Large Utility Room with Concrete Flooring Ideas and Designs
Refine by:
Budget
Sort by:Popular Today
121 - 140 of 180 photos
Item 1 of 3
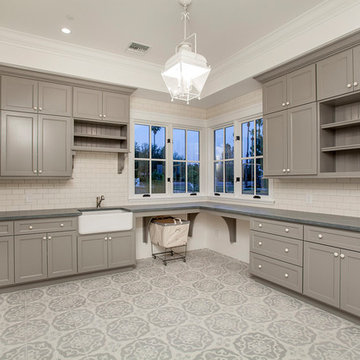
Design ideas for a large traditional l-shaped separated utility room in Phoenix with a belfast sink, recessed-panel cabinets, grey cabinets, limestone worktops, white walls, concrete flooring, a stacked washer and dryer, grey floors and grey worktops.
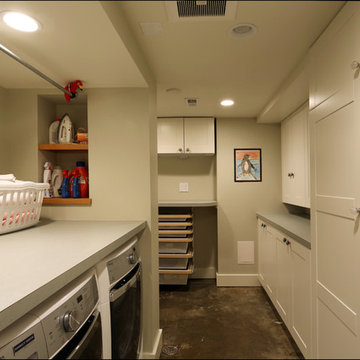
The laundry room is complete with ample cabinetry, counter space and work areas. The niche adjacent to the washer and dryer is a great place to store frequently used items. Design by Anne De Wolf. Photo by Photo Art Portraits.
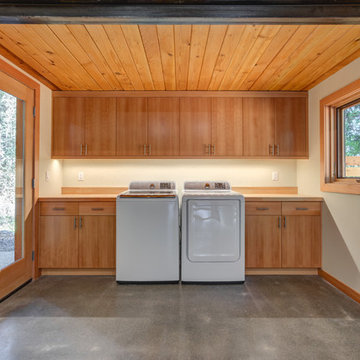
This is an example of a large modern single-wall separated utility room in Seattle with flat-panel cabinets, light wood cabinets, wood worktops, white walls, concrete flooring, a side by side washer and dryer, grey floors and beige worktops.
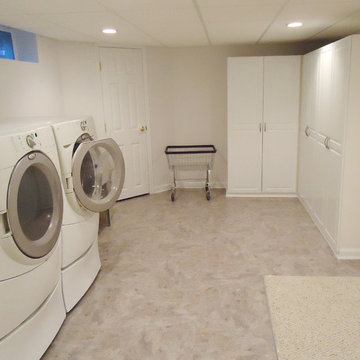
A&E Construction
Design ideas for a large classic u-shaped separated utility room in Philadelphia with white cabinets, white walls, concrete flooring and a side by side washer and dryer.
Design ideas for a large classic u-shaped separated utility room in Philadelphia with white cabinets, white walls, concrete flooring and a side by side washer and dryer.
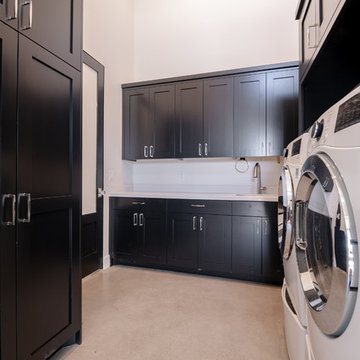
Photo of a large rural galley separated utility room in Salt Lake City with a submerged sink, flat-panel cabinets, black cabinets, quartz worktops, grey walls, concrete flooring, a side by side washer and dryer, grey floors and beige worktops.
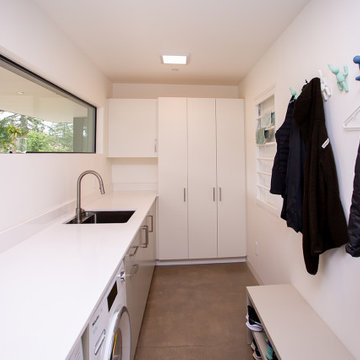
European style cabinets with a drop in sink.
This is an example of a large modern utility room in Portland with a built-in sink, white cabinets, white walls, concrete flooring, a side by side washer and dryer, beige floors and white worktops.
This is an example of a large modern utility room in Portland with a built-in sink, white cabinets, white walls, concrete flooring, a side by side washer and dryer, beige floors and white worktops.
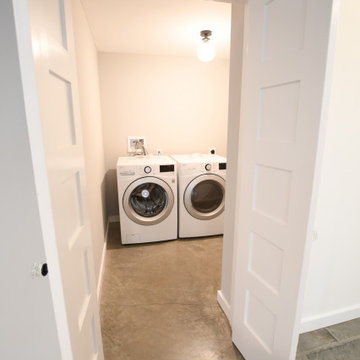
Design ideas for a large farmhouse utility room in New York with grey walls, concrete flooring and grey floors.
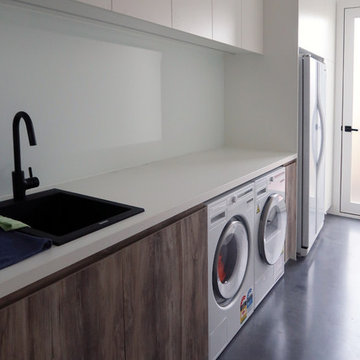
This is an example of a large contemporary galley utility room in Melbourne with a built-in sink, medium wood cabinets, concrete worktops, white walls, concrete flooring, a side by side washer and dryer, black floors and white worktops.
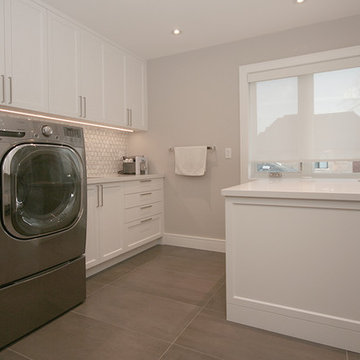
This is an example of a large contemporary galley separated utility room in Toronto with a submerged sink, shaker cabinets, white cabinets, quartz worktops, beige walls, concrete flooring, a side by side washer and dryer, grey floors and white worktops.
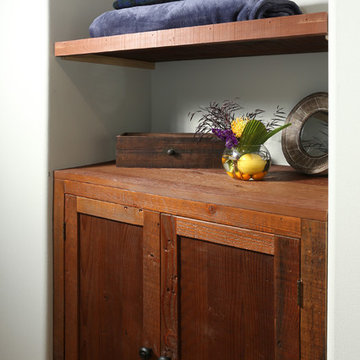
Full Home Renovation and Addition. Industrial Artist Style.
We removed most of the walls in the existing house and create a bridge to the addition over the detached garage. We created an very open floor plan which is industrial and cozy. Both bathrooms and the first floor have cement floors with a specialty stain, and a radiant heat system. We installed a custom kitchen, custom barn doors, custom furniture, all new windows and exterior doors. We loved the rawness of the beams and added corrugated tin in a few areas to the ceiling. We applied American Clay to many walls, and installed metal stairs. This was a fun project and we had a blast!
Tom Queally Photography
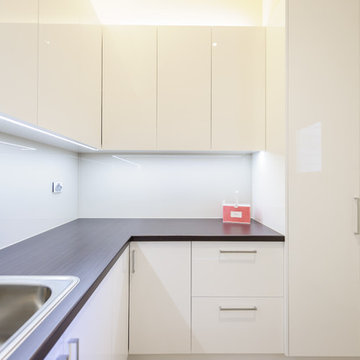
Large laundry with timber look gloss laminate benchtop to match adjacent kitchen cabinets. Gloss laminate doors to cabinets. Glass splashback to match adjacent kitchen. Linen cupboard with laundry chute from upstairs childrens quarters. Drying cupboard under the stairs to the right of the linen cupboard/laundry chute.
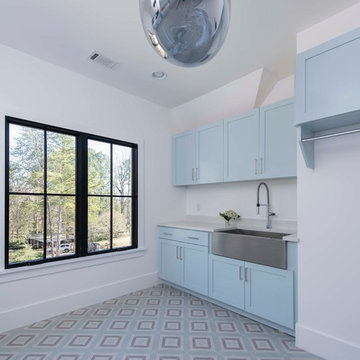
The floor tile is so special in this laundry room and drove the design. A simple blue and gray concrete tile gives the laundry room so much personality. But the DWR pendant takes it over the top. Photo by Woodie Williams Photography.
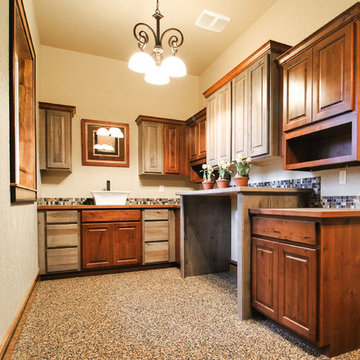
This is an example of a large rustic l-shaped utility room in Seattle with raised-panel cabinets, dark wood cabinets, laminate countertops, beige walls, concrete flooring and a side by side washer and dryer.
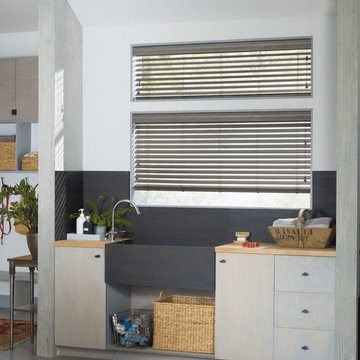
Design ideas for a large industrial single-wall utility room in Phoenix with an integrated sink, flat-panel cabinets, light wood cabinets, wood worktops, white walls, concrete flooring and grey floors.
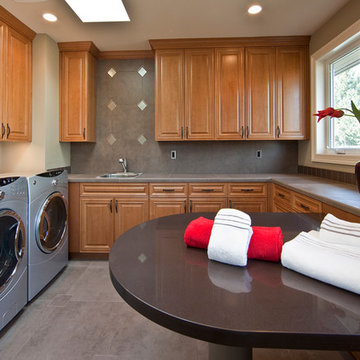
By Lochwood-Lozier Custom Homes
This is an example of a large traditional u-shaped separated utility room in Seattle with raised-panel cabinets, medium wood cabinets, a side by side washer and dryer, a built-in sink, grey floors, concrete worktops, beige walls, concrete flooring and grey worktops.
This is an example of a large traditional u-shaped separated utility room in Seattle with raised-panel cabinets, medium wood cabinets, a side by side washer and dryer, a built-in sink, grey floors, concrete worktops, beige walls, concrete flooring and grey worktops.
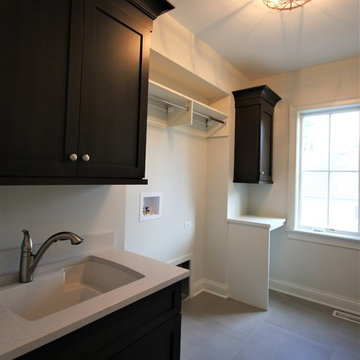
Large traditional single-wall separated utility room in Chicago with a submerged sink, shaker cabinets, dark wood cabinets, engineered stone countertops, white walls, concrete flooring, a side by side washer and dryer, grey floors and white worktops.
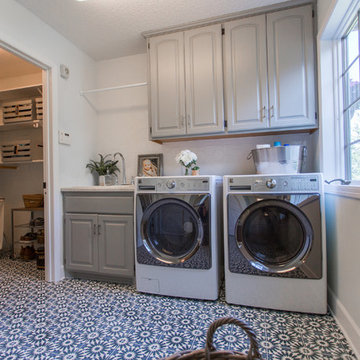
construction2style LLC
Large separated utility room in Minneapolis with concrete flooring, a side by side washer and dryer, blue floors, a built-in sink, raised-panel cabinets, grey cabinets and grey walls.
Large separated utility room in Minneapolis with concrete flooring, a side by side washer and dryer, blue floors, a built-in sink, raised-panel cabinets, grey cabinets and grey walls.
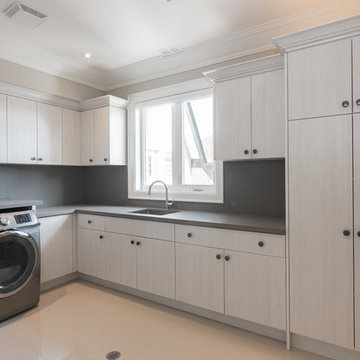
This is an example of a large contemporary l-shaped separated utility room in Toronto with a submerged sink, flat-panel cabinets, grey cabinets, concrete worktops, beige walls, concrete flooring, a side by side washer and dryer and beige floors.
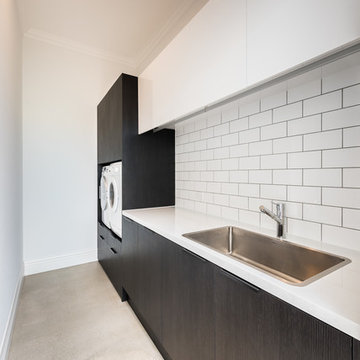
Lyndon Stacey
Design ideas for a large contemporary galley utility room in Adelaide with a submerged sink, flat-panel cabinets, black cabinets, marble worktops, white splashback, marble splashback, concrete flooring and brown floors.
Design ideas for a large contemporary galley utility room in Adelaide with a submerged sink, flat-panel cabinets, black cabinets, marble worktops, white splashback, marble splashback, concrete flooring and brown floors.
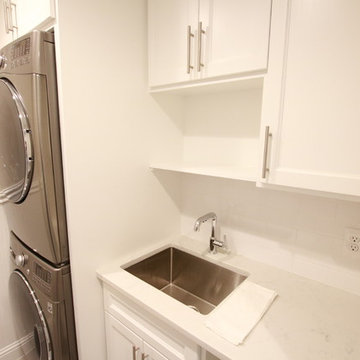
This is an example of a large traditional single-wall separated utility room in Houston with a submerged sink, shaker cabinets, white cabinets, granite worktops, beige walls, concrete flooring, a stacked washer and dryer and grey floors.
Large Utility Room with Concrete Flooring Ideas and Designs
7