Large Utility Room with Concrete Flooring Ideas and Designs
Refine by:
Budget
Sort by:Popular Today
101 - 120 of 180 photos
Item 1 of 3
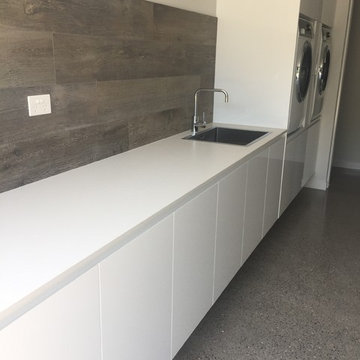
Large laundry with built in cabinets in a gloss white finish, stone bench top, timber plank tile splash back, polished concrete floors, slide out hamper baskets, plenty of shelving and storage space, side by side washer dryer combination
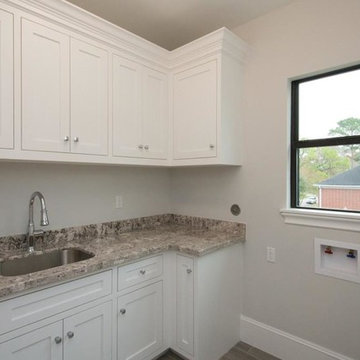
Purser Architectural Custom Home Design built by Tommy Cashiola Custom Homes.
Photo of a large contemporary u-shaped utility room in Houston with a submerged sink, beaded cabinets, white cabinets, granite worktops, grey walls, concrete flooring, a side by side washer and dryer, grey floors and grey worktops.
Photo of a large contemporary u-shaped utility room in Houston with a submerged sink, beaded cabinets, white cabinets, granite worktops, grey walls, concrete flooring, a side by side washer and dryer, grey floors and grey worktops.
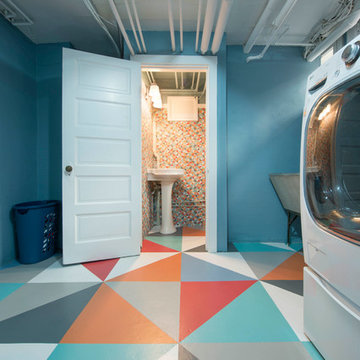
Brad Nicol Photography
Design ideas for a large contemporary separated utility room in Denver with a belfast sink, blue walls, a side by side washer and dryer and concrete flooring.
Design ideas for a large contemporary separated utility room in Denver with a belfast sink, blue walls, a side by side washer and dryer and concrete flooring.
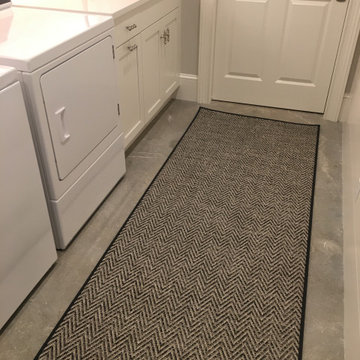
Design ideas for a large beach style single-wall separated utility room in Boston with a submerged sink, shaker cabinets, white cabinets, wood worktops, grey walls, concrete flooring, a side by side washer and dryer, grey floors and white worktops.
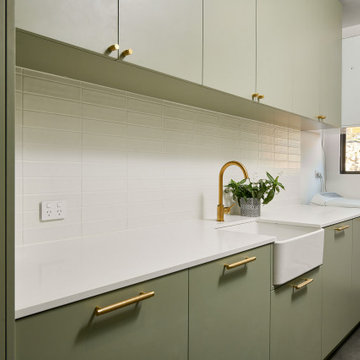
Inspiration for a large traditional galley separated utility room in Perth with a belfast sink, flat-panel cabinets, green cabinets, engineered stone countertops, white splashback, metro tiled splashback, white walls, concrete flooring, a stacked washer and dryer, grey floors, white worktops and brick walls.
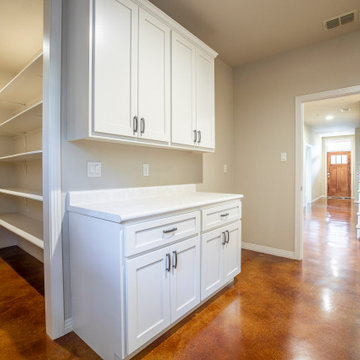
We combined the laundry room and pantry to give this custom home an amazingly functional space. It features an expansive pantry storage area and white shaker cabinets. The stained concrete flooring makes for easy clean-up.
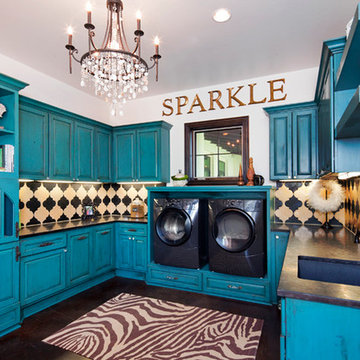
Inspiration for a large mediterranean u-shaped utility room in Austin with a submerged sink, recessed-panel cabinets, blue cabinets, granite worktops, white walls, concrete flooring and a side by side washer and dryer.
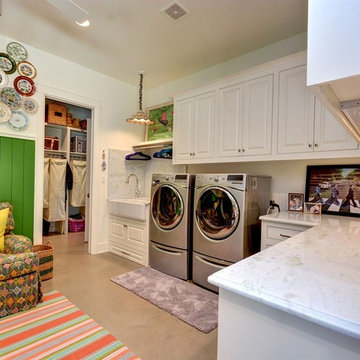
John Siemering Homes. Custom Home Builder in Austin, TX
Large bohemian l-shaped utility room in Austin with a belfast sink, raised-panel cabinets, white cabinets, marble worktops, white walls, concrete flooring, a side by side washer and dryer and grey floors.
Large bohemian l-shaped utility room in Austin with a belfast sink, raised-panel cabinets, white cabinets, marble worktops, white walls, concrete flooring, a side by side washer and dryer and grey floors.
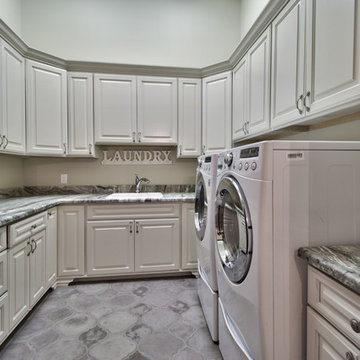
I PLAN, LLC
Photo of a large traditional u-shaped separated utility room in Phoenix with a built-in sink, raised-panel cabinets, white cabinets, granite worktops, grey walls, concrete flooring, a side by side washer and dryer, grey floors and grey worktops.
Photo of a large traditional u-shaped separated utility room in Phoenix with a built-in sink, raised-panel cabinets, white cabinets, granite worktops, grey walls, concrete flooring, a side by side washer and dryer, grey floors and grey worktops.
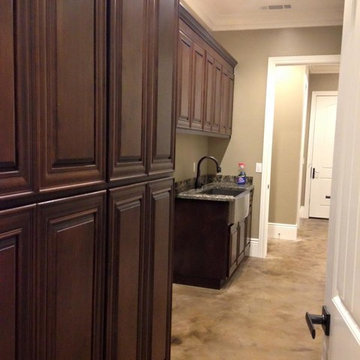
Large traditional galley utility room in Sacramento with a belfast sink, raised-panel cabinets, dark wood cabinets, granite worktops, beige walls, concrete flooring and a side by side washer and dryer.
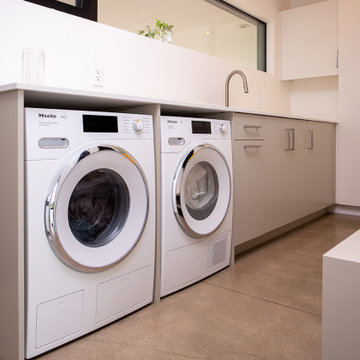
European style cabinets with a drop in sink.
Inspiration for a large modern utility room in Portland with a built-in sink, white cabinets, white walls, concrete flooring, a side by side washer and dryer, beige floors and white worktops.
Inspiration for a large modern utility room in Portland with a built-in sink, white cabinets, white walls, concrete flooring, a side by side washer and dryer, beige floors and white worktops.
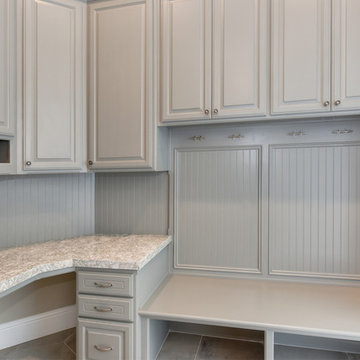
This is an example of a large traditional u-shaped separated utility room in Sacramento with a submerged sink, raised-panel cabinets, grey cabinets, granite worktops, beige walls, concrete flooring, a side by side washer and dryer, brown floors and beige worktops.
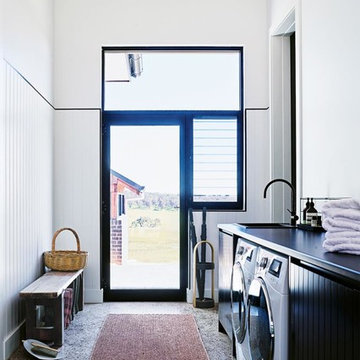
Inside Out Magazine May 2017 Issue, Anson Smart Photography
Large farmhouse single-wall utility room in Other with a built-in sink, black cabinets, laminate countertops, white walls, concrete flooring, a side by side washer and dryer, grey floors and flat-panel cabinets.
Large farmhouse single-wall utility room in Other with a built-in sink, black cabinets, laminate countertops, white walls, concrete flooring, a side by side washer and dryer, grey floors and flat-panel cabinets.
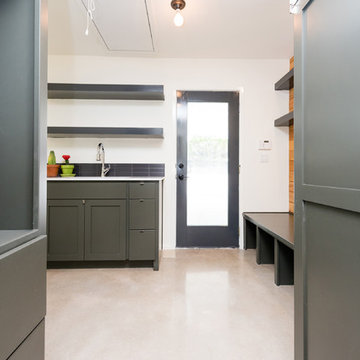
Amy Johnston Harper
Inspiration for a large retro l-shaped utility room in Austin with a submerged sink, shaker cabinets, engineered stone countertops, white walls, concrete flooring, a side by side washer and dryer and grey cabinets.
Inspiration for a large retro l-shaped utility room in Austin with a submerged sink, shaker cabinets, engineered stone countertops, white walls, concrete flooring, a side by side washer and dryer and grey cabinets.
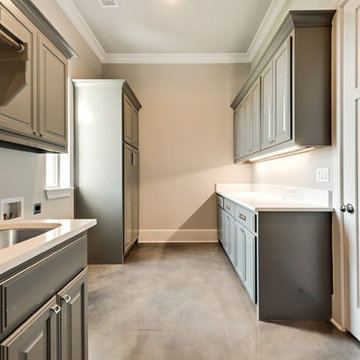
Photo of a large classic galley separated utility room in Dallas with a submerged sink, beige walls, concrete flooring and a side by side washer and dryer.
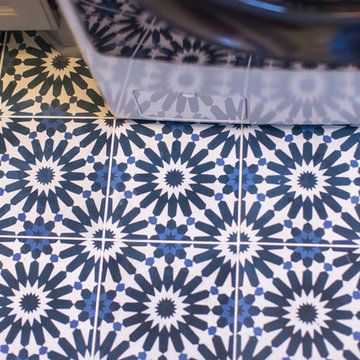
construction2style LLC
Photo of a large utility room in Minneapolis with concrete flooring, a side by side washer and dryer and blue floors.
Photo of a large utility room in Minneapolis with concrete flooring, a side by side washer and dryer and blue floors.
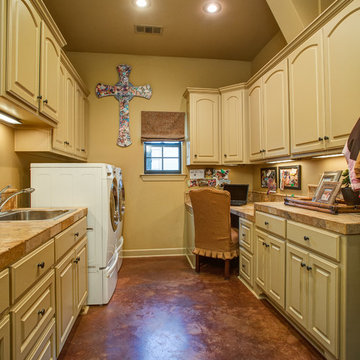
Custom home by Parkinson Building Group in Little Rock, AR.
Photo of a large traditional galley utility room in Little Rock with a built-in sink, raised-panel cabinets, beige cabinets, wood worktops, beige walls, concrete flooring, a side by side washer and dryer, brown floors and beige worktops.
Photo of a large traditional galley utility room in Little Rock with a built-in sink, raised-panel cabinets, beige cabinets, wood worktops, beige walls, concrete flooring, a side by side washer and dryer, brown floors and beige worktops.
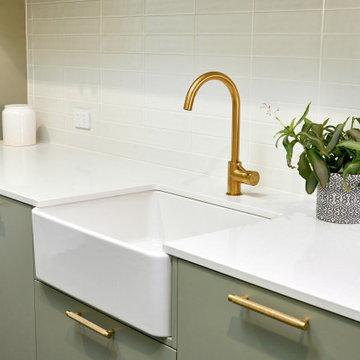
Large traditional galley separated utility room in Perth with a belfast sink, flat-panel cabinets, green cabinets, engineered stone countertops, white splashback, metro tiled splashback, white walls, concrete flooring, a stacked washer and dryer, grey floors, white worktops and brick walls.
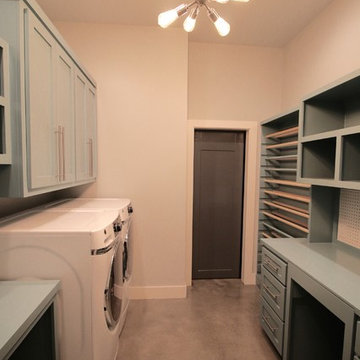
Inspiration for a large classic galley utility room in Other with shaker cabinets, blue cabinets, wood worktops, beige walls, concrete flooring, a side by side washer and dryer, grey floors and blue worktops.
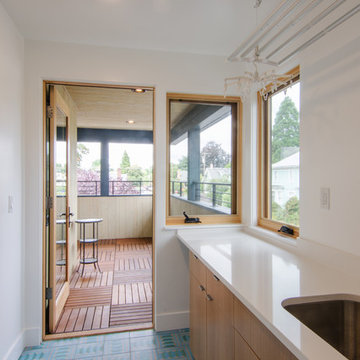
This is an example of a large classic galley utility room in Portland with a submerged sink, flat-panel cabinets, light wood cabinets, engineered stone countertops, white walls, multi-coloured floors, white worktops and concrete flooring.
Large Utility Room with Concrete Flooring Ideas and Designs
6