Large Utility Room with Multi-coloured Floors Ideas and Designs
Refine by:
Budget
Sort by:Popular Today
261 - 280 of 590 photos
Item 1 of 3
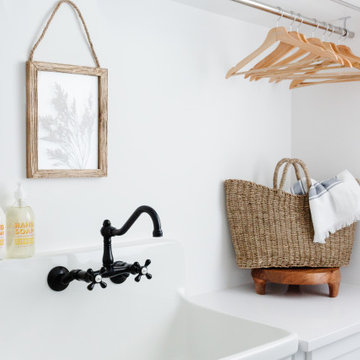
This is an example of a large beach style galley utility room in Miami with a belfast sink, shaker cabinets, white cabinets, engineered stone countertops, white splashback, stone tiled splashback, white walls, marble flooring, a side by side washer and dryer, multi-coloured floors, white worktops and all types of wall treatment.
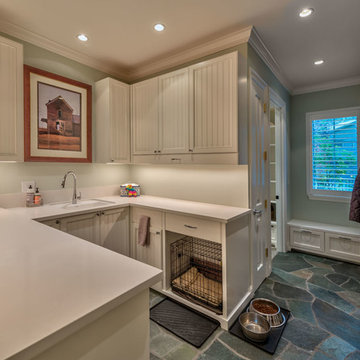
Photo: Vance Fox
To the right of the entry is the mud, gear, and laundry room all mixed into one functional space. Personal touches were add to meet the family’s needs from the dog food tucked away in drawers under the window seat to a pull out drying rack over the area that was specifically designed to house the dog crate.
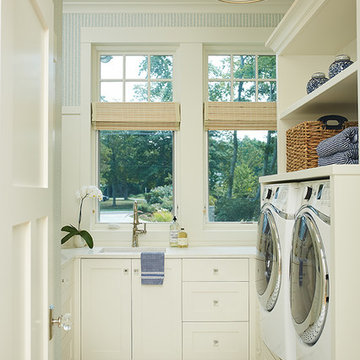
Builder: Segard Builders
Photographer: Ashley Avila Photography
Symmetry and traditional sensibilities drive this homes stately style. Flanking garages compliment a grand entrance and frame a roundabout style motor court. On axis, and centered on the homes roofline is a traditional A-frame dormer. The walkout rear elevation is covered by a paired column gallery that is connected to the main levels living, dining, and master bedroom. Inside, the foyer is centrally located, and flanked to the right by a grand staircase. To the left of the foyer is the homes private master suite featuring a roomy study, expansive dressing room, and bedroom. The dining room is surrounded on three sides by large windows and a pair of French doors open onto a separate outdoor grill space. The kitchen island, with seating for seven, is strategically placed on axis to the living room fireplace and the dining room table. Taking a trip down the grand staircase reveals the lower level living room, which serves as an entertainment space between the private bedrooms to the left and separate guest bedroom suite to the right. Rounding out this plans key features is the attached garage, which has its own separate staircase connecting it to the lower level as well as the bonus room above.
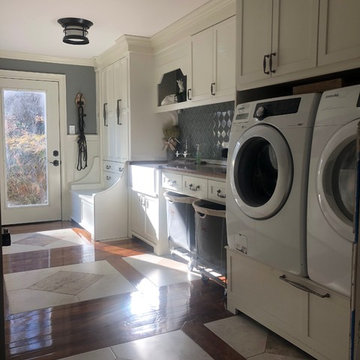
Design ideas for a large traditional single-wall utility room in Other with a belfast sink, shaker cabinets, white cabinets, wood worktops, grey walls, medium hardwood flooring, a side by side washer and dryer and multi-coloured floors.
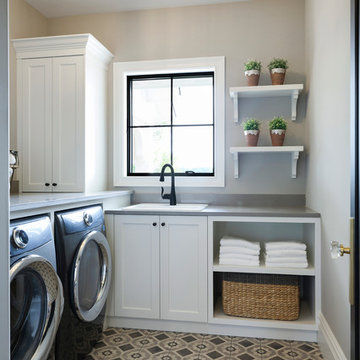
Spacecrafting
Photo of a large l-shaped separated utility room in Minneapolis with white cabinets, grey walls, porcelain flooring, a side by side washer and dryer and multi-coloured floors.
Photo of a large l-shaped separated utility room in Minneapolis with white cabinets, grey walls, porcelain flooring, a side by side washer and dryer and multi-coloured floors.
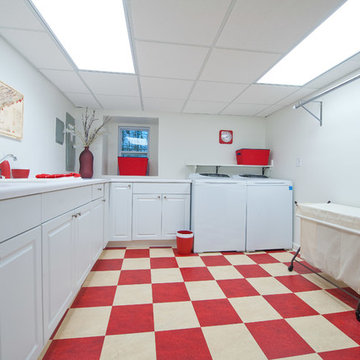
Design ideas for a large contemporary l-shaped utility room in Nashville with a built-in sink, raised-panel cabinets, white cabinets, white walls, ceramic flooring, a side by side washer and dryer and multi-coloured floors.
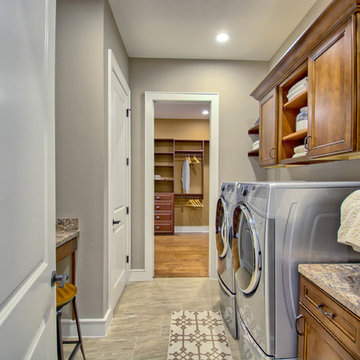
Inspiration for a large classic galley separated utility room in Orlando with shaker cabinets, medium wood cabinets, granite worktops, grey walls, a side by side washer and dryer, ceramic flooring and multi-coloured floors.
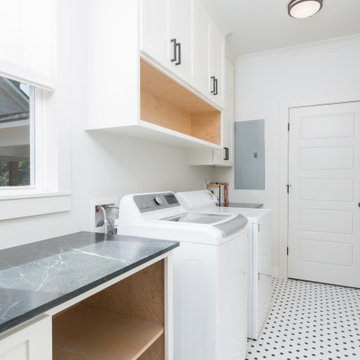
Inspiration for a large traditional galley separated utility room in New Orleans with shaker cabinets, white cabinets, engineered stone countertops, white walls, ceramic flooring, a side by side washer and dryer, multi-coloured floors and grey worktops.
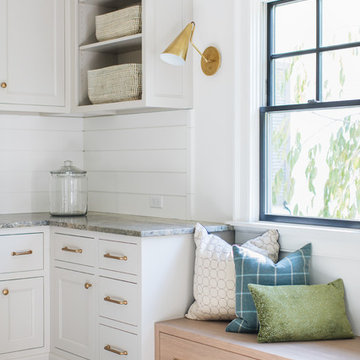
Stoffer Photography
Design ideas for a large traditional u-shaped separated utility room in Grand Rapids with a belfast sink, recessed-panel cabinets, white cabinets, white walls and multi-coloured floors.
Design ideas for a large traditional u-shaped separated utility room in Grand Rapids with a belfast sink, recessed-panel cabinets, white cabinets, white walls and multi-coloured floors.
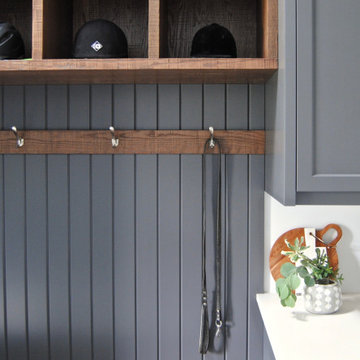
Photo of a large classic galley utility room in Toronto with shaker cabinets, grey cabinets, quartz worktops, white walls, ceramic flooring, multi-coloured floors, white worktops, a vaulted ceiling and tongue and groove walls.
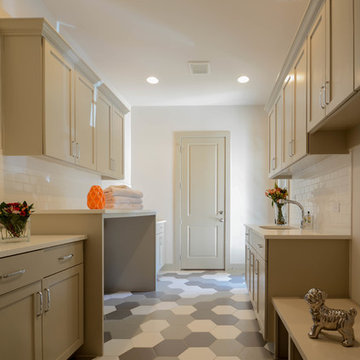
Roxanne Gutierrez
Large mediterranean galley utility room in Austin with a submerged sink, shaker cabinets, grey cabinets, white walls, porcelain flooring, a side by side washer and dryer and multi-coloured floors.
Large mediterranean galley utility room in Austin with a submerged sink, shaker cabinets, grey cabinets, white walls, porcelain flooring, a side by side washer and dryer and multi-coloured floors.
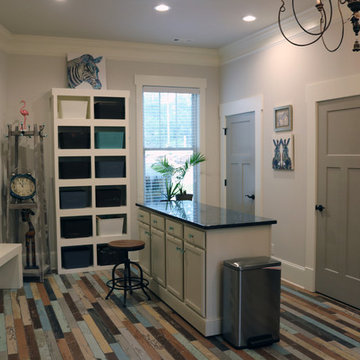
Large eclectic u-shaped separated utility room in Atlanta with a single-bowl sink, shaker cabinets, white cabinets, granite worktops, grey walls, porcelain flooring, a side by side washer and dryer and multi-coloured floors.
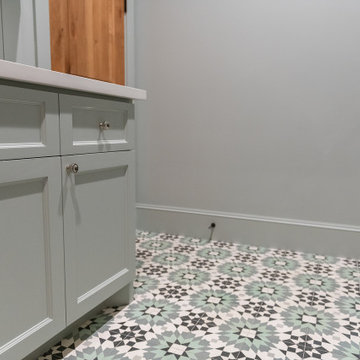
Large rural u-shaped separated utility room in Houston with a built-in sink, recessed-panel cabinets, grey cabinets, grey splashback, tonge and groove splashback, grey walls, porcelain flooring, a side by side washer and dryer, multi-coloured floors and white worktops.
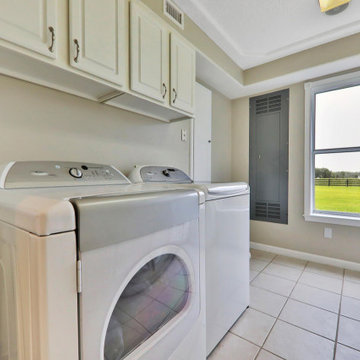
This gorgeous 5,000 square foot custom home was built by Preferred Builders of North Florida. The home includes 3 bedrooms, 3 bathrooms, a movie room, a 2 wall galley laundry room, and a massive 2 car garage.
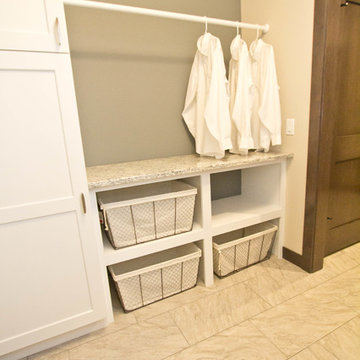
Tracy T. Photography
Photo of a large classic separated utility room in Other with white cabinets, laminate countertops, beige walls, ceramic flooring, a stacked washer and dryer and multi-coloured floors.
Photo of a large classic separated utility room in Other with white cabinets, laminate countertops, beige walls, ceramic flooring, a stacked washer and dryer and multi-coloured floors.
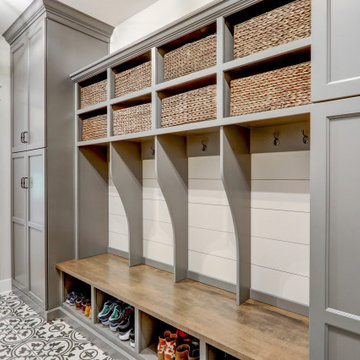
Inspiration for a large country utility room with grey cabinets, ceramic flooring and multi-coloured floors.
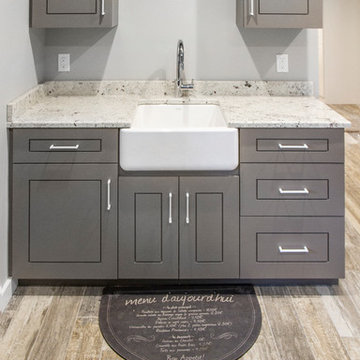
Adam Campesi
Design ideas for a large modern l-shaped utility room in Other with a belfast sink, beaded cabinets, grey cabinets, granite worktops, grey walls, ceramic flooring, a side by side washer and dryer, multi-coloured floors and white worktops.
Design ideas for a large modern l-shaped utility room in Other with a belfast sink, beaded cabinets, grey cabinets, granite worktops, grey walls, ceramic flooring, a side by side washer and dryer, multi-coloured floors and white worktops.
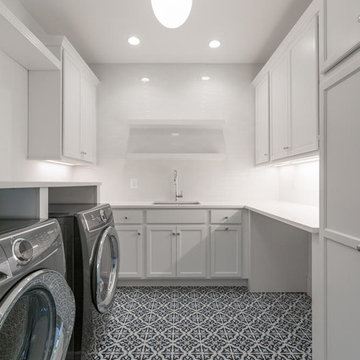
Design ideas for a large classic u-shaped separated utility room in DC Metro with a submerged sink, shaker cabinets, white cabinets, engineered stone countertops, white walls, porcelain flooring, a side by side washer and dryer and multi-coloured floors.
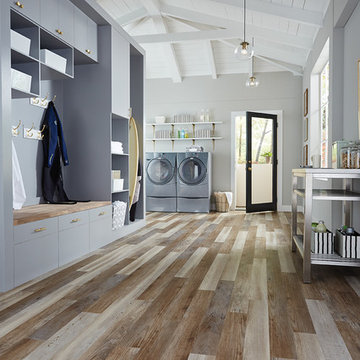
Inspiration for a large rural single-wall utility room in Tampa with flat-panel cabinets, blue cabinets, grey walls, light hardwood flooring, a side by side washer and dryer and multi-coloured floors.
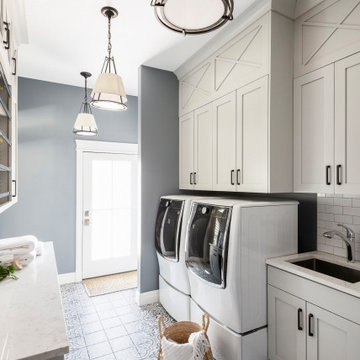
Shaker cabinets painted a soft gray, quartz countertops, and a subway tile backsplash. Patterned tile completes the look.
Design ideas for a large classic galley separated utility room with a built-in sink, shaker cabinets, grey cabinets, engineered stone countertops, white splashback, metro tiled splashback, blue walls, porcelain flooring, a side by side washer and dryer, multi-coloured floors and white worktops.
Design ideas for a large classic galley separated utility room with a built-in sink, shaker cabinets, grey cabinets, engineered stone countertops, white splashback, metro tiled splashback, blue walls, porcelain flooring, a side by side washer and dryer, multi-coloured floors and white worktops.
Large Utility Room with Multi-coloured Floors Ideas and Designs
14