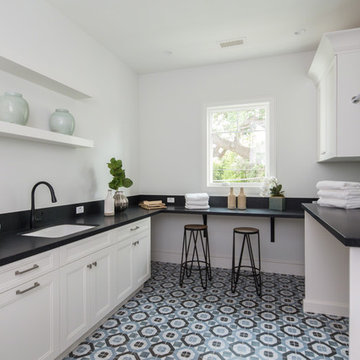Large Utility Room with Multi-coloured Floors Ideas and Designs
Refine by:
Budget
Sort by:Popular Today
301 - 320 of 590 photos
Item 1 of 3
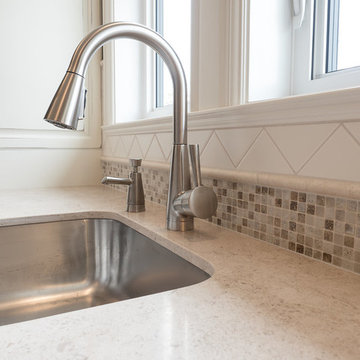
Home Builder Vleeming Construction
Inspiration for a large rustic l-shaped separated utility room in Edmonton with a built-in sink, raised-panel cabinets, white cabinets, granite worktops, beige walls, vinyl flooring, a side by side washer and dryer and multi-coloured floors.
Inspiration for a large rustic l-shaped separated utility room in Edmonton with a built-in sink, raised-panel cabinets, white cabinets, granite worktops, beige walls, vinyl flooring, a side by side washer and dryer and multi-coloured floors.
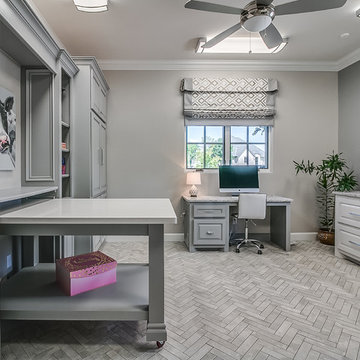
Flow Photography
Photo of a large traditional utility room in Oklahoma City with a submerged sink, grey cabinets, composite countertops, grey walls, porcelain flooring, a side by side washer and dryer and multi-coloured floors.
Photo of a large traditional utility room in Oklahoma City with a submerged sink, grey cabinets, composite countertops, grey walls, porcelain flooring, a side by side washer and dryer and multi-coloured floors.
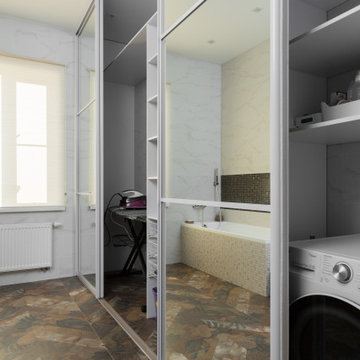
За зеркальными фасадами скрыта небольшая прачечная.
This is an example of a large classic single-wall separated utility room in Other with a single-bowl sink, flat-panel cabinets, white cabinets, porcelain flooring, a side by side washer and dryer and multi-coloured floors.
This is an example of a large classic single-wall separated utility room in Other with a single-bowl sink, flat-panel cabinets, white cabinets, porcelain flooring, a side by side washer and dryer and multi-coloured floors.
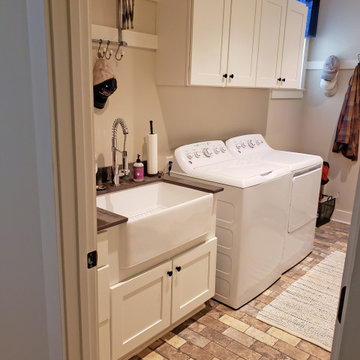
This Joelton, TN farmhouse style laundry room design creates a beautiful and efficient space that will make laundry day a breeze! JSI Cabinetry Dover style white shaker cabinets provide ample storage in this multi-purpose utility room. A white farmhouse sink is a stylish and functional additional to the room along with a pull down spray faucet.
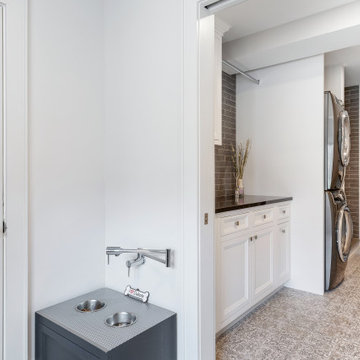
Laundry/mud room of our Roslyn Heights Ranch full-home makeover.
This is an example of a large traditional l-shaped utility room in New York with beaded cabinets, white cabinets, engineered stone countertops, grey splashback, ceramic splashback, white walls, ceramic flooring, a stacked washer and dryer, multi-coloured floors and black worktops.
This is an example of a large traditional l-shaped utility room in New York with beaded cabinets, white cabinets, engineered stone countertops, grey splashback, ceramic splashback, white walls, ceramic flooring, a stacked washer and dryer, multi-coloured floors and black worktops.
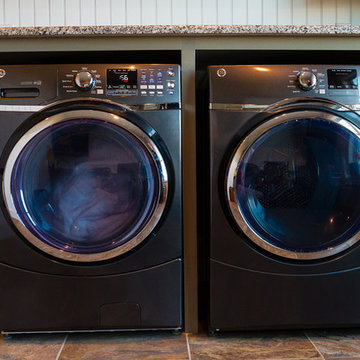
Lutography
Inspiration for a large modern galley utility room in Other with an utility sink, recessed-panel cabinets, grey cabinets, granite worktops, beige walls, ceramic flooring, a side by side washer and dryer, multi-coloured floors and multicoloured worktops.
Inspiration for a large modern galley utility room in Other with an utility sink, recessed-panel cabinets, grey cabinets, granite worktops, beige walls, ceramic flooring, a side by side washer and dryer, multi-coloured floors and multicoloured worktops.
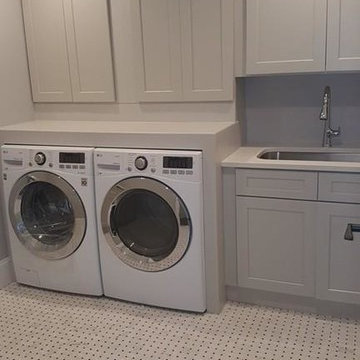
Full size laundry room with built in custom cabinets and sink with pull out faucet
Design ideas for a large contemporary separated utility room in Boston with a submerged sink, shaker cabinets, grey cabinets, engineered stone countertops, grey walls, marble flooring, a side by side washer and dryer and multi-coloured floors.
Design ideas for a large contemporary separated utility room in Boston with a submerged sink, shaker cabinets, grey cabinets, engineered stone countertops, grey walls, marble flooring, a side by side washer and dryer and multi-coloured floors.
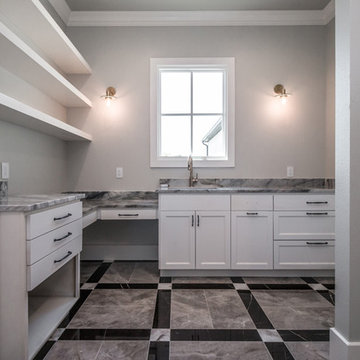
• CUSTOM CABINETRY WITH BUILT IN WORK STATION, DRYING RACKS, BROOM CLOSET, BUILT IN IRONING BOARD, AND SINK
• GRANITE COUNTERTOPS
This is an example of a large traditional l-shaped separated utility room in Other with a submerged sink, recessed-panel cabinets, white cabinets, granite worktops, grey walls, porcelain flooring, a side by side washer and dryer, multi-coloured floors and multicoloured worktops.
This is an example of a large traditional l-shaped separated utility room in Other with a submerged sink, recessed-panel cabinets, white cabinets, granite worktops, grey walls, porcelain flooring, a side by side washer and dryer, multi-coloured floors and multicoloured worktops.
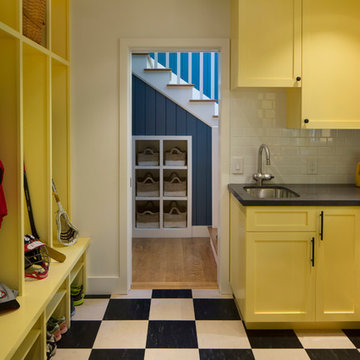
Read all about this family-friendly remodel on our blog: http://jeffkingandco.com/from-the-contractors-bay-area-remodel/.
Architect: Steve Swearengen, AIA | the Architects Office /
Photography: Paul Dyer
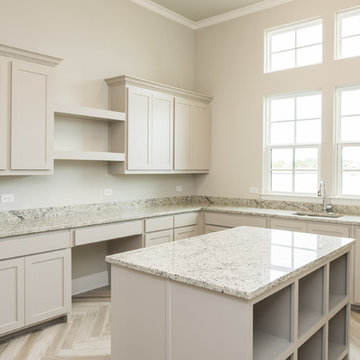
Photo of a large classic u-shaped utility room in Dallas with recessed-panel cabinets, granite worktops, ceramic flooring, multi-coloured floors and multicoloured worktops.

Inspiration for a large traditional l-shaped utility room in Detroit with a built-in sink, shaker cabinets, white cabinets, composite countertops, white splashback, stone slab splashback, beige walls, porcelain flooring, a stacked washer and dryer, multi-coloured floors and white worktops.
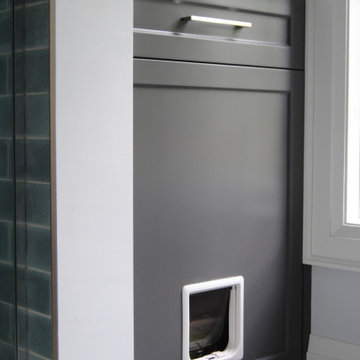
Design ideas for a large traditional galley utility room in Toronto with shaker cabinets, grey cabinets, quartz worktops, white walls, ceramic flooring, multi-coloured floors, white worktops, a vaulted ceiling and tongue and groove walls.
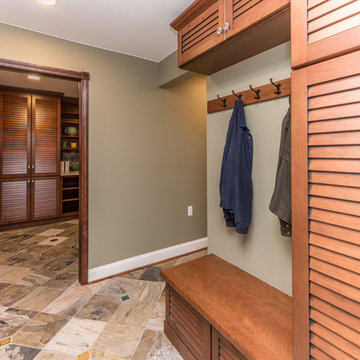
This Craftsman Style laundry room is complete with Shaw farmhouse sink, oil rubbed bronze finishes, open storage for Longaberger basket collection, natural slate, and Pewabic tile backsplash and floor inserts.
Architect: Zimmerman Designs
General Contractor: Stella Contracting
Photo Credit: The Front Door Real Estate Photography
Cabinetry: Pinnacle Cabinet Co.
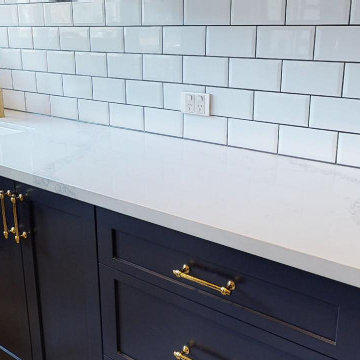
Large Laundry with Double Washers and Dryers. Stone Benchtops installed by CR Stone
This is an example of a large classic u-shaped separated utility room in Other with a belfast sink, shaker cabinets, black cabinets, engineered stone countertops, white splashback, porcelain splashback, white walls, porcelain flooring, a stacked washer and dryer, multi-coloured floors and white worktops.
This is an example of a large classic u-shaped separated utility room in Other with a belfast sink, shaker cabinets, black cabinets, engineered stone countertops, white splashback, porcelain splashback, white walls, porcelain flooring, a stacked washer and dryer, multi-coloured floors and white worktops.
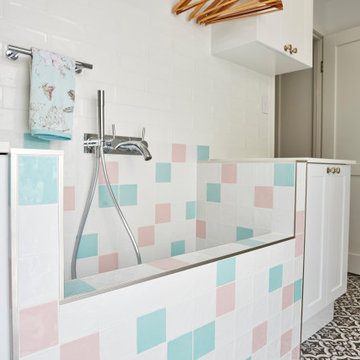
What a beautiful job this ones was to work on. The clients were very specific on what they wanted to achieve in there project as this is where they will stay for a long time. Every stone colour, design feature, handles, appliances and even where the dog will be bathed. Through planning and preparation the end result was to achieve the level of design and finishes that the client, builder and cabinet maker expect. Featured blue island bench, black ensuite cabinet, LED lighting, stone, brushed nickle, feature bathroom fixtures all come together to create a warm, homely, beach living style finishes. When the collaboration between client, builder and cabinet maker comes together perfectly the end result is one we are all very proud of!
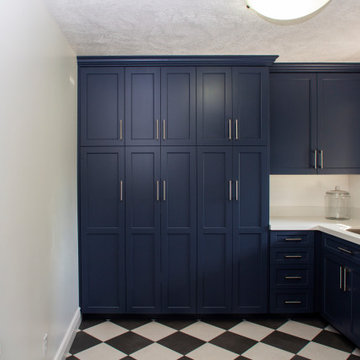
Large classic l-shaped utility room in Salt Lake City with a submerged sink, shaker cabinets, blue cabinets, engineered stone countertops, white splashback, engineered quartz splashback, white walls, ceramic flooring, a side by side washer and dryer, multi-coloured floors and white worktops.
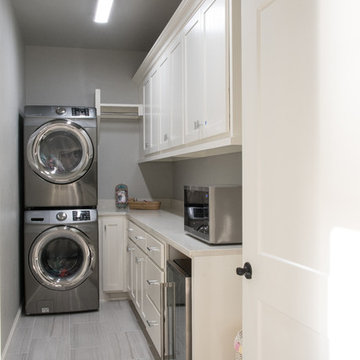
An upstairs utility room where you can wash the kids clothes, make popcorn and grab a frosy beverage makes taking care of the kids a breeze. Adjoining gameroom is perfect for movie night.
Ann Sherman
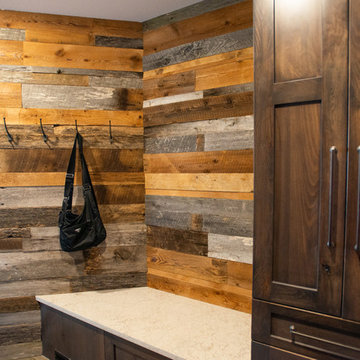
What a wonderful way to enter your home!
The walls behind the bench seat were wrapped in reclaimed barn wood. hooks were added for quick access to your favorite things.
Photography by Libbie Martin
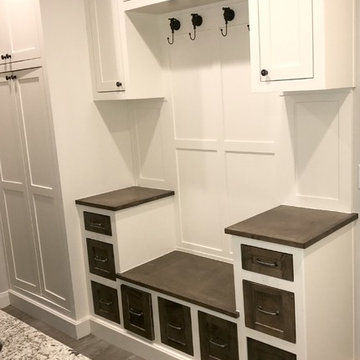
2017 Parade Home by Scott Branson of Branson Homes. Designed by Casey Branson. Photo credit to Gary Hill.
Photo of a large country u-shaped utility room in Dallas with a submerged sink, recessed-panel cabinets, white cabinets, granite worktops, grey walls, porcelain flooring, a side by side washer and dryer and multi-coloured floors.
Photo of a large country u-shaped utility room in Dallas with a submerged sink, recessed-panel cabinets, white cabinets, granite worktops, grey walls, porcelain flooring, a side by side washer and dryer and multi-coloured floors.
Large Utility Room with Multi-coloured Floors Ideas and Designs
16
