Large Utility Room with Multi-coloured Floors Ideas and Designs
Refine by:
Budget
Sort by:Popular Today
241 - 260 of 590 photos
Item 1 of 3
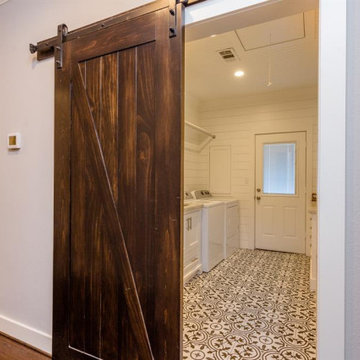
Laundry room cabinets with flush inset shaker style doors/drawers, shiplap, v groove ceiling, and barn door.
Design ideas for a large utility room in Houston with a submerged sink, shaker cabinets, white cabinets, granite worktops, white splashback, wood splashback, white walls, porcelain flooring, a side by side washer and dryer, multi-coloured floors and tongue and groove walls.
Design ideas for a large utility room in Houston with a submerged sink, shaker cabinets, white cabinets, granite worktops, white splashback, wood splashback, white walls, porcelain flooring, a side by side washer and dryer, multi-coloured floors and tongue and groove walls.

This is an example of a large coastal single-wall separated utility room in Atlanta with a submerged sink, recessed-panel cabinets, white cabinets, marble worktops, white walls, brick flooring, multi-coloured floors and grey worktops.
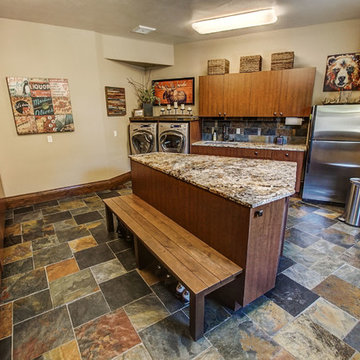
Design ideas for a large rustic galley utility room in Boise with a submerged sink, flat-panel cabinets, granite worktops, beige walls, slate flooring, a side by side washer and dryer, multi-coloured floors, brown worktops and dark wood cabinets.
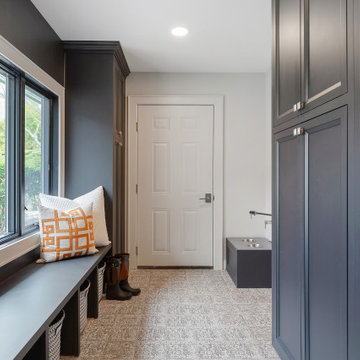
Laundry/mud room of our Roslyn Heights Ranch full-home makeover.
Photo of a large classic l-shaped utility room in New York with beaded cabinets, grey cabinets, engineered stone countertops, grey splashback, ceramic splashback, white walls, ceramic flooring, a stacked washer and dryer, multi-coloured floors and black worktops.
Photo of a large classic l-shaped utility room in New York with beaded cabinets, grey cabinets, engineered stone countertops, grey splashback, ceramic splashback, white walls, ceramic flooring, a stacked washer and dryer, multi-coloured floors and black worktops.
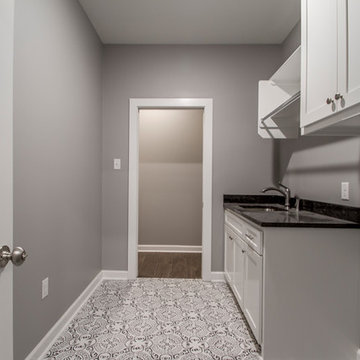
This is an example of a large modern single-wall separated utility room in Little Rock with a submerged sink, shaker cabinets, white cabinets, engineered stone countertops, grey walls, ceramic flooring, a side by side washer and dryer, multi-coloured floors and black worktops.
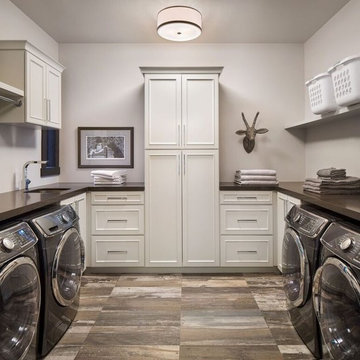
This is an example of a large rustic u-shaped separated utility room in Other with a submerged sink, beaded cabinets, white cabinets, engineered stone countertops, grey walls, medium hardwood flooring, a side by side washer and dryer and multi-coloured floors.
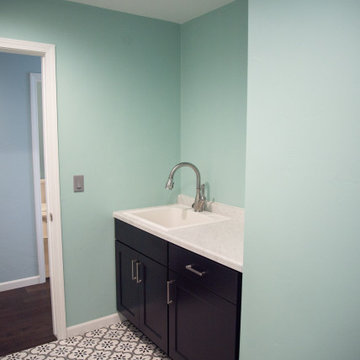
With the sea glass green walls and intricate tile flooring, you almost want to do laundry in this room!
Photo of a large modern separated utility room in Other with a built-in sink, flat-panel cabinets, black cabinets, laminate countertops, green walls, ceramic flooring, a side by side washer and dryer, multi-coloured floors and white worktops.
Photo of a large modern separated utility room in Other with a built-in sink, flat-panel cabinets, black cabinets, laminate countertops, green walls, ceramic flooring, a side by side washer and dryer, multi-coloured floors and white worktops.
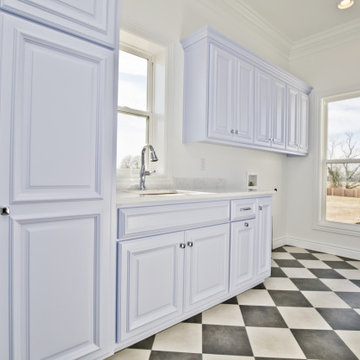
Photo of a large traditional single-wall separated utility room in Other with a submerged sink, raised-panel cabinets, white cabinets, marble worktops, white walls, porcelain flooring, multi-coloured floors and grey worktops.
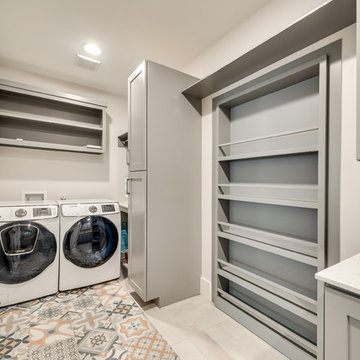
Photo Snappers
Inspiration for a large classic u-shaped separated utility room in Dallas with a submerged sink, shaker cabinets, grey cabinets, engineered stone countertops, grey walls, ceramic flooring, a side by side washer and dryer, multi-coloured floors and white worktops.
Inspiration for a large classic u-shaped separated utility room in Dallas with a submerged sink, shaker cabinets, grey cabinets, engineered stone countertops, grey walls, ceramic flooring, a side by side washer and dryer, multi-coloured floors and white worktops.
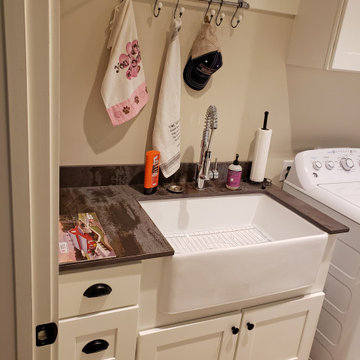
This Joelton, TN farmhouse style laundry room design creates a beautiful and efficient space that will make laundry day a breeze! JSI Cabinetry Dover style white shaker cabinets provide ample storage in this multi-purpose utility room. A white farmhouse sink is a stylish and functional additional to the room along with a pull down spray faucet.
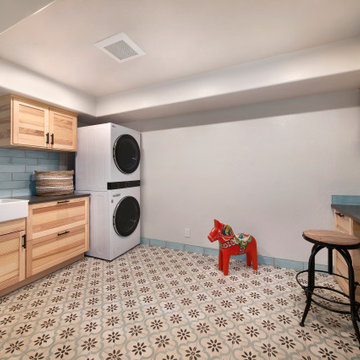
Laundry Room Remodel
Photo of a large mediterranean utility room in Orange County with a submerged sink, light wood cabinets, engineered stone countertops, blue splashback, ceramic splashback, white walls, porcelain flooring, a stacked washer and dryer, multi-coloured floors and grey worktops.
Photo of a large mediterranean utility room in Orange County with a submerged sink, light wood cabinets, engineered stone countertops, blue splashback, ceramic splashback, white walls, porcelain flooring, a stacked washer and dryer, multi-coloured floors and grey worktops.

Roomy laundry / utility room with ample storage, marble counter tops with undermount sink.
Inspiration for a large rural separated utility room in Austin with a submerged sink, shaker cabinets, grey cabinets, marble worktops, beige splashback, mosaic tiled splashback, grey walls, porcelain flooring, a side by side washer and dryer, multi-coloured floors and beige worktops.
Inspiration for a large rural separated utility room in Austin with a submerged sink, shaker cabinets, grey cabinets, marble worktops, beige splashback, mosaic tiled splashback, grey walls, porcelain flooring, a side by side washer and dryer, multi-coloured floors and beige worktops.
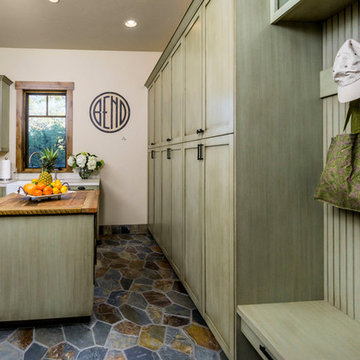
Ross Chandler
Design ideas for a large country u-shaped separated utility room in Other with a belfast sink, shaker cabinets, green cabinets, engineered stone countertops, beige walls, a side by side washer and dryer, multi-coloured floors and beige worktops.
Design ideas for a large country u-shaped separated utility room in Other with a belfast sink, shaker cabinets, green cabinets, engineered stone countertops, beige walls, a side by side washer and dryer, multi-coloured floors and beige worktops.
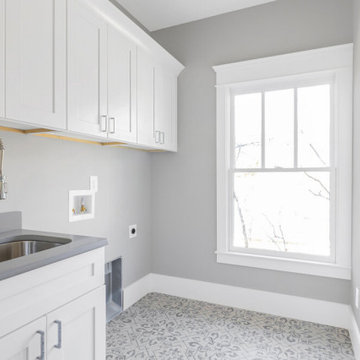
Laundry
Inspiration for a large traditional galley utility room in Atlanta with a submerged sink, shaker cabinets, white cabinets, quartz worktops, grey walls, ceramic flooring, a side by side washer and dryer, multi-coloured floors and grey worktops.
Inspiration for a large traditional galley utility room in Atlanta with a submerged sink, shaker cabinets, white cabinets, quartz worktops, grey walls, ceramic flooring, a side by side washer and dryer, multi-coloured floors and grey worktops.
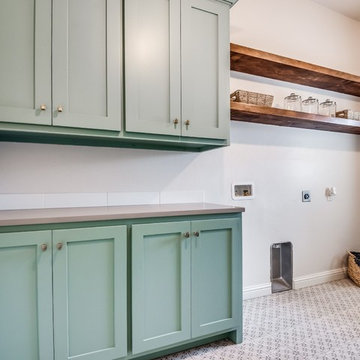
Stay organized with the help of these open shelves and custom cabinets in the laundry room.
Design ideas for a large farmhouse galley separated utility room in Oklahoma City with shaker cabinets, blue cabinets, engineered stone countertops, beige walls, ceramic flooring, a side by side washer and dryer, multi-coloured floors and grey worktops.
Design ideas for a large farmhouse galley separated utility room in Oklahoma City with shaker cabinets, blue cabinets, engineered stone countertops, beige walls, ceramic flooring, a side by side washer and dryer, multi-coloured floors and grey worktops.
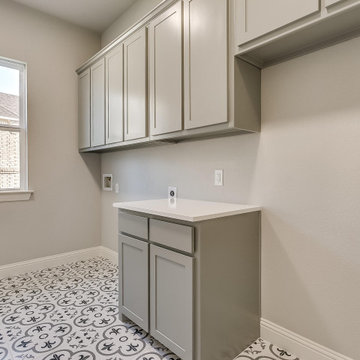
This is an example of a large traditional separated utility room in Dallas with shaker cabinets, granite worktops, a side by side washer and dryer, multi-coloured floors and white worktops.
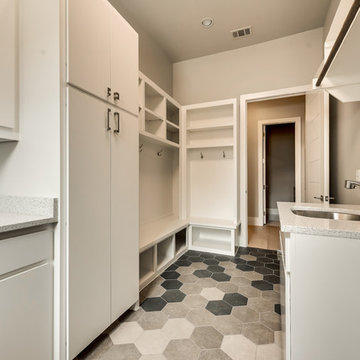
Inspiration for a large classic galley separated utility room in Dallas with a submerged sink, flat-panel cabinets, white cabinets, terrazzo worktops, beige walls, ceramic flooring, a side by side washer and dryer, multi-coloured floors and multicoloured worktops.
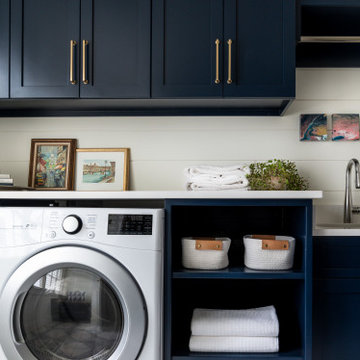
Design ideas for a large traditional galley separated utility room in Nashville with a submerged sink, shaker cabinets, blue cabinets, engineered stone countertops, tonge and groove splashback, white walls, porcelain flooring, a side by side washer and dryer, multi-coloured floors, white worktops and tongue and groove walls.
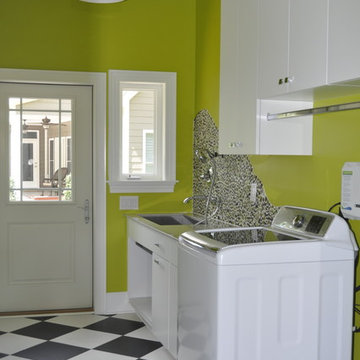
Who said a Laundry Room had to be dull and boring? This colorful laundry room is loaded with storage both in its custom cabinetry and also in its 3 large closets for winter/spring clothing. The black and white 20x20 floor tile gives a nod to retro and is topped off with apple green walls and an organic free-form backsplash tile! This room serves as a doggy mud-room, eating center and luxury doggy bathing spa area as well. The organic wall tile was designed for visual interest as well as for function. The tall and wide backsplash provides wall protection behind the doggy bathing station. The bath center is equipped with a multifunction hand-held faucet with a metal hose for ease while giving the dogs a bath. The shelf underneath the sink is a pull-out doggy eating station and the food is located in a pull-out trash bin.
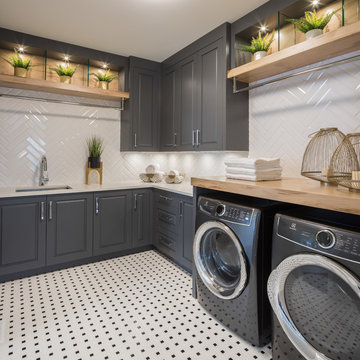
This is an example of a large contemporary l-shaped separated utility room in Calgary with a submerged sink, shaker cabinets, grey cabinets, wood worktops, white walls, porcelain flooring, a side by side washer and dryer, multi-coloured floors and brown worktops.
Large Utility Room with Multi-coloured Floors Ideas and Designs
13