Large Utility Room with Multi-coloured Floors Ideas and Designs
Refine by:
Budget
Sort by:Popular Today
161 - 180 of 590 photos
Item 1 of 3
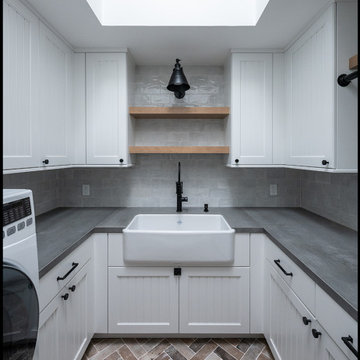
Modern and gorgeous full house remodel.
Cabinets by Diable Valley Cabinetry
Tile and Countertops by Formation Stone
Floors by Dickinson Hardware Flooring
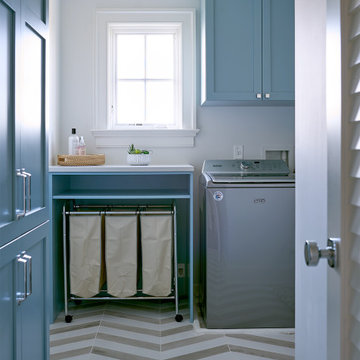
Design ideas for a large coastal l-shaped separated utility room in New York with recessed-panel cabinets, blue cabinets, engineered stone countertops, white walls, ceramic flooring, a side by side washer and dryer, multi-coloured floors and white worktops.
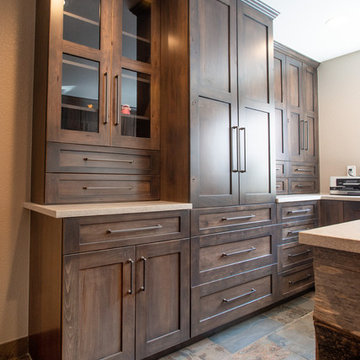
Lots of storage was needed by this family, they now have amble storage.
There is also a little display space for family treasures.
Photography by Libbie Martin
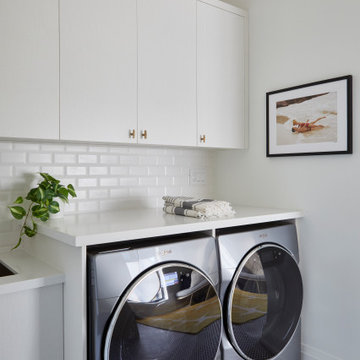
Inspiration for a large classic single-wall utility room in Toronto with a submerged sink, flat-panel cabinets, white cabinets, composite countertops, white splashback, porcelain splashback, white walls, ceramic flooring, a side by side washer and dryer, multi-coloured floors and white worktops.
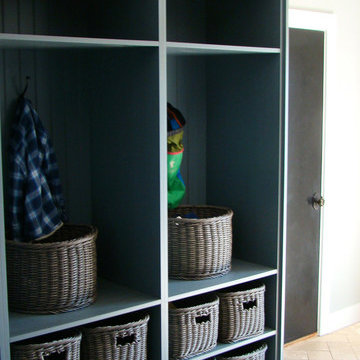
storage lockers
Photo by Ron Garrison
Design ideas for a large classic u-shaped utility room in Denver with shaker cabinets, blue cabinets, granite worktops, white walls, travertine flooring, a stacked washer and dryer, multi-coloured floors and black worktops.
Design ideas for a large classic u-shaped utility room in Denver with shaker cabinets, blue cabinets, granite worktops, white walls, travertine flooring, a stacked washer and dryer, multi-coloured floors and black worktops.
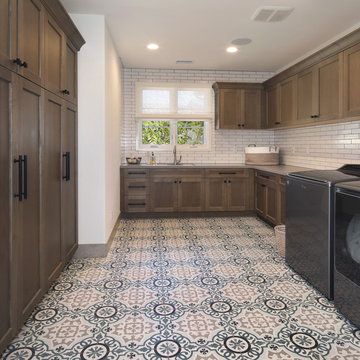
Design ideas for a large mediterranean u-shaped utility room in Orange County with a submerged sink, shaker cabinets, medium wood cabinets, engineered stone countertops, white walls, porcelain flooring, a side by side washer and dryer, multi-coloured floors and grey worktops.
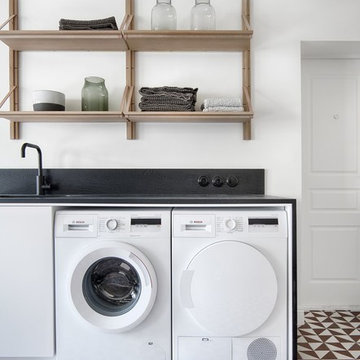
INT2 architecture
Large scandinavian single-wall separated utility room in Saint Petersburg with a submerged sink, flat-panel cabinets, white cabinets, engineered stone countertops, white walls, a side by side washer and dryer, multi-coloured floors and ceramic flooring.
Large scandinavian single-wall separated utility room in Saint Petersburg with a submerged sink, flat-panel cabinets, white cabinets, engineered stone countertops, white walls, a side by side washer and dryer, multi-coloured floors and ceramic flooring.
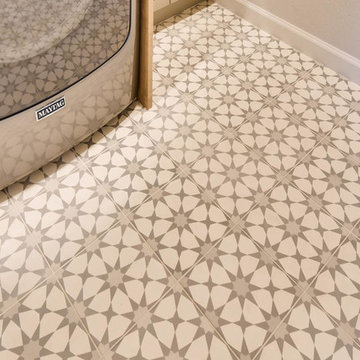
Photo of a large farmhouse galley separated utility room in Denver with a single-bowl sink, shaker cabinets, beige cabinets, wood worktops, white walls, ceramic flooring, a side by side washer and dryer, multi-coloured floors and brown worktops.
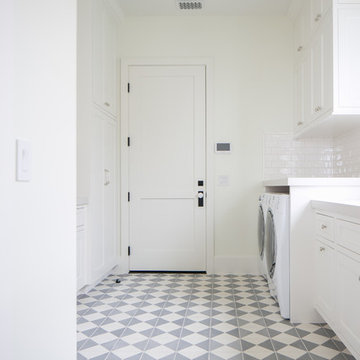
Inspiration for a large classic single-wall separated utility room in Orange County with shaker cabinets, white cabinets, white walls, porcelain flooring, a side by side washer and dryer and multi-coloured floors.
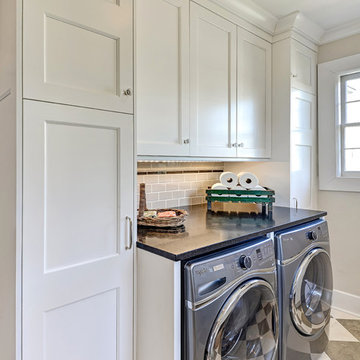
Large traditional galley utility room in Charleston with recessed-panel cabinets, white cabinets, composite countertops, beige walls, a side by side washer and dryer and multi-coloured floors.
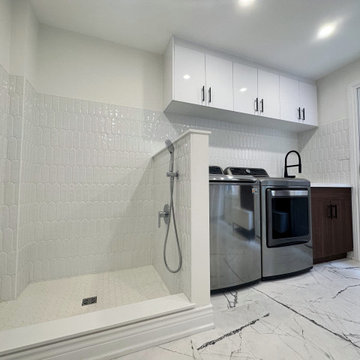
This space was previously divided into 2 rooms, an office, and a laundry room. The clients wanted a larger laundry room so we took out the partition wall between the existing laundry and home office, and made 1 large laundry room with lots of counter space and storage. We also incorporated a doggy washing station as the client requested. To add some warmth to the space we decided to do walnut base cabinetry throughout, and selected tiles that had a touch of bronze and gold. The long fish scale backsplash tiles help add life and texture to the rest of the space.

Centered between the two closets we added a large cabinet for boot and shoe storage. There is nothing worse then dragging snow through your house in the winters. You can use the bench seat to remove your boots and store them here.
Photography by Libbie Martin
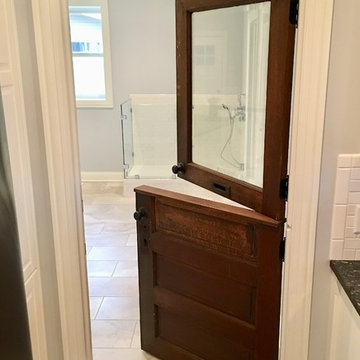
Photo of a large farmhouse galley utility room in Austin with raised-panel cabinets, white cabinets, granite worktops, grey walls, porcelain flooring, a side by side washer and dryer, multi-coloured floors and blue worktops.
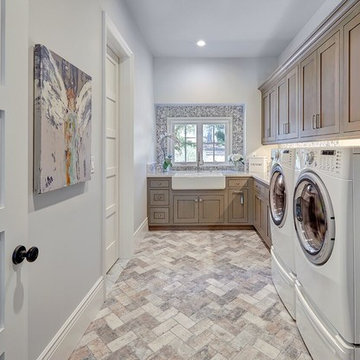
Design ideas for a large traditional l-shaped separated utility room in Sacramento with a belfast sink, shaker cabinets, dark wood cabinets, grey walls, travertine flooring, a side by side washer and dryer and multi-coloured floors.

Modern and gorgeous full house remodel.
Cabinets by Diable Valley Cabinetry
Tile and Countertops by Formation Stone
Floors by Dickinson Hardware Flooring
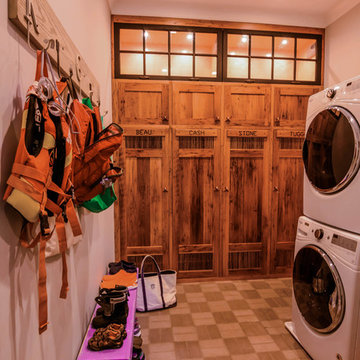
Design ideas for a large traditional utility room in DC Metro with shaker cabinets, porcelain flooring, a stacked washer and dryer, multi-coloured floors and dark wood cabinets.
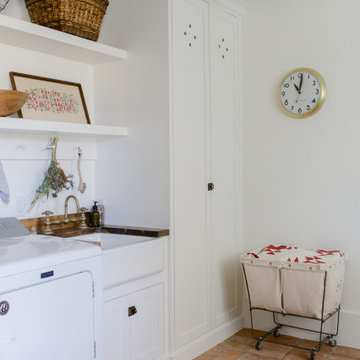
Design ideas for a large rural single-wall separated utility room in Dallas with a belfast sink, shaker cabinets, white cabinets, wood worktops, white walls, terracotta flooring, a side by side washer and dryer, multi-coloured floors and brown worktops.

Design ideas for a large classic u-shaped utility room in New York with a belfast sink, shaker cabinets, beige cabinets, quartz worktops, black splashback, engineered quartz splashback, beige walls, porcelain flooring, a side by side washer and dryer, multi-coloured floors and black worktops.
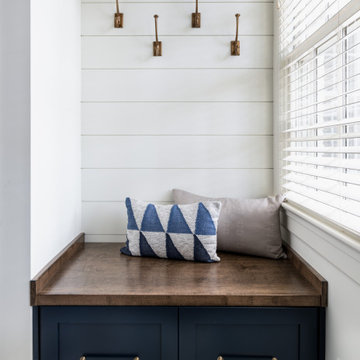
This is an example of a large classic galley separated utility room in Nashville with a submerged sink, shaker cabinets, blue cabinets, engineered stone countertops, tonge and groove splashback, white walls, porcelain flooring, a side by side washer and dryer, multi-coloured floors, white worktops and tongue and groove walls.
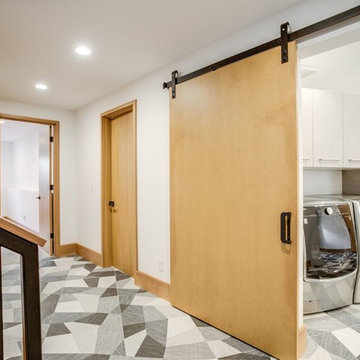
Stepping into this bright modern home in Seattle we hope you get a bit of that mid century feel. The kitchen and baths have a flat panel cabinet design to achieve a clean look. Throughout the home we have oak flooring and casing for the windows. Some focal points we are excited for you to see; organic wrought iron custom floating staircase, floating bathroom cabinets, herb garden and grow wall, outdoor pool/hot tub and an elevator for this 3 story home.
Photographer: Layne Feedle
Large Utility Room with Multi-coloured Floors Ideas and Designs
9