Large Utility Room with Multi-coloured Floors Ideas and Designs
Refine by:
Budget
Sort by:Popular Today
121 - 140 of 590 photos
Item 1 of 3

1912 Historic Landmark remodeled to have modern amenities while paying homage to the home's architectural style.
Inspiration for a large classic u-shaped separated utility room in Portland with a submerged sink, shaker cabinets, blue cabinets, marble worktops, multi-coloured walls, porcelain flooring, a side by side washer and dryer, multi-coloured floors, white worktops, a timber clad ceiling and wallpapered walls.
Inspiration for a large classic u-shaped separated utility room in Portland with a submerged sink, shaker cabinets, blue cabinets, marble worktops, multi-coloured walls, porcelain flooring, a side by side washer and dryer, multi-coloured floors, white worktops, a timber clad ceiling and wallpapered walls.
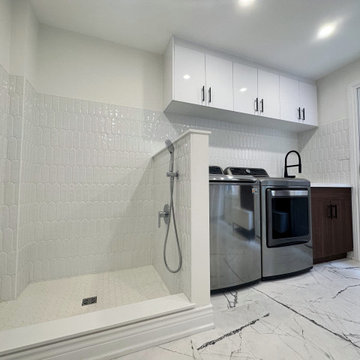
This space was previously divided into 2 rooms, an office, and a laundry room. The clients wanted a larger laundry room so we took out the partition wall between the existing laundry and home office, and made 1 large laundry room with lots of counter space and storage. We also incorporated a doggy washing station as the client requested. To add some warmth to the space we decided to do walnut base cabinetry throughout, and selected tiles that had a touch of bronze and gold. The long fish scale backsplash tiles help add life and texture to the rest of the space.
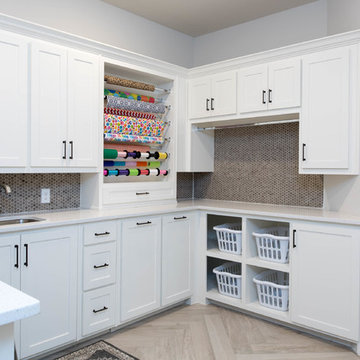
Design ideas for a large traditional galley utility room in Dallas with a submerged sink, recessed-panel cabinets, white cabinets, granite worktops, white walls, ceramic flooring, multi-coloured floors and white worktops.
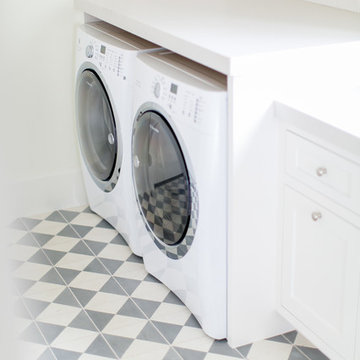
Photo of a large traditional single-wall separated utility room in Orange County with shaker cabinets, white cabinets, white walls, porcelain flooring, a side by side washer and dryer and multi-coloured floors.
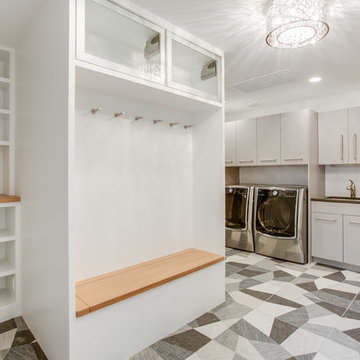
Stepping into this bright modern home in Seattle we hope you get a bit of that mid century feel. The kitchen and baths have a flat panel cabinet design to achieve a clean look. Throughout the home we have oak flooring and casing for the windows. Some focal points we are excited for you to see; organic wrought iron custom floating staircase, floating bathroom cabinets, herb garden and grow wall, outdoor pool/hot tub and an elevator for this 3 story home.
Photographer: Layne Freedle

This long narrow laundry room is a feature packed work horse of a room. Dual entry points facilitate the delivery of groceries and easy access to a powder room from the back yard. A laundry sink with drying rack above provides an opportunity to hand wash and dry clothes as well as clean just caught crab. Side by side laundry machines are separated by a pull-out cabinet for laundry soap and more. Wall and tall cabinets provide space for a multitude of items. A boot bench allows occupants to hang up coats/backpacks as well as take shoes off at a convenient location. The wall opposite the laundry machines has additional coat hooks and seven feet of two level shoe cubbies.
The cheerful cement Spanish tile floor can inspire occupants to do household chores and is lovely sight to return home to each day.
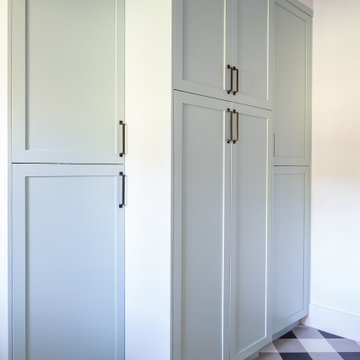
Large rural l-shaped separated utility room in Houston with a belfast sink, recessed-panel cabinets, blue cabinets, white walls, ceramic flooring, a side by side washer and dryer, multi-coloured floors and white worktops.
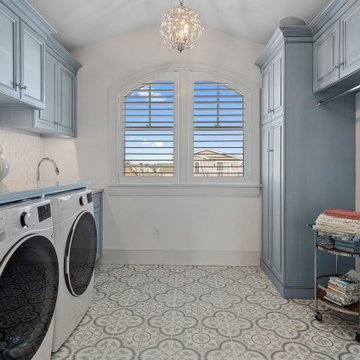
Inspiration for a large beach style single-wall separated utility room in New York with a submerged sink, recessed-panel cabinets, blue cabinets, quartz worktops, multi-coloured splashback, white walls, porcelain flooring, a side by side washer and dryer, multi-coloured floors and white worktops.
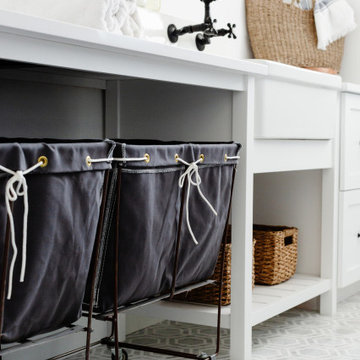
Photo of a large nautical galley utility room in Miami with a belfast sink, shaker cabinets, white cabinets, engineered stone countertops, white splashback, stone tiled splashback, white walls, marble flooring, a side by side washer and dryer, multi-coloured floors, white worktops and all types of wall treatment.

Amy E. Photography
Large classic u-shaped separated utility room in Phoenix with a submerged sink, recessed-panel cabinets, grey cabinets, composite countertops, ceramic flooring, a side by side washer and dryer, multi-coloured floors and grey walls.
Large classic u-shaped separated utility room in Phoenix with a submerged sink, recessed-panel cabinets, grey cabinets, composite countertops, ceramic flooring, a side by side washer and dryer, multi-coloured floors and grey walls.

1912 Historic Landmark remodeled to have modern amenities while paying homage to the home's architectural style.
Large traditional u-shaped separated utility room in Portland with a submerged sink, shaker cabinets, blue cabinets, marble worktops, multi-coloured walls, porcelain flooring, a side by side washer and dryer, multi-coloured floors, white worktops, a timber clad ceiling and wallpapered walls.
Large traditional u-shaped separated utility room in Portland with a submerged sink, shaker cabinets, blue cabinets, marble worktops, multi-coloured walls, porcelain flooring, a side by side washer and dryer, multi-coloured floors, white worktops, a timber clad ceiling and wallpapered walls.
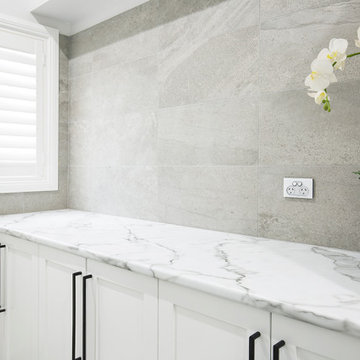
Design ideas for a large classic galley separated utility room in Sydney with a single-bowl sink, shaker cabinets, white cabinets, laminate countertops, multi-coloured walls, porcelain flooring, a side by side washer and dryer, multi-coloured floors and multicoloured worktops.
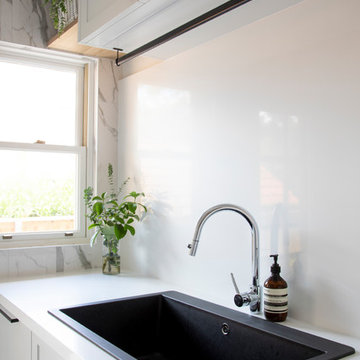
Who wouldn't want to do laundry in this room. The stunning black sink is complemented by the black accents in the handles and airing rail. There is a ton of storage for linen, brooms, ironing boards and general household supplies. The washing baskets are even customised inside the drawer beside the sink.

This home features many timeless designs and was catered to our clients and their five growing children
Photo of a large country separated utility room in Phoenix with a belfast sink, shaker cabinets, blue cabinets, engineered stone countertops, white walls, a side by side washer and dryer, white worktops, multi-coloured floors and feature lighting.
Photo of a large country separated utility room in Phoenix with a belfast sink, shaker cabinets, blue cabinets, engineered stone countertops, white walls, a side by side washer and dryer, white worktops, multi-coloured floors and feature lighting.
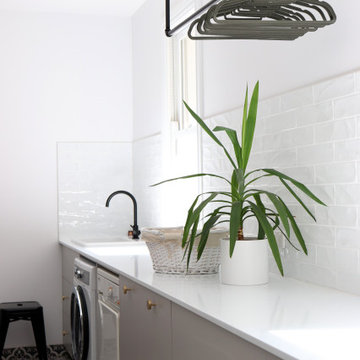
Nothing better than an ample laundry & boot room
Photo of a large traditional galley separated utility room in Canberra - Queanbeyan with a belfast sink, grey cabinets, engineered stone countertops, white walls, ceramic flooring, a side by side washer and dryer, multi-coloured floors and white worktops.
Photo of a large traditional galley separated utility room in Canberra - Queanbeyan with a belfast sink, grey cabinets, engineered stone countertops, white walls, ceramic flooring, a side by side washer and dryer, multi-coloured floors and white worktops.

Laundry Room Remodel
Large mediterranean utility room in Orange County with a submerged sink, light wood cabinets, engineered stone countertops, blue splashback, ceramic splashback, white walls, porcelain flooring, a stacked washer and dryer, multi-coloured floors and grey worktops.
Large mediterranean utility room in Orange County with a submerged sink, light wood cabinets, engineered stone countertops, blue splashback, ceramic splashback, white walls, porcelain flooring, a stacked washer and dryer, multi-coloured floors and grey worktops.

Inspiration for a large u-shaped utility room in New York with a belfast sink, shaker cabinets, quartz worktops, black splashback, engineered quartz splashback, beige walls, porcelain flooring, a side by side washer and dryer, multi-coloured floors, black worktops, light wood cabinets, wainscoting and a dado rail.
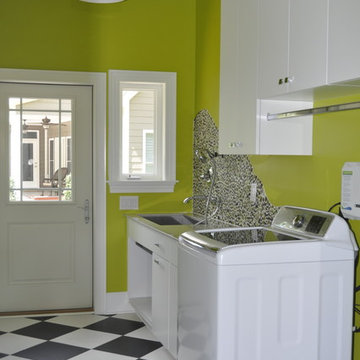
Who said a Laundry Room had to be dull and boring? This colorful laundry room is loaded with storage both in its custom cabinetry and also in its 3 large closets for winter/spring clothing. The black and white 20x20 floor tile gives a nod to retro and is topped off with apple green walls and an organic free-form backsplash tile! This room serves as a doggy mud-room, eating center and luxury doggy bathing spa area as well. The organic wall tile was designed for visual interest as well as for function. The tall and wide backsplash provides wall protection behind the doggy bathing station. The bath center is equipped with a multifunction hand-held faucet with a metal hose for ease while giving the dogs a bath. The shelf underneath the sink is a pull-out doggy eating station and the food is located in a pull-out trash bin.
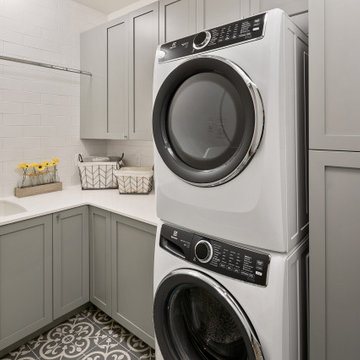
The Victoria's Laundry Room combines practicality and style with its thoughtful design elements. Gray cabinets with silver hardware offer ample storage space for laundry essentials, keeping the room organized and clutter-free. The white subway tile adds a classic and clean aesthetic to the walls, providing a timeless backdrop for the space. Stacked gray laundry machines optimize vertical space, maximizing efficiency in laundry tasks. A white countertop provides a convenient folding area, while a utility sink adds functionality for hand-washing or other cleaning tasks. The Victoria's Laundry Room is designed to streamline the laundry routine, making it a functional and aesthetically pleasing space in the home.
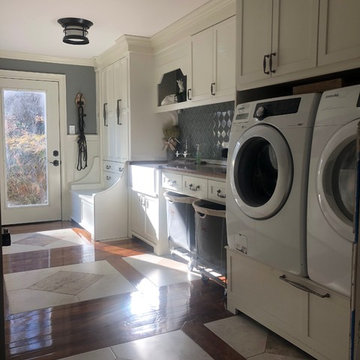
Design ideas for a large traditional single-wall utility room in Other with a belfast sink, shaker cabinets, white cabinets, wood worktops, grey walls, medium hardwood flooring, a side by side washer and dryer and multi-coloured floors.
Large Utility Room with Multi-coloured Floors Ideas and Designs
7