Large Utility Room with Multi-coloured Floors Ideas and Designs
Refine by:
Budget
Sort by:Popular Today
141 - 160 of 590 photos
Item 1 of 3
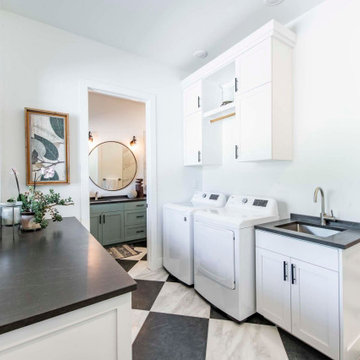
Design ideas for a large classic galley utility room in Salt Lake City with a submerged sink, shaker cabinets, white cabinets, marble worktops, white walls, ceramic flooring, a side by side washer and dryer, multi-coloured floors and black worktops.
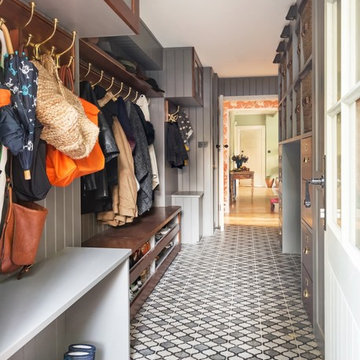
Panelled boot room with storage cupboards
Design ideas for a large traditional utility room in London with shaker cabinets, grey cabinets, grey walls, porcelain flooring and multi-coloured floors.
Design ideas for a large traditional utility room in London with shaker cabinets, grey cabinets, grey walls, porcelain flooring and multi-coloured floors.
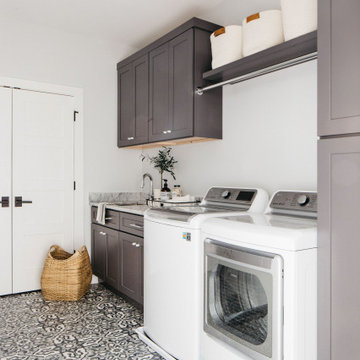
Style & storage all in one!?
Even the functional rooms in your home can show your personal style. Tap the link in our bio to get started on your home remodel!

The Home Aesthetic
Design ideas for a large rural u-shaped utility room in Indianapolis with a belfast sink, shaker cabinets, grey cabinets, granite worktops, white walls, ceramic flooring, a side by side washer and dryer, multi-coloured floors and white worktops.
Design ideas for a large rural u-shaped utility room in Indianapolis with a belfast sink, shaker cabinets, grey cabinets, granite worktops, white walls, ceramic flooring, a side by side washer and dryer, multi-coloured floors and white worktops.
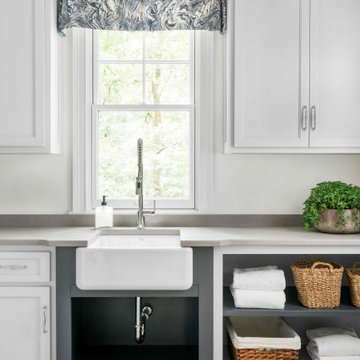
Bright and clean Laundry Room with white and gray cabinets. Apron-front sink with slatted open shelf. Base cabinet with open shelves for laundry basket storage.

Large traditional u-shaped utility room in Salt Lake City with a belfast sink, shaker cabinets, white cabinets, grey splashback, beige walls, marble worktops, marble flooring, a side by side washer and dryer, multi-coloured floors and black worktops.

Chris Loomis Photography
This is an example of a large mediterranean separated utility room in Phoenix with a belfast sink, raised-panel cabinets, green cabinets, concrete worktops, white walls, terracotta flooring, a side by side washer and dryer and multi-coloured floors.
This is an example of a large mediterranean separated utility room in Phoenix with a belfast sink, raised-panel cabinets, green cabinets, concrete worktops, white walls, terracotta flooring, a side by side washer and dryer and multi-coloured floors.
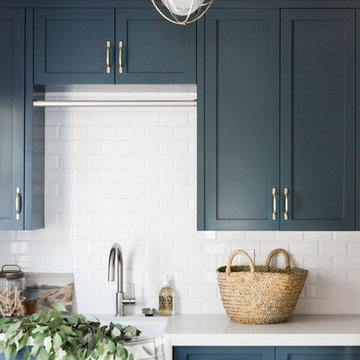
Shop the Look, See the Photo Tour here: https://www.studio-mcgee.com/studioblog/2018/3/26/calabasas-remodel-kitchen-dining-webisode?rq=Calabasas%20Remodel
Watch the Webisode: https://www.studio-mcgee.com/studioblog/2018/3/26/calabasas-remodel-kitchen-dining-webisode?rq=Calabasas%20Remodel
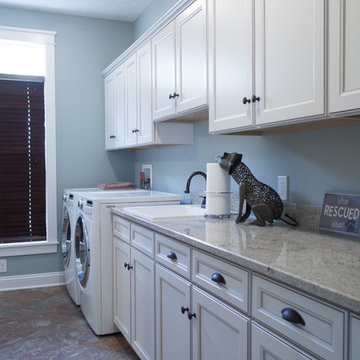
Photo of a large classic single-wall separated utility room in Cleveland with a built-in sink, recessed-panel cabinets, white cabinets, granite worktops, blue walls, porcelain flooring, a side by side washer and dryer, multi-coloured floors and multicoloured worktops.
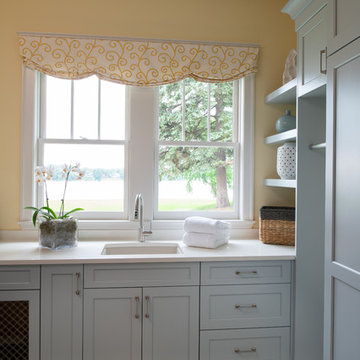
Scott Amundson Photography
Photo of a large farmhouse single-wall separated utility room in Minneapolis with a submerged sink, recessed-panel cabinets, grey cabinets, engineered stone countertops, yellow walls, multi-coloured floors and white worktops.
Photo of a large farmhouse single-wall separated utility room in Minneapolis with a submerged sink, recessed-panel cabinets, grey cabinets, engineered stone countertops, yellow walls, multi-coloured floors and white worktops.

Design ideas for a large classic galley utility room in Toronto with shaker cabinets, grey cabinets, quartz worktops, white walls, ceramic flooring, multi-coloured floors, white worktops, a vaulted ceiling and tongue and groove walls.

Large traditional l-shaped separated utility room in Salt Lake City with a belfast sink, louvered cabinets, white cabinets, marble worktops, beige walls, a stacked washer and dryer, multi-coloured floors and grey worktops.

Photo by Linda Oyama-Bryan
Photo of a large classic l-shaped separated utility room in Chicago with a submerged sink, recessed-panel cabinets, white cabinets, granite worktops, brown splashback, granite splashback, beige walls, slate flooring, a side by side washer and dryer, multi-coloured floors and brown worktops.
Photo of a large classic l-shaped separated utility room in Chicago with a submerged sink, recessed-panel cabinets, white cabinets, granite worktops, brown splashback, granite splashback, beige walls, slate flooring, a side by side washer and dryer, multi-coloured floors and brown worktops.
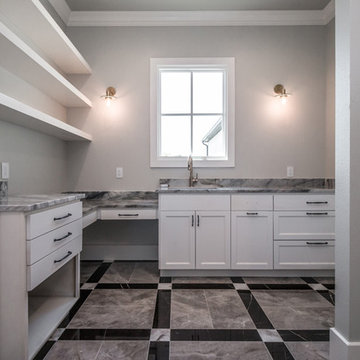
• CUSTOM CABINETRY WITH BUILT IN WORK STATION, DRYING RACKS, BROOM CLOSET, BUILT IN IRONING BOARD, AND SINK
• GRANITE COUNTERTOPS
This is an example of a large traditional l-shaped separated utility room in Other with a submerged sink, recessed-panel cabinets, white cabinets, granite worktops, grey walls, porcelain flooring, a side by side washer and dryer, multi-coloured floors and multicoloured worktops.
This is an example of a large traditional l-shaped separated utility room in Other with a submerged sink, recessed-panel cabinets, white cabinets, granite worktops, grey walls, porcelain flooring, a side by side washer and dryer, multi-coloured floors and multicoloured worktops.
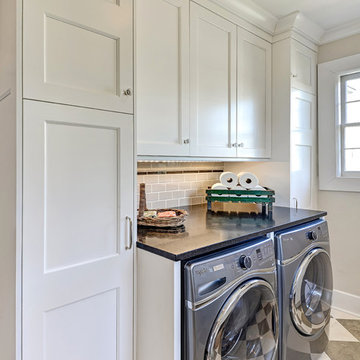
Large traditional galley utility room in Charleston with recessed-panel cabinets, white cabinets, composite countertops, beige walls, a side by side washer and dryer and multi-coloured floors.
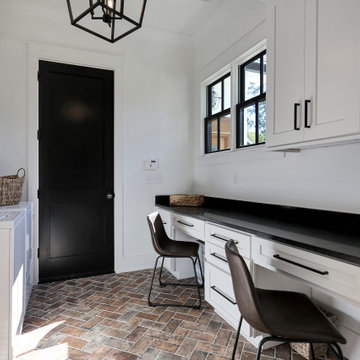
This is an example of a large traditional galley utility room in Other with recessed-panel cabinets, white cabinets, granite worktops, white walls, brick flooring, a side by side washer and dryer, multi-coloured floors and black worktops.
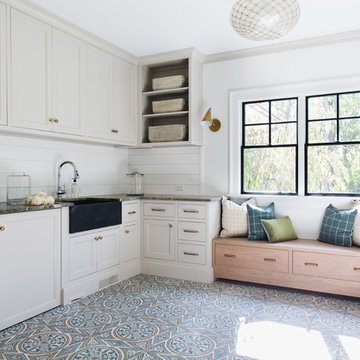
Stoffer Photography
This is an example of a large traditional l-shaped separated utility room in Grand Rapids with a belfast sink, recessed-panel cabinets, white cabinets, white walls and multi-coloured floors.
This is an example of a large traditional l-shaped separated utility room in Grand Rapids with a belfast sink, recessed-panel cabinets, white cabinets, white walls and multi-coloured floors.

Who said a Laundry Room had to be dull and boring? This colorful laundry room is loaded with storage both in its custom cabinetry and also in its 3 large closets for winter/spring clothing. The black and white 20x20 floor tile gives a nod to retro and is topped off with apple green walls and an organic free-form backsplash tile! This room serves as a doggy mud-room, eating center and luxury doggy bathing spa area as well. The organic wall tile was designed for visual interest as well as for function. The tall and wide backsplash provides wall protection behind the doggy bathing station. The bath center is equipped with a multifunction hand-held faucet with a metal hose for ease while giving the dogs a bath. The shelf underneath the sink is a pull-out doggy eating station and the food is located in a pull-out trash bin.
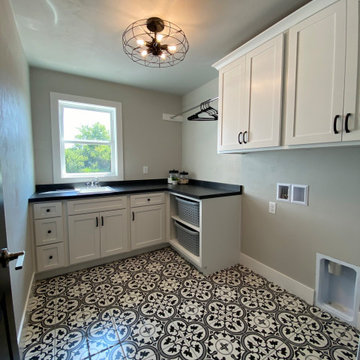
Large l-shaped utility room in Other with an utility sink, shaker cabinets, white cabinets, beige walls, terracotta flooring, a side by side washer and dryer, multi-coloured floors and black worktops.
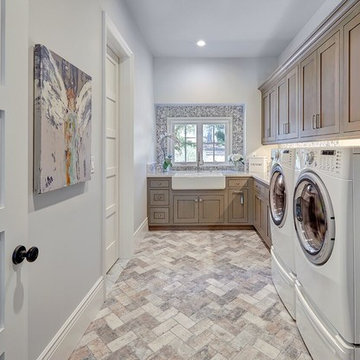
Design ideas for a large traditional l-shaped separated utility room in Sacramento with a belfast sink, shaker cabinets, dark wood cabinets, grey walls, travertine flooring, a side by side washer and dryer and multi-coloured floors.
Large Utility Room with Multi-coloured Floors Ideas and Designs
8