Large Utility Room with Multi-coloured Floors Ideas and Designs
Refine by:
Budget
Sort by:Popular Today
61 - 80 of 590 photos
Item 1 of 3
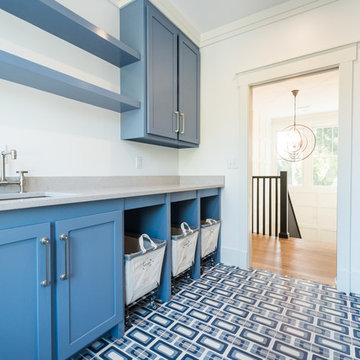
Design ideas for a large modern galley separated utility room in Charleston with a submerged sink, shaker cabinets, blue cabinets, engineered stone countertops, white walls, a side by side washer and dryer and multi-coloured floors.

Large Mudroom
Photo of a large classic galley utility room in Atlanta with a built-in sink, shaker cabinets, grey cabinets, granite worktops, grey walls, porcelain flooring, a side by side washer and dryer and multi-coloured floors.
Photo of a large classic galley utility room in Atlanta with a built-in sink, shaker cabinets, grey cabinets, granite worktops, grey walls, porcelain flooring, a side by side washer and dryer and multi-coloured floors.
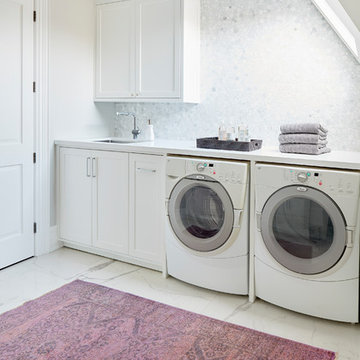
Photo ©Kim Jeffery
Inspiration for a large traditional single-wall separated utility room in Toronto with a submerged sink, recessed-panel cabinets, white cabinets, engineered stone countertops, grey walls, porcelain flooring, a side by side washer and dryer, multi-coloured floors and white worktops.
Inspiration for a large traditional single-wall separated utility room in Toronto with a submerged sink, recessed-panel cabinets, white cabinets, engineered stone countertops, grey walls, porcelain flooring, a side by side washer and dryer, multi-coloured floors and white worktops.
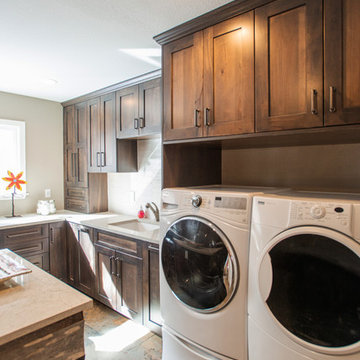
Every laundry room must have the washer and dryer. This set is easily accessible and allows the homeowners to quickly get through this daily chore.
Photography by Libbie Martin
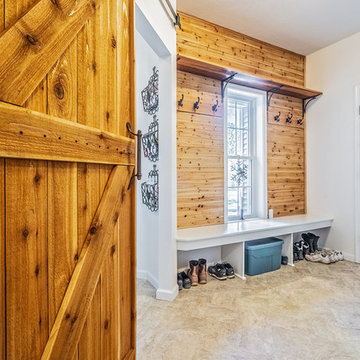
The mudroom offers additional storage for jackets, shoes, and sporting equipment.
Design ideas for a large country l-shaped utility room in New York with shaker cabinets, white cabinets, wood worktops, white walls, ceramic flooring, a stacked washer and dryer and multi-coloured floors.
Design ideas for a large country l-shaped utility room in New York with shaker cabinets, white cabinets, wood worktops, white walls, ceramic flooring, a stacked washer and dryer and multi-coloured floors.

Photo of a large farmhouse galley separated utility room in Other with a built-in sink, shaker cabinets, blue cabinets, recycled glass countertops, beige walls, brick flooring, a side by side washer and dryer, multi-coloured floors and multicoloured worktops.
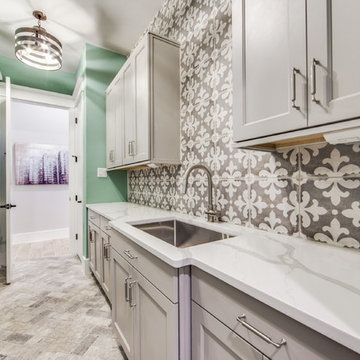
Shoot2sell
Inspiration for a large rural galley utility room in Dallas with a submerged sink, shaker cabinets, grey cabinets, engineered stone countertops, green walls, ceramic flooring and multi-coloured floors.
Inspiration for a large rural galley utility room in Dallas with a submerged sink, shaker cabinets, grey cabinets, engineered stone countertops, green walls, ceramic flooring and multi-coloured floors.

Spacious Laundry room with abundant storage, drop-down hanging bars, and built-in washer & dryer.
Photos: Reel Tour Media
Large contemporary separated utility room in Chicago with a submerged sink, flat-panel cabinets, white cabinets, white walls, a side by side washer and dryer, multi-coloured floors, white worktops and porcelain flooring.
Large contemporary separated utility room in Chicago with a submerged sink, flat-panel cabinets, white cabinets, white walls, a side by side washer and dryer, multi-coloured floors, white worktops and porcelain flooring.

Part of the new addition was adding the laundry upstairs!
Design ideas for a large classic single-wall separated utility room in Minneapolis with a belfast sink, recessed-panel cabinets, white cabinets, granite worktops, grey walls, ceramic flooring, a side by side washer and dryer, multi-coloured floors and multicoloured worktops.
Design ideas for a large classic single-wall separated utility room in Minneapolis with a belfast sink, recessed-panel cabinets, white cabinets, granite worktops, grey walls, ceramic flooring, a side by side washer and dryer, multi-coloured floors and multicoloured worktops.

Photography by Laura Hull.
This is an example of a large traditional single-wall utility room in San Francisco with a belfast sink, shaker cabinets, blue cabinets, white walls, a side by side washer and dryer, quartz worktops, ceramic flooring, multi-coloured floors and white worktops.
This is an example of a large traditional single-wall utility room in San Francisco with a belfast sink, shaker cabinets, blue cabinets, white walls, a side by side washer and dryer, quartz worktops, ceramic flooring, multi-coloured floors and white worktops.

Large coastal galley utility room in Miami with a belfast sink, shaker cabinets, white cabinets, engineered stone countertops, white splashback, stone tiled splashback, white walls, marble flooring, a side by side washer and dryer, multi-coloured floors, white worktops, all types of wall treatment and feature lighting.

Dog food station
Photo by Ron Garrison
This is an example of a large classic u-shaped utility room in Denver with shaker cabinets, blue cabinets, granite worktops, white walls, travertine flooring, a stacked washer and dryer, multi-coloured floors and black worktops.
This is an example of a large classic u-shaped utility room in Denver with shaker cabinets, blue cabinets, granite worktops, white walls, travertine flooring, a stacked washer and dryer, multi-coloured floors and black worktops.

Meghan Bob Photography
This is an example of a large classic utility room in Los Angeles with a belfast sink, shaker cabinets, grey cabinets, engineered stone countertops, concrete flooring and multi-coloured floors.
This is an example of a large classic utility room in Los Angeles with a belfast sink, shaker cabinets, grey cabinets, engineered stone countertops, concrete flooring and multi-coloured floors.

Design ideas for a large classic l-shaped separated utility room in Salt Lake City with a submerged sink, recessed-panel cabinets, blue cabinets, engineered stone countertops, white splashback, porcelain splashback, beige walls, porcelain flooring, a side by side washer and dryer, multi-coloured floors and grey worktops.

This is an example of a large contemporary u-shaped utility room in Other with a belfast sink, shaker cabinets, grey cabinets, composite countertops, multi-coloured splashback, glass sheet splashback, multi-coloured walls, porcelain flooring, a side by side washer and dryer, multi-coloured floors, multicoloured worktops and a coffered ceiling.

Photo of a large farmhouse l-shaped separated utility room in Minneapolis with a built-in sink, grey cabinets, engineered stone countertops, white splashback, ceramic splashback, white walls, ceramic flooring, a side by side washer and dryer, multi-coloured floors, white worktops and panelled walls.

Inspiration for a large farmhouse l-shaped separated utility room in Houston with a submerged sink, shaker cabinets, black cabinets, granite worktops, blue walls, ceramic flooring, a side by side washer and dryer, multi-coloured floors and black worktops.
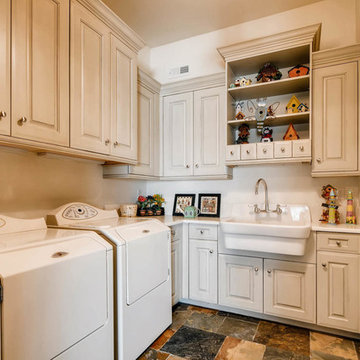
Oh how I want this Laundry Room! Washing and folding would only be a pleasure in this home. Painted & glazed, frameless cabinetry offer amply storage space, and a pass through from the Master Closet is disguised within one of the cabinets.

The Laundry Room in Camlin Custom Homes Courageous Model Home at Redfish Cove is stunning. Expansive ceilings, large windows for lots of natural light. Tons of cabinets provide great storage. The Natural stone countertops are beautiful and provide room to fold clothes. A large laundry sink and clothes bar for hanging garments to dry. The decorative ceramic tile floor gives this laundry room extra character.
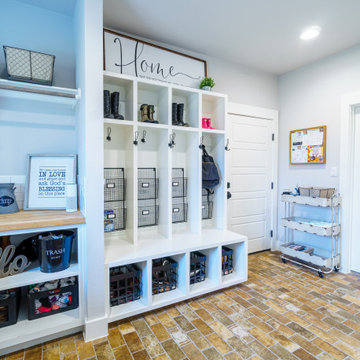
This is an example of a large country u-shaped utility room in Austin with a belfast sink, recessed-panel cabinets, white cabinets, wood worktops, grey walls, porcelain flooring, a side by side washer and dryer and multi-coloured floors.
Large Utility Room with Multi-coloured Floors Ideas and Designs
4