Large Utility Room with Multi-coloured Floors Ideas and Designs
Refine by:
Budget
Sort by:Popular Today
321 - 340 of 590 photos
Item 1 of 3
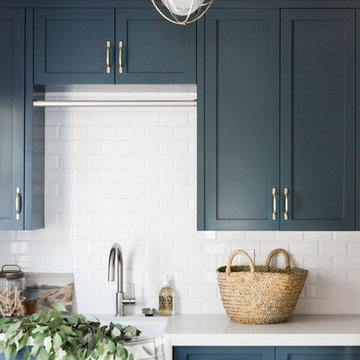
Shop the Look, See the Photo Tour here: https://www.studio-mcgee.com/studioblog/2018/3/26/calabasas-remodel-kitchen-dining-webisode?rq=Calabasas%20Remodel
Watch the Webisode: https://www.studio-mcgee.com/studioblog/2018/3/26/calabasas-remodel-kitchen-dining-webisode?rq=Calabasas%20Remodel
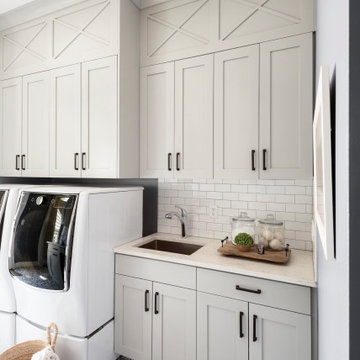
Shaker cabinets painted a soft gray, quartz countertops, and a subway tile backsplash. Patterned tile completes the look.
Photo of a large traditional galley separated utility room with a built-in sink, shaker cabinets, grey cabinets, engineered stone countertops, white splashback, metro tiled splashback, blue walls, porcelain flooring, a side by side washer and dryer, multi-coloured floors and white worktops.
Photo of a large traditional galley separated utility room with a built-in sink, shaker cabinets, grey cabinets, engineered stone countertops, white splashback, metro tiled splashback, blue walls, porcelain flooring, a side by side washer and dryer, multi-coloured floors and white worktops.
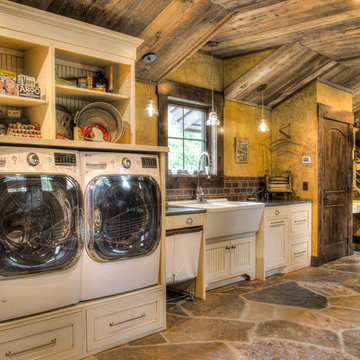
This is an example of a large rustic galley separated utility room in Minneapolis with a double-bowl sink, beaded cabinets, white cabinets, granite worktops, yellow walls, slate flooring, a side by side washer and dryer, multi-coloured floors and black worktops.
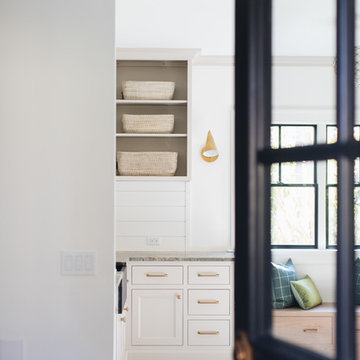
Stoffer Photography
Inspiration for a large classic u-shaped separated utility room in Grand Rapids with a belfast sink, recessed-panel cabinets, white cabinets, white walls and multi-coloured floors.
Inspiration for a large classic u-shaped separated utility room in Grand Rapids with a belfast sink, recessed-panel cabinets, white cabinets, white walls and multi-coloured floors.
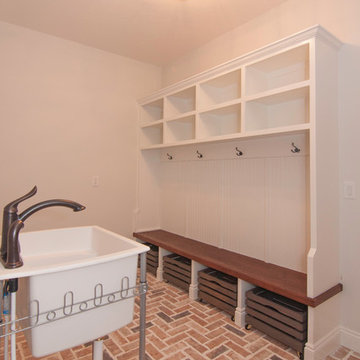
Regina Puckett
Large traditional galley utility room in Other with an utility sink, beaded cabinets, white cabinets, white walls, brick flooring, a side by side washer and dryer, multi-coloured floors and white worktops.
Large traditional galley utility room in Other with an utility sink, beaded cabinets, white cabinets, white walls, brick flooring, a side by side washer and dryer, multi-coloured floors and white worktops.
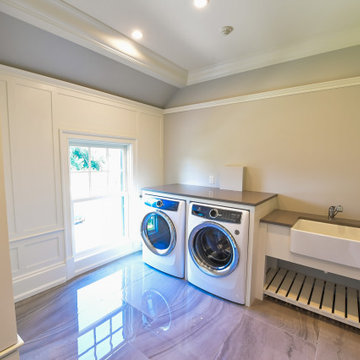
This is an example of a large classic single-wall separated utility room in New York with open cabinets, white cabinets, porcelain flooring, a side by side washer and dryer, multi-coloured floors and grey worktops.
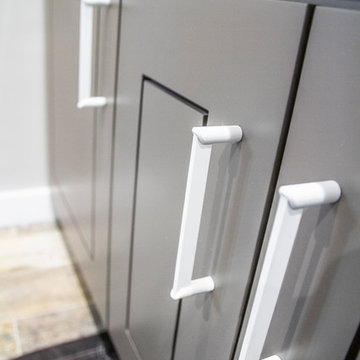
Adam Campesi
Design ideas for a large modern l-shaped utility room in Other with a belfast sink, beaded cabinets, grey cabinets, granite worktops, grey walls, ceramic flooring, a side by side washer and dryer, multi-coloured floors and white worktops.
Design ideas for a large modern l-shaped utility room in Other with a belfast sink, beaded cabinets, grey cabinets, granite worktops, grey walls, ceramic flooring, a side by side washer and dryer, multi-coloured floors and white worktops.
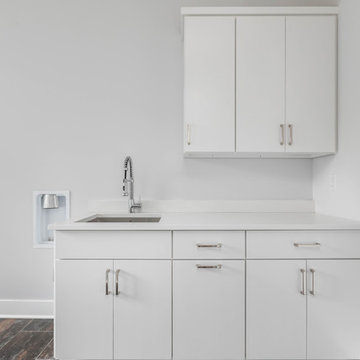
Large modern galley utility room in Indianapolis with a submerged sink, flat-panel cabinets, white cabinets, quartz worktops, white walls, porcelain flooring, a side by side washer and dryer, multi-coloured floors and white worktops.
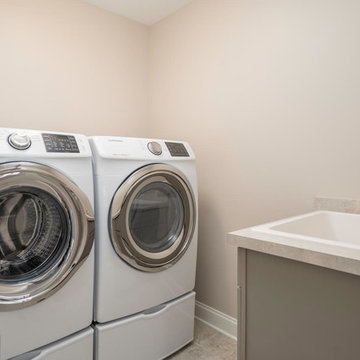
Drew Zinck
Inspiration for a large traditional separated utility room in Other with an utility sink, flat-panel cabinets, beige cabinets, composite countertops, beige walls, ceramic flooring, a side by side washer and dryer, multi-coloured floors and beige worktops.
Inspiration for a large traditional separated utility room in Other with an utility sink, flat-panel cabinets, beige cabinets, composite countertops, beige walls, ceramic flooring, a side by side washer and dryer, multi-coloured floors and beige worktops.
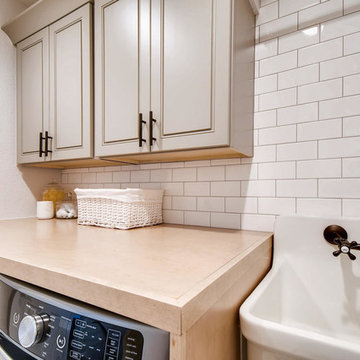
Large farmhouse galley separated utility room in Denver with a single-bowl sink, shaker cabinets, beige cabinets, wood worktops, white walls, ceramic flooring, a side by side washer and dryer, multi-coloured floors and brown worktops.
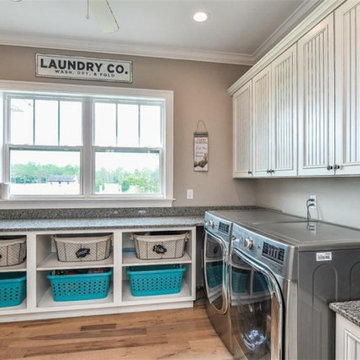
Large classic l-shaped utility room in Tampa with a single-bowl sink, beaded cabinets, white cabinets, granite worktops, grey walls, medium hardwood flooring, a side by side washer and dryer, multi-coloured floors and orange worktops.
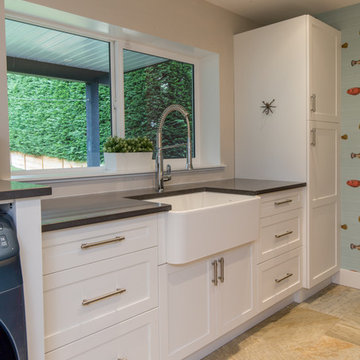
Design ideas for a large retro single-wall utility room in Other with a belfast sink, shaker cabinets, white cabinets, engineered stone countertops, grey walls, porcelain flooring, a side by side washer and dryer and multi-coloured floors.
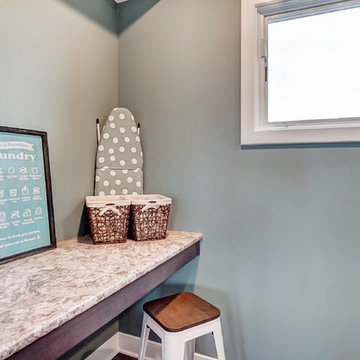
This is an example of a large modern galley separated utility room in Other with shaker cabinets, grey cabinets, laminate countertops, blue walls, medium hardwood flooring, a side by side washer and dryer, multi-coloured floors and white worktops.
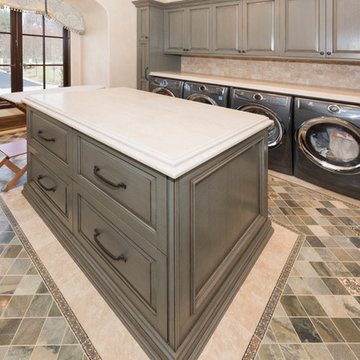
Inspiration for a large traditional u-shaped utility room in New York with raised-panel cabinets, grey cabinets, granite worktops, white walls, ceramic flooring, a side by side washer and dryer, multi-coloured floors and white worktops.
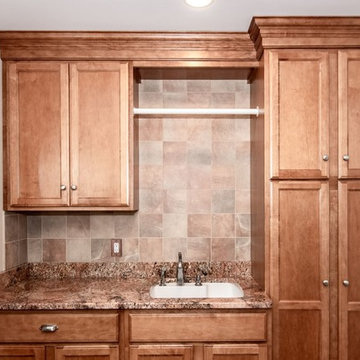
Large contemporary galley separated utility room in New York with a built-in sink, flat-panel cabinets, medium wood cabinets, granite worktops, beige walls, limestone flooring, a side by side washer and dryer, multi-coloured floors and multicoloured worktops.
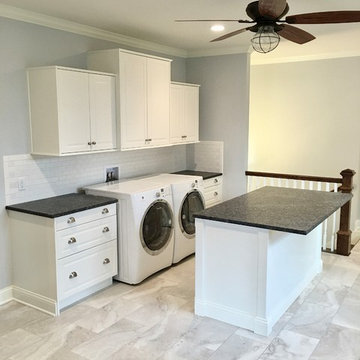
Large country galley utility room in Austin with raised-panel cabinets, white cabinets, granite worktops, grey walls, porcelain flooring, a side by side washer and dryer, multi-coloured floors and blue worktops.
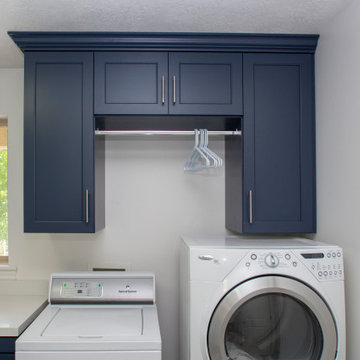
This is an example of a large classic l-shaped utility room in Salt Lake City with a submerged sink, shaker cabinets, blue cabinets, engineered stone countertops, white splashback, engineered quartz splashback, white walls, ceramic flooring, a side by side washer and dryer, multi-coloured floors and white worktops.
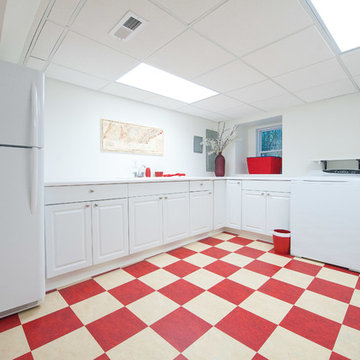
Inspiration for a large contemporary l-shaped utility room in Nashville with a built-in sink, raised-panel cabinets, white cabinets, white walls, ceramic flooring, a side by side washer and dryer and multi-coloured floors.

Large scale herringbone flooring, prefinished with multi step processes to acheive different colors.
Large bohemian galley utility room in Atlanta with a belfast sink, recessed-panel cabinets, blue cabinets, engineered stone countertops, blue splashback, glass tiled splashback, white walls, medium hardwood flooring, a concealed washer and dryer, multi-coloured floors and grey worktops.
Large bohemian galley utility room in Atlanta with a belfast sink, recessed-panel cabinets, blue cabinets, engineered stone countertops, blue splashback, glass tiled splashback, white walls, medium hardwood flooring, a concealed washer and dryer, multi-coloured floors and grey worktops.
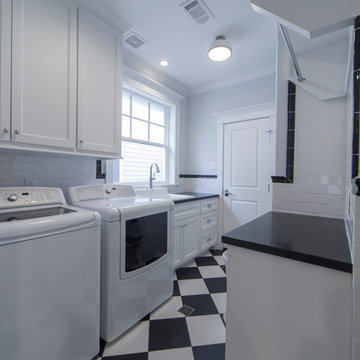
Inspiration for a large classic galley separated utility room in Houston with a built-in sink, recessed-panel cabinets, white cabinets, composite countertops, white walls, porcelain flooring, a side by side washer and dryer and multi-coloured floors.
Large Utility Room with Multi-coloured Floors Ideas and Designs
17