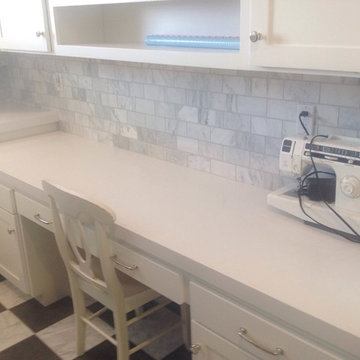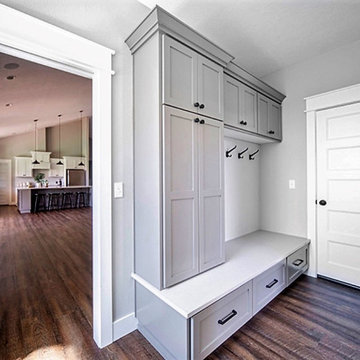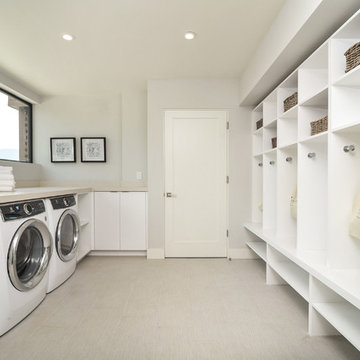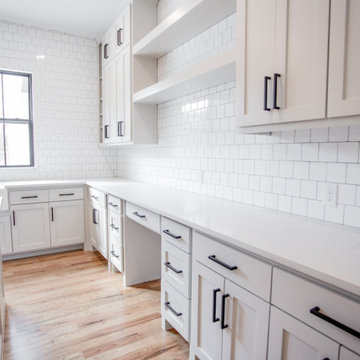Large Utility Room with Quartz Worktops Ideas and Designs
Refine by:
Budget
Sort by:Popular Today
1 - 20 of 622 photos
Item 1 of 3

This is an example of a large rural single-wall utility room in Kent with a belfast sink, shaker cabinets, white cabinets, quartz worktops, white walls, grey floors, white worktops, a side by side washer and dryer and exposed beams.

Mud Room
Inspiration for a large single-wall separated utility room in Other with raised-panel cabinets, brown cabinets, quartz worktops, white walls, ceramic flooring, beige floors and white worktops.
Inspiration for a large single-wall separated utility room in Other with raised-panel cabinets, brown cabinets, quartz worktops, white walls, ceramic flooring, beige floors and white worktops.

The unique utility sink adds interest and color to the new laundry/craft room.
Photo of a large traditional u-shaped utility room in Indianapolis with an utility sink, recessed-panel cabinets, green cabinets, quartz worktops, beige walls, porcelain flooring, a stacked washer and dryer, multi-coloured floors and white worktops.
Photo of a large traditional u-shaped utility room in Indianapolis with an utility sink, recessed-panel cabinets, green cabinets, quartz worktops, beige walls, porcelain flooring, a stacked washer and dryer, multi-coloured floors and white worktops.

Light and elegant utility room in cashmere grey finish with white worktops, marble chevron tiles and brass accessories.
Photo of a large contemporary laundry cupboard in Cheshire with a belfast sink, shaker cabinets, grey cabinets, quartz worktops, grey splashback, marble splashback, white walls, a side by side washer and dryer, grey floors and white worktops.
Photo of a large contemporary laundry cupboard in Cheshire with a belfast sink, shaker cabinets, grey cabinets, quartz worktops, grey splashback, marble splashback, white walls, a side by side washer and dryer, grey floors and white worktops.

Caesarstone Blizzard quartz with 2 1/4" mitered edge in laundry/craftroom. House is a nice custom Craftsman in alpine, UT. Cabinets by Carpenter Cabinets

Michael Hunter Photography
Design ideas for a large classic galley utility room in Dallas with a submerged sink, flat-panel cabinets, white cabinets, quartz worktops, green walls, medium hardwood flooring and a side by side washer and dryer.
Design ideas for a large classic galley utility room in Dallas with a submerged sink, flat-panel cabinets, white cabinets, quartz worktops, green walls, medium hardwood flooring and a side by side washer and dryer.

A Scandinavian Southmore Kitchen
We designed, supplied and fitted this beautiful Hacker Systemat kitchen in Matt Black Lacquer finish.
Teamed with Sand Oak reproduction open shelving for a Scandinavian look that is super popular and finished with a designer White Corian worktop that brightens up the space.
This open plan kitchen is ready for welcoming and entertaining guests and is equipped with the latest appliances from Siemens.

This is an example of a large retro u-shaped utility room in New York with shaker cabinets, grey cabinets and quartz worktops.

Clients had a large wasted space area upstairs and wanted to better utilize the area. They decided to add a large laundry area that provided tons of storage and workspace to properly do laundry. This family of 5 has deeply benefited from creating this more functional beautiful laundry space.

Photo of a large traditional l-shaped utility room in Salt Lake City with a built-in sink, recessed-panel cabinets, blue cabinets, quartz worktops, beige splashback, porcelain splashback, grey walls, porcelain flooring, a side by side washer and dryer, beige floors and white worktops.

Storage, hanging clothes and folding areas make this the ideal laundry room.
Michael Hunter Photography
Photo of a large traditional galley utility room in Dallas with a submerged sink, shaker cabinets, white cabinets, quartz worktops, green walls, medium hardwood flooring and a side by side washer and dryer.
Photo of a large traditional galley utility room in Dallas with a submerged sink, shaker cabinets, white cabinets, quartz worktops, green walls, medium hardwood flooring and a side by side washer and dryer.

Design ideas for a large classic galley utility room in Toronto with shaker cabinets, grey cabinets, quartz worktops, white walls, ceramic flooring, multi-coloured floors, white worktops, a vaulted ceiling and tongue and groove walls.

My House Design/Build Team | www.myhousedesignbuild.com | 604-694-6873 | Reuben Krabbe Photography
Inspiration for a large contemporary single-wall separated utility room in Vancouver with shaker cabinets, beige cabinets, quartz worktops, beige walls, medium hardwood flooring and brown floors.
Inspiration for a large contemporary single-wall separated utility room in Vancouver with shaker cabinets, beige cabinets, quartz worktops, beige walls, medium hardwood flooring and brown floors.

Before we started this dream laundry room was a draughty lean-to with all sorts of heating and plumbing on show. Now all of that is stylishly housed but still easily accessible and surrounded by storage.
Contemporary, charcoal wood grain and knurled brass handles give these shaker doors a cool, modern edge.

Design ideas for a large traditional galley separated utility room in Chicago with a belfast sink, flat-panel cabinets, grey cabinets, quartz worktops, white splashback, engineered quartz splashback, grey walls, medium hardwood flooring, a side by side washer and dryer, brown floors and white worktops.

This is an example of a large contemporary galley utility room in Tampa with a single-bowl sink, shaker cabinets, grey cabinets, quartz worktops, grey walls, ceramic flooring, a side by side washer and dryer, black floors and grey worktops.

Inspiration for a large classic galley utility room in Other with louvered cabinets, white cabinets, quartz worktops, white walls, porcelain flooring, a side by side washer and dryer, black floors, white worktops and a submerged sink.

Shane Baker Studios
SOLLiD Value Series - Cambria Linen Cabinets
Jeffrey Alexander by Hardware Resources - Bremen 1 Hardware
Large traditional galley separated utility room in Phoenix with a submerged sink, raised-panel cabinets, white cabinets, quartz worktops, beige walls, travertine flooring, a side by side washer and dryer and beige floors.
Large traditional galley separated utility room in Phoenix with a submerged sink, raised-panel cabinets, white cabinets, quartz worktops, beige walls, travertine flooring, a side by side washer and dryer and beige floors.

Design ideas for a large contemporary separated utility room in San Francisco with a submerged sink, flat-panel cabinets, white cabinets, quartz worktops, white walls and a side by side washer and dryer.

Photo of a large country u-shaped separated utility room in Dallas with a belfast sink, shaker cabinets, white cabinets, quartz worktops, white walls, light hardwood flooring, a side by side washer and dryer, beige floors and white worktops.
Large Utility Room with Quartz Worktops Ideas and Designs
1