Large Utility Room with Quartz Worktops Ideas and Designs
Refine by:
Budget
Sort by:Popular Today
141 - 160 of 622 photos
Item 1 of 3
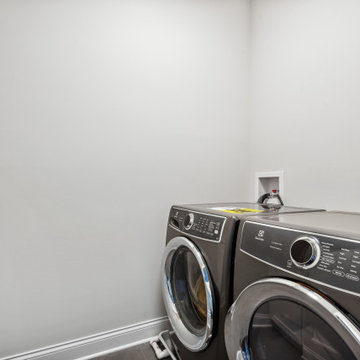
Brand new custom home build. Custom cabinets, quartz counters, hardwood floors throughout, custom lighting throughout. Butlers pantry, wet bar, 2nd floor laundry, fireplace, fully finished basement with game room, guest room and workout room. Custom landscape and hardscape.
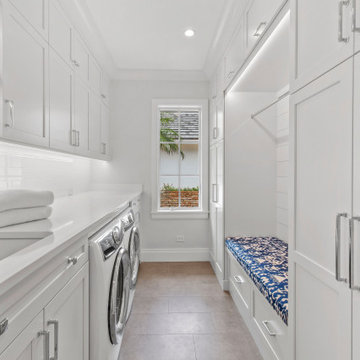
Stunning white inset cabinetry with gold and white accents.
Photo of a large traditional utility room in Other with beaded cabinets, white cabinets, quartz worktops and white worktops.
Photo of a large traditional utility room in Other with beaded cabinets, white cabinets, quartz worktops and white worktops.
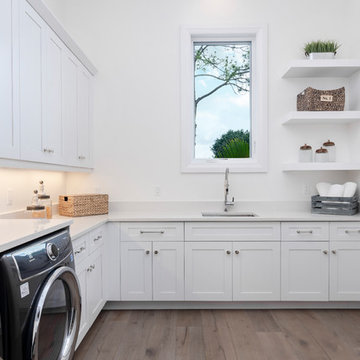
Inspiration for a large coastal l-shaped separated utility room in Miami with a built-in sink, shaker cabinets, white cabinets, quartz worktops, white walls, light hardwood flooring, an integrated washer and dryer, brown floors and white worktops.
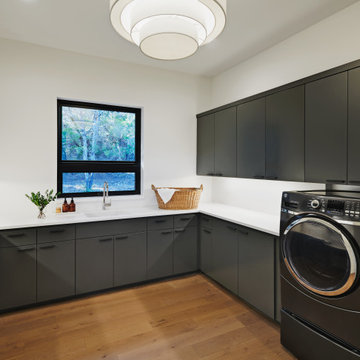
Design ideas for a large contemporary u-shaped utility room in Austin with a submerged sink, flat-panel cabinets, grey cabinets, quartz worktops, white walls, medium hardwood flooring, a side by side washer and dryer, brown floors and white worktops.
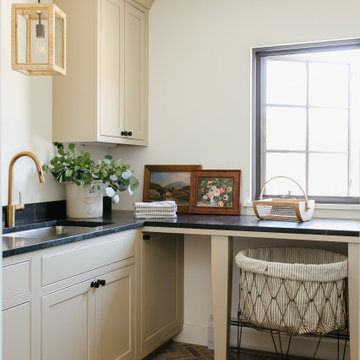
This is a beautiful ranch home remodel in Greenwood Village for a family of 5. Look for kitchen photos coming later this summer!
Large classic separated utility room in Denver with a submerged sink, recessed-panel cabinets, beige cabinets, quartz worktops, white walls, brick flooring and black worktops.
Large classic separated utility room in Denver with a submerged sink, recessed-panel cabinets, beige cabinets, quartz worktops, white walls, brick flooring and black worktops.
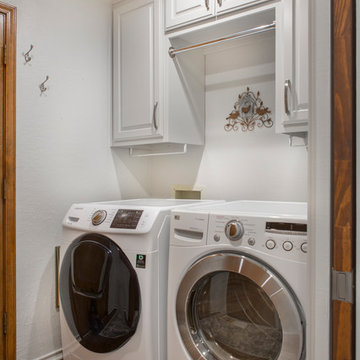
Just like in the kitchen, the low-hanging soffit was removed, allowing us to increase the height of the upper cabinets. A convenient drying rack was added, along with some towel hooks on the walls. The vinyl floors from the kitchen provide consistency within the design and the recessed LED can lights make for a much brighter workspace. What a beautifully updated laundry room!
Final photos by Impressia.net
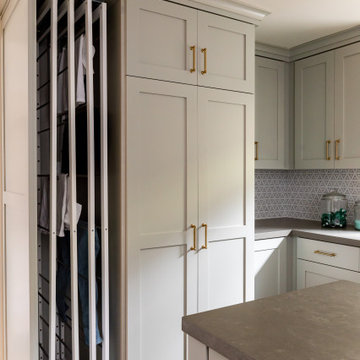
This laundry room is gorgeous and functional. The washer and dryer are have built in shelves underneath to make changing the laundry a breeze. The window on the marble mosaic tile features a slab marble window sill. The built in drying racks for hanging clothes might be the best feature in this beautiful space.
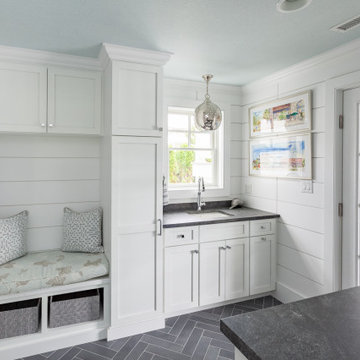
Contemporary ship la laundry room with gray floors and countertops
Photo of a large beach style l-shaped utility room in Philadelphia with a submerged sink, flat-panel cabinets, white cabinets, quartz worktops, white walls, porcelain flooring, a side by side washer and dryer, grey floors and grey worktops.
Photo of a large beach style l-shaped utility room in Philadelphia with a submerged sink, flat-panel cabinets, white cabinets, quartz worktops, white walls, porcelain flooring, a side by side washer and dryer, grey floors and grey worktops.
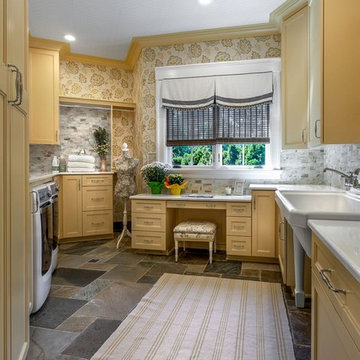
Inspiration for a large country separated utility room in Detroit with recessed-panel cabinets, yellow cabinets, quartz worktops, slate flooring and grey floors.
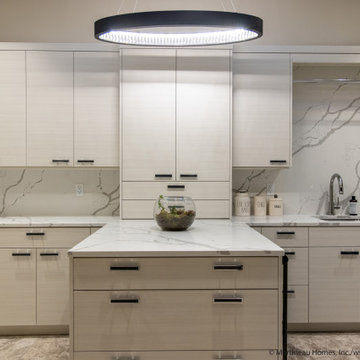
Design ideas for a large modern u-shaped utility room in Salt Lake City with a built-in sink, flat-panel cabinets, beige cabinets, quartz worktops, white splashback, stone slab splashback, beige walls, porcelain flooring, beige floors and white worktops.
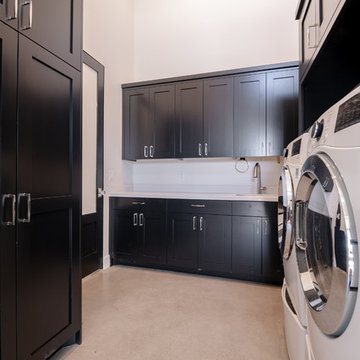
Photo of a large rural galley separated utility room in Salt Lake City with a submerged sink, flat-panel cabinets, black cabinets, quartz worktops, grey walls, concrete flooring, a side by side washer and dryer, grey floors and beige worktops.
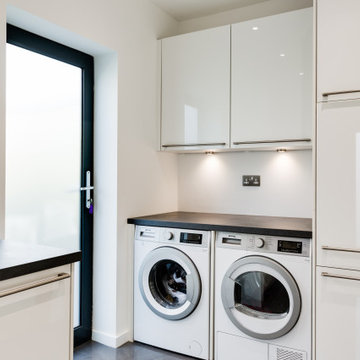
From initial architect's concept, through the inevitable changes during construction and support during installation, Jeff and Sabine were both professional and very supportive. We have ended up with the dream kitchen we had hoped for and are thoroughly delighted! The choice and quality of their products was as good as any we had evaluated, while the personal touch and continuity we experienced affirmed we had made the right choice of supplier. We highly recommend Eco German Kitchens!
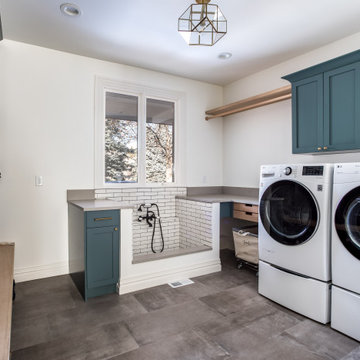
Dog wash, washer and dryer, mud room, bench seating and storage, laundry basket and hanging area
Large classic u-shaped separated utility room in Denver with shaker cabinets, turquoise cabinets, quartz worktops, beige splashback, engineered quartz splashback, white walls, porcelain flooring, a side by side washer and dryer, grey floors and beige worktops.
Large classic u-shaped separated utility room in Denver with shaker cabinets, turquoise cabinets, quartz worktops, beige splashback, engineered quartz splashback, white walls, porcelain flooring, a side by side washer and dryer, grey floors and beige worktops.

The laundry room was a major transformation that needed to occur, once a dark and gloomy dungeon is now a bright, and whimsical room that would make anyone be happy, doing the household chore of laundry. The Havana Ornate Silver tile flooring and Ice White backsplash tile translated nicely against the custom cabinetry. To accommodate the newest furriest member of the family, a hidden custom litter box pull-out was included in the cabinetry and cute cat door that would allow the new kitten to get in and out through its very own passageway.
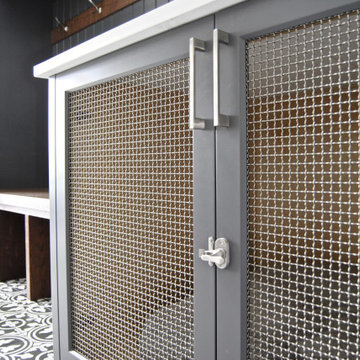
Photo of a large classic galley utility room in Toronto with shaker cabinets, grey cabinets, quartz worktops, white walls, ceramic flooring, multi-coloured floors, white worktops, a vaulted ceiling and tongue and groove walls.
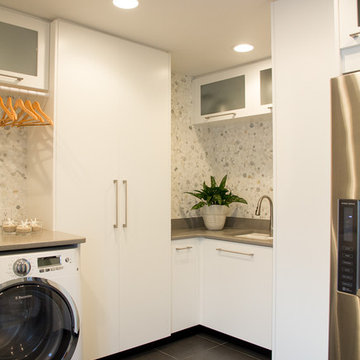
Laundry Room
This is an example of a large contemporary u-shaped utility room in Tampa with a submerged sink, white cabinets, quartz worktops and a side by side washer and dryer.
This is an example of a large contemporary u-shaped utility room in Tampa with a submerged sink, white cabinets, quartz worktops and a side by side washer and dryer.

The client was referred to us by the builder to build a vacation home where the family mobile home used to be. Together, we visited Key Largo and once there we understood that the most important thing was to incorporate nature and the sea inside the house. A meeting with the architect took place after and we made a few suggestions that it was taking into consideration as to change the fixed balcony doors by accordion doors or better known as NANA Walls, this detail would bring the ocean inside from the very first moment you walk into the house as if you were traveling in a cruise.
A client's request from the very first day was to have two televisions in the main room, at first I did hesitate about it but then I understood perfectly the purpose and we were fascinated with the final results, it is really impressive!!! and he does not miss any football games, while their children can choose their favorite programs or games. An easy solution to modern times for families to share various interest and time together.
Our purpose from the very first day was to design a more sophisticate style Florida Keys home with a happy vibe for the entire family to enjoy vacationing at a place that had so many good memories for our client and the future generation.
Architecture Photographer : Mattia Bettinelli
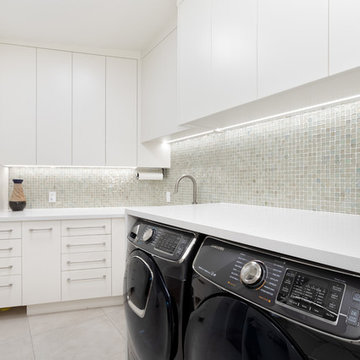
Inspiration for a large contemporary l-shaped separated utility room in Vancouver with flat-panel cabinets, white cabinets, quartz worktops, ceramic flooring, a side by side washer and dryer, beige floors, white worktops and white walls.
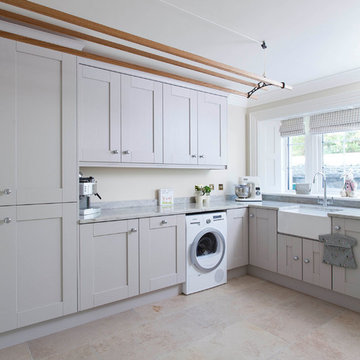
This beautifully designed and lovingly crafted bespoke handcrafted kitchen features a four panelled slip detailed door. The 30mm tulip wood cabintery has been handpainted in Farrow & Ball Old White with island in Pigeon and wall panelling in Slipper Satin. An Iroko breakfast bar brings warmth and texture, while contrasting nicely with the 30mm River White granite work surface. Images Infinity Media
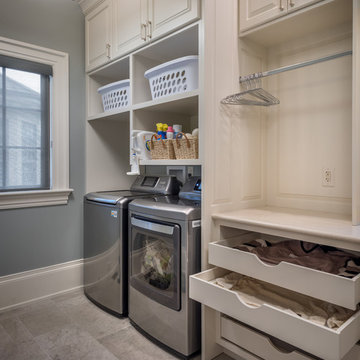
Rick Lee Photography
This is an example of a large traditional single-wall separated utility room in Other with raised-panel cabinets, white cabinets, quartz worktops, grey walls and a side by side washer and dryer.
This is an example of a large traditional single-wall separated utility room in Other with raised-panel cabinets, white cabinets, quartz worktops, grey walls and a side by side washer and dryer.
Large Utility Room with Quartz Worktops Ideas and Designs
8