Large Utility Room with Quartz Worktops Ideas and Designs
Refine by:
Budget
Sort by:Popular Today
201 - 220 of 622 photos
Item 1 of 3
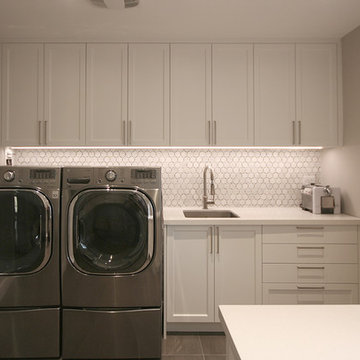
Design ideas for a large contemporary galley separated utility room in Toronto with a submerged sink, shaker cabinets, white cabinets, quartz worktops, beige walls, concrete flooring, a side by side washer and dryer, grey floors and white worktops.
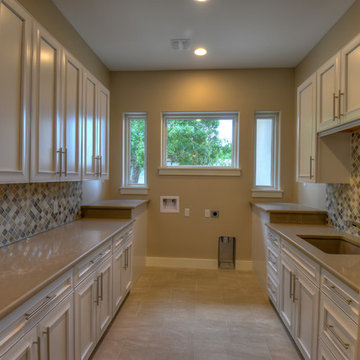
Kelly Cauble
Large mediterranean u-shaped separated utility room in Austin with a submerged sink, shaker cabinets, white cabinets, quartz worktops, beige walls, porcelain flooring, a side by side washer and dryer, beige floors and brown worktops.
Large mediterranean u-shaped separated utility room in Austin with a submerged sink, shaker cabinets, white cabinets, quartz worktops, beige walls, porcelain flooring, a side by side washer and dryer, beige floors and brown worktops.
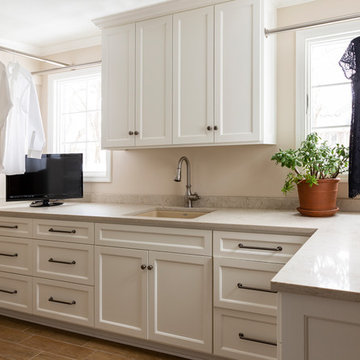
Design Connection, Inc. provided space planning, AutoCAD drawings, selections for tile, countertops, cabinets, plumbing and lighting fixtures, paint colors, project management between the client and the contractors to keep the integrity of Design Connection, Inc.’s high standards and designs.
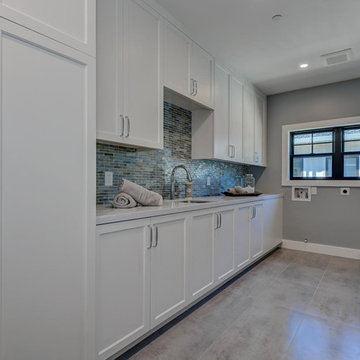
This is an example of a large classic galley separated utility room in San Francisco with a submerged sink, recessed-panel cabinets, white cabinets, quartz worktops, grey walls, porcelain flooring, a side by side washer and dryer, grey floors and white worktops.
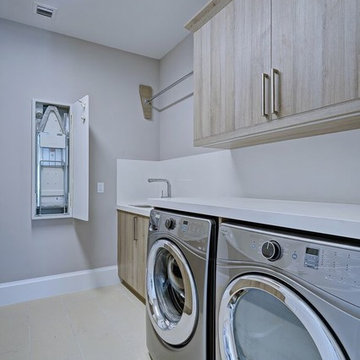
Large classic single-wall separated utility room in Orange County with beige walls, a submerged sink, flat-panel cabinets, light wood cabinets, quartz worktops, ceramic flooring, a side by side washer and dryer and beige floors.
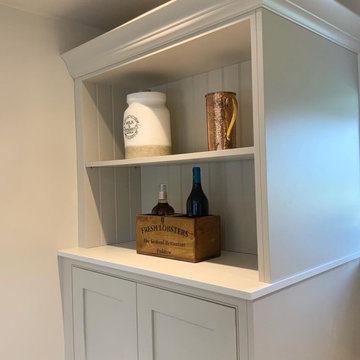
A beautiful modern-country style utility/boot room, making use of the large space to obtain plenty of storage while including traditional features such as shelving, tongue and groove panelling and a belfast sink.
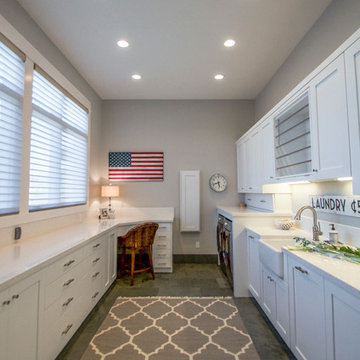
This is an example of a large country galley utility room in Salt Lake City with a belfast sink, shaker cabinets, white cabinets, quartz worktops, white walls, ceramic flooring and a side by side washer and dryer.
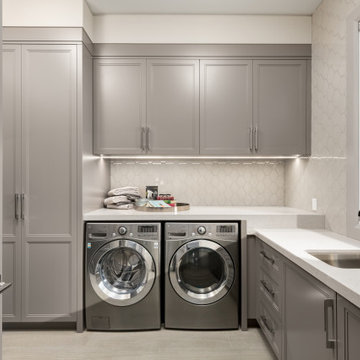
Photo of a large contemporary l-shaped utility room in Calgary with a submerged sink, beaded cabinets, grey cabinets, quartz worktops, white splashback, porcelain splashback, white walls, a side by side washer and dryer, grey floors and white worktops.
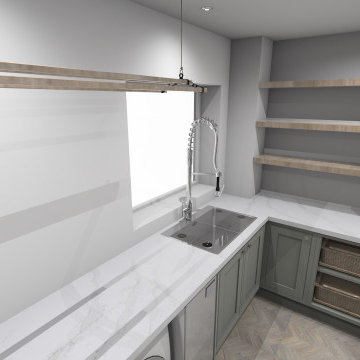
A delightful waterside home, now with a full set of designer refurb plans, with the clients involved through whole process... now all they need to do is shop around ! Existing table 1.8m table sits aligned with both doors and window, and island and FF sit aligned with window opposite. A new wall between Laundry and boot room and a new door between boot room and hallway to allow max daylight into the long hallway.
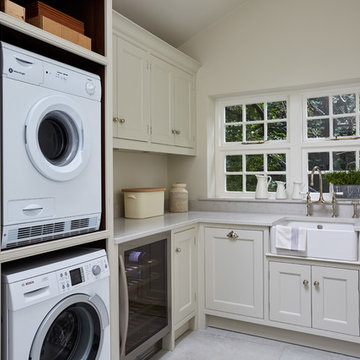
Mowlem & Co: Flourish Kitchen
In this classically beautiful kitchen, hand-painted Shaker style doors are framed by quarter cockbeading and subtly detailed with brushed aluminium handles. An impressive 2.85m-long island unit takes centre stage, while nestled underneath a dramatic canopy a four-oven AGA is flanked by finely-crafted furniture that is perfectly suited to the grandeur of this detached Edwardian property.
With striking pendant lighting overhead and sleek quartz worktops, balanced by warm accents of American Walnut and the glamour of antique mirror, this is a kitchen/living room designed for both cosy family life and stylish socialising. High windows form a sunlit backdrop for anything from cocktails to a family Sunday lunch, set into a glorious bay window area overlooking lush garden.
A generous larder with pocket doors, walnut interiors and horse-shoe shaped shelves is the crowning glory of a range of carefully considered and customised storage. Furthermore, a separate boot room is discreetly located to one side and painted in a contrasting colour to the Shadow White of the main room, and from here there is also access to a well-equipped utility room.
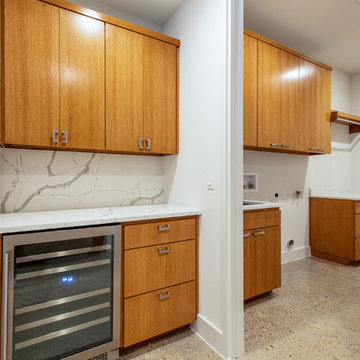
This is an example of a large retro single-wall separated utility room in Austin with a submerged sink, flat-panel cabinets, medium wood cabinets, quartz worktops, white walls, concrete flooring, beige floors and white worktops.
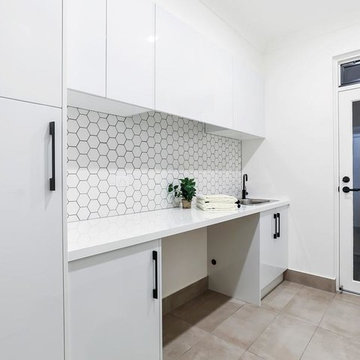
What to love about this home:
Set in a quiet cul de sac, 348sqm land, internal size 318sqm, double auto garage, wine storage 4 bedrooms plus home office, parents suit on ground floor, living zones on each level. Executive open plan kitchen/living/ dining with Italia Ceramics honeycomb feature tiles, stone bench tops and stainless steel Ilvy appliances. Walk in pantry, Tassy Oak flooring, recycling bin drawers, 3m island bench, built in ipad charger Soft closing drawers, black tapware, on trend splashbacks, stone bathroom tiles, 2 pac cabinetry. Main bedroom suite on ground floor includes a luxurious ensuite and fully fitted wardrobe system.
There are 2 powder rooms & family size laundry with good storage, door access to drying area. The shared bathroom is sleek, light-filled with floating bath, separate shower, timber/stone vanity and the centrepiece of the bathroom featuring hexagon floor tiles.
Alfresco dining is made easy with outdoor kitchen and built in Signature stainless steel barbecue. Other features include a hands free colour video intercom, Daikin VRV 1V ducted heat/cool system, security alarm, Rinnai Infinity gas hot water, additional 2 off street parks, rainwater tanks
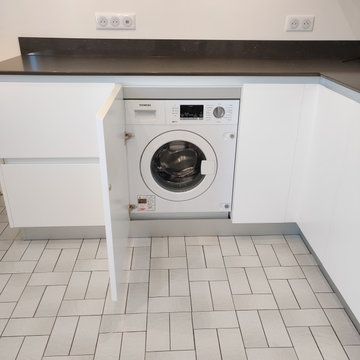
Rénovation d'une cuisine dans un appartement haussmanien dans le 17ème arrondissement de Paris.
Notre client occupe son appartement depuis plus de 30 ans et sa cuisine n’a pas été refaite depuis son emménagement. Elle est d’excellente facture mais quelque peu datée, il veut la moderniser et supprimer le gaz pour des raisons de sécurité.
Dans une optique de rénovation partielle, nous avons défini avec notre client son projet, ses souhaits.
Au fil des échanges et propositions, nous avons conclu tous ensemble qu’il ‘agissait en fin de compte d’une rénovation complète que cette famille et cet appartement avait besoin. La cuisine étant vaste il fallait qu’elle reste un espace dinatoire. Nous avons donc travaillé avec notre cuisiniste sur une implantation optimale.
L'installation électrique a été totalement révisée.
Les peintures des murs ont été refaites à neuf.
Le plan de travail choisi est un quartz noir gris, de belle épaisseur. La crédence est assortie au plan de travail.
L’électroménager complet de dernière génération a été posé.
Le mobilier et particulièrement les façades de meubles sont de la double laque italienne.
Le rendu de cette cuisine est très élégant et sobre et s’intègre parfaitement avec le sol que les clients on souhaité conserver car en excellent état.
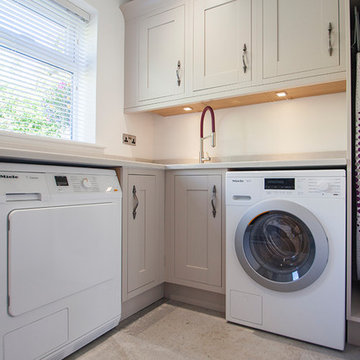
Taupe Painted Mackintosh Kitchen Design by Lorna one of our in house designers from Herbert William was recently completed in Whiteparish Wiltshire. This project was for a large sized kitchen that was part of a huge renovation project. Herbert William worked alongside the builders to ensure the renovation project went to plan.
The client wanted a traditional design with quality wooden cabinets. Mackintosh Framed Lissa Oak cabinets in a mix of taupe and hickory painted were chosen. Lorna helped to give the design a modern twist by helping the client to pick chrome highlights for the design with ceiling and under cabinet spotlight lighting. The client also opted pendants above the Kitchen Island to give the kitchen versatile use and atmosphere all day long.
The framed Mackintosh units have all drawer box inserts oak lined for a luxurious feel whilst Carrara quartz was used for the worktops and splash back. A Quooker combination boiling-water and mixer tap in Nordic design, complete with child proof push-and-turn handle and angled spout gives a modern, practical twist to the traditional Villeroy and Boch ceramic sink.
The clients attended one of our Chef Table events that helped them explore, test out and select the right appliances for them. They selected a gas hob and a range of four ovens, which include a warming drawer and full steam functionality. They also opted for a Coffee Centre and slimline wine chiller. We created a separate utility area for the dishwasher and washing machine.
Photography by Lia Vittone
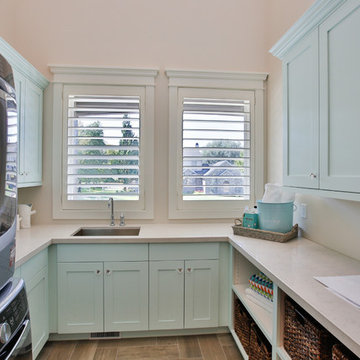
Large traditional u-shaped separated utility room in Salt Lake City with a submerged sink, shaker cabinets, blue cabinets, white walls, a stacked washer and dryer, quartz worktops and porcelain flooring.
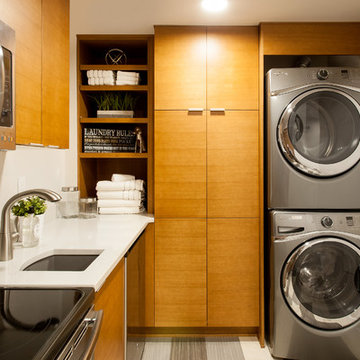
This is an example of a large modern utility room in Seattle with a submerged sink, flat-panel cabinets, light wood cabinets, quartz worktops, white walls, ceramic flooring and a stacked washer and dryer.
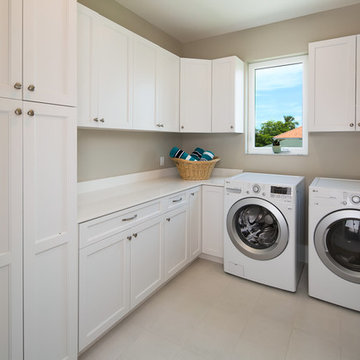
Large open Laundry room with white shaker style custom wood cabinetry including 2 pantry cabinets for lots of storage.
Soaring Lens Photography
Design ideas for a large nautical l-shaped separated utility room in Miami with shaker cabinets, white cabinets, quartz worktops, beige walls, porcelain flooring and a side by side washer and dryer.
Design ideas for a large nautical l-shaped separated utility room in Miami with shaker cabinets, white cabinets, quartz worktops, beige walls, porcelain flooring and a side by side washer and dryer.
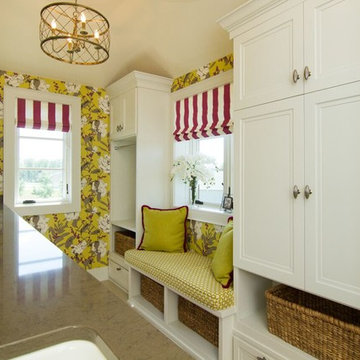
Minneapolis Interior Designer
New construction that is enhanced with function, fun and color. This is a laundry room where 2 is the magic number, 2 washers, 2 dryers, 2 chandeliers, 2 windows with bright striped roman shades and 2 decorative pillows in a room full of brights and dirty in color, one balancing the other for a happy and sophisticated laundry room.

Photo of a large contemporary galley utility room in Orange County with a submerged sink, recessed-panel cabinets, blue cabinets, quartz worktops, beige walls, porcelain flooring, a side by side washer and dryer, beige floors and white worktops.
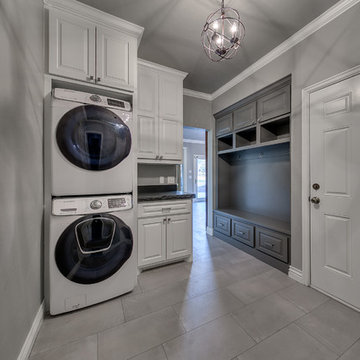
Design ideas for a large modern galley utility room in Oklahoma City with a belfast sink, raised-panel cabinets, white cabinets, quartz worktops, white splashback and glass tiled splashback.
Large Utility Room with Quartz Worktops Ideas and Designs
11