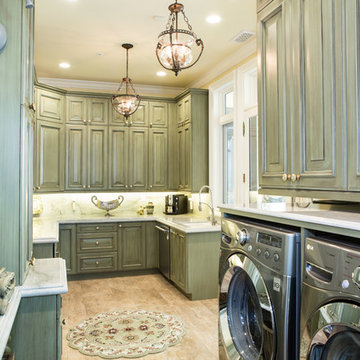Large Utility Room with Quartz Worktops Ideas and Designs
Refine by:
Budget
Sort by:Popular Today
161 - 180 of 622 photos
Item 1 of 3
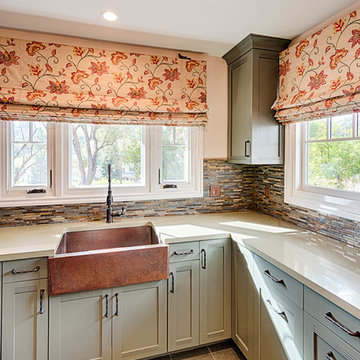
Mel Carll
This is an example of a large classic u-shaped separated utility room in Los Angeles with a belfast sink, recessed-panel cabinets, green cabinets, quartz worktops, white walls, slate flooring, a side by side washer and dryer, grey floors and white worktops.
This is an example of a large classic u-shaped separated utility room in Los Angeles with a belfast sink, recessed-panel cabinets, green cabinets, quartz worktops, white walls, slate flooring, a side by side washer and dryer, grey floors and white worktops.
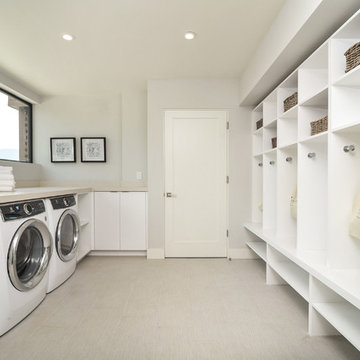
Design ideas for a large contemporary separated utility room in San Francisco with a submerged sink, flat-panel cabinets, white cabinets, quartz worktops, white walls and a side by side washer and dryer.
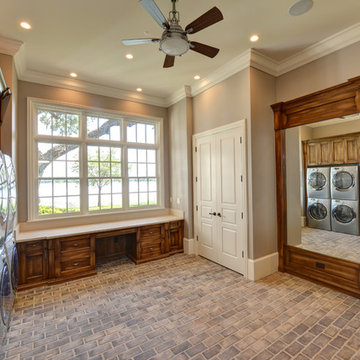
Inspiration for a large traditional utility room in Orlando with an integrated sink, recessed-panel cabinets, quartz worktops, beige walls, brick flooring, a stacked washer and dryer, grey floors and medium wood cabinets.
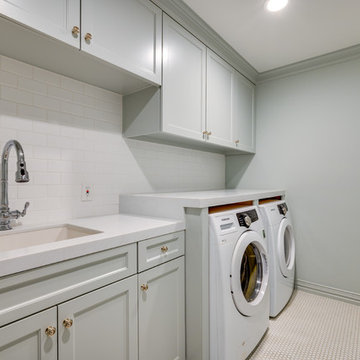
Design/Build: AXIOM Builders
Photos: © Mike Healey Photography
Photo of a large traditional single-wall separated utility room in Dallas with a submerged sink, recessed-panel cabinets, grey cabinets, quartz worktops, grey walls, ceramic flooring, a side by side washer and dryer, white floors and white worktops.
Photo of a large traditional single-wall separated utility room in Dallas with a submerged sink, recessed-panel cabinets, grey cabinets, quartz worktops, grey walls, ceramic flooring, a side by side washer and dryer, white floors and white worktops.

Inspiration for a large contemporary u-shaped utility room in San Francisco with a belfast sink, light wood cabinets, quartz worktops, blue walls, a side by side washer and dryer, porcelain flooring, white floors, brown worktops and flat-panel cabinets.

Shane Baker Studios
SOLLiD Value Series - Cambria Linen Cabinets
Jeffrey Alexander by Hardware Resources - Bremen 1 Hardware
Large traditional galley separated utility room in Phoenix with a submerged sink, raised-panel cabinets, white cabinets, quartz worktops, beige walls, travertine flooring, a side by side washer and dryer and beige floors.
Large traditional galley separated utility room in Phoenix with a submerged sink, raised-panel cabinets, white cabinets, quartz worktops, beige walls, travertine flooring, a side by side washer and dryer and beige floors.
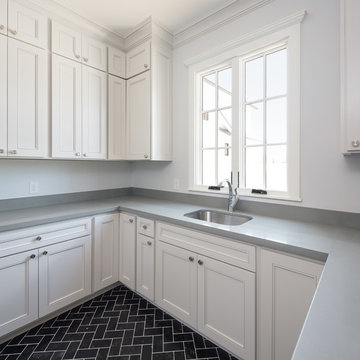
Leland Gephardt
Inspiration for a large classic u-shaped utility room in Phoenix with an utility sink, shaker cabinets, white cabinets, quartz worktops, grey walls, travertine flooring and a side by side washer and dryer.
Inspiration for a large classic u-shaped utility room in Phoenix with an utility sink, shaker cabinets, white cabinets, quartz worktops, grey walls, travertine flooring and a side by side washer and dryer.
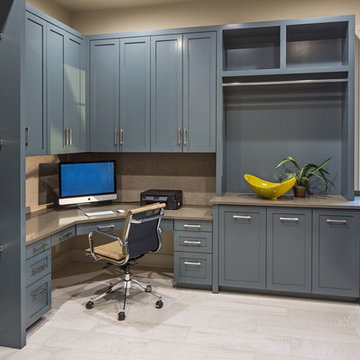
Photo of a large classic u-shaped utility room in Omaha with shaker cabinets, blue cabinets, quartz worktops, beige walls, ceramic flooring and a side by side washer and dryer.

A Scandinavian Southmore Kitchen
We designed, supplied and fitted this beautiful Hacker Systemat kitchen in Matt Black Lacquer finish.
Teamed with Sand Oak reproduction open shelving for a Scandinavian look that is super popular and finished with a designer White Corian worktop that brightens up the space.
This open plan kitchen is ready for welcoming and entertaining guests and is equipped with the latest appliances from Siemens.
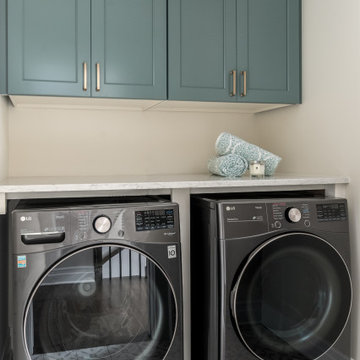
A complete home remodel, our #AJMBLifeInTheSuburbs project is the perfect Westfield, NJ story of keeping the charm in town. Our homeowners had a vision to blend their updated and current style with the original character that was within their home. Think dark wood millwork, original stained glass windows, and quirky little spaces. The end result is the perfect blend of historical Westfield charm paired with today's modern style.
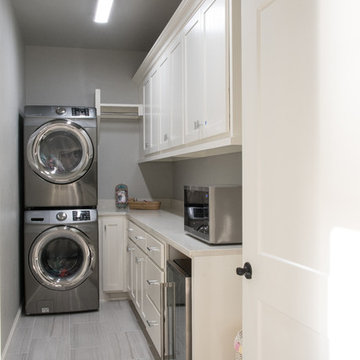
An upstairs utility room where you can wash the kids clothes, make popcorn and grab a frosy beverage makes taking care of the kids a breeze. Adjoining gameroom is perfect for movie night.
Ann Sherman
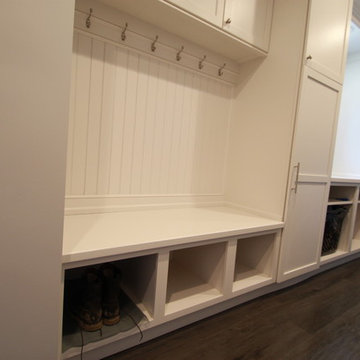
In this project we blew out a wall and expanded the laundry room space into the unused portion of the clients 3.5 gar garage. This created a massive space where you can store your shoes and coats, and do the laundry in pure comfort. They now have an abundance of storage space for all things from detergents, to flip flops, and everything in between. Starmark Cabinetry was used in this project, the flooring is porcelain, counters are quartz, and back splash is carrera marble.
Gr8 Kitchens is a StarMark cabinetry authorized dealer.
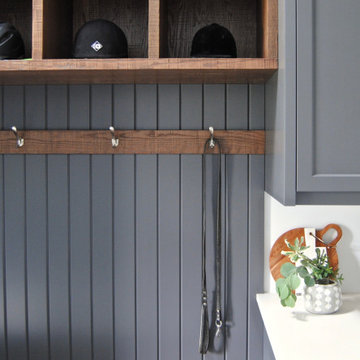
Photo of a large classic galley utility room in Toronto with shaker cabinets, grey cabinets, quartz worktops, white walls, ceramic flooring, multi-coloured floors, white worktops, a vaulted ceiling and tongue and groove walls.
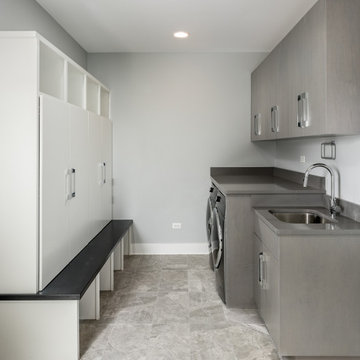
Large laundry room with lockers, plenty of storage, folding area and large sink.
Photo of a large modern galley utility room in Chicago with a submerged sink, flat-panel cabinets, grey cabinets, grey walls, a side by side washer and dryer, grey floors, grey worktops and quartz worktops.
Photo of a large modern galley utility room in Chicago with a submerged sink, flat-panel cabinets, grey cabinets, grey walls, a side by side washer and dryer, grey floors, grey worktops and quartz worktops.
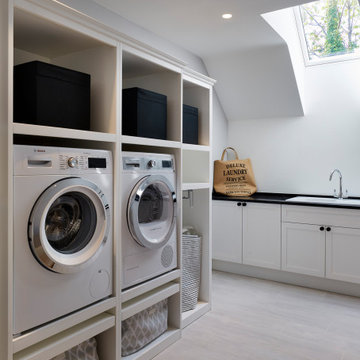
Large nautical utility room in Hertfordshire with quartz worktops, grey floors and black worktops.

Photo of a large traditional l-shaped utility room in Salt Lake City with a built-in sink, recessed-panel cabinets, blue cabinets, quartz worktops, beige splashback, porcelain splashback, grey walls, porcelain flooring, a side by side washer and dryer, beige floors and white worktops.
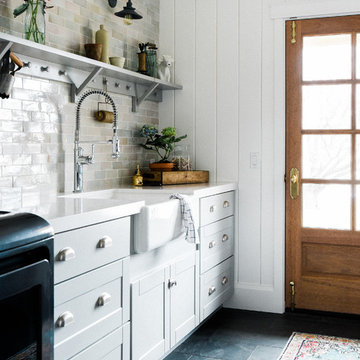
A modern farmhouse laundry room remodel with wood door, gray shaker cabinets, farm sink, and shiplap walls.
Design ideas for a large farmhouse utility room in Other with a belfast sink, shaker cabinets, grey cabinets, quartz worktops, a side by side washer and dryer, white worktops and a feature wall.
Design ideas for a large farmhouse utility room in Other with a belfast sink, shaker cabinets, grey cabinets, quartz worktops, a side by side washer and dryer, white worktops and a feature wall.
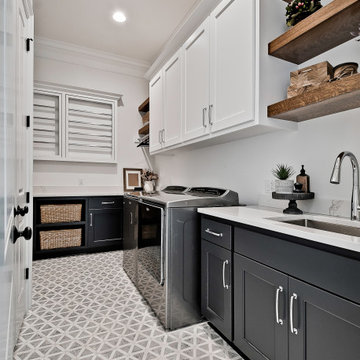
Large traditional galley separated utility room in Other with a submerged sink, raised-panel cabinets, white cabinets, quartz worktops, white splashback, engineered quartz splashback, white walls, porcelain flooring, a side by side washer and dryer, grey floors and white worktops.
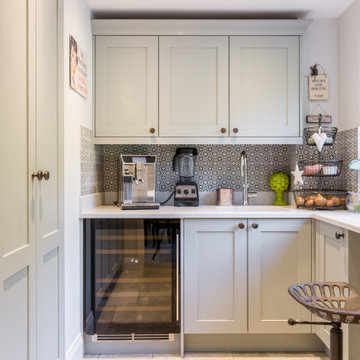
Utility room in shaker style with lay-on doors and quartz worktop.
Photo of a large rural u-shaped utility room in Sussex with shaker cabinets, grey cabinets and quartz worktops.
Photo of a large rural u-shaped utility room in Sussex with shaker cabinets, grey cabinets and quartz worktops.
Large Utility Room with Quartz Worktops Ideas and Designs
9
