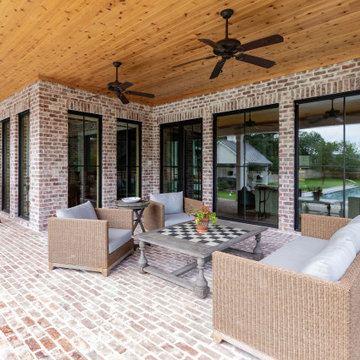Large Veranda with All Types of Cover Ideas and Designs
Refine by:
Budget
Sort by:Popular Today
1 - 20 of 9,050 photos
Item 1 of 3

View of front porch of renovated 1914 Dutch Colonial farm house.
© REAL-ARCH-MEDIA
Large country front veranda in DC Metro with a roof extension.
Large country front veranda in DC Metro with a roof extension.

Inspiration for a large rustic front veranda in Other with natural stone paving and a roof extension.

The screen porch has a Fir beam ceiling, Ipe decking, and a flat screen TV mounted over a stone clad gas fireplace.
This is an example of a large traditional back screened wood railing veranda in DC Metro with decking and a roof extension.
This is an example of a large traditional back screened wood railing veranda in DC Metro with decking and a roof extension.

We designed a three season room with removable window/screens and a large sliding screen door. The Walnut matte rectified field tile floors are heated, We included an outdoor TV, ceiling fans and a linear fireplace insert with star Fyre glass. Outside, we created a seating area around a fire pit and fountain water feature, as well as a new patio for grilling.
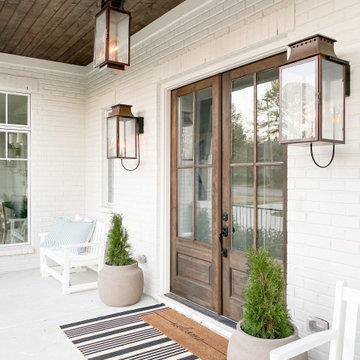
Large classic front veranda in Nashville with concrete slabs and a roof extension.
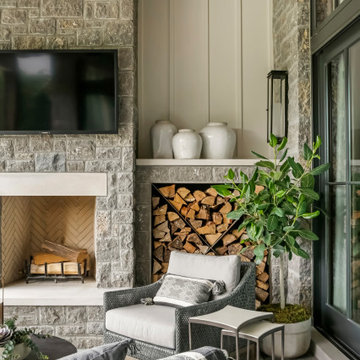
Large country back screened veranda in Nashville with natural stone paving and a roof extension.
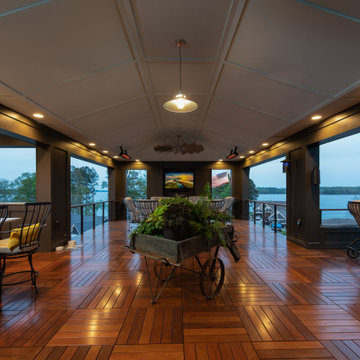
Covered Rooftop (Third Level)
This is an example of a large eclectic wire cable railing veranda in Other with an outdoor kitchen, decking and a roof extension.
This is an example of a large eclectic wire cable railing veranda in Other with an outdoor kitchen, decking and a roof extension.

The porch step was made from a stone found onsite. The gravel drip trench allowed us to eliminate gutters.
Photo of a large farmhouse side mixed railing veranda in New York with with columns, natural stone paving and a roof extension.
Photo of a large farmhouse side mixed railing veranda in New York with with columns, natural stone paving and a roof extension.

Photo of a large traditional back veranda in Nashville with a fireplace, decking and a roof extension.
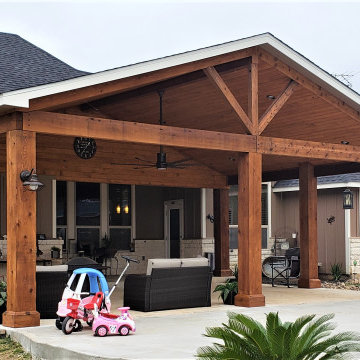
Archadeck of Austin swooped in to save the day by designing and building this patio cover over an existing patio Now this family has been able to reclaim their outdoor living space! With a reliable shade structure, an amazing ceiling fan, and some comfortable outdoor furniture, they will rarely have a reason to go indoors. (Well, maybe to sleep.)
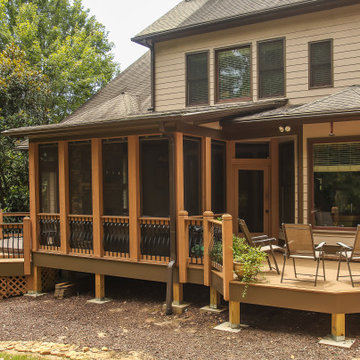
Screened Porch and Deck Repair prior to Landscaping
Large classic back screened veranda in Atlanta with tiled flooring and a roof extension.
Large classic back screened veranda in Atlanta with tiled flooring and a roof extension.

Imagine entertaining on this incredible screened-in porch complete with 2 skylights, custom trim, and a transitional style ceiling fan.
Design ideas for a large classic back screened veranda in Atlanta with decking and a roof extension.
Design ideas for a large classic back screened veranda in Atlanta with decking and a roof extension.
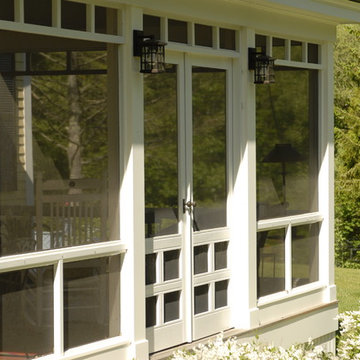
A new porch was built on the side of the house to replace an existing porch. The porch has screens so that the space can be enjoyed throughout the warmer months without intrusion from the bugs. The screens can be removed for storage in the winter. A french door allows access to the space. Small transoms above the main screened opening create visual interest.
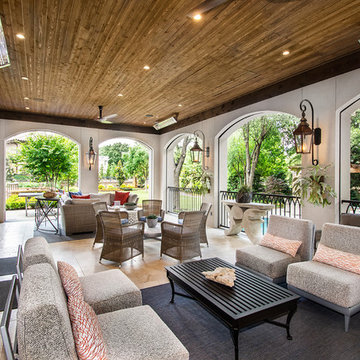
Versatile Imaging
This is an example of a large traditional back veranda in Dallas with an outdoor kitchen, tiled flooring and a roof extension.
This is an example of a large traditional back veranda in Dallas with an outdoor kitchen, tiled flooring and a roof extension.
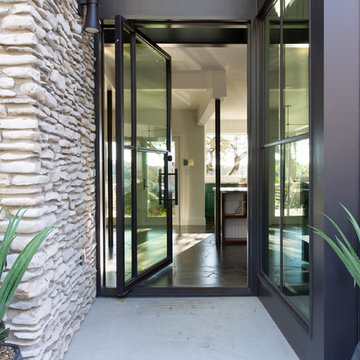
Inspiration for a large contemporary front veranda in Austin with concrete slabs and a roof extension.
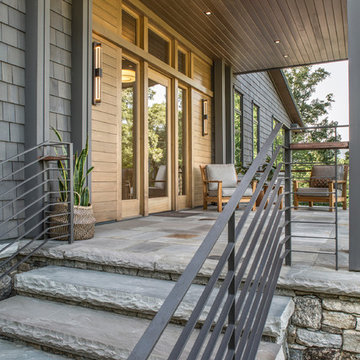
Photography by David Dietrich
Large traditional front veranda in Other with natural stone paving and a roof extension.
Large traditional front veranda in Other with natural stone paving and a roof extension.
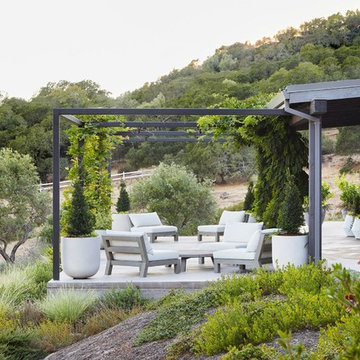
Inspiration for a large farmhouse back veranda in San Francisco with concrete paving, a potted garden and a pergola.
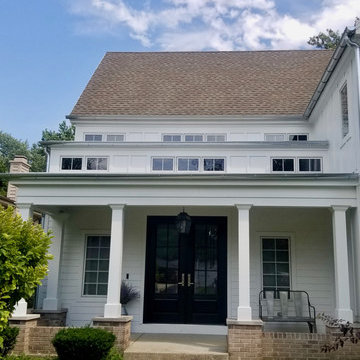
Complete Exterior Remodel with Fiber Cement Siding, Trim, Soffit & Fascia, Windows, Doors, Gutters and Built the Garage, Deck, Porch and Portico. Both Home and Detached Garage.

Photography: Jason Stemple
Large beach style screened veranda in Charleston with a roof extension.
Large beach style screened veranda in Charleston with a roof extension.
Large Veranda with All Types of Cover Ideas and Designs
1
