Large Veranda with All Types of Cover Ideas and Designs
Refine by:
Budget
Sort by:Popular Today
81 - 100 of 9,055 photos
Item 1 of 3
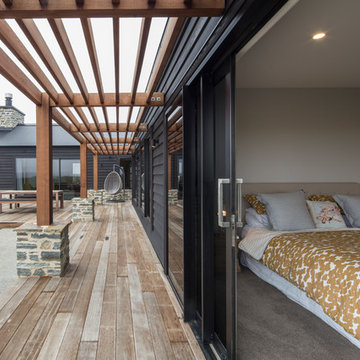
Photo credit: Graham Warman Photography
This is an example of a large contemporary back veranda in Other with decking and a pergola.
This is an example of a large contemporary back veranda in Other with decking and a pergola.
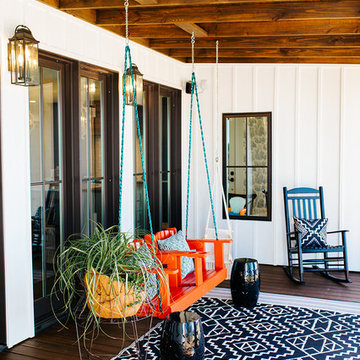
Snap Chic Photography
Inspiration for a large rural veranda in Austin with decking, a roof extension and a potted garden.
Inspiration for a large rural veranda in Austin with decking, a roof extension and a potted garden.
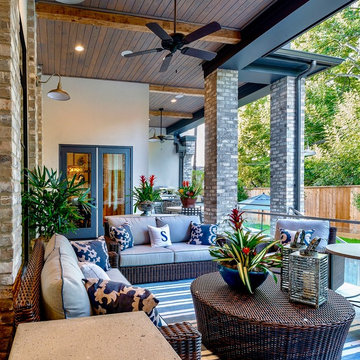
Large classic back veranda in Houston with a fireplace, natural stone paving and a roof extension.
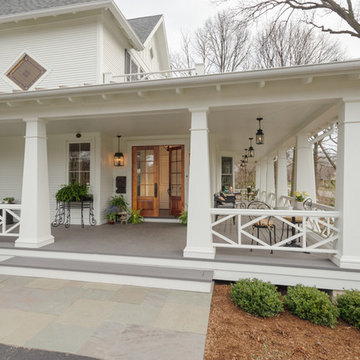
Finished renovation of Early American Farmhouse.
Photo by Karen Knecht Photography
Photo of a large rural front veranda in Chicago with a roof extension.
Photo of a large rural front veranda in Chicago with a roof extension.
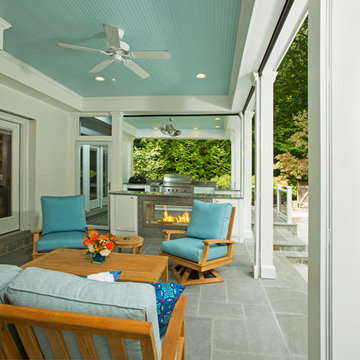
Design ideas for a large classic back veranda in DC Metro with an outdoor kitchen, natural stone paving and a roof extension.
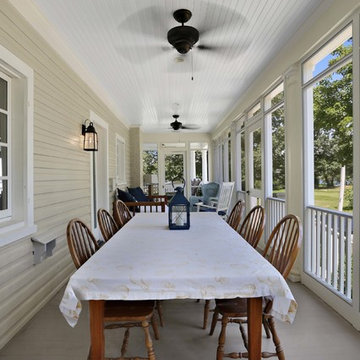
New screened porch extension to the existing porch.
© REAL-ARCH-MEDIA
Inspiration for a large country side screened veranda in DC Metro with a roof extension.
Inspiration for a large country side screened veranda in DC Metro with a roof extension.
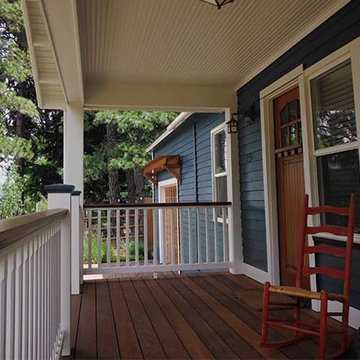
Inspiration for a large farmhouse front veranda in Portland with decking and a roof extension.
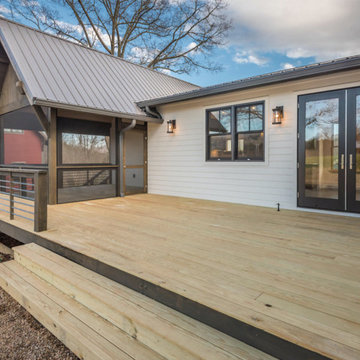
Perfectly settled in the shade of three majestic oak trees, this timeless homestead evokes a deep sense of belonging to the land. The Wilson Architects farmhouse design riffs on the agrarian history of the region while employing contemporary green technologies and methods. Honoring centuries-old artisan traditions and the rich local talent carrying those traditions today, the home is adorned with intricate handmade details including custom site-harvested millwork, forged iron hardware, and inventive stone masonry. Welcome family and guests comfortably in the detached garage apartment. Enjoy long range views of these ancient mountains with ample space, inside and out.
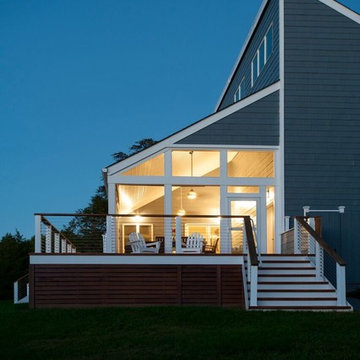
Inspiration for a large classic back screened veranda in DC Metro with decking and a roof extension.
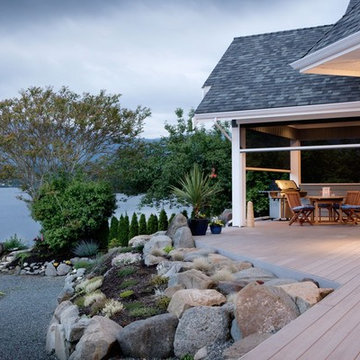
Photo of a large rustic back screened veranda in Orange County with a roof extension and decking.
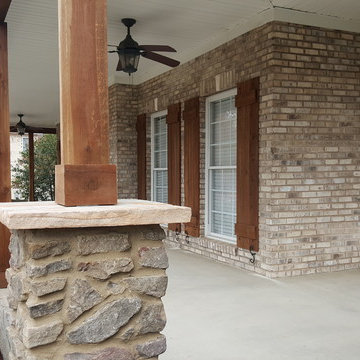
Another view of front porch with railings installed. Robert MacNab
Inspiration for a large classic front veranda in Charlotte with concrete slabs and a roof extension.
Inspiration for a large classic front veranda in Charlotte with concrete slabs and a roof extension.
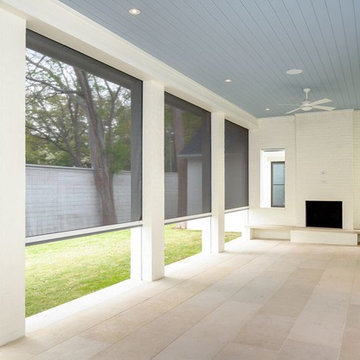
Large traditional back screened veranda in Dallas with concrete paving and a roof extension.
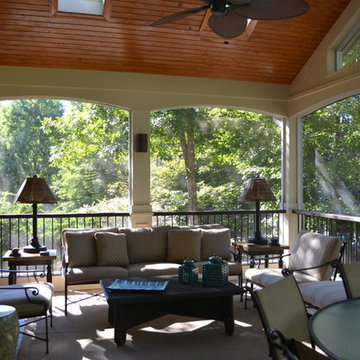
A relaxing, breezy getaway.
Inspiration for a large classic back veranda in Raleigh with tiled flooring, a roof extension and feature lighting.
Inspiration for a large classic back veranda in Raleigh with tiled flooring, a roof extension and feature lighting.
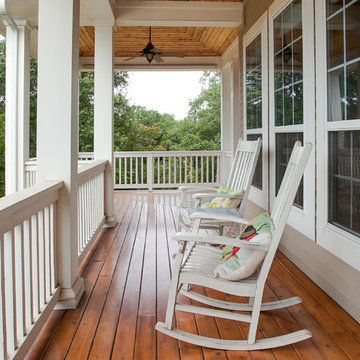
Ariana Miller with ANM Photography. www.anmphoto.com
Large rural front veranda in Dallas with decking and a roof extension.
Large rural front veranda in Dallas with decking and a roof extension.
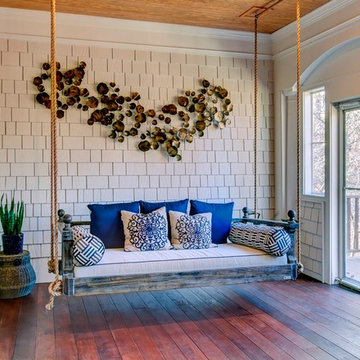
New View Photography
Design ideas for a large traditional back screened veranda in Raleigh with a roof extension and all types of cover.
Design ideas for a large traditional back screened veranda in Raleigh with a roof extension and all types of cover.
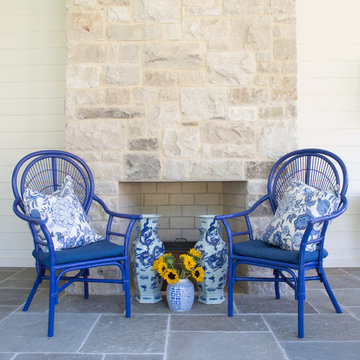
Julie Wage Ross
Photo of a large classic back screened veranda in Omaha with concrete slabs and a roof extension.
Photo of a large classic back screened veranda in Omaha with concrete slabs and a roof extension.
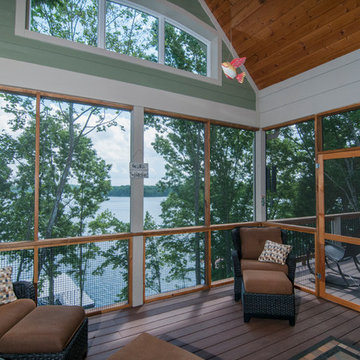
Unexpected angles add interest to the open floor plan, where interior columns and special ceiling treatments create definition and distinction. The great room features a cathedral ceiling, fireplace with flanking built-in shelves and access to the screened porch. A convenient pass-thru in the step-saving kitchen keeps everyone connected.
G. Frank Hart Photography: http://www.gfrankhartphoto.com/
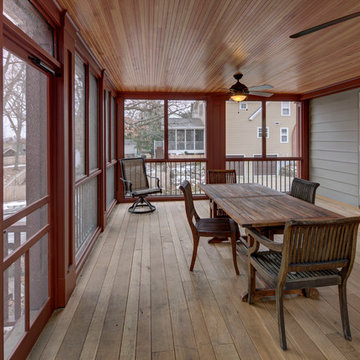
A growing family needed extra space in their 1930 Bungalow. We designed an addition sensitive to the neighborhood and complimentary to the original design that includes a generously sized one car garage, a 350 square foot screen porch and a master suite with walk-in closet and bathroom. The original upstairs bathroom was remodeled simultaneously, creating two new bathrooms. The master bathroom has a curbless shower and glass tile walls that give a contemporary vibe. The screen porch has a fir beadboard ceiling and the floor is random width white oak planks milled from a 120 year-old tree harvested from the building site to make room for the addition.
photo by Skot Weidemann
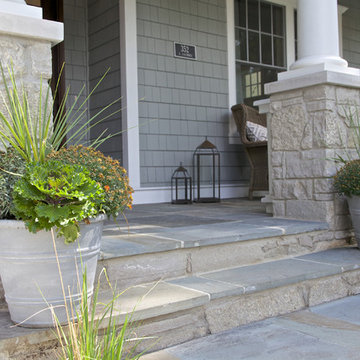
Krista Sobkowiak
Photo of a large beach style front veranda in Chicago with natural stone paving and a roof extension.
Photo of a large beach style front veranda in Chicago with natural stone paving and a roof extension.
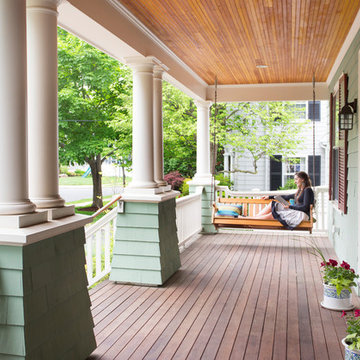
Situated in a neighborhood of grand Victorians, this shingled Foursquare home seemed like a bit of a wallflower with its plain façade. The homeowner came to Cummings Architects hoping for a design that would add some character and make the house feel more a part of the neighborhood.
The answer was an expansive porch that runs along the front façade and down the length of one side, providing a beautiful new entrance, lots of outdoor living space, and more than enough charm to transform the home’s entire personality. Designed to coordinate seamlessly with the streetscape, the porch includes many custom details including perfectly proportioned double columns positioned on handmade piers of tiered shingles, mahogany decking, and a fir beaded ceiling laid in a pattern designed specifically to complement the covered porch layout. Custom designed and built handrails bridge the gap between the supporting piers, adding a subtle sense of shape and movement to the wrap around style.
Other details like the crown molding integrate beautifully with the architectural style of the home, making the porch look like it’s always been there. No longer the wallflower, this house is now a lovely beauty that looks right at home among its majestic neighbors.
Photo by Eric Roth
Large Veranda with All Types of Cover Ideas and Designs
5