Living Room Curtain with Beige Floors Ideas and Designs
Refine by:
Budget
Sort by:Popular Today
21 - 40 of 293 photos
Item 1 of 3
Design ideas for a medium sized nautical formal open plan living room curtain in Miami with light hardwood flooring, a ribbon fireplace, beige floors, beige walls, a wooden fireplace surround and no tv.
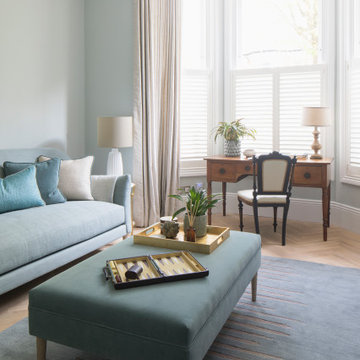
This formal Living Room was inspired by the Sussex Downs, countryside and artists.
Inspiration for a large victorian formal enclosed living room curtain in Sussex with green walls, light hardwood flooring, a wall mounted tv and beige floors.
Inspiration for a large victorian formal enclosed living room curtain in Sussex with green walls, light hardwood flooring, a wall mounted tv and beige floors.
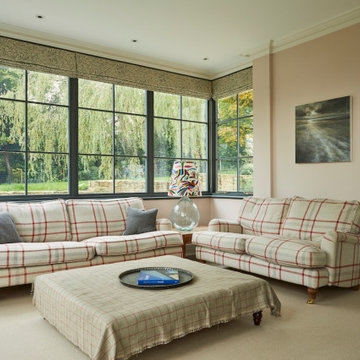
This comfortable garden room has windows along two sides, and adjoins the kitchen/dining room.
Design ideas for a medium sized classic enclosed living room curtain in Wiltshire with pink walls, carpet and beige floors.
Design ideas for a medium sized classic enclosed living room curtain in Wiltshire with pink walls, carpet and beige floors.
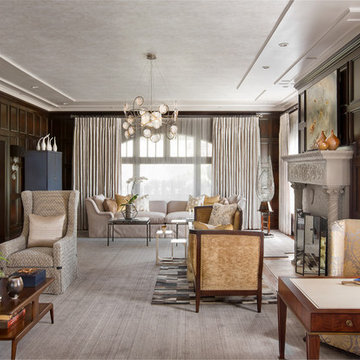
We imagined family and friends gathered in this space in warmth and comfort, with ample seating for all. The ceiling inside the molding detail is wallpapered and reflects the color tones of the large area rug. The spectacular sofa at the far side of the room was scaled to suit the size of the room, and the tete-a-tete chairs in front of the fireplace were our favorites.
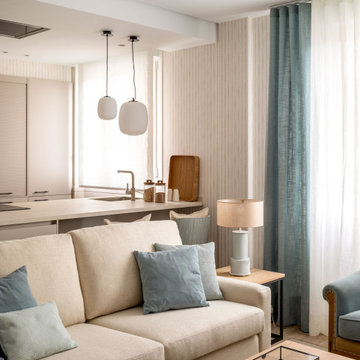
This is an example of a small coastal open plan living room curtain in Bilbao with a reading nook, laminate floors, no fireplace, a wall mounted tv, beige floors and wallpapered walls.

This image features the main reception room, designed to exude a sense of formal elegance while providing a comfortable and inviting atmosphere. The room’s interior design is a testament to the intent of the company to blend classic elements with contemporary style.
At the heart of the room is a traditional black marble fireplace, which anchors the space and adds a sense of grandeur. Flanking the fireplace are built-in shelving units painted in a soft grey, displaying a curated selection of decorative items and books that add a personal touch to the room. The shelves are also efficiently utilized with a discreetly integrated television, ensuring that functionality accompanies the room's aesthetics.
Above, a dramatic modern chandelier with cascading white elements draws the eye upward to the detailed crown molding, highlighting the room’s high ceilings and the architectural beauty of the space. Luxurious white sofas offer ample seating, their clean lines and plush cushions inviting guests to relax. Accent armchairs with a bold geometric pattern introduce a dynamic contrast to the room, while a marble coffee table centers the seating area with its organic shape and material.
The soft neutral color palette is enriched with textured throw pillows, and a large area rug in a light hue defines the seating area and adds a layer of warmth over the herringbone wood flooring. Draped curtains frame the window, softening the natural light that enhances the room’s airy feel.
This reception room reflects the company’s design philosophy of creating spaces that are timeless and refined, yet functional and welcoming, showcasing a commitment to craftsmanship, detail, and harmonious design.
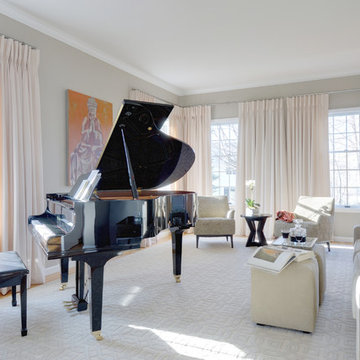
Yale Wagner
Medium sized classic open plan living room curtain in New York with a music area, no tv, light hardwood flooring, beige floors, no fireplace and beige walls.
Medium sized classic open plan living room curtain in New York with a music area, no tv, light hardwood flooring, beige floors, no fireplace and beige walls.
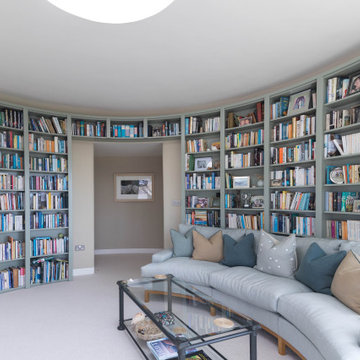
Located on the dramatic North Cornwall coast and within a designated Area of Outstanding Natural Beauty (AONB), the clients for this remarkable contemporary family home shared our genuine passion for sustainability, the environment and ecology.
One of the first Hempcrete block buildings in Cornwall, the dwelling’s unique approach to sustainability employs the latest technologies and philosophies whilst utilising traditional building methods and techniques. Wherever practicable the building has been designed to be ‘cement-free’ and environmentally considerate, with the overriding ambition to have the capacity to be ‘off-grid’.
Wood-fibre boarding was used for the internal walls along with eco-cork insulation and render boards. Lime render and plaster throughout complete the finish.
Externally, there are concrete-free substrates to all external landscaping and a natural pool surrounded by planting of native species aids the diverse ecology and environment throughout the site.
A ground Source Heat Pump provides hot water and central heating in conjunction with a PV array with associated battery storage.
Photographs: Stephen Brownhill
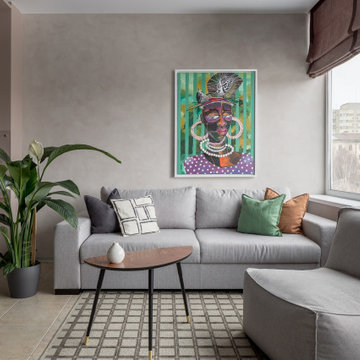
Design ideas for a small contemporary open plan living room curtain in Other with porcelain flooring, beige floors and grey walls.
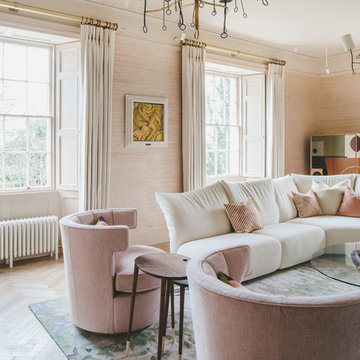
This lovely Regency building is in a magnificent setting with fabulous sea views. The Regents were influenced by Classical Greece as well as cultures from further afield including China, India and Egypt. Our brief was to preserve and cherish the original elements of the building, while making a feature of our client’s impressive art collection. Where items are fixed (such as the kitchen and bathrooms) we used traditional styles that are sympathetic to the Regency era. Where items are freestanding or easy to move, then we used contemporary furniture & fittings that complemented the artwork. The colours from the artwork inspired us to create a flow from one room to the next and each room was carefully considered for its’ use and it’s aspect. We commissioned some incredibly talented artisans to create bespoke mosaics, furniture and ceramic features which all made an amazing contribution to the building’s narrative.
Brett Charles Photography
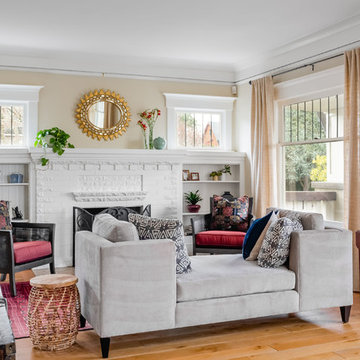
WE Studio Photography
Photo of a medium sized bohemian living room curtain in Seattle with beige walls, light hardwood flooring, a standard fireplace, a brick fireplace surround, no tv and beige floors.
Photo of a medium sized bohemian living room curtain in Seattle with beige walls, light hardwood flooring, a standard fireplace, a brick fireplace surround, no tv and beige floors.
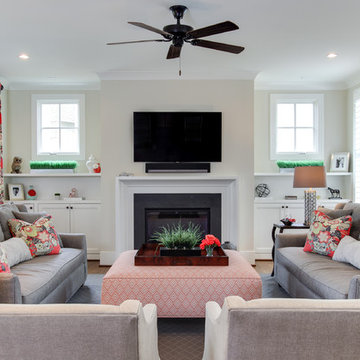
Tad Davis Photography
Medium sized traditional formal enclosed living room curtain in Raleigh with white walls, light hardwood flooring, a standard fireplace, a stone fireplace surround, a wall mounted tv and beige floors.
Medium sized traditional formal enclosed living room curtain in Raleigh with white walls, light hardwood flooring, a standard fireplace, a stone fireplace surround, a wall mounted tv and beige floors.
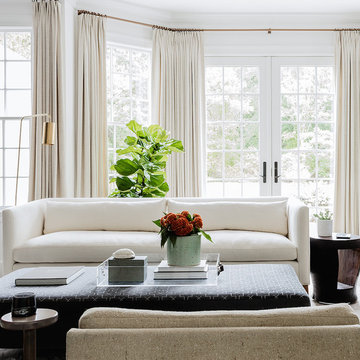
Governor's House Family Room by Lisa Tharp. 2019 Bulfinch Award - Interior Design. Photo by Michael J. Lee
Beach style living room curtain with white walls, light hardwood flooring, a reading nook and beige floors.
Beach style living room curtain with white walls, light hardwood flooring, a reading nook and beige floors.
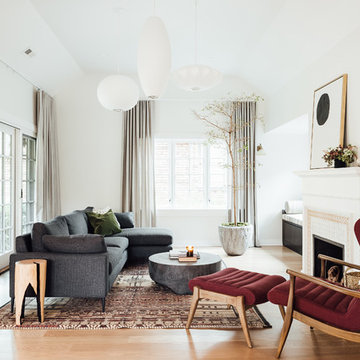
Worked with Lloyd Architecture on a complete, historic renovation that included remodel of kitchen, living areas, main suite, office, and bathrooms. Sought to modernize the home while maintaining the historic charm and architectural elements.
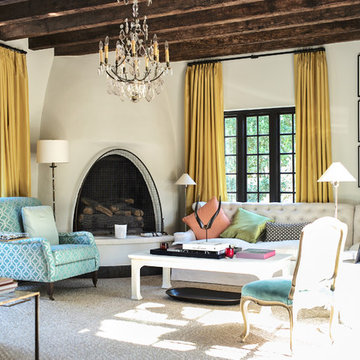
Inspiration for a mediterranean living room curtain in Houston with beige walls, carpet, a corner fireplace, a plastered fireplace surround and beige floors.
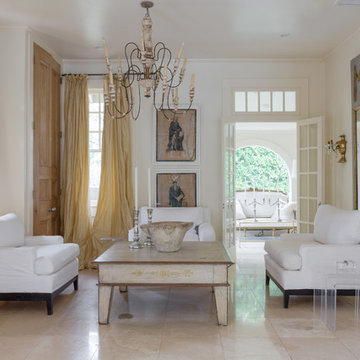
Medium sized mediterranean formal enclosed living room curtain in New Orleans with white walls, limestone flooring, no fireplace and beige floors.
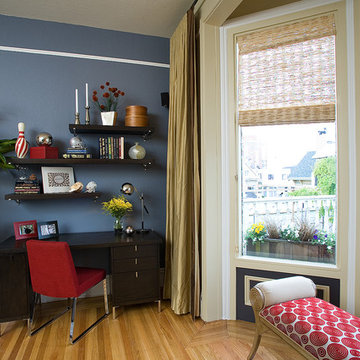
Bay window and office area set to the side of the living room.
Photo of a small modern formal enclosed living room curtain in San Francisco with blue walls, light hardwood flooring, no fireplace, no tv and beige floors.
Photo of a small modern formal enclosed living room curtain in San Francisco with blue walls, light hardwood flooring, no fireplace, no tv and beige floors.
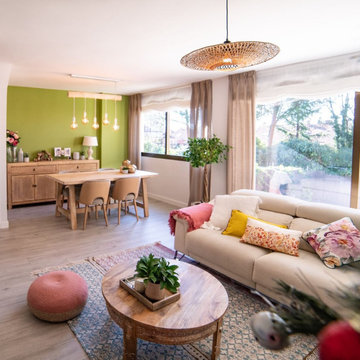
Medium sized eclectic enclosed living room curtain in Madrid with green walls, laminate floors, a ribbon fireplace, a brick fireplace surround and beige floors.
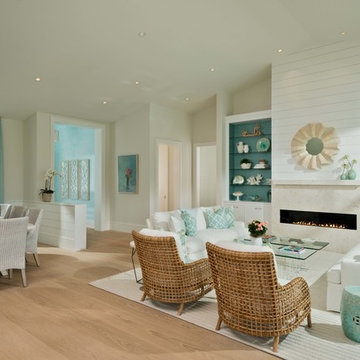
Beach style formal open plan living room curtain in Miami with beige walls, light hardwood flooring, a ribbon fireplace, a stone fireplace surround, no tv and beige floors.
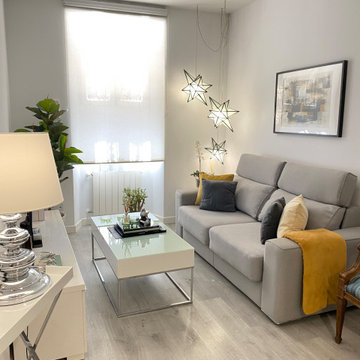
Las tonalidades juegan un papel crucial en la percepción del espacio. En esta ocasión se optó por el blanco en las paredes y un gris suave en el piso de madera, generando un ambiente sereno y luminoso. Los toques de amarillo en textiles y paredes son el detalle de buen gusto que da vida y optimismo a todo el conjunto.
Living Room Curtain with Beige Floors Ideas and Designs
2