Living Room Curtain with Beige Floors Ideas and Designs
Refine by:
Budget
Sort by:Popular Today
1 - 20 of 290 photos
Item 1 of 3

A historic London townhouse, redesigned by Rose Narmani Interiors.
Large traditional living room curtain in London with a standard fireplace, a stone fireplace surround, beige floors and panelled walls.
Large traditional living room curtain in London with a standard fireplace, a stone fireplace surround, beige floors and panelled walls.

This image features the main reception room, designed to exude a sense of formal elegance while providing a comfortable and inviting atmosphere. The room’s interior design is a testament to the intent of the company to blend classic elements with contemporary style.
At the heart of the room is a traditional black marble fireplace, which anchors the space and adds a sense of grandeur. Flanking the fireplace are built-in shelving units painted in a soft grey, displaying a curated selection of decorative items and books that add a personal touch to the room. The shelves are also efficiently utilized with a discreetly integrated television, ensuring that functionality accompanies the room's aesthetics.
Above, a dramatic modern chandelier with cascading white elements draws the eye upward to the detailed crown molding, highlighting the room’s high ceilings and the architectural beauty of the space. Luxurious white sofas offer ample seating, their clean lines and plush cushions inviting guests to relax. Accent armchairs with a bold geometric pattern introduce a dynamic contrast to the room, while a marble coffee table centers the seating area with its organic shape and material.
The soft neutral color palette is enriched with textured throw pillows, and a large area rug in a light hue defines the seating area and adds a layer of warmth over the herringbone wood flooring. Draped curtains frame the window, softening the natural light that enhances the room’s airy feel.
This reception room reflects the company’s design philosophy of creating spaces that are timeless and refined, yet functional and welcoming, showcasing a commitment to craftsmanship, detail, and harmonious design.
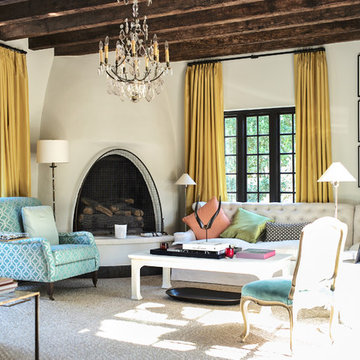
Inspiration for a mediterranean living room curtain in Houston with beige walls, carpet, a corner fireplace, a plastered fireplace surround and beige floors.
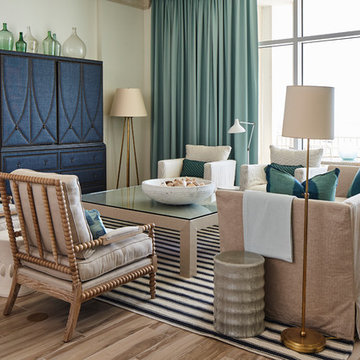
This is an example of a nautical living room curtain in Other with white walls, no fireplace, a concealed tv and beige floors.
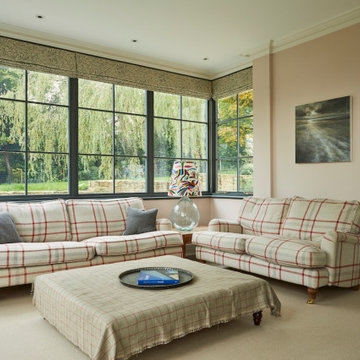
This comfortable garden room has windows along two sides, and adjoins the kitchen/dining room.
Design ideas for a medium sized classic enclosed living room curtain in Wiltshire with pink walls, carpet and beige floors.
Design ideas for a medium sized classic enclosed living room curtain in Wiltshire with pink walls, carpet and beige floors.
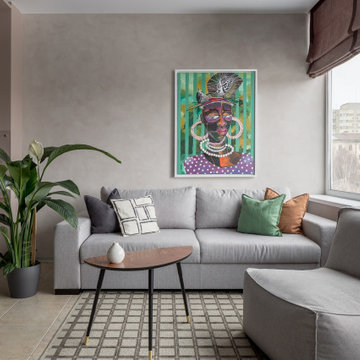
Design ideas for a small contemporary open plan living room curtain in Other with porcelain flooring, beige floors and grey walls.

Cream, textured master bedroom suite.
Large classic formal living room curtain in Dallas with beige walls, a standard fireplace, a wooden fireplace surround, a concealed tv and beige floors.
Large classic formal living room curtain in Dallas with beige walls, a standard fireplace, a wooden fireplace surround, a concealed tv and beige floors.
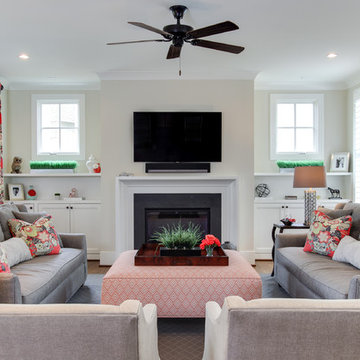
Tad Davis Photography
Medium sized traditional formal enclosed living room curtain in Raleigh with white walls, light hardwood flooring, a standard fireplace, a stone fireplace surround, a wall mounted tv and beige floors.
Medium sized traditional formal enclosed living room curtain in Raleigh with white walls, light hardwood flooring, a standard fireplace, a stone fireplace surround, a wall mounted tv and beige floors.
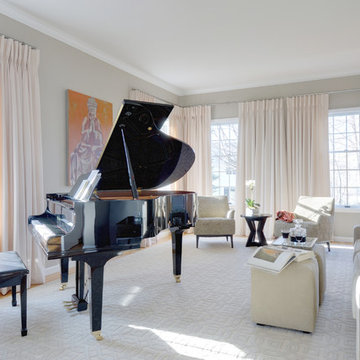
Yale Wagner
Medium sized classic open plan living room curtain in New York with a music area, no tv, light hardwood flooring, beige floors, no fireplace and beige walls.
Medium sized classic open plan living room curtain in New York with a music area, no tv, light hardwood flooring, beige floors, no fireplace and beige walls.
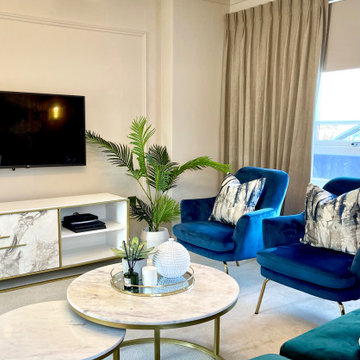
Medium sized modern formal enclosed living room curtain in London with beige walls, carpet, a wall mounted tv, beige floors and panelled walls.
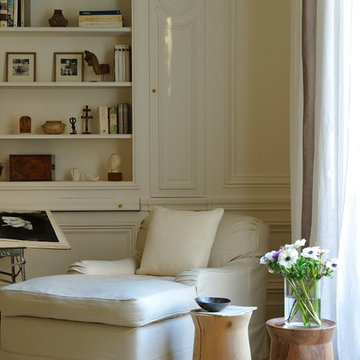
Le salon a été travaillée à partir d'une photo avec des couleurs et son longitudinal. un grand espace central avec un canapé 3,6 mètres de long avec un style contemporain mélangé avec d'autres meubles principalement dans le style flamant a été créé. D'un côté il y a une zone de lecture et de l'autre côté il y a une petite pièce.
Les couleurs de l'espace "familly room"ont été créés à partir de l'image murale avec une table carrée qui peut étendre pour créer une table à manger pour 12 personnes.
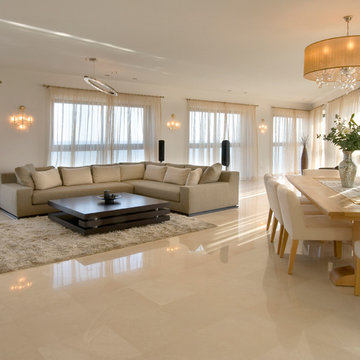
project for michael azuly
Inspiration for a contemporary open plan living room curtain in Other with beige floors.
Inspiration for a contemporary open plan living room curtain in Other with beige floors.
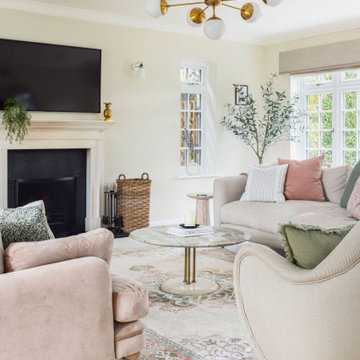
This room is a lovely big space with great natural light. But with big spaces can come big problems! It can be very difficult to create a cosy atmosphere in spaces this expansive.
However, designer Lucy cleverly brought in all the seating towards the middle of the room centred around a gorgeous vintage rug below a statement ceiling light. This made the seating area feel more intimate and avoided the family having to shout across the room at each other!
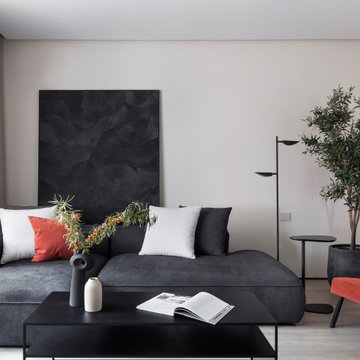
Inspiration for a medium sized contemporary grey and white enclosed living room curtain in Other with a reading nook, beige walls, vinyl flooring, no fireplace, a wall mounted tv, beige floors, a wallpapered ceiling and wallpapered walls.
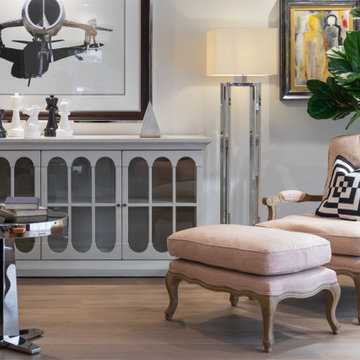
COUNTRY HOUSE INTERIOR DESIGN PROJECT
We were thrilled to be asked to provide our full interior design service for this luxury new-build country house, deep in the heart of the Lincolnshire hills.
Our client approached us as soon as his offer had been accepted on the property – the year before it was due to be finished. This was ideal, as it meant we could be involved in some important decisions regarding the interior architecture. Most importantly, we were able to input into the design of the kitchen and the state-of-the-art lighting and automation system.
This beautiful country house now boasts an ambitious, eclectic array of design styles and flavours. Some of the rooms are intended to be more neutral and practical for every-day use. While in other areas, Tim has injected plenty of drama through his signature use of colour, statement pieces and glamorous artwork.
FORMULATING THE DESIGN BRIEF
At the initial briefing stage, our client came to the table with a head full of ideas. Potential themes and styles to incorporate – thoughts on how each room might look and feel. As always, Tim listened closely. Ideas were brainstormed and explored; requirements carefully talked through. Tim then formulated a tight brief for us all to agree on before embarking on the designs.
METROPOLIS MEETS RADIO GAGA GRANDEUR
Two areas of special importance to our client were the grand, double-height entrance hall and the formal drawing room. The brief we settled on for the hall was Metropolis – Battersea Power Station – Radio Gaga Grandeur. And for the drawing room: James Bond’s drawing room where French antiques meet strong, metallic engineered Art Deco pieces. The other rooms had equally stimulating design briefs, which Tim and his team responded to with the same level of enthusiasm.
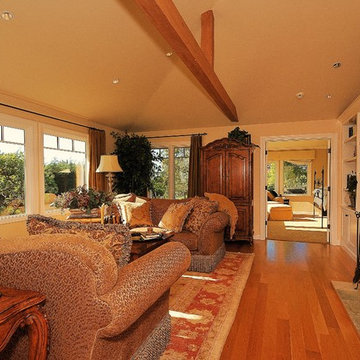
Inspiration for a medium sized classic formal enclosed living room curtain in Seattle with a standard fireplace, beige walls, medium hardwood flooring, a tiled fireplace surround, no tv and beige floors.
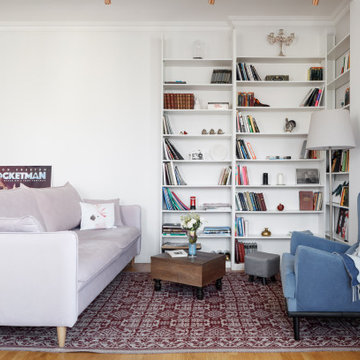
Яркие и индивидуальные предметы, расположенные в каждом помещении квартиры, отображают основные увлечения заказчика – проигрыватель винила, мольберт, отдельно стоящий винтажный велосипед и др.
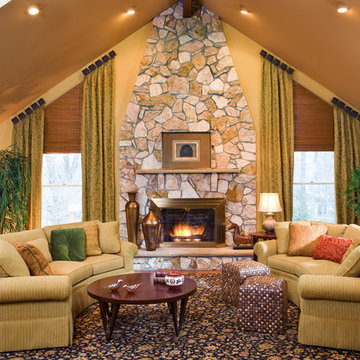
Design ideas for a medium sized traditional formal open plan living room curtain in Newark with yellow walls, a standard fireplace, light hardwood flooring, no tv and beige floors.
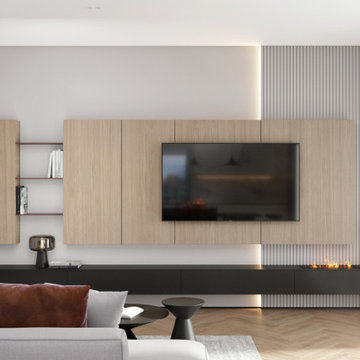
Design ideas for a medium sized contemporary grey and white living room curtain in Other with grey walls, laminate floors, a ribbon fireplace, beige floors and wallpapered walls.
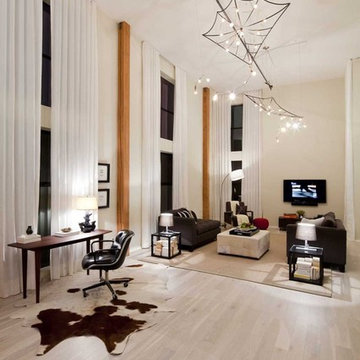
The long space was divided into a work area with vintage Pollack desk chair and flea market accessories and a comfortable lounge living room space where lots of people can hang on the large sectional that was split in two and the comfy chair and ottomans. The custom kite lights are the wow-factor of the space and take advantage of the tall ceiling height.
Living Room Curtain with Beige Floors Ideas and Designs
1