Living Room Feature Wall with No TV Ideas and Designs
Refine by:
Budget
Sort by:Popular Today
161 - 180 of 343 photos
Item 1 of 3
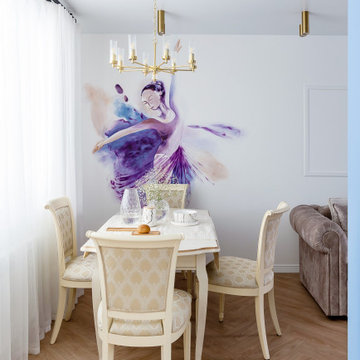
Объединенная кухня гостиная с яркими стенами и авторскими рисунками, большая обеденная зона и огромный диван.
Все в этой комнате предназначено для сбора гостей и наслаждением жизнью и общением.
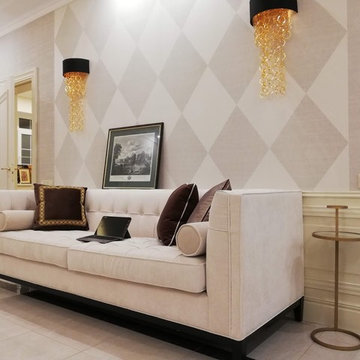
Интерьер холла второго этажа. Это жилая часть дома, зона спален хозяев. Двери спален выходят в этот холл. Можно сказать, что это гостиная второго этажа.
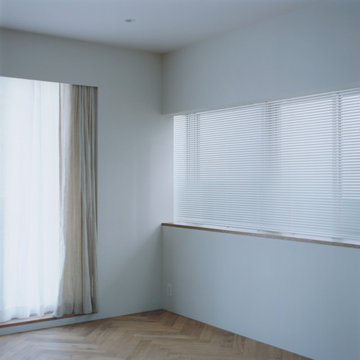
Design ideas for a medium sized scandi formal open plan living room feature wall in Other with white walls, plywood flooring, no fireplace, no tv, beige floors, a wallpapered ceiling and wallpapered walls.
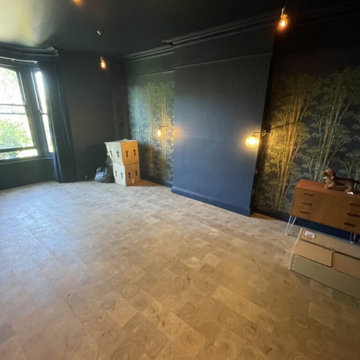
In the living room, a seamless extension of the elegant bedroom, a cohesive design aesthetic prevails. The black matte finish echoes in subtle accents, creating a sophisticated backdrop. Thoughtfully curated artworks, similar to those in the bedroom, contribute to a harmonious atmosphere. Plush furnishings, strategically placed, invite relaxation, ensuring that the room serves as a welcoming and stylish haven for both residents and guests. The overall design concept reflects a careful balance between elegance and comfort, fostering a tranquil and visually pleasing environment throughout the entire living space.
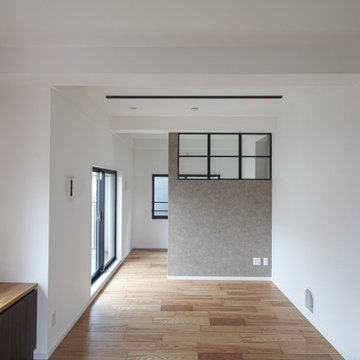
室内窓が抜け感をつくり、部屋が広く感じる、リビングダイニングです。少しだけ色を付け加えたグレーの壁とブラックのサッシが、印象的な質感を創り出しました。
Inspiration for a medium sized scandi grey and brown open plan living room feature wall in Other with grey walls, painted wood flooring, no fireplace, no tv, beige floors, a wallpapered ceiling and wallpapered walls.
Inspiration for a medium sized scandi grey and brown open plan living room feature wall in Other with grey walls, painted wood flooring, no fireplace, no tv, beige floors, a wallpapered ceiling and wallpapered walls.
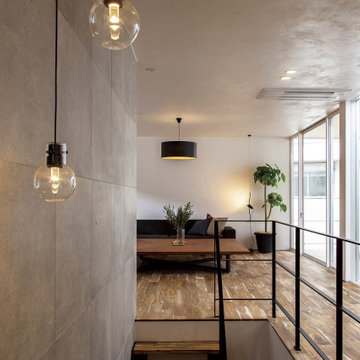
北からの柔らかな光と風をぐっと楽しめる、2階LDKのプラン。外と中をガラス一枚で切り分けたリビングはバルコニーまで一体感を味わえます。
Photo of a world-inspired grey and cream open plan living room feature wall in Other with white walls, medium hardwood flooring, no fireplace, no tv, a timber clad ceiling and tongue and groove walls.
Photo of a world-inspired grey and cream open plan living room feature wall in Other with white walls, medium hardwood flooring, no fireplace, no tv, a timber clad ceiling and tongue and groove walls.
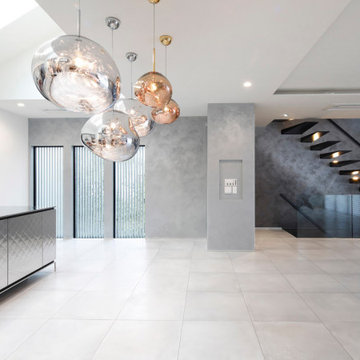
Design ideas for a large urban grey and white open plan living room feature wall in Tokyo with white walls, porcelain flooring, no tv and a drop ceiling.
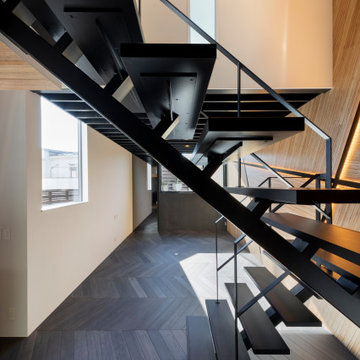
Inspiration for a medium sized contemporary grey and brown open plan living room feature wall in Yokohama with no tv, grey floors, exposed beams and wood walls.
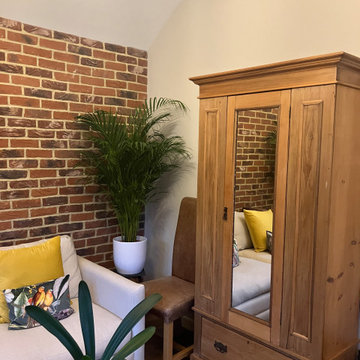
This room is used for various elements. Music is generally the initial priority, together with a space to sometimes. meet clients. The sofa converts to a bed for guests, storage helps with bedding elements and guests clothes. This downstairs room links through to a patio and main outlook is onto the garden. The general design was to semi replicate the existing dining room with a vaulted ceiling and brick slips used as a textured wall. Many plants have been installed and the fun Presitigious jungle effect print velvet fabric used in the curtains and pelmets have helped transfer the garden into this room. Many rooms have been kept neutral as personal prefernce but bold splashes of colour has been included in upholstery and soft furnishings.
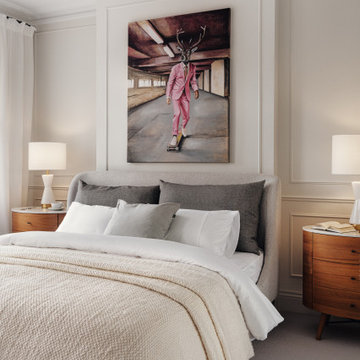
Maida Vale Apartment in Photos: A Visual Journey
Tucked away in the serene enclave of Maida Vale, London, lies an apartment that stands as a testament to the harmonious blend of eclectic modern design and traditional elegance, masterfully brought to life by Jolanta Cajzer of Studio 212. This transformative journey from a conventional space to a breathtaking interior is vividly captured through the lens of the acclaimed photographer, Tom Kurek, and further accentuated by the vibrant artworks of Kris Cieslak.
The apartment's architectural canvas showcases tall ceilings and a layout that features two cozy bedrooms alongside a lively, light-infused living room. The design ethos, carefully curated by Jolanta Cajzer, revolves around the infusion of bright colors and the strategic placement of mirrors. This thoughtful combination not only magnifies the sense of space but also bathes the apartment in a natural light that highlights the meticulous attention to detail in every corner.
Furniture selections strike a perfect harmony between the vivacity of modern styles and the grace of classic elegance. Artworks in bold hues stand in conversation with timeless timber and leather, creating a rich tapestry of textures and styles. The inclusion of soft, plush furnishings, characterized by their modern lines and chic curves, adds a layer of comfort and contemporary flair, inviting residents and guests alike into a warm embrace of stylish living.
Central to the living space, Kris Cieslak's artworks emerge as focal points of colour and emotion, bridging the gap between the tangible and the imaginative. Featured prominently in both the living room and bedroom, these paintings inject a dynamic vibrancy into the apartment, mirroring the life and energy of Maida Vale itself. The art pieces not only complement the interior design but also narrate a story of inspiration and creativity, making the apartment a living gallery of modern artistry.
Photographed with an eye for detail and a sense of spatial harmony, Tom Kurek's images capture the essence of the Maida Vale apartment. Each photograph is a window into a world where design, art, and light converge to create an ambience that is both visually stunning and deeply comforting.
This Maida Vale apartment is more than just a living space; it's a showcase of how contemporary design, when intertwined with artistic expression and captured through skilled photography, can create a home that is both a sanctuary and a source of inspiration. It stands as a beacon of style, functionality, and artistic collaboration, offering a warm welcome to all who enter.
Hashtags:
#JolantaCajzerDesign #TomKurekPhotography #KrisCieslakArt #EclecticModern #MaidaValeStyle #LondonInteriors #BrightAndBold #MirrorMagic #SpaceEnhancement #ModernMeetsTraditional #VibrantLivingRoom #CozyBedrooms #ArtInDesign #DesignTransformation #UrbanChic #ClassicElegance #ContemporaryFlair #StylishLiving #TrendyInteriors #LuxuryHomesLondon
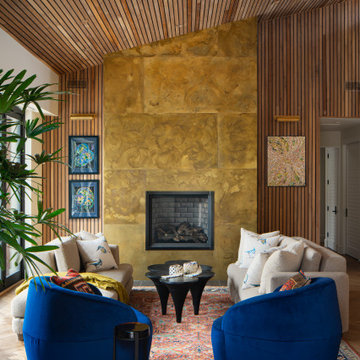
This is an example of a contemporary formal open plan living room feature wall in Phoenix with light hardwood flooring, a standard fireplace, no tv and wood walls.
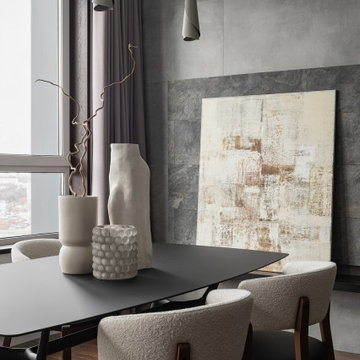
The large wall of the living room was decorated with bichromatic Italon ceramic tiles composing a panel with accent lighting around the perimeter. We design interiors of homes and apartments worldwide. If you need well-thought and aesthetical interior, submit a request on the website.
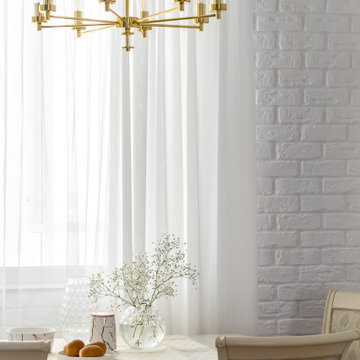
Объединенная кухня гостиная с яркими стенами и авторскими рисунками, большая обеденная зона и огромный диван.
Все в этой комнате предназначено для сбора гостей и наслаждением жизнью и общением.
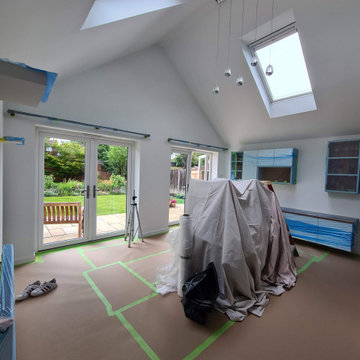
Living Room, Dinning and Kitchen water damage restoration. Fully protected with air Purification system in place by www.midecor.co.uk. Dust free sanding, reinforce of cracks and professional painting and decorating across spaces.
.
https://midecor.co.uk/air-filtration-service/
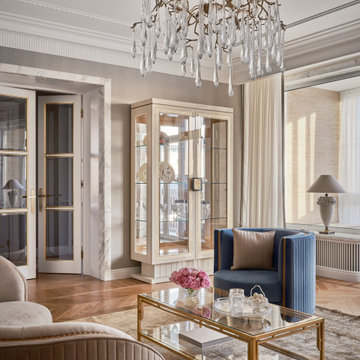
Inspiration for a large classic grey and white and formal open plan living room feature wall in Moscow with grey walls, medium hardwood flooring, beige floors, no fireplace, no tv and wallpapered walls.
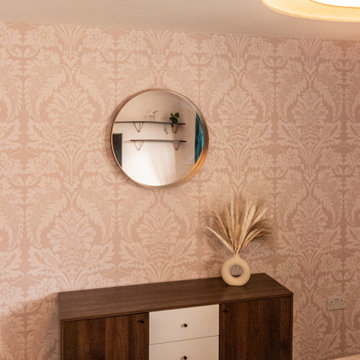
The living room is a very calm, soft, cosy area with soft neutral colours.
Inspiration for a medium sized traditional enclosed living room feature wall in Surrey with pink walls, carpet, no fireplace, no tv, brown floors and wallpapered walls.
Inspiration for a medium sized traditional enclosed living room feature wall in Surrey with pink walls, carpet, no fireplace, no tv, brown floors and wallpapered walls.
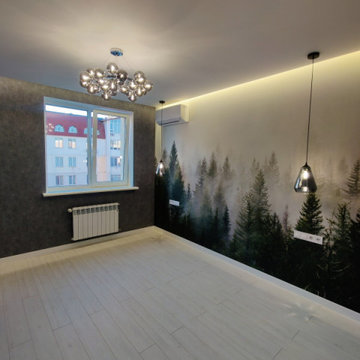
Дизайнерский ремонт 2хкомнатной квартиры в новостройке
Design ideas for a medium sized contemporary grey and white living room feature wall in Moscow with grey walls, laminate floors, no fireplace, no tv, beige floors and wallpapered walls.
Design ideas for a medium sized contemporary grey and white living room feature wall in Moscow with grey walls, laminate floors, no fireplace, no tv, beige floors and wallpapered walls.
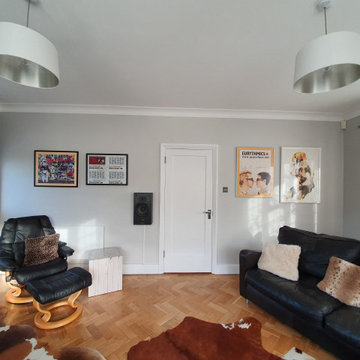
Medium sized eclectic formal enclosed living room feature wall in Surrey with multi-coloured walls, light hardwood flooring, a wood burning stove and no tv.
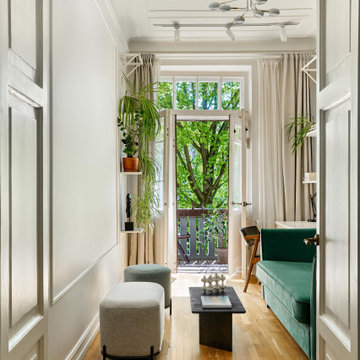
Все оригинальные элементы интерьера, двери, окна и карнизы отреставрировали и заново окрасили, потолки оставили не подшитыми везде, кроме прихожей, там карнизы не сохранились, и небольшого фрагмента в спальне, под встроенный шкаф (для этого участка в мастерской гипсовой лепнины по профилю мастера отливали из гипса нужный участок карниза). Паркет был уже заменен от предыдущих владельцев, поэтому в целях экономии бюджета его оставили, отциклевали и покрыли лаком.
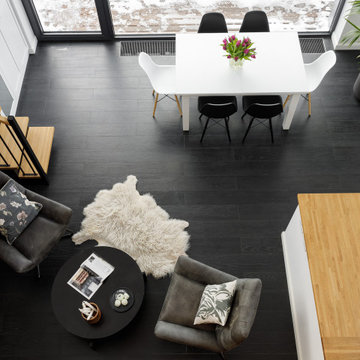
Photo of a medium sized scandi open plan living room feature wall in Saint Petersburg with a reading nook, white walls, porcelain flooring, a standard fireplace, a metal fireplace surround, no tv, black floors, exposed beams and tongue and groove walls.
Living Room Feature Wall with No TV Ideas and Designs
9