Living Room Feature Wall with No TV Ideas and Designs
Refine by:
Budget
Sort by:Popular Today
141 - 160 of 343 photos
Item 1 of 3
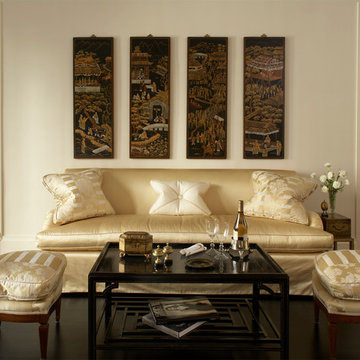
Formal sofa with Asian-inspired panel
Warner Straube
Photo of a large traditional formal open plan living room feature wall in Chicago with beige walls, dark hardwood flooring, no tv and brown floors.
Photo of a large traditional formal open plan living room feature wall in Chicago with beige walls, dark hardwood flooring, no tv and brown floors.
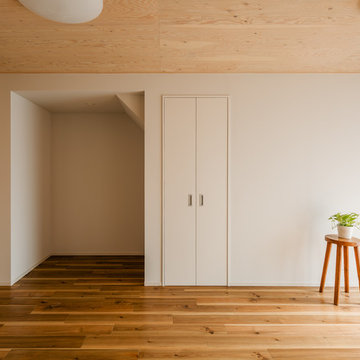
木の部屋って、全部木にすると良いかというとそうでも無く、全部木のすると圧迫感なんかも出てきます。
マットな感じに、壁と天井を構造用合板で貼ってみました。
白い壁は塗装で。
フローリングの柾目・壁天井の合板・白の壁との色のトーンのバランスが中々良いです。
自然素材使った家ですが、針葉樹のラーチ合板の印字をサンドがけして消したら、マット質感に仕上がりました。
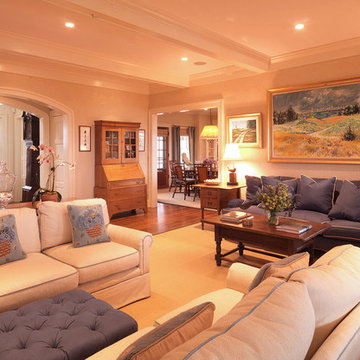
Inspiration for a large classic formal enclosed living room feature wall in Burlington with white walls, medium hardwood flooring, a standard fireplace, a metal fireplace surround, no tv, brown floors and exposed beams.
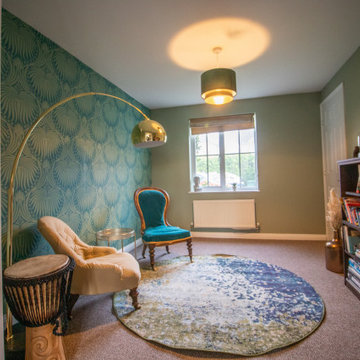
The snug room serves as a relaxing area where you can spend the evening reading a book or playing some music. It has an artistic inspiring vibe. The colour scheme is blue/green with golden details.
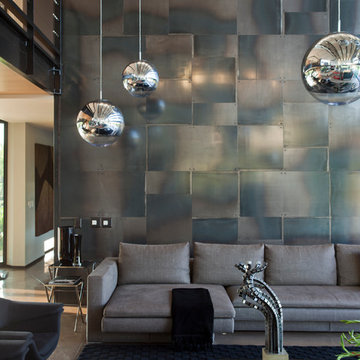
The large walls were built with gabions and the family room walls have steel cladding.
Contemporary living room feature wall in Other with grey walls, no fireplace and no tv.
Contemporary living room feature wall in Other with grey walls, no fireplace and no tv.
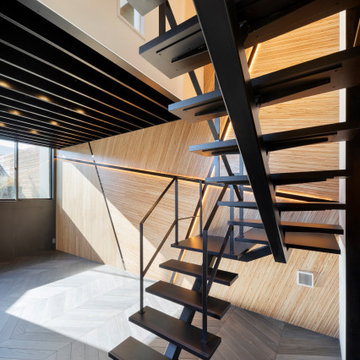
Medium sized contemporary grey and brown open plan living room feature wall in Yokohama with no tv, grey floors, exposed beams and wood walls.
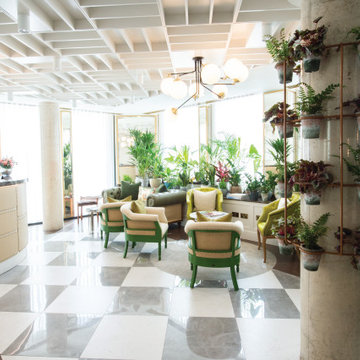
Reception lounge to Vintry & Mercer hotel
Design ideas for a medium sized classic formal and grey and white enclosed living room feature wall in London with multi-coloured walls, marble flooring, no fireplace, no tv, multi-coloured floors, a timber clad ceiling and panelled walls.
Design ideas for a medium sized classic formal and grey and white enclosed living room feature wall in London with multi-coloured walls, marble flooring, no fireplace, no tv, multi-coloured floors, a timber clad ceiling and panelled walls.
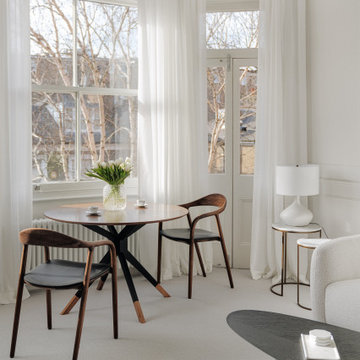
Maida Vale Apartment in Photos: A Visual Journey
Tucked away in the serene enclave of Maida Vale, London, lies an apartment that stands as a testament to the harmonious blend of eclectic modern design and traditional elegance, masterfully brought to life by Jolanta Cajzer of Studio 212. This transformative journey from a conventional space to a breathtaking interior is vividly captured through the lens of the acclaimed photographer, Tom Kurek, and further accentuated by the vibrant artworks of Kris Cieslak.
The apartment's architectural canvas showcases tall ceilings and a layout that features two cozy bedrooms alongside a lively, light-infused living room. The design ethos, carefully curated by Jolanta Cajzer, revolves around the infusion of bright colors and the strategic placement of mirrors. This thoughtful combination not only magnifies the sense of space but also bathes the apartment in a natural light that highlights the meticulous attention to detail in every corner.
Furniture selections strike a perfect harmony between the vivacity of modern styles and the grace of classic elegance. Artworks in bold hues stand in conversation with timeless timber and leather, creating a rich tapestry of textures and styles. The inclusion of soft, plush furnishings, characterized by their modern lines and chic curves, adds a layer of comfort and contemporary flair, inviting residents and guests alike into a warm embrace of stylish living.
Central to the living space, Kris Cieslak's artworks emerge as focal points of colour and emotion, bridging the gap between the tangible and the imaginative. Featured prominently in both the living room and bedroom, these paintings inject a dynamic vibrancy into the apartment, mirroring the life and energy of Maida Vale itself. The art pieces not only complement the interior design but also narrate a story of inspiration and creativity, making the apartment a living gallery of modern artistry.
Photographed with an eye for detail and a sense of spatial harmony, Tom Kurek's images capture the essence of the Maida Vale apartment. Each photograph is a window into a world where design, art, and light converge to create an ambience that is both visually stunning and deeply comforting.
This Maida Vale apartment is more than just a living space; it's a showcase of how contemporary design, when intertwined with artistic expression and captured through skilled photography, can create a home that is both a sanctuary and a source of inspiration. It stands as a beacon of style, functionality, and artistic collaboration, offering a warm welcome to all who enter.
Hashtags:
#JolantaCajzerDesign #TomKurekPhotography #KrisCieslakArt #EclecticModern #MaidaValeStyle #LondonInteriors #BrightAndBold #MirrorMagic #SpaceEnhancement #ModernMeetsTraditional #VibrantLivingRoom #CozyBedrooms #ArtInDesign #DesignTransformation #UrbanChic #ClassicElegance #ContemporaryFlair #StylishLiving #TrendyInteriors #LuxuryHomesLondon
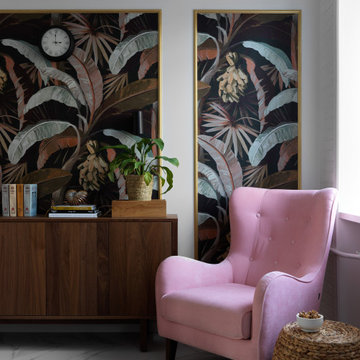
This is an example of a bohemian living room feature wall in Moscow with a reading nook, white walls, porcelain flooring, no tv, white floors and wallpapered walls.
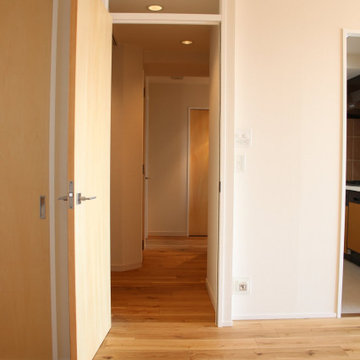
室内ドアにはシナのフラッシュ戸を使用。やわらかなライトブラウンが部屋の雰囲気を明るくします。廊下からの明かり取りのため、戸の上部を開けてガラスをはめ込みました。
Small scandi enclosed living room feature wall in Other with blue walls, painted wood flooring, no fireplace, no tv, brown floors, a wallpapered ceiling and wallpapered walls.
Small scandi enclosed living room feature wall in Other with blue walls, painted wood flooring, no fireplace, no tv, brown floors, a wallpapered ceiling and wallpapered walls.
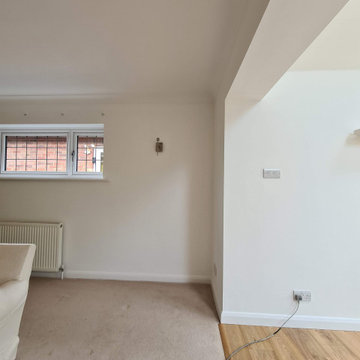
Living Room, Dinning and Kitchen water damage restoration. Fully protected with air Purification system in place by www.midecor.co.uk. Dust free sanding, reinforce of cracks and professional painting and decorating across spaces.
.
https://midecor.co.uk/air-filtration-service/
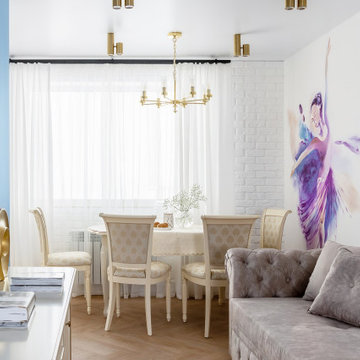
Объединенная кухня гостиная с яркими стенами и авторскими рисунками, большая обеденная зона и огромный диван.
Все в этой комнате предназначено для сбора гостей и наслаждением жизнью и общением.
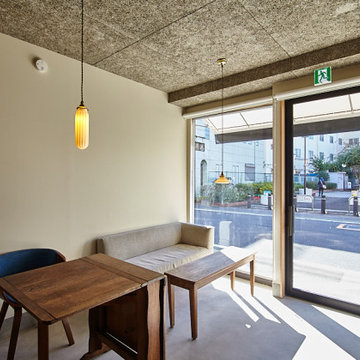
Inspiration for a small contemporary living room feature wall in Tokyo with a home bar, green walls, concrete flooring, no fireplace, no tv, grey floors, a timber clad ceiling and brick walls.
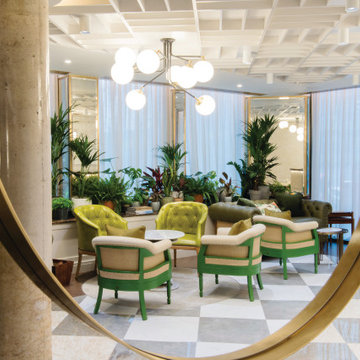
Reception lounge to Vintry & Mercer hotel
Medium sized classic formal and grey and white enclosed living room feature wall in London with multi-coloured walls, marble flooring, no fireplace, no tv, multi-coloured floors, a timber clad ceiling and panelled walls.
Medium sized classic formal and grey and white enclosed living room feature wall in London with multi-coloured walls, marble flooring, no fireplace, no tv, multi-coloured floors, a timber clad ceiling and panelled walls.
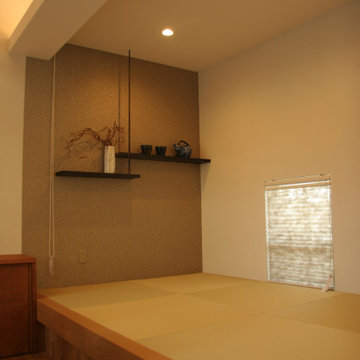
Inspiration for a medium sized formal open plan living room feature wall in Other with green walls, tatami flooring, no fireplace, no tv, green floors, a wallpapered ceiling and wallpapered walls.
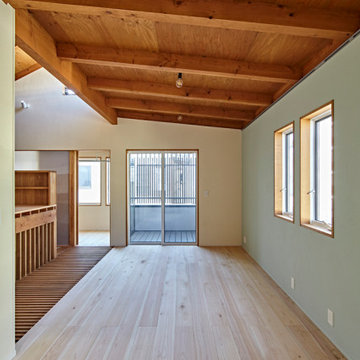
Photo of a medium sized contemporary open plan living room feature wall in Other with medium hardwood flooring, no fireplace, no tv, beige floors, exposed beams, tongue and groove walls and multi-coloured walls.
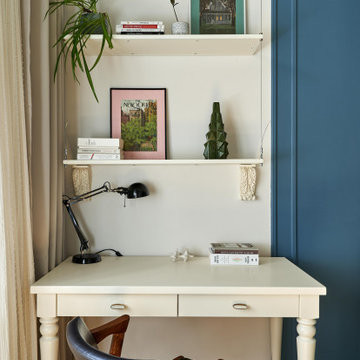
В квартире от предыдущих владельцев остался натяжной потолок, и на одной из первых встреч с заказчиками на объекте мы решили аккуратно срезать уголок, чтобы посмотреть, что скрывается за ним и понять, оставлять ли его или нет, в виду ограниченного бюджета . За натяжным потолком мы обнаружили еще 30 см высоты и исторические карнизы, сохранившиеся в хорошем состоянии, которые в последствии мы оставили.
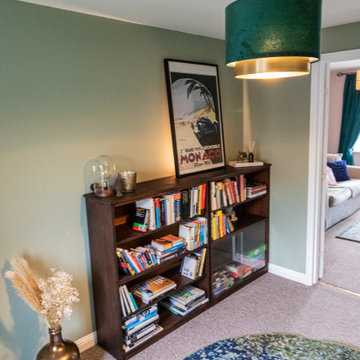
The snug room serves as a relaxing area where you can spend the evening reading a book or playing some music. It has an artistic inspiring vibe. The colour scheme is blue/green with golden details.
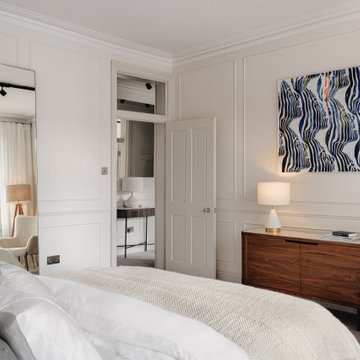
Maida Vale Apartment in Photos: A Visual Journey
Tucked away in the serene enclave of Maida Vale, London, lies an apartment that stands as a testament to the harmonious blend of eclectic modern design and traditional elegance, masterfully brought to life by Jolanta Cajzer of Studio 212. This transformative journey from a conventional space to a breathtaking interior is vividly captured through the lens of the acclaimed photographer, Tom Kurek, and further accentuated by the vibrant artworks of Kris Cieslak.
The apartment's architectural canvas showcases tall ceilings and a layout that features two cozy bedrooms alongside a lively, light-infused living room. The design ethos, carefully curated by Jolanta Cajzer, revolves around the infusion of bright colors and the strategic placement of mirrors. This thoughtful combination not only magnifies the sense of space but also bathes the apartment in a natural light that highlights the meticulous attention to detail in every corner.
Furniture selections strike a perfect harmony between the vivacity of modern styles and the grace of classic elegance. Artworks in bold hues stand in conversation with timeless timber and leather, creating a rich tapestry of textures and styles. The inclusion of soft, plush furnishings, characterized by their modern lines and chic curves, adds a layer of comfort and contemporary flair, inviting residents and guests alike into a warm embrace of stylish living.
Central to the living space, Kris Cieslak's artworks emerge as focal points of colour and emotion, bridging the gap between the tangible and the imaginative. Featured prominently in both the living room and bedroom, these paintings inject a dynamic vibrancy into the apartment, mirroring the life and energy of Maida Vale itself. The art pieces not only complement the interior design but also narrate a story of inspiration and creativity, making the apartment a living gallery of modern artistry.
Photographed with an eye for detail and a sense of spatial harmony, Tom Kurek's images capture the essence of the Maida Vale apartment. Each photograph is a window into a world where design, art, and light converge to create an ambience that is both visually stunning and deeply comforting.
This Maida Vale apartment is more than just a living space; it's a showcase of how contemporary design, when intertwined with artistic expression and captured through skilled photography, can create a home that is both a sanctuary and a source of inspiration. It stands as a beacon of style, functionality, and artistic collaboration, offering a warm welcome to all who enter.
Hashtags:
#JolantaCajzerDesign #TomKurekPhotography #KrisCieslakArt #EclecticModern #MaidaValeStyle #LondonInteriors #BrightAndBold #MirrorMagic #SpaceEnhancement #ModernMeetsTraditional #VibrantLivingRoom #CozyBedrooms #ArtInDesign #DesignTransformation #UrbanChic #ClassicElegance #ContemporaryFlair #StylishLiving #TrendyInteriors #LuxuryHomesLondon
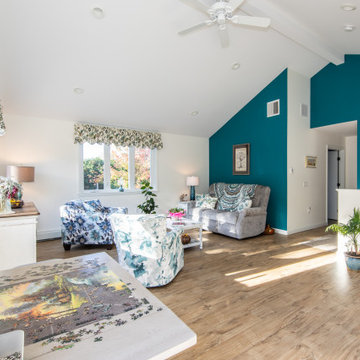
Large modern open plan living room feature wall in Boston with light hardwood flooring, no fireplace, no tv, a vaulted ceiling, white walls and beige floors.
Living Room Feature Wall with No TV Ideas and Designs
8