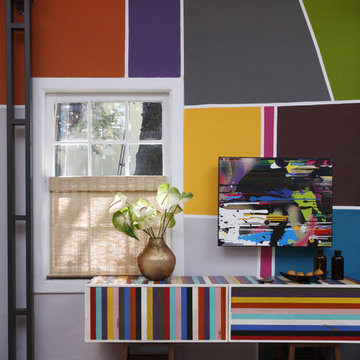Living Room Feature Wall with No TV Ideas and Designs
Refine by:
Budget
Sort by:Popular Today
101 - 120 of 343 photos
Item 1 of 3
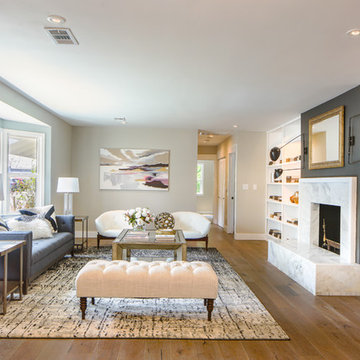
Inspiration for a traditional formal open plan living room feature wall in Los Angeles with beige walls, light hardwood flooring and no tv.
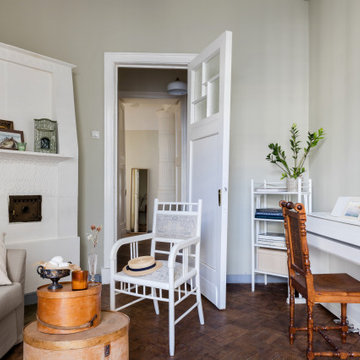
Medium sized eclectic living room feature wall in Saint Petersburg with a reading nook, multi-coloured walls, medium hardwood flooring, a wood burning stove, a tiled fireplace surround, no tv and brown floors.
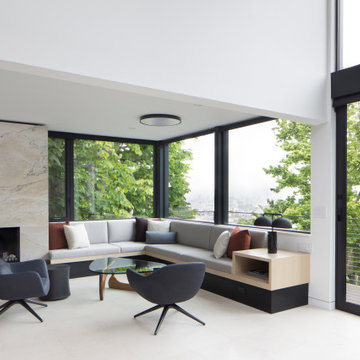
Living room corner built-in sofa with light wood trim and quartzite fireplace surround with black accents and white limestone floors over radiant heating. Cool new lighting and custom pillows and upholstery complete the arrangement.
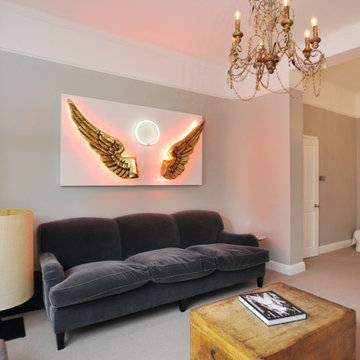
Vibrant and colorful living room design with quirky elements.
Medium sized bohemian enclosed living room feature wall in London with a reading nook, grey walls, carpet, a standard fireplace, a stone fireplace surround, no tv, grey floors and a coffered ceiling.
Medium sized bohemian enclosed living room feature wall in London with a reading nook, grey walls, carpet, a standard fireplace, a stone fireplace surround, no tv, grey floors and a coffered ceiling.
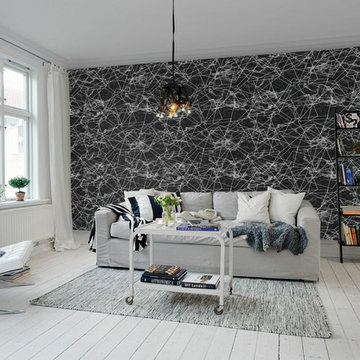
Medium sized scandinavian enclosed living room feature wall in Gothenburg with black walls, painted wood flooring, no fireplace and no tv.
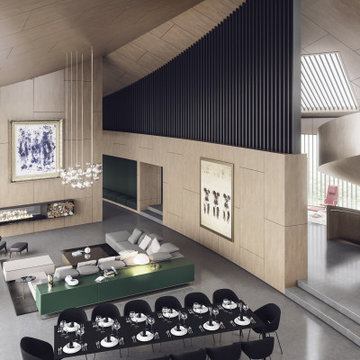
This Hamptons Villa celebrates summer living by opening up onto a spacious lawn bordered by lush vegetation complete with a 20 m pool. The villa is positioned on the north end of the site and opens in a large swooping arch both in plan and in elevation to the south. Upon approaching the villa from the North, one is struck by the verboding monolithic and opaque quality of the form. However, from the south the villa is completely open and porous.
Architecturally the villa speaks to the long tradition of gable roof residential architecture in the area. The villa is organized around a large double height great room which hosts all the social functions of the house; kitchen, dining, salon, library with loft and guestroom above. On either side of the great room are terraces that lead to the private master suite and bedrooms. As the program of the house gets more private the roof becomes lower.
Hosting artists is an integral part of the culture of the Hamptons. As such our Villa provides for a spacious artist’s studio to use while in residency at the villa.
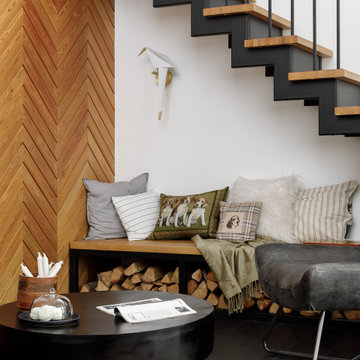
Inspiration for a medium sized scandi open plan living room feature wall in Saint Petersburg with a reading nook, white walls, porcelain flooring, a standard fireplace, a metal fireplace surround, no tv, black floors, exposed beams and tongue and groove walls.
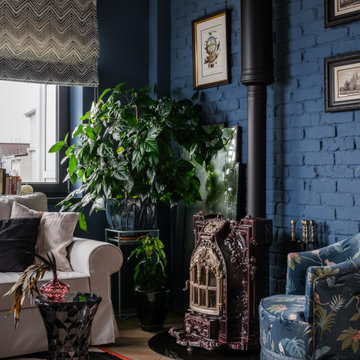
Артистическая квартира площадью 110 м2 в Краснодаре.
Интерьер квартиры дизайнеров Ярослава и Елены Алдошиных реализовывался ровно 9 месяцев. Пространство проектировалось для двух человек, которые ведут активный образ жизни, находятся в постоянном творческом поиске, любят путешествия и принимать гостей. А еще дизайнеры большое количество времени работают дома, создавая свои проекты.
Основная задача - создать современное, эстетичное, креативное пространство, которое вдохновляет на творческие поиски. За основу выбраны яркие смелые цветовые и фактурные сочетания.
Изначально дизайнеры искали жилье с нестандартными исходными данными и их выбор пал на квартиру площадью 110 м2 с антресолью - «вторым уровнем» и террасой, расположенную на последнем этаже дома.
Планировка изначально была удачной и подверглась минимальным изменениям, таким как перенос дверных проемов и незначительным корректировкам по стенам.
Основным плюсом исходной планировки была кухня-гостиная с высоким скошенным потолком, высотой пять метров в самой высокой точке. Так же из этой зоны имеется выход на террасу с видом на город. Окна помещения и сама терраса выходят на западную сторону, что позволяет практически каждый день наблюдать прекрасные закаты. В зоне гостиной мы отвели место для дровяного камина и вывели все нужные коммуникации, соблюдая все правила для согласования установки, это возможно благодаря тому, что квартира располагается на последнем этаже дома.
Особое помещение квартиры - антресоль - светлое пространство с большим количеством окон и хорошим видом на город. Так же в квартире имеется спальня площадью 20 м2 и миниатюрная ванная комната миниатюрных размеров 5 м2, но с высоким потолком 4 метра.
Пространство под лестницей мы преобразовали в масштабную систему хранения в которой предусмотрено хранение одежды, стиральная и сушильная машина, кладовая, место для робота-пылесоса. Дизайн кухонной мебели полностью спроектирован нами, он состоит из высоких пеналов с одной стороны и длинной рабочей зоной без верхних фасадов, только над варочной поверхностью спроектирован шкаф-вытяжка.
Зону отдыха в гостиной мы собрали вокруг антикварного Французского камина, привезенного из Голландии. Одним из важных решений была установка прозрачной перегородки во всю стену между гостиной и террасой, это позволило визуально продлить пространство гостиной на открытую террасу и наоборот впустить озеленение террасы в пространство гостиной.
Местами мы оставили открытой грубую кирпичную кладку, выкрасив ее матовой краской. Спальня общей площадью 20 кв.м имеет скошенный потолок так же, как и кухня-гостиная, где вместили все необходимое: кровать, два шкафа для хранения вещей, туалетный столик.
На втором этаже располагается кабинет со всем необходимым дизайнеру, а так же большая гардеробная комната.
В ванной комнате мы установили отдельностоящую ванну, а так же спроектировали специальную конструкцию кронштейнов шторок для удобства пользования душем. По периметру ванной над керамической плиткой использовали обои, которые мы впоследствии покрыли матовым лаком, не изменившим их по цвету, но защищающим от капель воды и пара.
Для нас было очень важно наполнить интерьер предметами искусства, для этого мы выбрали работы Сергея Яшина, которые очень близки нам по духу.
В качестве основного оттенка был выбран глубокий синий оттенок в который мы выкрасили не только стены, но и потолок. Палитра была выбрана не случайно, на передний план выходят оттенки пыльно-розового и лососевого цвета, а пространства за ними и над ними окутывает глубокий синий, который будто растворяет, погружая в тени стены вокруг и визуально стирает границы помещений, особенно в вечернее время. На этом же цветовом эффекте построен интерьер спальни и кабинета.
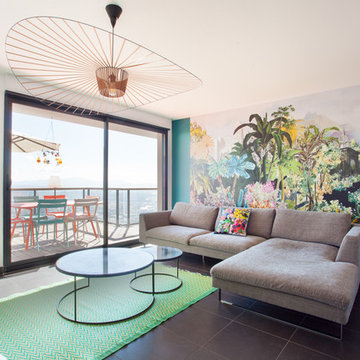
Anthony Toulon
Design ideas for a medium sized contemporary open plan living room feature wall in Marseille with multi-coloured walls, ceramic flooring, no fireplace and no tv.
Design ideas for a medium sized contemporary open plan living room feature wall in Marseille with multi-coloured walls, ceramic flooring, no fireplace and no tv.
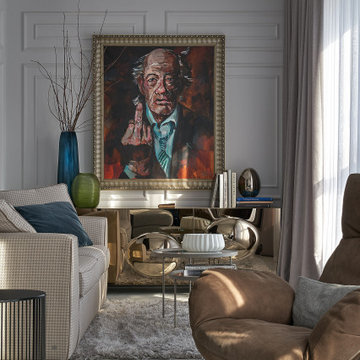
Фрагмент мини-гостиной. Общественная зона получилась просторной, хотя и несколько вытянутой из‑за особенностей исходного пространства. Этот эффект усиливает мини-гостиная, отделённая от главной гостиной раздвижной стеклянной перегородкой. Кресло: Arketipo. Диван: Toscanova. Комод: Cattelan Italia. Картина: «Твёрдое нет», Саша Воронов, 2020.
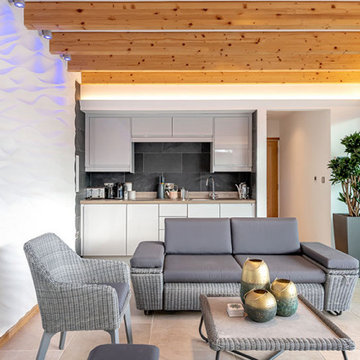
Elegant Pool House adjoins a cool, dark, natural pool. A flexible living area can be opened up to the poolside terrace on warmer days
Design ideas for a medium sized contemporary living room feature wall in Other with a home bar, white walls, limestone flooring, no tv, beige floors and exposed beams.
Design ideas for a medium sized contemporary living room feature wall in Other with a home bar, white walls, limestone flooring, no tv, beige floors and exposed beams.
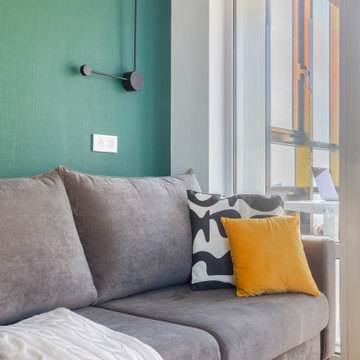
Диван с акцентной стеной
Medium sized contemporary living room feature wall in Saint Petersburg with green walls, laminate floors, no fireplace, no tv, brown floors and wallpapered walls.
Medium sized contemporary living room feature wall in Saint Petersburg with green walls, laminate floors, no fireplace, no tv, brown floors and wallpapered walls.
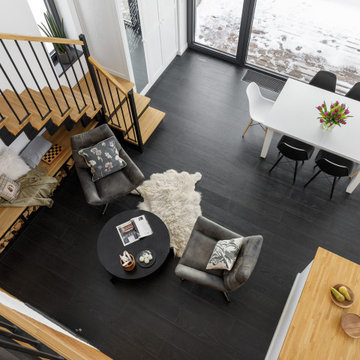
Inspiration for a medium sized scandinavian open plan living room feature wall in Saint Petersburg with a reading nook, white walls, porcelain flooring, a standard fireplace, a metal fireplace surround, no tv, black floors, exposed beams and tongue and groove walls.
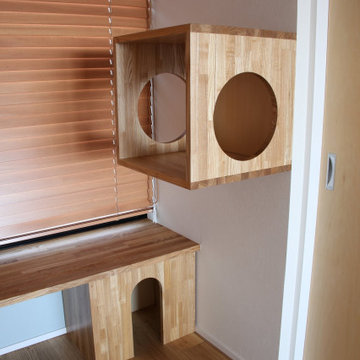
箱はもちろん手作りです。円形にくりぬいて貼り合わせました。
This is an example of a small scandi enclosed living room feature wall in Other with blue walls, painted wood flooring, no fireplace, no tv, brown floors, a wallpapered ceiling and wallpapered walls.
This is an example of a small scandi enclosed living room feature wall in Other with blue walls, painted wood flooring, no fireplace, no tv, brown floors, a wallpapered ceiling and wallpapered walls.
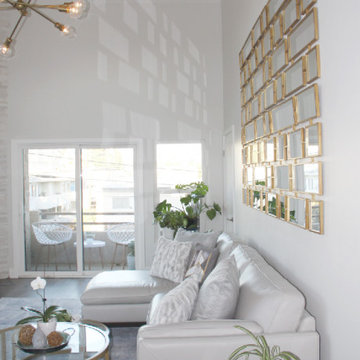
Design ideas for a large contemporary grey and white mezzanine living room feature wall in Atlanta with white walls, medium hardwood flooring, a corner fireplace, a stacked stone fireplace surround, no tv, brown floors and a vaulted ceiling.
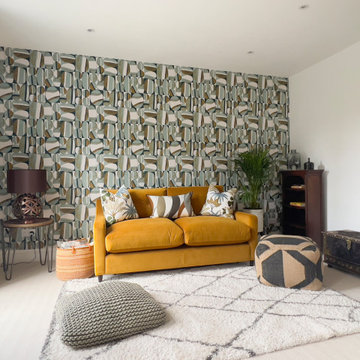
Design ideas for a large living room feature wall in Other with carpet and no tv.
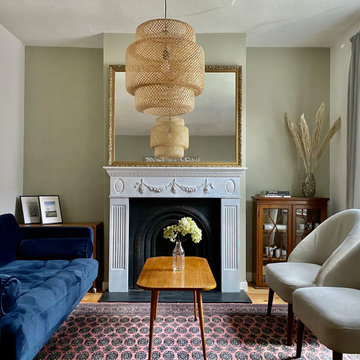
The St George house was a project with a fairly restricted budget which we needed to maximise to transform the space. Structural changes were kept to a minimum, moving one doorway and removing one wall.
The property had been stripped of character and charm so the priority was to restore this to the Victorian home. Old chipboard flooring was removed and replaced with reclaimed timber flooring from a local reclamation yard. Reclaimed boards have a more interesting grain and richer colour which deepens over time. Not only were they aesthetically more pleasing, they are the environmentally friendly solution, particularly when using a local salvage yard.
The vintage theme continued with the furniture sourcing - in the dining area a lovely big extendable Gplan dining table, Ercol's windsor quaker dining chairs and an old church pew. The livingroom was completed with an elegant collection of vintage finds and a large velvet sofa. Feature walls were created to balance the proportions of each room and mirrors radiate light around the space.
(See our Instagram page for before & after photos of the St George project)
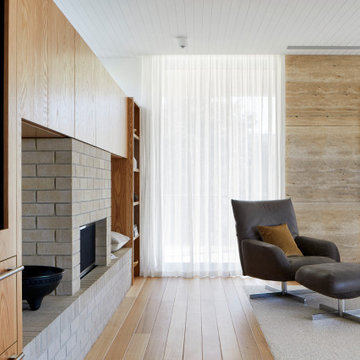
The arrangement of the family, kitchen and dining space is designed to be social, true to the modernist ethos. The open plan living, walls of custom joinery, fireplace, high overhead windows, and floor to ceiling glass sliders all pay respect to successful and appropriate techniques of modernity. Almost architectural natural linen sheer curtains and Japanese style sliding screens give control over privacy, light and views.
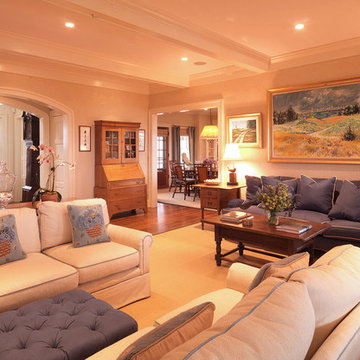
Inspiration for a large classic formal enclosed living room feature wall in Burlington with white walls, medium hardwood flooring, a standard fireplace, a metal fireplace surround, no tv, brown floors and exposed beams.
Living Room Feature Wall with No TV Ideas and Designs
6
