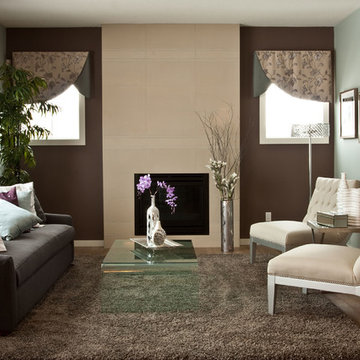Living Room Feature Wall with No TV Ideas and Designs
Refine by:
Budget
Sort by:Popular Today
61 - 80 of 343 photos
Item 1 of 3
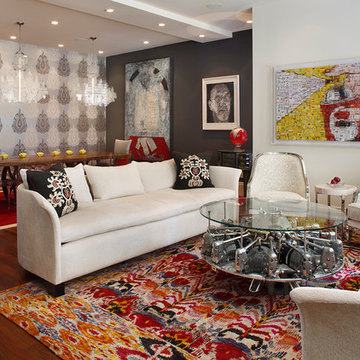
Eric Rorer
Design ideas for a contemporary open plan living room feature wall in San Francisco with no tv.
Design ideas for a contemporary open plan living room feature wall in San Francisco with no tv.
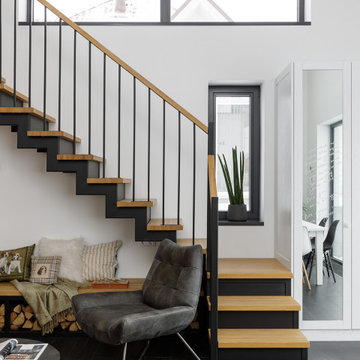
Photo of a medium sized scandi open plan living room feature wall in Saint Petersburg with a reading nook, white walls, porcelain flooring, a standard fireplace, a metal fireplace surround, no tv, black floors, exposed beams and tongue and groove walls.
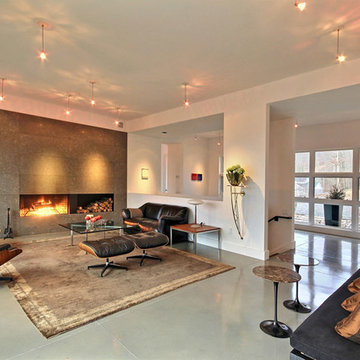
KM Pics
Medium sized modern open plan living room feature wall in Atlanta with no tv, white walls, concrete flooring, a ribbon fireplace, a tiled fireplace surround and grey floors.
Medium sized modern open plan living room feature wall in Atlanta with no tv, white walls, concrete flooring, a ribbon fireplace, a tiled fireplace surround and grey floors.
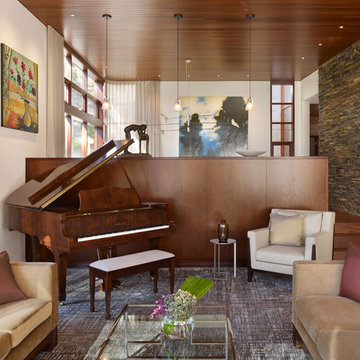
Photography: Eric Staudenmaier
Design ideas for a modern living room feature wall in Los Angeles with a music area, white walls, no fireplace and no tv.
Design ideas for a modern living room feature wall in Los Angeles with a music area, white walls, no fireplace and no tv.
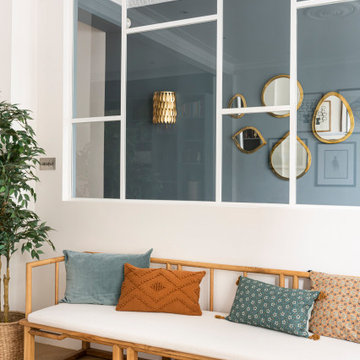
Photo of a medium sized bohemian formal enclosed living room feature wall in London with blue walls, light hardwood flooring, no fireplace, no tv and beige floors.
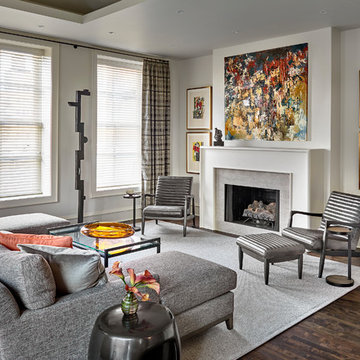
Fabulous renovation of a River North living room.
This is an example of a large contemporary formal and grey and white open plan living room feature wall in Chicago with grey walls, dark hardwood flooring, a ribbon fireplace, no tv, a stone fireplace surround, brown floors and a drop ceiling.
This is an example of a large contemporary formal and grey and white open plan living room feature wall in Chicago with grey walls, dark hardwood flooring, a ribbon fireplace, no tv, a stone fireplace surround, brown floors and a drop ceiling.
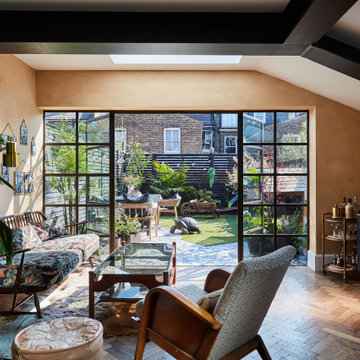
This is an example of a medium sized eclectic living room feature wall in London with a home bar, beige walls, medium hardwood flooring, no fireplace, no tv, brown floors and exposed beams.

The combination of shades of Pale pink and blush, with freshness of aqua shades, married by elements of décor and lighting depicts the deep sense of calmness requested by our clients with exquisite taste. It accentuates more depths with added art and textures of interest in the area.

Living room quartzite fireplace surround next to a custom built-in sofa to gaze at the San Francisco bay view.
Photo of a medium sized contemporary grey and black open plan living room feature wall in San Francisco with white walls, white floors, limestone flooring, a ribbon fireplace, a stone fireplace surround and no tv.
Photo of a medium sized contemporary grey and black open plan living room feature wall in San Francisco with white walls, white floors, limestone flooring, a ribbon fireplace, a stone fireplace surround and no tv.
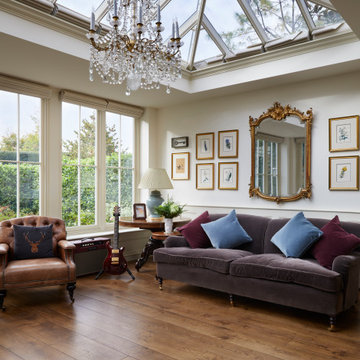
Our first port of call was to improve the flow between these living spaces. By utilising the existing doorway that led from the kitchen to the garden patio, we designed the entrance to the new orangery. Our clients wanted to ensure that their kitchen would also benefit from ample natural light, as this new extension would mean that the only window to the room would be lost along the partitioning wall. So, the existing window opening was transformed into a passe-plat or serving hole. This allowed us to ensure that all the brilliant, natural light flowing through the roof lantern and large windows of the orangery, would also spill through the opening and illuminate the kitchen.
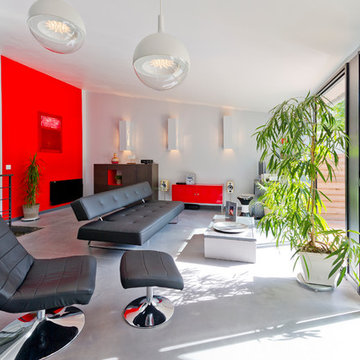
Pascal Simonin
Photo of a contemporary open plan living room feature wall in Lyon with red walls, concrete flooring, no fireplace and no tv.
Photo of a contemporary open plan living room feature wall in Lyon with red walls, concrete flooring, no fireplace and no tv.
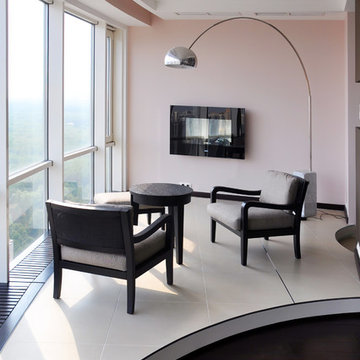
Inspiration for a contemporary living room feature wall in Moscow with pink walls and no tv.
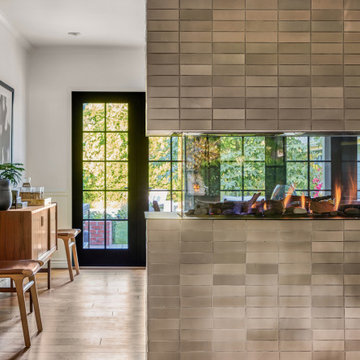
Living Room and Dining room are separated with a three-sided fireplace. Dining Room opens to backyard patio
Inspiration for a medium sized scandi formal enclosed living room feature wall in Los Angeles with white walls, medium hardwood flooring, a two-sided fireplace, a tiled fireplace surround, no tv, beige floors and wainscoting.
Inspiration for a medium sized scandi formal enclosed living room feature wall in Los Angeles with white walls, medium hardwood flooring, a two-sided fireplace, a tiled fireplace surround, no tv, beige floors and wainscoting.
Photographed by: Michael J Lee
This is an example of a large contemporary formal enclosed living room feature wall in Boston with white walls, no tv, dark hardwood flooring, a standard fireplace and a concrete fireplace surround.
This is an example of a large contemporary formal enclosed living room feature wall in Boston with white walls, no tv, dark hardwood flooring, a standard fireplace and a concrete fireplace surround.
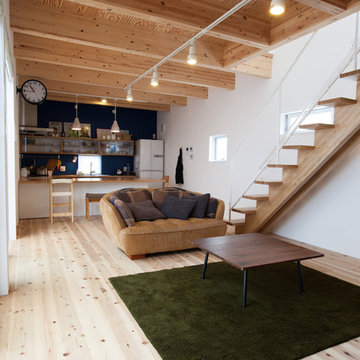
Scandinavian open plan living room feature wall in Other with white walls, light hardwood flooring, no fireplace and no tv.
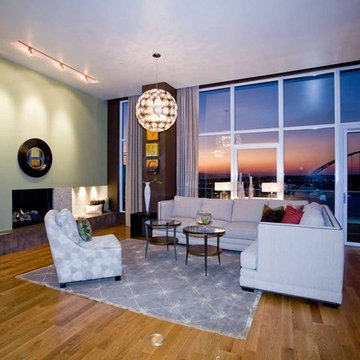
In its 34th consecutive year hosting the Street of Dreams, the Home Builders Association of Metropolitan Portland decided to do something different. They went urban – into the Pearl District. Each year designers clamor for the opportunity to design and style a home in the Street of Dreams. Apparently the allure of designing in contemporary penthouses with cascading views was irresistible to many, because the HBA experienced record interest from the design community at large in 2009.
It was an honor to be one of seven designers selected. “The Luster of the Pearl” combined the allure of clean lines and redefined traditional silhouettes with texture and opulence. The color palette was fashion-inspired with unexpected color combinations like smoky violet and tiger-eye gold backed with metallic and warm neutrals.
Our design included cosmetic reconstruction of the fireplace, mosaic tile improvements to the kitchen, artistic custom wall finishes and introduced new materials to the Portland market. The process was a whirlwind of early mornings, late nights and weekends. “With an extremely short timeline with large demands, this Street of Dreams challenged me in extraordinary ways that made me a better project manager, communicator, designer and partner to my vendors.”
This project won the People’s Choice Award for Best Master Suite at the Northwest Natural 2009 Street of Dreams.
For more about Angela Todd Studios, click here: https://www.angelatoddstudios.com/
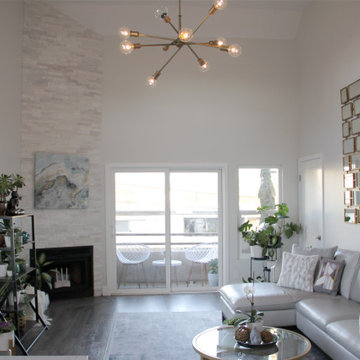
Photo of a large contemporary grey and white open plan living room feature wall in Atlanta with white walls, medium hardwood flooring, a corner fireplace, a stacked stone fireplace surround, no tv, brown floors and a vaulted ceiling.
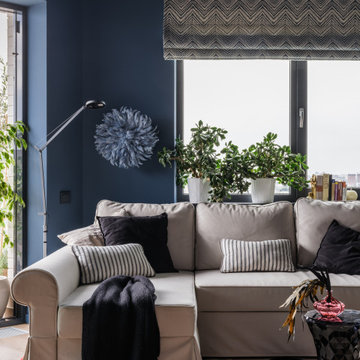
Артистическая квартира площадью 110 м2 в Краснодаре.
Интерьер квартиры дизайнеров Ярослава и Елены Алдошиных реализовывался ровно 9 месяцев. Пространство проектировалось для двух человек, которые ведут активный образ жизни, находятся в постоянном творческом поиске, любят путешествия и принимать гостей. А еще дизайнеры большое количество времени работают дома, создавая свои проекты.
Основная задача - создать современное, эстетичное, креативное пространство, которое вдохновляет на творческие поиски. За основу выбраны яркие смелые цветовые и фактурные сочетания.
Изначально дизайнеры искали жилье с нестандартными исходными данными и их выбор пал на квартиру площадью 110 м2 с антресолью - «вторым уровнем» и террасой, расположенную на последнем этаже дома.
Планировка изначально была удачной и подверглась минимальным изменениям, таким как перенос дверных проемов и незначительным корректировкам по стенам.
Основным плюсом исходной планировки была кухня-гостиная с высоким скошенным потолком, высотой пять метров в самой высокой точке. Так же из этой зоны имеется выход на террасу с видом на город. Окна помещения и сама терраса выходят на западную сторону, что позволяет практически каждый день наблюдать прекрасные закаты. В зоне гостиной мы отвели место для дровяного камина и вывели все нужные коммуникации, соблюдая все правила для согласования установки, это возможно благодаря тому, что квартира располагается на последнем этаже дома.
Особое помещение квартиры - антресоль - светлое пространство с большим количеством окон и хорошим видом на город. Так же в квартире имеется спальня площадью 20 м2 и миниатюрная ванная комната миниатюрных размеров 5 м2, но с высоким потолком 4 метра.
Пространство под лестницей мы преобразовали в масштабную систему хранения в которой предусмотрено хранение одежды, стиральная и сушильная машина, кладовая, место для робота-пылесоса. Дизайн кухонной мебели полностью спроектирован нами, он состоит из высоких пеналов с одной стороны и длинной рабочей зоной без верхних фасадов, только над варочной поверхностью спроектирован шкаф-вытяжка.
Зону отдыха в гостиной мы собрали вокруг антикварного Французского камина, привезенного из Голландии. Одним из важных решений была установка прозрачной перегородки во всю стену между гостиной и террасой, это позволило визуально продлить пространство гостиной на открытую террасу и наоборот впустить озеленение террасы в пространство гостиной.
Местами мы оставили открытой грубую кирпичную кладку, выкрасив ее матовой краской. Спальня общей площадью 20 кв.м имеет скошенный потолок так же, как и кухня-гостиная, где вместили все необходимое: кровать, два шкафа для хранения вещей, туалетный столик.
На втором этаже располагается кабинет со всем необходимым дизайнеру, а так же большая гардеробная комната.
В ванной комнате мы установили отдельностоящую ванну, а так же спроектировали специальную конструкцию кронштейнов шторок для удобства пользования душем. По периметру ванной над керамической плиткой использовали обои, которые мы впоследствии покрыли матовым лаком, не изменившим их по цвету, но защищающим от капель воды и пара.
Для нас было очень важно наполнить интерьер предметами искусства, для этого мы выбрали работы Сергея Яшина, которые очень близки нам по духу.
В качестве основного оттенка был выбран глубокий синий оттенок в который мы выкрасили не только стены, но и потолок. Палитра была выбрана не случайно, на передний план выходят оттенки пыльно-розового и лососевого цвета, а пространства за ними и над ними окутывает глубокий синий, который будто растворяет, погружая в тени стены вокруг и визуально стирает границы помещений, особенно в вечернее время. На этом же цветовом эффекте построен интерьер спальни и кабинета.
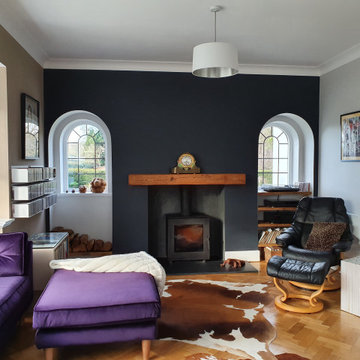
This is an example of a medium sized bohemian formal enclosed living room feature wall in Surrey with multi-coloured walls, light hardwood flooring, a wood burning stove and no tv.
Living Room Feature Wall with No TV Ideas and Designs
4
