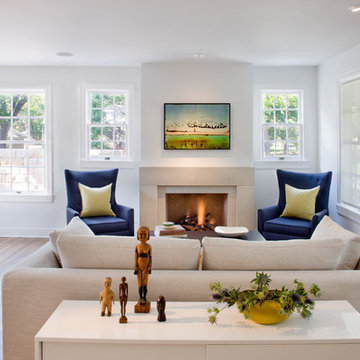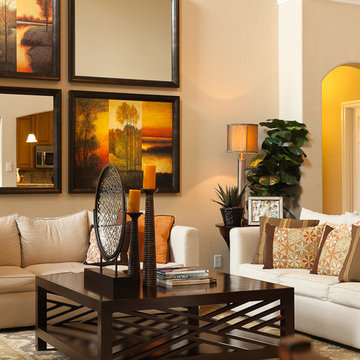Living Room Ideas and Designs
Refine by:
Budget
Sort by:Popular Today
1 - 20 of 1,378 photos
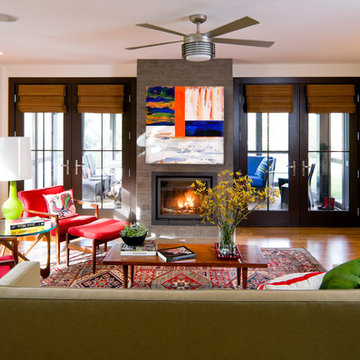
New and vintage furniture & accessories, infused with color, create a warm “lived in” feeling for an active family’s new home.
Inspiration for a contemporary living room in Boston with a standard fireplace and feature lighting.
Inspiration for a contemporary living room in Boston with a standard fireplace and feature lighting.
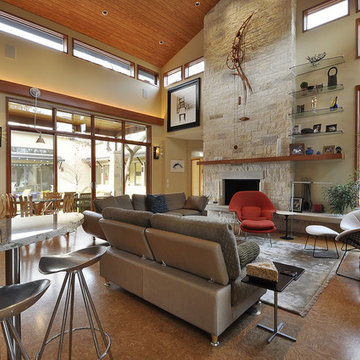
Nestled between multiple stands of Live Oak trees, the Westlake Residence is a contemporary Texas Hill Country home. The house is designed to accommodate the entire family, yet flexible in its design to be able to scale down into living only in 2,200 square feet when the children leave in several years. The home includes many state-of-the-art green features and multiple flex spaces capable of hosting large gatherings or small, intimate groups. The flow and design of the home provides for privacy from surrounding properties and streets, as well as to focus all of the entertaining to the center of the home. Finished in late 2006, the home features Icynene insulation, cork floors and thermal chimneys to exit warm air in the expansive family room.
Photography by Allison Cartwright
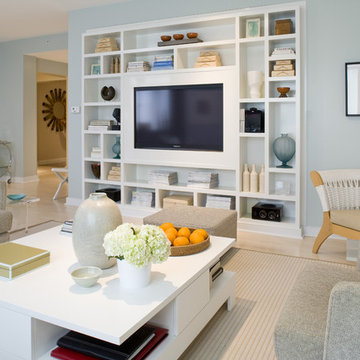
Inspiration for a large traditional enclosed living room in Boston with blue walls, a built-in media unit, light hardwood flooring and no fireplace.
Find the right local pro for your project
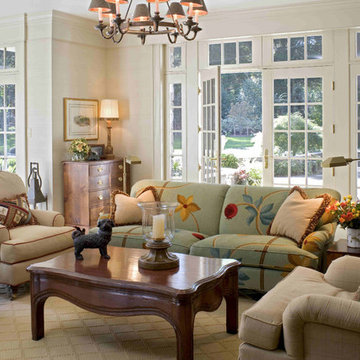
Family Room with French Doors and lots of natual light on Philadelphia's Main Line
Design ideas for a traditional living room in Philadelphia with beige walls.
Design ideas for a traditional living room in Philadelphia with beige walls.
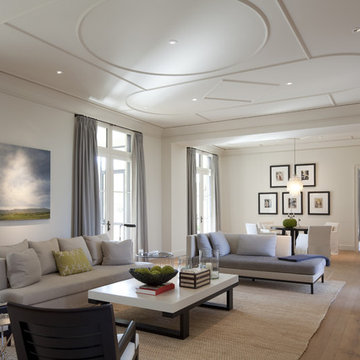
All images by Paul Bardagjy & Jonathan Jackson
Inspiration for a classic open plan living room in Austin with no tv.
Inspiration for a classic open plan living room in Austin with no tv.
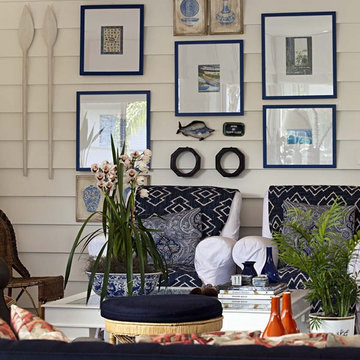
photo: Gui Morelli
Inspiration for a contemporary living room in Other with white walls.
Inspiration for a contemporary living room in Other with white walls.
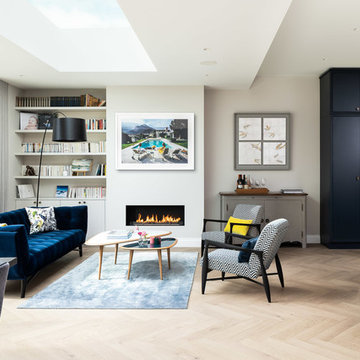
This is an example of a contemporary open plan living room in London with a reading nook, grey walls, light hardwood flooring, a ribbon fireplace and no tv.
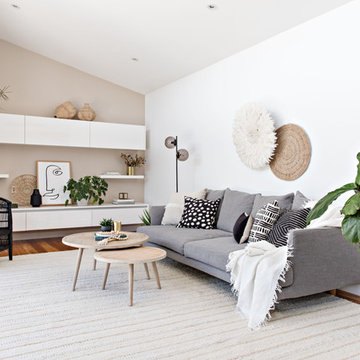
The Palm Co
Inspiration for a medium sized coastal open plan living room in Sydney with no fireplace, white walls, medium hardwood flooring and brown floors.
Inspiration for a medium sized coastal open plan living room in Sydney with no fireplace, white walls, medium hardwood flooring and brown floors.
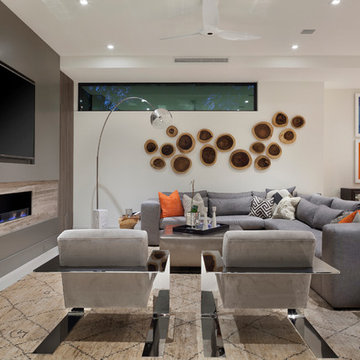
©Edward Butera / ibi designs / Boca Raton, Florida
Photo of a large contemporary open plan living room in Miami with grey walls, porcelain flooring, a ribbon fireplace and a wall mounted tv.
Photo of a large contemporary open plan living room in Miami with grey walls, porcelain flooring, a ribbon fireplace and a wall mounted tv.
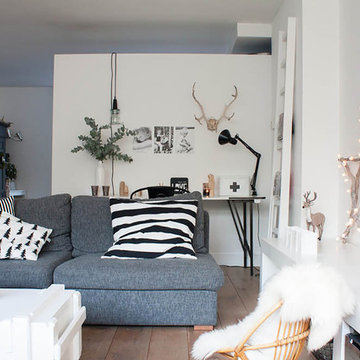
Photo: Louise de Miranda © 2013 Houzz
Bohemian living room in Amsterdam with white walls and a freestanding tv.
Bohemian living room in Amsterdam with white walls and a freestanding tv.
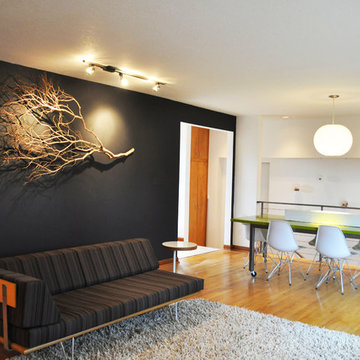
Melissa Day
Inspiration for a retro mezzanine living room feature wall in Portland with black walls and medium hardwood flooring.
Inspiration for a retro mezzanine living room feature wall in Portland with black walls and medium hardwood flooring.
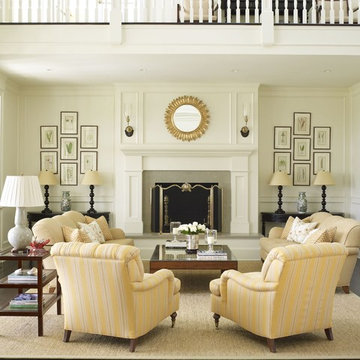
Traditional formal living room in New York with white walls, a standard fireplace, no tv and feature lighting.
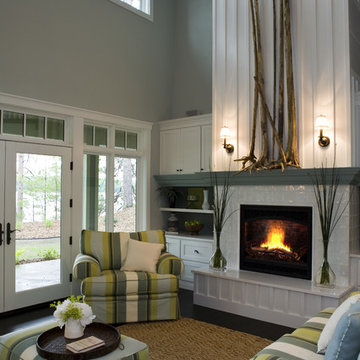
21st Century Bungalow-Style Home - Living room with 30 foot ceilings featuring a custom designed tiled fireplace with engineered stone hearth and custom mantle flanked by custom shelving and entertainment unit that enhances the board-and-baton style wall treatment

This Neo-prairie style home with its wide overhangs and well shaded bands of glass combines the openness of an island getaway with a “C – shaped” floor plan that gives the owners much needed privacy on a 78’ wide hillside lot. Photos by James Bruce and Merrick Ales.
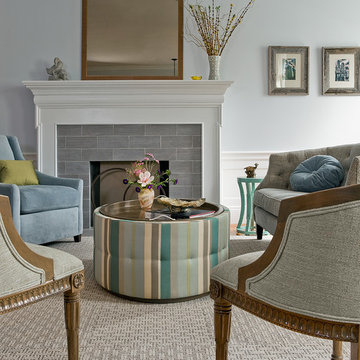
Photos by Michael J. Lee Photography
Design ideas for a contemporary living room in Boston with a tiled fireplace surround.
Design ideas for a contemporary living room in Boston with a tiled fireplace surround.
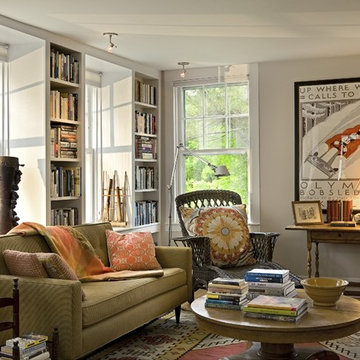
The built-in bookcases in this living room help provide much needed storage in a small home while helping to bounce light into the room from the windows. At night the books are illuminated by the monopoint track fixtures.
Renovation/Addition. Rob Karosis Photography

Our client initially asked us to assist with selecting materials and designing a guest bath for their new Tucson home. Our scope of work progressively expanded into interior architecture and detailing, including the kitchen, baths, fireplaces, stair, custom millwork, doors, guardrails, and lighting for the residence – essentially everything except the furniture. The home is loosely defined by a series of thick, parallel walls supporting planar roof elements floating above the desert floor. Our approach was to not only reinforce the general intentions of the architecture but to more clearly articulate its meaning. We began by adopting a limited palette of desert neutrals, providing continuity to the uniquely differentiated spaces. Much of the detailing shares a common vocabulary, while numerous objects (such as the elements of the master bath – each operating on their own terms) coalesce comfortably in the rich compositional language.
Photo credit: William Lesch
Living Room Ideas and Designs

Builder: Markay Johnson Construction
visit: www.mjconstruction.com
Project Details:
Located on a beautiful corner lot of just over one acre, this sumptuous home presents Country French styling – with leaded glass windows, half-timber accents, and a steeply pitched roof finished in varying shades of slate. Completed in 2006, the home is magnificently appointed with traditional appeal and classic elegance surrounding a vast center terrace that accommodates indoor/outdoor living so easily. Distressed walnut floors span the main living areas, numerous rooms are accented with a bowed wall of windows, and ceilings are architecturally interesting and unique. There are 4 additional upstairs bedroom suites with the convenience of a second family room, plus a fully equipped guest house with two bedrooms and two bathrooms. Equally impressive are the resort-inspired grounds, which include a beautiful pool and spa just beyond the center terrace and all finished in Connecticut bluestone. A sport court, vast stretches of level lawn, and English gardens manicured to perfection complete the setting.
Photographer: Bernard Andre Photography
1
