Living Room with a Brick Fireplace Surround and a Timber Clad Chimney Breast Ideas and Designs
Refine by:
Budget
Sort by:Popular Today
81 - 100 of 22,874 photos
Item 1 of 3
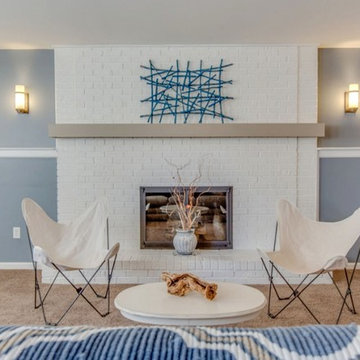
Small contemporary formal open plan living room in Detroit with grey walls, carpet, a standard fireplace, a brick fireplace surround, no tv and brown floors.
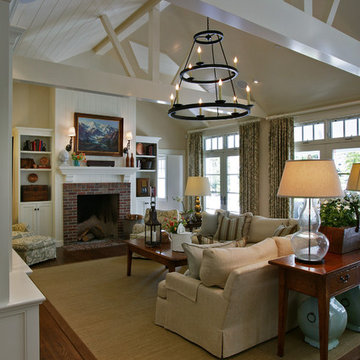
This is an example of a large country open plan living room in Orange County with beige walls, medium hardwood flooring, a standard fireplace, a brick fireplace surround and a concealed tv.
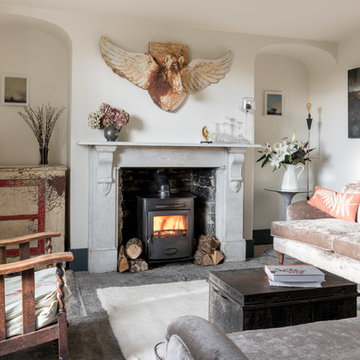
Design ideas for a small vintage enclosed living room in Other with white walls, a wood burning stove, a brick fireplace surround and grey floors.
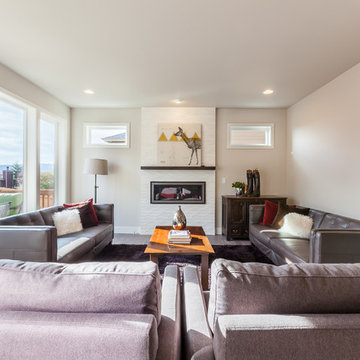
Medium sized modern enclosed living room in Seattle with white walls, no tv, dark hardwood flooring, a ribbon fireplace and a brick fireplace surround.

Custom fabrics offer beautiful textures and colors to this great room.
Palo Dobrick Photographer
Medium sized classic open plan living room in Chicago with grey walls, carpet, a standard fireplace, a brick fireplace surround and a concealed tv.
Medium sized classic open plan living room in Chicago with grey walls, carpet, a standard fireplace, a brick fireplace surround and a concealed tv.
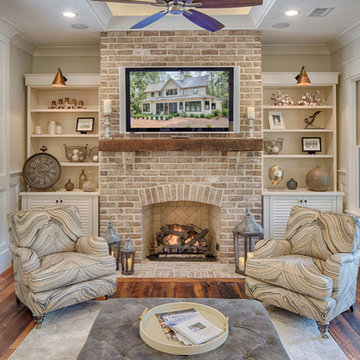
The best of past and present architectural styles combine in this welcoming, farmhouse-inspired design. Clad in low-maintenance siding, the distinctive exterior has plenty of street appeal, with its columned porch, multiple gables, shutters and interesting roof lines. Other exterior highlights included trusses over the garage doors, horizontal lap siding and brick and stone accents. The interior is equally impressive, with an open floor plan that accommodates today’s family and modern lifestyles. An eight-foot covered porch leads into a large foyer and a powder room. Beyond, the spacious first floor includes more than 2,000 square feet, with one side dominated by public spaces that include a large open living room, centrally located kitchen with a large island that seats six and a u-shaped counter plan, formal dining area that seats eight for holidays and special occasions and a convenient laundry and mud room. The left side of the floor plan contains the serene master suite, with an oversized master bath, large walk-in closet and 16 by 18-foot master bedroom that includes a large picture window that lets in maximum light and is perfect for capturing nearby views. Relax with a cup of morning coffee or an evening cocktail on the nearby covered patio, which can be accessed from both the living room and the master bedroom. Upstairs, an additional 900 square feet includes two 11 by 14-foot upper bedrooms with bath and closet and a an approximately 700 square foot guest suite over the garage that includes a relaxing sitting area, galley kitchen and bath, perfect for guests or in-laws.
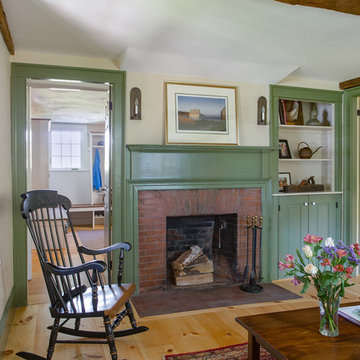
Eric Roth
Inspiration for a small farmhouse enclosed living room in Boston with a reading nook, white walls, light hardwood flooring, a standard fireplace, no tv and a brick fireplace surround.
Inspiration for a small farmhouse enclosed living room in Boston with a reading nook, white walls, light hardwood flooring, a standard fireplace, no tv and a brick fireplace surround.
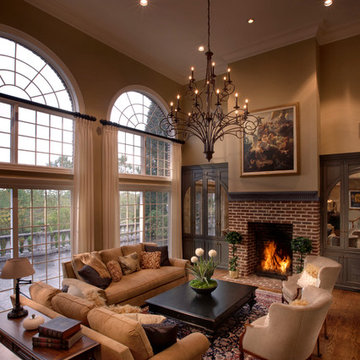
Peter Leach Photography
Premier Custom-Built Cabinetry
Design ideas for a large traditional open plan living room in Other with beige walls, a standard fireplace, a brick fireplace surround, a concealed tv, medium hardwood flooring and brown floors.
Design ideas for a large traditional open plan living room in Other with beige walls, a standard fireplace, a brick fireplace surround, a concealed tv, medium hardwood flooring and brown floors.
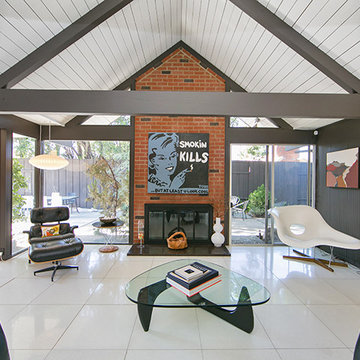
A dark gray color on the beams and walls in this Eichler home create a fantastic contrast to the floor and ceiling and the sunlight from outside the floor-to-ceiling glass!
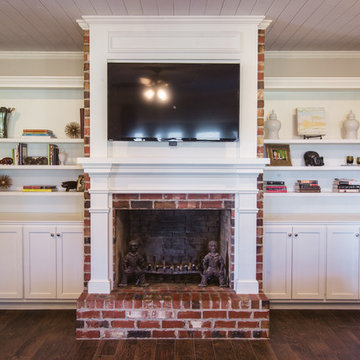
The updated living room features a custom fireplace surround and built‐in bookcases. Cable and electricity were integrated into the design to accommodate a television. A dated wet bar was eliminated to make room for an heirloom piano, where accent lighting was added. A like‐new set of French doors was sourced at a flea market to replace the original rusted steel doors leading to the back patio.
Photo Credit - Sharperphoto

Our goal on this project was to make the main floor of this lovely early 20th century home in a popular Vancouver neighborhood work for a growing family of four. We opened up the space, both literally and aesthetically, with windows and skylights, an efficient layout, some carefully selected furniture pieces and a soft colour palette that lends a light and playful feel to the space. Our clients can hardly believe that their once small, dark, uncomfortable main floor has become a bright, functional and beautiful space where they can now comfortably host friends and hang out as a family. Interior Design by Lori Steeves of Simply Home Decorating Inc. Photos by Tracey Ayton Photography.
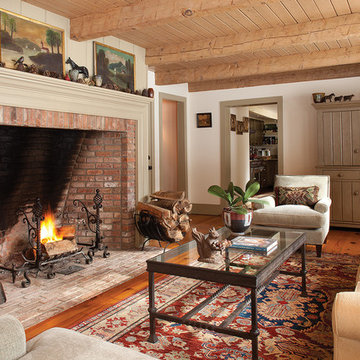
Frank Mullaney
Inspiration for a country living room in New York with white walls, medium hardwood flooring, a standard fireplace and a brick fireplace surround.
Inspiration for a country living room in New York with white walls, medium hardwood flooring, a standard fireplace and a brick fireplace surround.
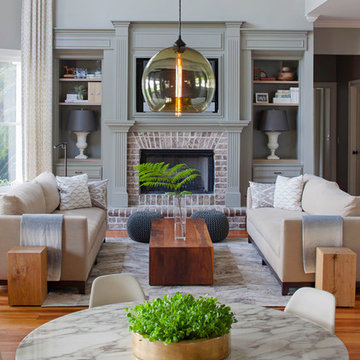
Sources:
Sofa: Lee Industries
Coffee table: Custom (Rethink Design Studio x Structured Green)
Rug: Herringbone (Barley) - Yerra
Floor poufs: CB2
Floor lamp: Brazo Floor Lamp - DWR
Side tables: Chop Chop Table - CB2
Chandelier: Lindsey Adelman
Window Treatment: Kravet
Dining table: DWR
Dining chairs: DWR
Pendant light: Stamen (Smoke) - DWR
Wall Color: BM Herbal Escape 1487
Mantle Color: BM Sage Mountain 1488
Flooring: Heart of Pine
Richard Leo Johnson
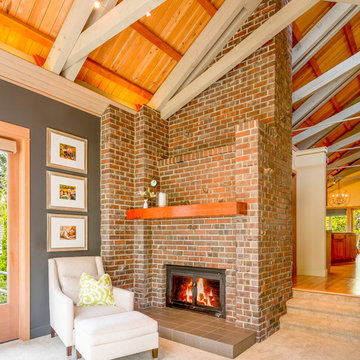
This great room is stunning!
Tall wood windows and doors, exposed trusses and the private view make the room a perfect blank canvas.
The room was lacking contrast, lighting, window treatments and functional furniture to make the space usable by the entire family.
By creating custom furniture we maximized seating while keeping the furniture scale within proportion for the room.
New carpet, beautiful herringbone fabric wallpaper and a very long console to house the children's toys rounds out this spectacular room.
Photo Credit: Holland Photography - Cory Holland - hollandphotography.biz
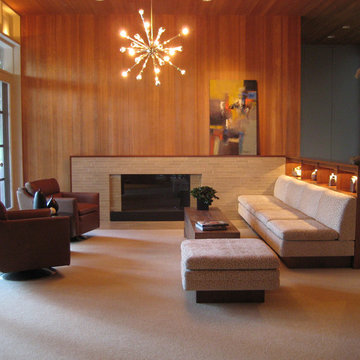
This is an example of a midcentury living room in Portland with carpet, a standard fireplace and a brick fireplace surround.

Boomgaarden Architects, Joyce Bruce & Sterling Wilson Interiors
Large classic enclosed living room in Chicago with beige walls, a brick fireplace surround, medium hardwood flooring, a standard fireplace and brown floors.
Large classic enclosed living room in Chicago with beige walls, a brick fireplace surround, medium hardwood flooring, a standard fireplace and brown floors.

Karen Melvin Photography
This is an example of a living room in Minneapolis with grey walls, a standard fireplace and a brick fireplace surround.
This is an example of a living room in Minneapolis with grey walls, a standard fireplace and a brick fireplace surround.
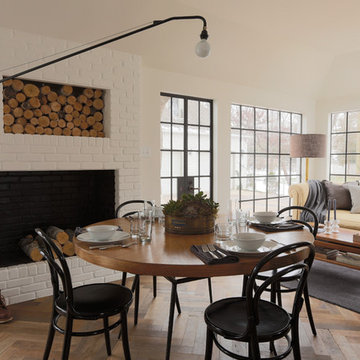
This is an example of a classic living room in Chicago with white walls, medium hardwood flooring and a brick fireplace surround.
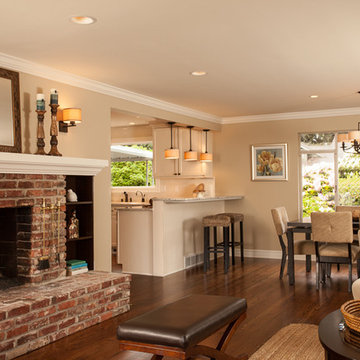
When my client purchased this house it had not been updated since the 1950's. We did a major remodel of the enitre main floor of the home and did a complete overhaul to the kitchen and the guest bathroom. My client wanted a simple, classic and timeless design for their home. We acheieved this through the use of clean lines, classic shaker style cabinets, beautiful creamy-gray granite countertops and oli-rubbed bronze hardware throughout. We kept the color pallet warm, yet neutral to give it an elegant and timeless look.
---
Project designed by interior design studio Kimberlee Marie Interiors. They serve the Seattle metro area including Seattle, Bellevue, Kirkland, Medina, Clyde Hill, and Hunts Point.
For more about Kimberlee Marie Interiors, see here: https://www.kimberleemarie.com/
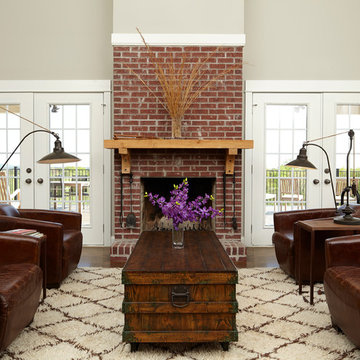
Charlie Quade Protography
Photo of a classic living room in Atlanta with beige walls, a standard fireplace, a brick fireplace surround and no tv.
Photo of a classic living room in Atlanta with beige walls, a standard fireplace, a brick fireplace surround and no tv.
Living Room with a Brick Fireplace Surround and a Timber Clad Chimney Breast Ideas and Designs
5