Living Room with a Brick Fireplace Surround and a Vaulted Ceiling Ideas and Designs
Refine by:
Budget
Sort by:Popular Today
21 - 40 of 571 photos
Item 1 of 3
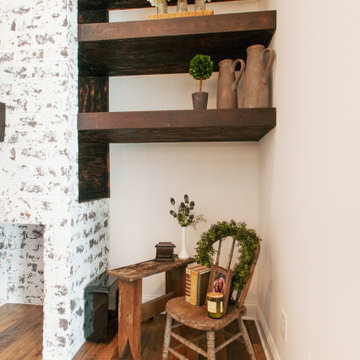
Music Room!!!
Medium sized country open plan living room in Nashville with a music area, white walls, medium hardwood flooring, a standard fireplace, a brick fireplace surround, a wall mounted tv, brown floors and a vaulted ceiling.
Medium sized country open plan living room in Nashville with a music area, white walls, medium hardwood flooring, a standard fireplace, a brick fireplace surround, a wall mounted tv, brown floors and a vaulted ceiling.

Get the cabin of your dreams with a new front door and a beam mantel. This Belleville Smooth 2 panel door with Adelaide Glass is a gorgeous upgrade and will add a pop of color for you. The Hand Hewn Wooden Beam Mantel is great for adding in natural tones to enhance the rustic feel.
Door: BLS-106-21-2
Beam Mantel: BMH-EC
Visit us at ELandELWoodProducts.com to see more options
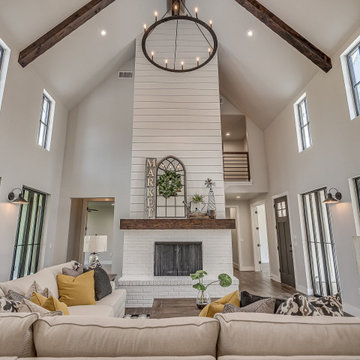
Modern farmhouse living room featuring beamed, vaulted ceiling with storefront black aluminum windows.
Design ideas for a large farmhouse open plan living room with ceramic flooring, a standard fireplace, a brick fireplace surround, brown floors, a vaulted ceiling and tongue and groove walls.
Design ideas for a large farmhouse open plan living room with ceramic flooring, a standard fireplace, a brick fireplace surround, brown floors, a vaulted ceiling and tongue and groove walls.

2021 PA Parade of Homes BEST CRAFTSMANSHIP, BEST BATHROOM, BEST KITCHEN IN $1,000,000+ SINGLE FAMILY HOME
Roland Builder is Central PA's Premier Custom Home Builders since 1976

Stunning living room with vaulted ceiling adorned with pine beams. Hardscraped rift and quarter sawn white oak floors. Two-sided stained white brick fireplace with limestone hearth. Beautiful built-in custom cabinets by Ayr Cabinet Company.
General contracting by Martin Bros. Contracting, Inc.; Architecture by Helman Sechrist Architecture; Home Design by Maple & White Design; Photography by Marie Kinney Photography.
Images are the property of Martin Bros. Contracting, Inc. and may not be used without written permission. — with Hoosier Hardwood Floors, Quality Window & Door, Inc., JCS Fireplace, Inc. and J&N Stone, Inc..

Photo of a retro open plan living room in Los Angeles with white walls, medium hardwood flooring, a standard fireplace, a brick fireplace surround, brown floors, exposed beams, a timber clad ceiling and a vaulted ceiling.

Design by: H2D Architecture + Design
www.h2darchitects.com
Built by: Carlisle Classic Homes
Photos: Christopher Nelson Photography
Inspiration for a retro living room in Seattle with white walls, light hardwood flooring, a two-sided fireplace, a brick fireplace surround, multi-coloured floors and a vaulted ceiling.
Inspiration for a retro living room in Seattle with white walls, light hardwood flooring, a two-sided fireplace, a brick fireplace surround, multi-coloured floors and a vaulted ceiling.
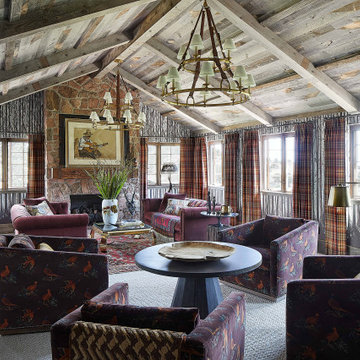
This rustic living room features a reclaimed wood ceiling and a floor-to-ceiling, brick fireplace. Dark purple fabric runs throughout, complementing the red, plaid draperies. The room is tied together with gold accents and gold chandeliers.
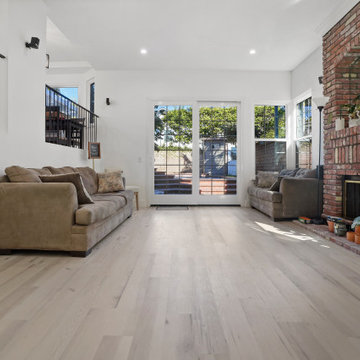
Yuzen Base With the Modin Collection, we have raised the bar on luxury vinyl plank. The result is a new standard in resilient flooring. Modin offers true embossed in register texture, a low sheen level, a rigid SPC core, an industry-leading wear layer, and so much more. Clean and bright vinyl planks for a space where you can clear your mind and relax. Unique knots bring life and intrigue to this tranquil maple design.
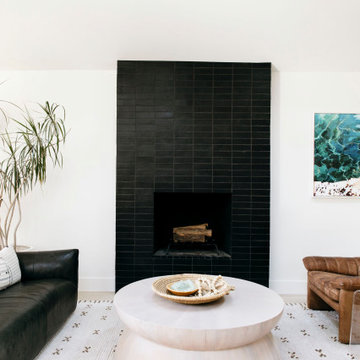
Forge your dream fireplace by incorporating our Glazed Think Brick, seen here is Black Hills in a stacked pattern.
DESIGN
Kim Wolfe Homes
PHOTOS
Becky Kimball
Tile Shown: Glazed Thin Brick in Black Hills
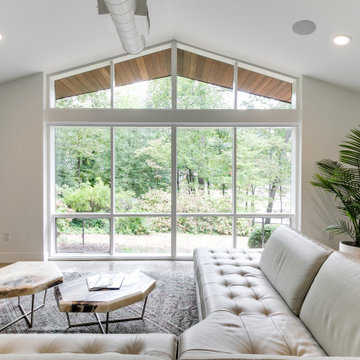
Design ideas for a medium sized midcentury open plan living room in Richmond with white walls, concrete flooring, a standard fireplace, a brick fireplace surround, a wall mounted tv, beige floors, a vaulted ceiling and brick walls.
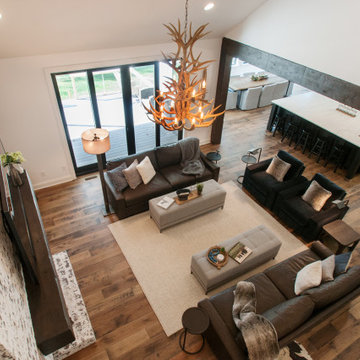
Design ideas for a large farmhouse open plan living room in Nashville with white walls, medium hardwood flooring, a standard fireplace, a brick fireplace surround, a wall mounted tv, brown floors and a vaulted ceiling.
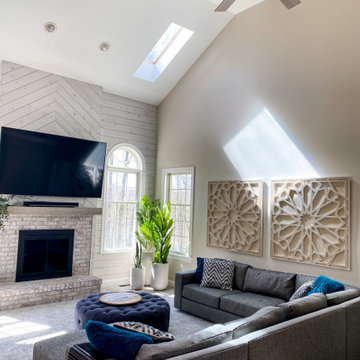
Inspiration for a large country open plan living room in New York with beige walls, carpet, a standard fireplace, a brick fireplace surround, a wall mounted tv, beige floors, a vaulted ceiling and tongue and groove walls.
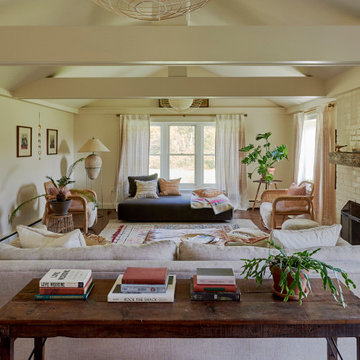
Inspiration for a country open plan living room in Bridgeport with beige walls, dark hardwood flooring, a standard fireplace, a brick fireplace surround, brown floors, exposed beams and a vaulted ceiling.
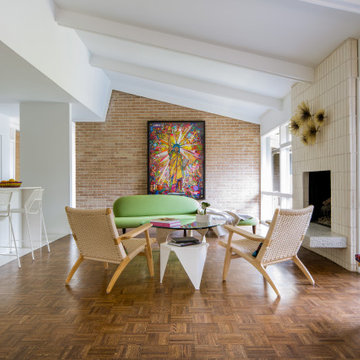
This is an example of a midcentury open plan living room in Dallas with white walls, dark hardwood flooring, a standard fireplace, a brick fireplace surround, brown floors, exposed beams and a vaulted ceiling.
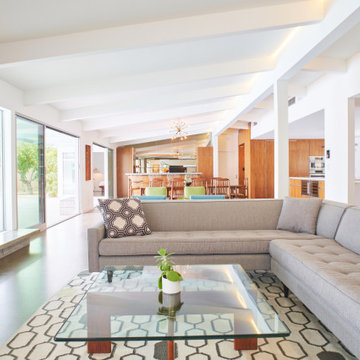
Inspiration for a retro open plan living room in Los Angeles with white walls, concrete flooring, a standard fireplace, a brick fireplace surround, grey floors, exposed beams and a vaulted ceiling.
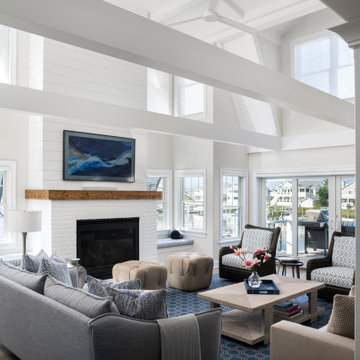
Design ideas for a beach style open plan living room in Philadelphia with beige walls, medium hardwood flooring, a standard fireplace, a brick fireplace surround, a wall mounted tv, brown floors and a vaulted ceiling.
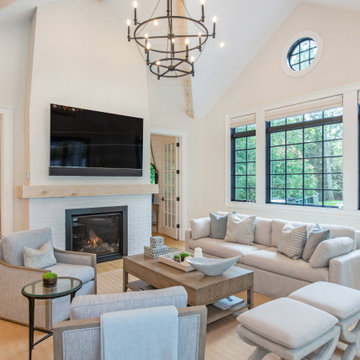
Design ideas for a classic enclosed living room in New York with white walls, medium hardwood flooring, a standard fireplace, a brick fireplace surround, a wall mounted tv, brown floors, exposed beams and a vaulted ceiling.
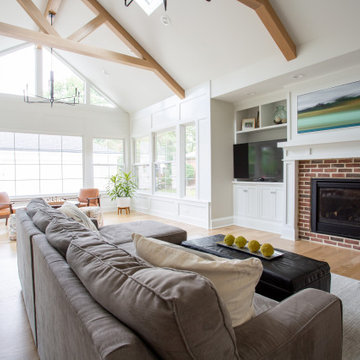
Design ideas for a large traditional open plan living room in Columbus with beige walls, a standard fireplace, a brick fireplace surround, a built-in media unit, a vaulted ceiling, panelled walls, medium hardwood flooring and brown floors.
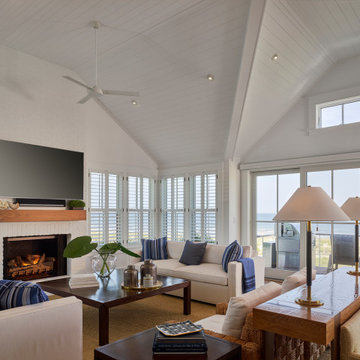
Living room with white brick fireplace, ocean view and exposed beams.
Design ideas for a medium sized classic living room in Philadelphia with white walls, medium hardwood flooring, a standard fireplace, a brick fireplace surround, a wall mounted tv and a vaulted ceiling.
Design ideas for a medium sized classic living room in Philadelphia with white walls, medium hardwood flooring, a standard fireplace, a brick fireplace surround, a wall mounted tv and a vaulted ceiling.
Living Room with a Brick Fireplace Surround and a Vaulted Ceiling Ideas and Designs
2