Living Room with a Brick Fireplace Surround and Brick Walls Ideas and Designs
Refine by:
Budget
Sort by:Popular Today
181 - 200 of 332 photos
Item 1 of 3
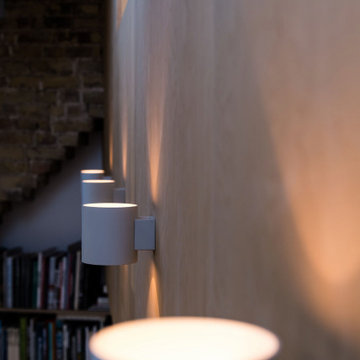
The existing property was a Victorian Abrahams First Floor Apartment with 2 bedrooms.
The proposal includes a loft extension with two bedrooms and a shower room, a rear first floor roof terrace and a full refurbishment and fit-out.
Our role was for a full architectural services including planning, tender, construction oversight. We collaborated with specialist joiners for the interior design during construction.
The client wanted to do something special at the property, and the design for the living space manages that by creating a double height space with the eaves space above that would otherwise be dead-space or used for storage.
The kitchen is linked to the new terrace and garden as well as the living space creating a great flor to the apartment.
The master bedroom looks over the living space with shutters so it can also be closed off.
The old elements such as the double height chimney breast and the new elements such as the staircase and mezzanine contrast to give more gravitas to the original features.
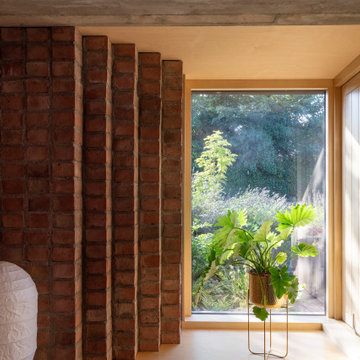
This is an example of a large contemporary formal open plan living room in Other with concrete flooring, a wood burning stove, a brick fireplace surround, a built-in media unit, grey floors, a coffered ceiling and brick walls.
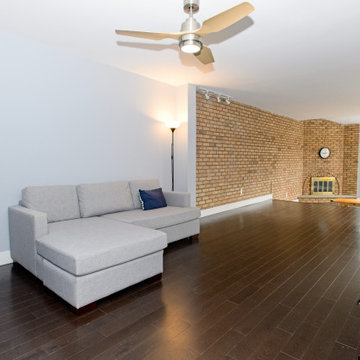
We opened up the old dining area and family room for one wide open space. We removed all the popcorn ceilings for a nice smooth finish.
Photo of a large open plan living room in Toronto with a reading nook, grey walls, dark hardwood flooring, a corner fireplace, a brick fireplace surround, a freestanding tv, brown floors and brick walls.
Photo of a large open plan living room in Toronto with a reading nook, grey walls, dark hardwood flooring, a corner fireplace, a brick fireplace surround, a freestanding tv, brown floors and brick walls.
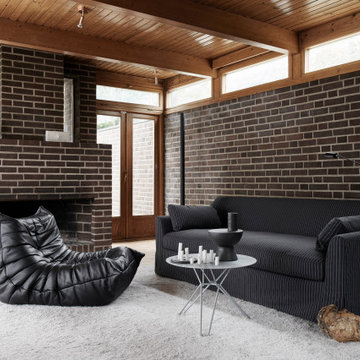
Bemz for IKEA Färlöv sofa, fabric: Conscious Pinstripe Graphite Grey
Styling: Annaleena Leino
Photography: Kristofer Johnson
Design ideas for a midcentury living room in Other with medium hardwood flooring, a standard fireplace, a brick fireplace surround, a wood ceiling and brick walls.
Design ideas for a midcentury living room in Other with medium hardwood flooring, a standard fireplace, a brick fireplace surround, a wood ceiling and brick walls.
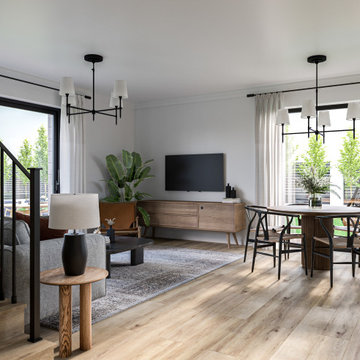
Photo of a medium sized modern open plan living room in Other with white walls, laminate floors, a corner fireplace, a brick fireplace surround, a wall mounted tv, brown floors and brick walls.
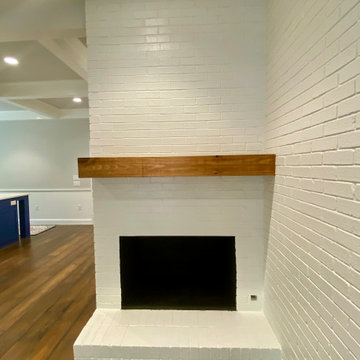
Ceiling beams, white fireplace, white masonry large wall, Maibock Maple floors, Black doors.
Inspiration for a medium sized classic formal open plan living room in Austin with white walls, medium hardwood flooring, a standard fireplace, a brick fireplace surround, brown floors, exposed beams and brick walls.
Inspiration for a medium sized classic formal open plan living room in Austin with white walls, medium hardwood flooring, a standard fireplace, a brick fireplace surround, brown floors, exposed beams and brick walls.
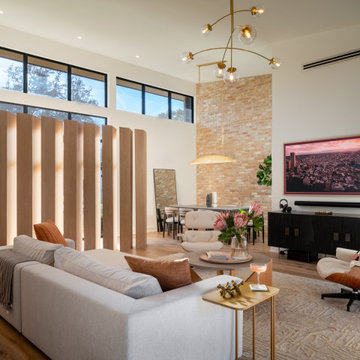
Design ideas for a large midcentury open plan living room in Austin with white walls, light hardwood flooring, a two-sided fireplace, a brick fireplace surround, a wall mounted tv and brick walls.
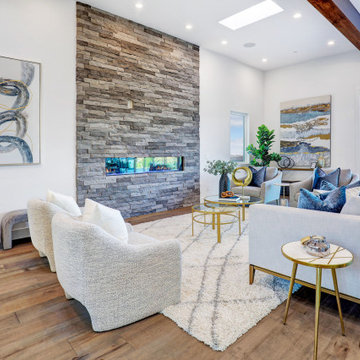
Design ideas for an expansive modern open plan living room in Seattle with medium hardwood flooring, a standard fireplace, a brick fireplace surround, a wall mounted tv, brown floors, exposed beams and brick walls.
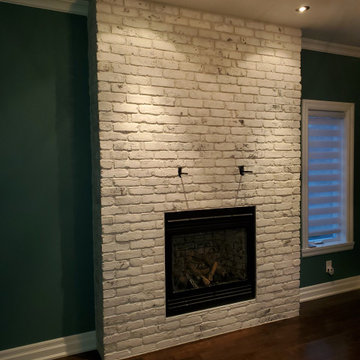
Traditional living room in Montreal with white walls, dark hardwood flooring, a standard fireplace, a brick fireplace surround, brown floors and brick walls.
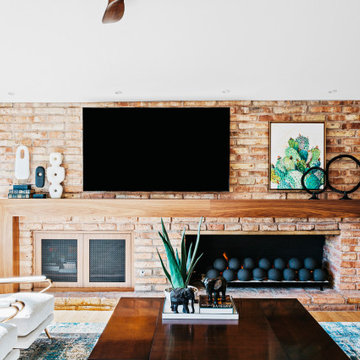
Inspiration for a midcentury living room in Phoenix with white walls, light hardwood flooring, a brick fireplace surround, a wall mounted tv, yellow floors and brick walls.
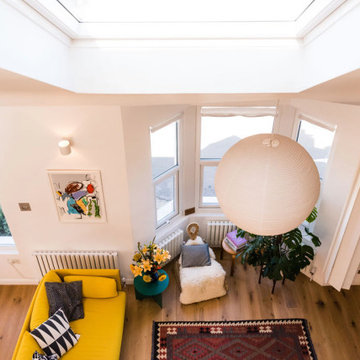
The existing property was a Victorian Abrahams First Floor Apartment with 2 bedrooms.
The proposal includes a loft extension with two bedrooms and a shower room, a rear first floor roof terrace and a full refurbishment and fit-out.
Our role was for a full architectural services including planning, tender, construction oversight. We collaborated with specialist joiners for the interior design during construction.
The client wanted to do something special at the property, and the design for the living space manages that by creating a double height space with the eaves space above that would otherwise be dead-space or used for storage.
The kitchen is linked to the new terrace and garden as well as the living space creating a great flor to the apartment.
The master bedroom looks over the living space with shutters so it can also be closed off.
The old elements such as the double height chimney breast and the new elements such as the staircase and mezzanine contrast to give more gravitas to the original features.
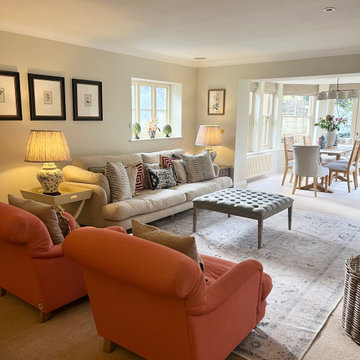
A substantial and beautiful Cotswold family home offering multiple living spaces which were transformed with new kitchens, colour, beautiful furniture and complimentary accessories.
This house was a blank canvas to begin, just beautiful bones. There was a lot of wood, bare walls and a significant lack of personality. It was ripe to be transformed into this wonderful, colourful and elegant home that you see here today.
The kitchen was purchased from Harvey Jones, the tiles from Mandarin Stone. We wanted to create quite a neutral and classic feel to the kitchen as it is very much the heart of the house and leads into all the other rooms, so we wanted to compliment the other rooms rather than compete with them.
The walls are all painted with Farrow and Ball, furniture from Loaf, Cotswold Co, lights from Pooky and luckily we were able to find lots of pieces from some beautiful Antique shops in The Cotswolds.
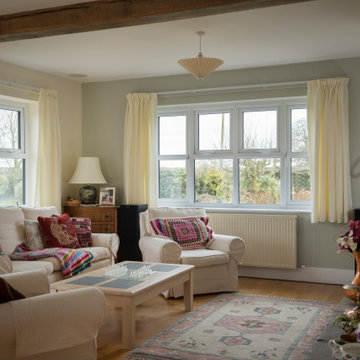
UPVC casement windows for Mr & Mrs Easons living room
This is an example of a medium sized traditional grey and cream open plan living room curtain in Other with a music area, beige walls, terracotta flooring, no fireplace, a brick fireplace surround, no tv, grey floors, exposed beams and brick walls.
This is an example of a medium sized traditional grey and cream open plan living room curtain in Other with a music area, beige walls, terracotta flooring, no fireplace, a brick fireplace surround, no tv, grey floors, exposed beams and brick walls.
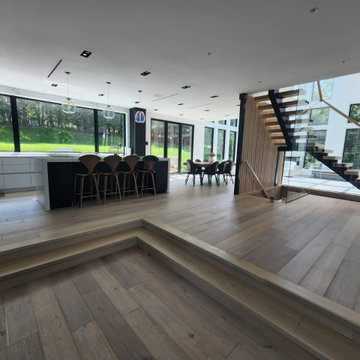
Balboa Oak Hardwood– The Alta Vista Hardwood Flooring is a return to vintage European Design. These beautiful classic and refined floors are crafted out of French White Oak, a premier hardwood species that has been used for everything from flooring to shipbuilding over the centuries due to its stability.
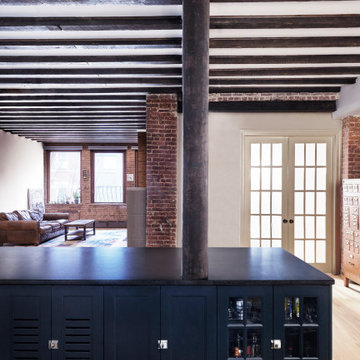
This is an example of a medium sized modern open plan living room in New York with light hardwood flooring, a standard fireplace, a brick fireplace surround, exposed beams and brick walls.
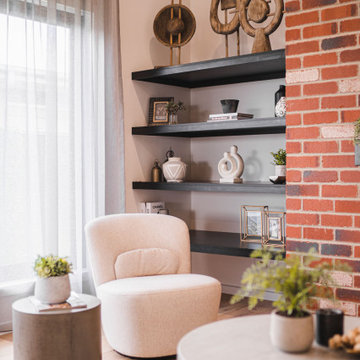
Inspiration for a large modern living room in Geelong with light hardwood flooring, a standard fireplace, a brick fireplace surround and brick walls.
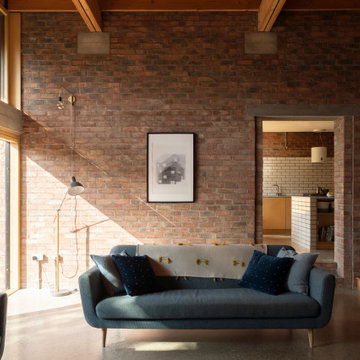
Design ideas for a large contemporary formal open plan living room in Other with concrete flooring, a wood burning stove, a brick fireplace surround, a built-in media unit, grey floors, a coffered ceiling and brick walls.
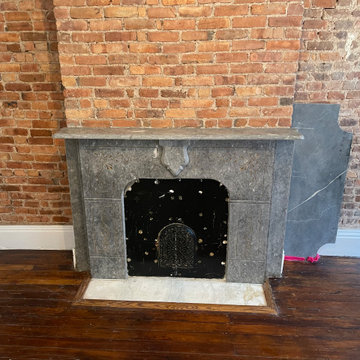
Our client is restoring a 1880's rowhome. She contacted us to see if the original fireplace mantel could be saved. It was in bad condition and like a jigsaw to put back together. We took the time to fit the pieces, prep the wall, epoxy everything together and repair matching all color and natural variations of the stone. He loved that we could participated in preserving the history of this building and in turn becoming part of its history.
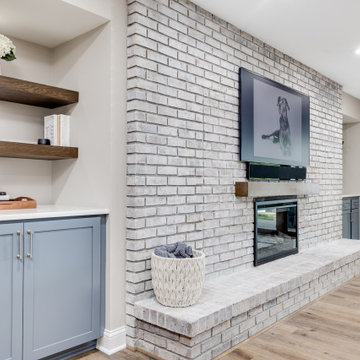
Continuing the theme of the lakefront, we continued the earth tones throughout the home into a cozy living space which is great for entertaining! We also continued the blue cabinetry from the home bar and floating shelves to stain to match the rest of the doors throughout the home.
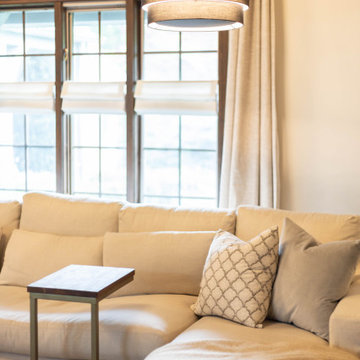
Photo of a large traditional formal mezzanine living room in Indianapolis with white walls, medium hardwood flooring, a standard fireplace, a brick fireplace surround, a corner tv, brown floors, exposed beams and brick walls.
Living Room with a Brick Fireplace Surround and Brick Walls Ideas and Designs
10