Living Room with a Built-in Media Unit and a Drop Ceiling Ideas and Designs
Refine by:
Budget
Sort by:Popular Today
161 - 180 of 548 photos
Item 1 of 3
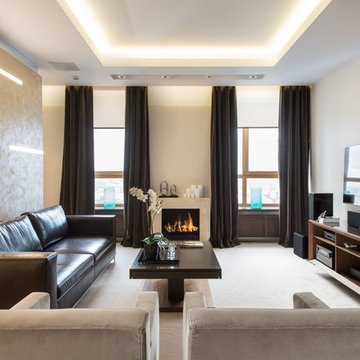
Брутальная кухня-гостиная со стильной мебелью и светлым ковролином
Photo of a medium sized contemporary open plan living room in Moscow with beige walls, carpet, a standard fireplace, a music area, all types of fireplace surround, a built-in media unit, white floors and a drop ceiling.
Photo of a medium sized contemporary open plan living room in Moscow with beige walls, carpet, a standard fireplace, a music area, all types of fireplace surround, a built-in media unit, white floors and a drop ceiling.
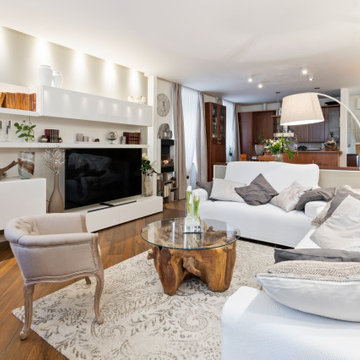
La living room è la parte della casa in cui gli abitanti trascorrono gran parte del loro tempo, vivono ed entrano in relazione con la loro famiglia e incontrano i loro amici, pertanto riveste un ruolo fondamentale nella progettazione di una casa. Questo ambiente include tutte le funzioni facendole coesistere con la cucina con eleganza arricchito da elementi d' arredo esclusivi
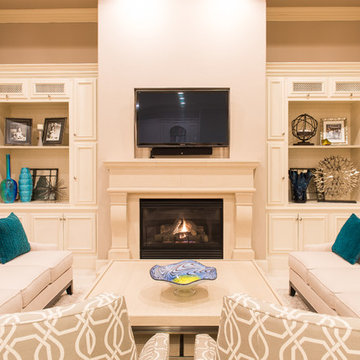
Photo of a traditional living room in Houston with beige walls, a standard fireplace, a stone fireplace surround, a built-in media unit, beige floors and a drop ceiling.
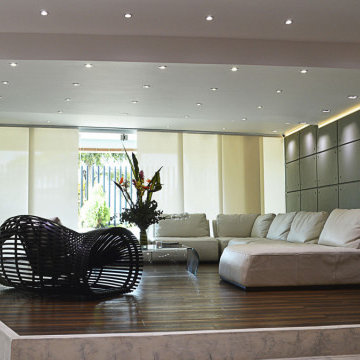
Large modern grey and white open plan living room in Other with a reading nook, white walls, vinyl flooring, a built-in media unit, brown floors, a drop ceiling, brick walls and feature lighting.
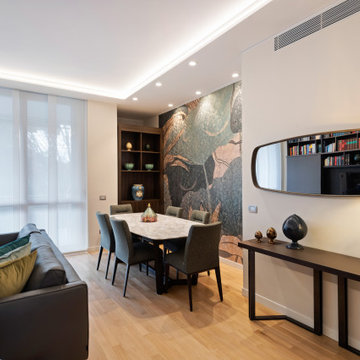
Evoluzione di un progetto di ristrutturazione completa appartamento da 110mq
Inspiration for a large contemporary formal open plan living room in Milan with white walls, light hardwood flooring, no fireplace, a built-in media unit, brown floors, a drop ceiling and wallpapered walls.
Inspiration for a large contemporary formal open plan living room in Milan with white walls, light hardwood flooring, no fireplace, a built-in media unit, brown floors, a drop ceiling and wallpapered walls.
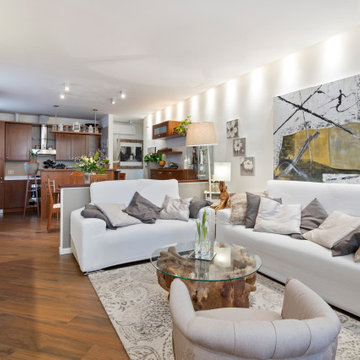
La living room è la parte della casa in cui gli abitanti trascorrono gran parte del loro tempo, vivono ed entrano in relazione con la loro famiglia e incontrano i loro amici, pertanto riveste un ruolo fondamentale nella progettazione di una casa....
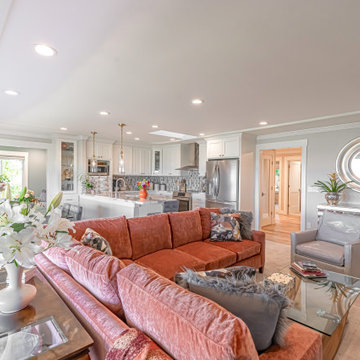
Large custom sectional anchoring the living room with built-in cabinetry flanking a large electric fireplace encased in flecked wallpaper feature. Luxury vinyl plank flooring borders carpeting in main living space.Custom artwork finishes the space. Large folding door system opens living space to the deck and great view.
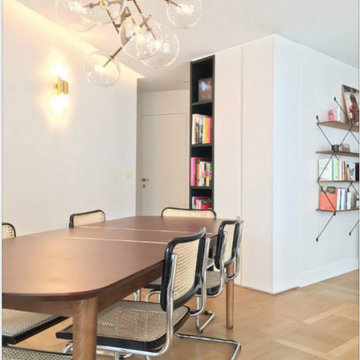
Banquette velours blanche piètement noyer. Table basse en verre et laiton. Tapis grande taille gris. Bout de canapé blanc. Console suspendue. Lampe à poser noire brillant. Parquet ancien. Stores vénitien.
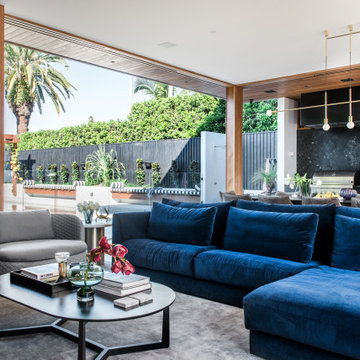
Expansive contemporary formal open plan living room in Brisbane with brown walls, medium hardwood flooring, a standard fireplace, a stone fireplace surround, a built-in media unit, brown floors, a drop ceiling and panelled walls.
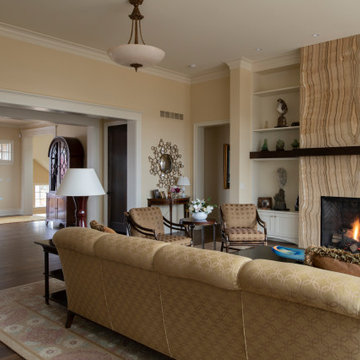
Remodeler: Michels Homes
Interior Design: Jami Ludens, Studio M Interiors
Cabinetry Design: Megan Dent, Studio M Kitchen and Bath
Photography: Scott Amundson Photography
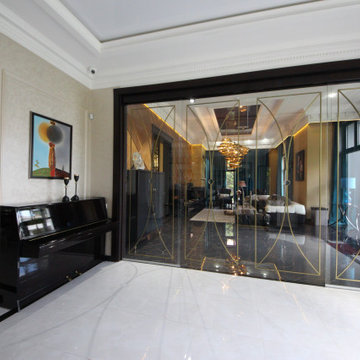
Дом в стиле арт деко, в трех уровнях, выполнен для семьи супругов в возрасте 50 лет, 3-е детей.
Комплектация объекта строительными материалами, мебелью, сантехникой и люстрами из Испании и России.
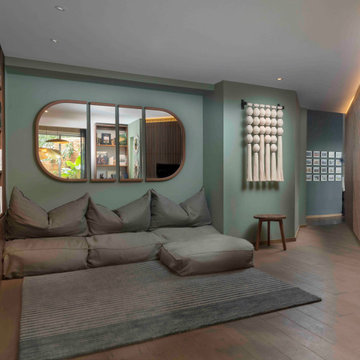
Family | Proyecto V-62
Design ideas for a medium sized bohemian enclosed living room in Mexico City with a reading nook, green walls, medium hardwood flooring, a built-in media unit and a drop ceiling.
Design ideas for a medium sized bohemian enclosed living room in Mexico City with a reading nook, green walls, medium hardwood flooring, a built-in media unit and a drop ceiling.
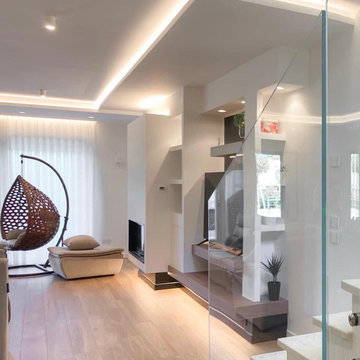
Una giovane coppia stava costruendo la propria casa, ma dopo aver tirato su l'involucro non sapevano come definire gli spazi e renderli piacevoli e funzionali.... ed ecco la soluzione.
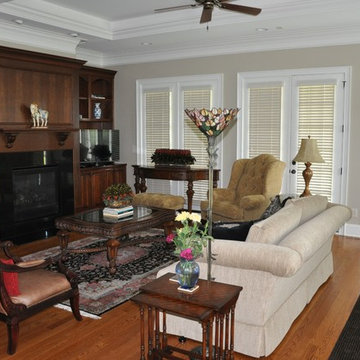
Moving into a new home? Where do your furnishings look and fit the best? Where and what should you purchase new? Downsizing can be even more difficult. How do you get all your cherished belongings to fit? What do you keep and what to you pass onto a new home? I'm here to help. This home was smaller and the homeowners asked me to help make it feel like home and make everything work. Mission accomplished!
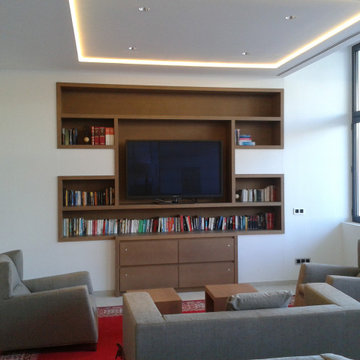
Large modern open plan living room in Malaga with a reading nook, white walls, marble flooring, no fireplace, a built-in media unit, white floors and a drop ceiling.
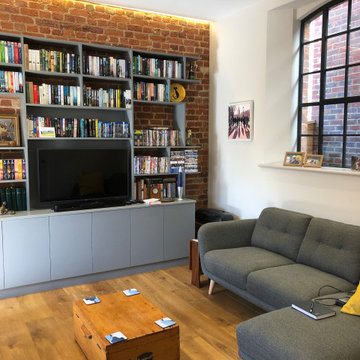
Feature brick wall and contemproary lighting effects make the living room a stylish and relaxed place to sit and enjoy.
Design ideas for a medium sized contemporary living room in Surrey with medium hardwood flooring, a wood burning stove, a built-in media unit, brown floors, a drop ceiling and brick walls.
Design ideas for a medium sized contemporary living room in Surrey with medium hardwood flooring, a wood burning stove, a built-in media unit, brown floors, a drop ceiling and brick walls.
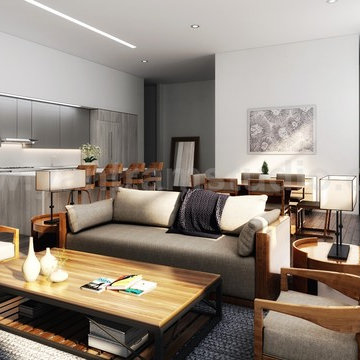
There are several interior designs for a modern living/kitchen / dining room open space concept. Today, the open layout idea is very popular; you must use the kitchen equipment and kitchen area in the kitchen, while the living room is nicely decorated and comfortable. Visual limits, attractive kitchen cabinets, and built-in features allow for a smooth transition between the two spaces and create a modern living room-kitchen combination by Architectural Rendering Companies, Istanbul – Turkey
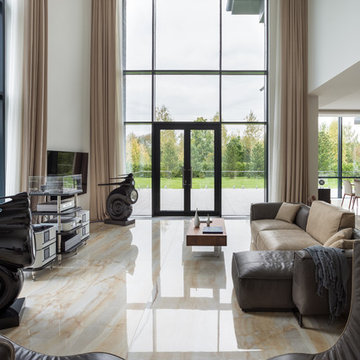
Музыкальная комната отдыха на первом этаже загородного дома с видом на сад.
Архитекторы: Дмитрий Глушков, Фёдор Селенин; Фото: Антон Лихтарович
Design ideas for a large living room in Moscow with a music area, beige walls, porcelain flooring, a ribbon fireplace, a stone fireplace surround, a built-in media unit, beige floors, a drop ceiling and wallpapered walls.
Design ideas for a large living room in Moscow with a music area, beige walls, porcelain flooring, a ribbon fireplace, a stone fireplace surround, a built-in media unit, beige floors, a drop ceiling and wallpapered walls.
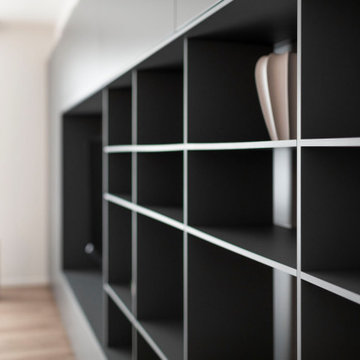
Design ideas for a large living room in Venice with a reading nook, white walls, light hardwood flooring, a built-in media unit, a drop ceiling and wainscoting.
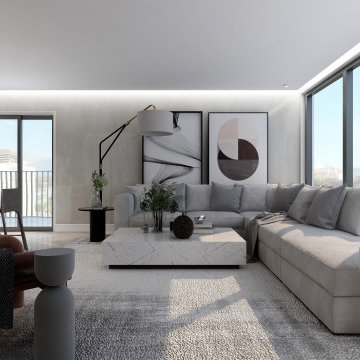
a modern living/kitchen area design featuring custom design wall mounted tv media console with wood paneling and indirect light.
in this design we kept it simple and elegant with a neutral grey color palette with a pop of color.
the open kitchen features bold brass pendant lighting above the island, an under-mounted fridge, and push pull cabinets that accentuates the modern look with sleek glossy finish cabinets.
with the gorgeous floor to ceiling windows and that view, this apartment turned out to be an exquisite home that proves that small spaces can be gorgeous and practical.
Living Room with a Built-in Media Unit and a Drop Ceiling Ideas and Designs
9