Living Room with a Built-in Media Unit and All Types of Wall Treatment Ideas and Designs
Refine by:
Budget
Sort by:Popular Today
81 - 100 of 1,733 photos
Item 1 of 3
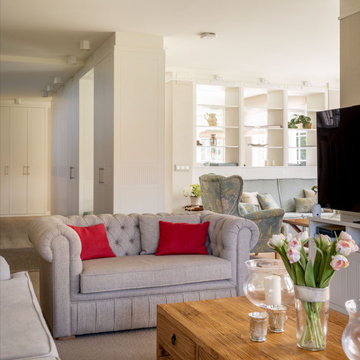
Large traditional formal open plan living room curtain in Bilbao with beige walls, laminate floors, a built-in media unit and wallpapered walls.

This is an example of a small modern formal open plan living room in Sydney with white walls, ceramic flooring, no fireplace, a built-in media unit, grey floors, brick walls and a timber clad ceiling.
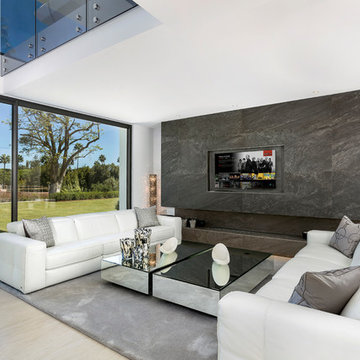
Kevin Horn
Large contemporary open plan living room in Other with white walls, a built-in media unit and beige floors.
Large contemporary open plan living room in Other with white walls, a built-in media unit and beige floors.
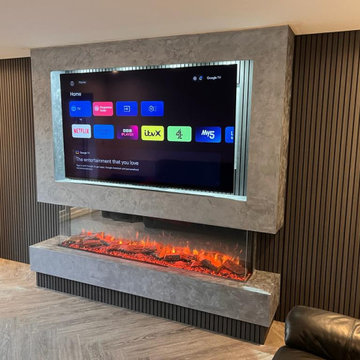
Here we have an electric 1900 fire with grey cladding on either side and below complimented by a textured paint mediawall with hidden electronics and adjustable LED strip lighting. All designs can be customized.
? Fire Specifications
- One, two, or three-sided fire
- Multiple flame options with adjustable flame speed
- Range of LED lighting systems and effects
- True-to-life log glowing fuel-effects
- Up to 2kW heating
- Flames can be enjoyed with or without the heat
- Remote control via app or handset
- Optional Mood Lighting System
- Ecodesign Energy Saving Features

Ratingen. Wohnbereich zur Terrasse.
Expansive contemporary formal open plan living room in Dusseldorf with white walls, medium hardwood flooring, a wood burning stove, a plastered fireplace surround, a built-in media unit, beige floors and wallpapered walls.
Expansive contemporary formal open plan living room in Dusseldorf with white walls, medium hardwood flooring, a wood burning stove, a plastered fireplace surround, a built-in media unit, beige floors and wallpapered walls.

Modern style livingroom
Photo of a large modern formal open plan living room in Other with grey walls, laminate floors, a corner fireplace, a stone fireplace surround, a built-in media unit, yellow floors, a wood ceiling and wallpapered walls.
Photo of a large modern formal open plan living room in Other with grey walls, laminate floors, a corner fireplace, a stone fireplace surround, a built-in media unit, yellow floors, a wood ceiling and wallpapered walls.
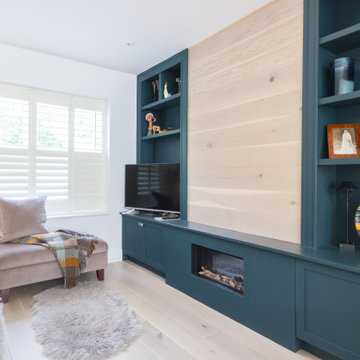
Living room area with bespoke media and wall unit including bookcase, tv area, cupboards and electric fire. Light oak panelling and floor. Large sofa with ottoman, rugs and cushions softening the look. white shutters maintain privacy but let the light in.

4 Chartier Circle is a sun soaked 5000+ square foot, custom built home that sits a-top Ocean Cliff in Newport Rhode Island. The home features custom finishes, lighting and incredible views. This home features five bedrooms and six bathrooms, a 3 car garage, exterior patio with gas fired, fire pit a fully finished basement and a third floor master suite complete with it's own wet bar. The home also features a spacious balcony in each master suite, designer bathrooms and an incredible chef's kitchen and butlers pantry. The views from all angles of this home are spectacular.
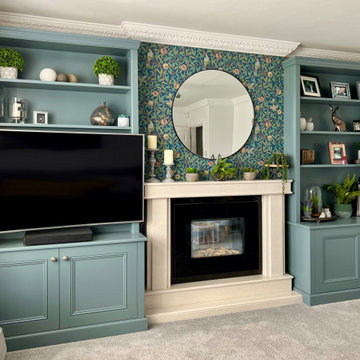
A fairly wide pair of alcove cabinets with a wallpapered chimney breast. Cabinetry painted to match Farrow & Ball 'De Nimes'.
Photo of a medium sized traditional enclosed living room in Other with grey walls, carpet, a stone fireplace surround, a built-in media unit, grey floors, wallpapered walls and a chimney breast.
Photo of a medium sized traditional enclosed living room in Other with grey walls, carpet, a stone fireplace surround, a built-in media unit, grey floors, wallpapered walls and a chimney breast.
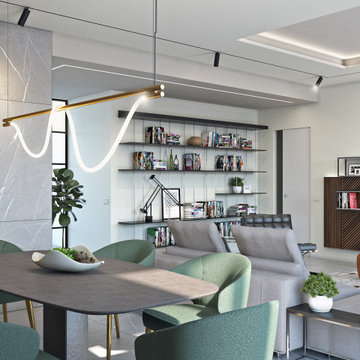
Progetto zona giorno con inserimento di parete in legno di noce a sfondo dell'ambiente.
Divano "Freeman", sedie "Aston Lounge", tavolino "Jacob" di Minotti pavimento in Gres Porcellanato "Badiglio Imperiale" di Casalgrande Padana.
Tavolo "Echo" di Calligaris
Libreria componibile da parete "Graduate" di Molteni (design by Jean Nouvel)
La lampada sopra il tavolo da pranzo è la "Surrey Suspension II" di Luke Lamp & Co.
Lampada da terra e faretti a binario di Flos.
La lampada su mobile TV è la Atollo di Oluce.
Parete giorno realizzata su misura con inserti in noce e mobile laccato nero lucido.

This rural cottage in Northumberland was in need of a total overhaul, and thats exactly what it got! Ceilings removed, beams brought to life, stone exposed, log burner added, feature walls made, floors replaced, extensions built......you name it, we did it!
What a result! This is a modern contemporary space with all the rustic charm you'd expect from a rural holiday let in the beautiful Northumberland countryside. Book In now here: https://www.bridgecottagenorthumberland.co.uk/?fbclid=IwAR1tpc6VorzrLsGJtAV8fEjlh58UcsMXMGVIy1WcwFUtT0MYNJLPnzTMq0w
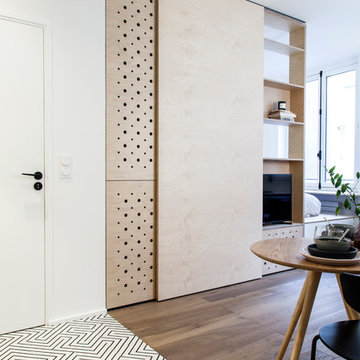
Photo : BCDF Studio
Medium sized scandinavian open plan living room in Paris with a reading nook, white walls, medium hardwood flooring, no fireplace, a built-in media unit, brown floors and wood walls.
Medium sized scandinavian open plan living room in Paris with a reading nook, white walls, medium hardwood flooring, no fireplace, a built-in media unit, brown floors and wood walls.
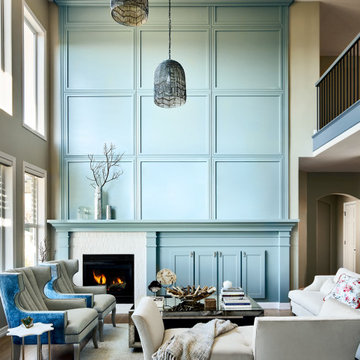
A beautiful and classic interior is what makes this home timeless. We worked in every room in the house and helped the owner update and transform her 1990's interior. Everything from the first sketch to the final door knob, we did it all and our seamless process made the project a joy.

Large classic formal open plan living room in New York with grey walls, dark hardwood flooring, a two-sided fireplace, a stone fireplace surround, a built-in media unit, brown floors, a coffered ceiling and wainscoting.
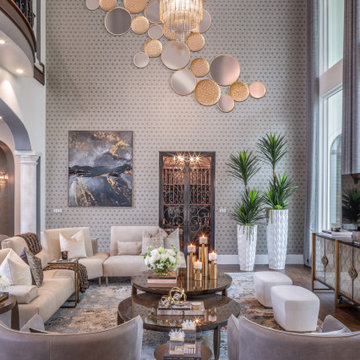
Design ideas for an expansive classic formal open plan living room in Houston with medium hardwood flooring, no fireplace, a built-in media unit, a vaulted ceiling and wallpapered walls.
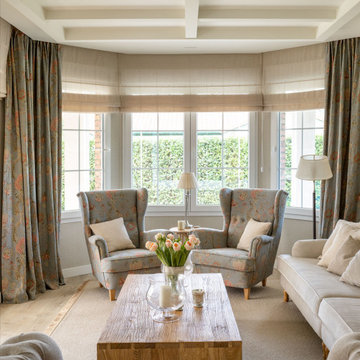
Inspiration for a large traditional formal open plan living room curtain in Bilbao with beige walls, laminate floors, a built-in media unit, a coffered ceiling and wallpapered walls.

Zona giorno open-space in stile scandinavo.
Toni naturali del legno e pareti neutre.
Una grande parete attrezzata è di sfondo alla parete frontale al divano. La zona pranzo è separata attraverso un divisorio in listelli di legno verticale da pavimento a soffitto.
La carta da parati valorizza l'ambiente del tavolo da pranzo.
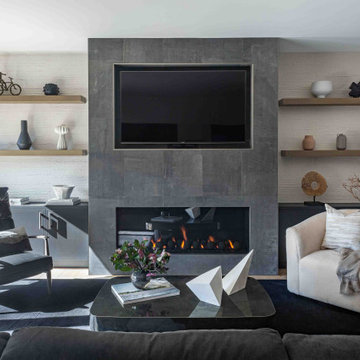
Contemporary open plan living room in San Francisco with white walls, light hardwood flooring, a hanging fireplace, a tiled fireplace surround, a built-in media unit and wallpapered walls.
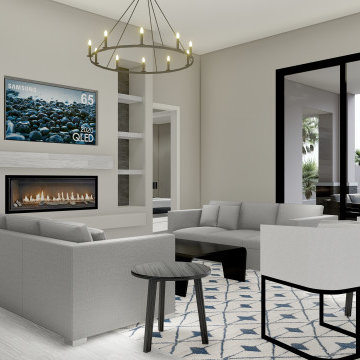
This is an example of a large modern open plan living room in Phoenix with a home bar, grey walls, porcelain flooring, a standard fireplace, a tiled fireplace surround, a built-in media unit, grey floors, all types of ceiling and all types of wall treatment.
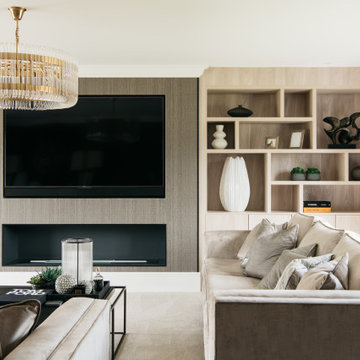
The Paddocks, Writtle
Set in the beautiful Essex countryside in the sought after village of Writtle, Chelmsford, this project was focused on the developer’s own home within the development of a total of 6 new houses. With unobstructed views of the countryside, all properties were built to the highest standards in every respect and our mission was to create an effortless interior that reflected the quality and design workmanship throughout, together with contemporary detailing and luxury.
A soothing neutral palette throughout with tactile wall finishes, soft textures and layers, provided the backdrop to a calming interior scheme. The perfect mix of woven linens, flat velvets, bold accessories and soft colouring, is beautifully tailored to our clients needs and tastes, creating a calm, contemporary oasis that best suited the client’s lifestyle and requirements.
Living Room with a Built-in Media Unit and All Types of Wall Treatment Ideas and Designs
5