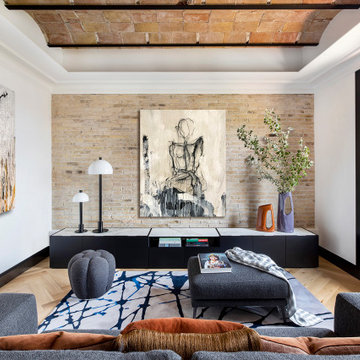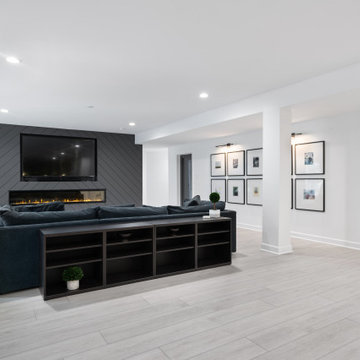Living Room with a Built-in Media Unit and All Types of Wall Treatment Ideas and Designs
Refine by:
Budget
Sort by:Popular Today
1 - 20 of 1,733 photos
Item 1 of 3

Luxury Sitting Room in Belfast. Includes paneling, shagreen textured wallpaper, bespoke joinery, furniture and soft furnishings. Faux Fur and silk cushions complete this comfortable corner.

The Paddocks, Writtle
Set in the beautiful Essex countryside in the sought after village of Writtle, Chelmsford, this project was focused on the developer’s own home within the development of a total of 6 new houses. With unobstructed views of the countryside, all properties were built to the highest standards in every respect and our mission was to create an effortless interior that reflected the quality and design workmanship throughout, together with contemporary detailing and luxury.
A soothing neutral palette throughout with tactile wall finishes, soft textures and layers, provided the backdrop to a calming interior scheme. The perfect mix of woven linens, flat velvets, bold accessories and soft colouring, is beautifully tailored to our clients needs and tastes, creating a calm, contemporary oasis that best suited the client’s lifestyle and requirements.

Photo of an expansive traditional formal open plan living room in London with multi-coloured walls, medium hardwood flooring, a built-in media unit, a coffered ceiling, wallpapered walls and feature lighting.

© Lassiter Photography | ReVisionCharlotte.com
Inspiration for a small traditional formal open plan living room in Charlotte with white walls, dark hardwood flooring, a standard fireplace, a stone fireplace surround, a built-in media unit, brown floors, a vaulted ceiling and brick walls.
Inspiration for a small traditional formal open plan living room in Charlotte with white walls, dark hardwood flooring, a standard fireplace, a stone fireplace surround, a built-in media unit, brown floors, a vaulted ceiling and brick walls.

Soggiorno con carta da parati prospettica e specchiata divisa da un pilastro centrale. Per esaltarne la grafica e dare ancora più profondità al soggetto abbiamo incorniciato le due pareti partendo dallo spessore del pilastro centrale ed utilizzando un coloro scuro. Color block sulla parete attrezzata e divano della stessa tinta.
Foto Simone Marulli

Fall in love with this Beautiful Modern Country Farmhouse nestled in Cobble Hill BC.
This Farmhouse has an ideal design for a family home, sprawled on 2 levels that are perfect for daily family living a well as entertaining guests and hosting special celebrations.
This gorgeous kitchen boasts beautiful fir beams with herringbone floors.

Zona giorno open-space in stile scandinavo.
Toni naturali del legno e pareti neutre.
Una grande parete attrezzata è di sfondo alla parete frontale al divano. La zona pranzo è separata attraverso un divisorio in listelli di legno verticale da pavimento a soffitto.
La carta da parati valorizza l'ambiente del tavolo da pranzo.

Large, bright, and airy great room with lots of layered textures.
Design ideas for a large traditional open plan living room in Sacramento with white walls, medium hardwood flooring, a standard fireplace, a wooden fireplace surround, a built-in media unit, brown floors, a vaulted ceiling and wainscoting.
Design ideas for a large traditional open plan living room in Sacramento with white walls, medium hardwood flooring, a standard fireplace, a wooden fireplace surround, a built-in media unit, brown floors, a vaulted ceiling and wainscoting.

Custom built furniture Houston Tx
Inspiration for an expansive modern open plan living room in Houston with white walls, porcelain flooring, a two-sided fireplace, a tiled fireplace surround, a built-in media unit and wallpapered walls.
Inspiration for an expansive modern open plan living room in Houston with white walls, porcelain flooring, a two-sided fireplace, a tiled fireplace surround, a built-in media unit and wallpapered walls.

Photo of a medium sized classic open plan living room in Barcelona with a built-in media unit, a vaulted ceiling and brick walls.

Influenced by classic Nordic design. Surprisingly flexible with furnishings. Amplify by continuing the clean modern aesthetic, or punctuate with statement pieces.
The Modin Rigid luxury vinyl plank flooring collection is the new standard in resilient flooring. Modin Rigid offers true embossed-in-register texture, creating a surface that is convincing to the eye and to the touch; a low sheen level to ensure a natural look that wears well over time; four-sided enhanced bevels to more accurately emulate the look of real wood floors; wider and longer waterproof planks; an industry-leading wear layer; and a pre-attached underlayment.

Vista dei divani
Inspiration for a small contemporary open plan living room in Other with medium hardwood flooring, a built-in media unit, a drop ceiling and wood walls.
Inspiration for a small contemporary open plan living room in Other with medium hardwood flooring, a built-in media unit, a drop ceiling and wood walls.

Design ideas for a large nautical enclosed living room in Other with white walls, light hardwood flooring, a standard fireplace, a timber clad chimney breast, a built-in media unit, brown floors, exposed beams and tongue and groove walls.

Reforma integral Sube Interiorismo www.subeinteriorismo.com
Biderbost Photo
Inspiration for a classic open plan living room in Other with a reading nook, green walls, laminate floors, a built-in media unit, beige floors and wallpapered walls.
Inspiration for a classic open plan living room in Other with a reading nook, green walls, laminate floors, a built-in media unit, beige floors and wallpapered walls.

Family room in our 5th St project.
Large traditional open plan living room in Los Angeles with blue walls, light hardwood flooring, a standard fireplace, a wooden fireplace surround, a built-in media unit, brown floors, a coffered ceiling and wallpapered walls.
Large traditional open plan living room in Los Angeles with blue walls, light hardwood flooring, a standard fireplace, a wooden fireplace surround, a built-in media unit, brown floors, a coffered ceiling and wallpapered walls.

Design ideas for a medium sized contemporary open plan living room in Melbourne with white walls, medium hardwood flooring, a ribbon fireplace, wood walls, a wooden fireplace surround, a drop ceiling, a built-in media unit and brown floors.

A rustic-modern house designed to grow organically from its site, overlooking a cornfield, river and mountains in the distance. Indigenous stone and wood materials were taken from the site and incorporated into the structure, which was articulated to honestly express the means of construction. Notable features include an open living/dining/kitchen space with window walls taking in the surrounding views, and an internally-focused circular library celebrating the home owner’s love of literature.
Phillip Spears Photographer

Sean Airhart
Design ideas for a contemporary living room in Seattle with a concrete fireplace surround, concrete flooring, grey walls, a standard fireplace and a built-in media unit.
Design ideas for a contemporary living room in Seattle with a concrete fireplace surround, concrete flooring, grey walls, a standard fireplace and a built-in media unit.

Large midcentury open plan living room feature wall in Austin with light hardwood flooring, a built-in media unit, a wood ceiling and wood walls.

Photo of a large country formal open plan living room in Kansas City with white walls, terracotta flooring, a two-sided fireplace, a stacked stone fireplace surround, a built-in media unit, multi-coloured floors, exposed beams and wainscoting.
Living Room with a Built-in Media Unit and All Types of Wall Treatment Ideas and Designs
1