Living Room with a Built-in Media Unit and All Types of Wall Treatment Ideas and Designs
Refine by:
Budget
Sort by:Popular Today
161 - 180 of 1,733 photos
Item 1 of 3
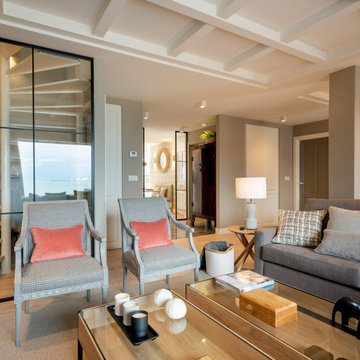
Reforma integral Sube Interiorismo www.subeinteriorismo.com
Biderbost Photo
Photo of a large classic open plan living room in Bilbao with a reading nook, grey walls, laminate floors, a ribbon fireplace, a metal fireplace surround, a built-in media unit, brown floors, a coffered ceiling and wallpapered walls.
Photo of a large classic open plan living room in Bilbao with a reading nook, grey walls, laminate floors, a ribbon fireplace, a metal fireplace surround, a built-in media unit, brown floors, a coffered ceiling and wallpapered walls.
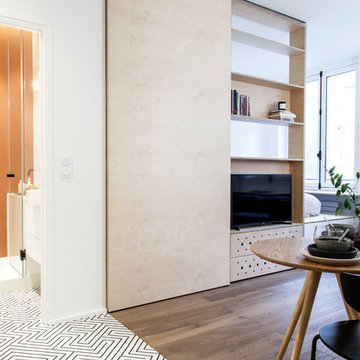
Photo : BCDF Studio
Photo of a medium sized scandi open plan living room in Paris with a reading nook, white walls, medium hardwood flooring, no fireplace, a built-in media unit, brown floors and wood walls.
Photo of a medium sized scandi open plan living room in Paris with a reading nook, white walls, medium hardwood flooring, no fireplace, a built-in media unit, brown floors and wood walls.

We love this custom kitchen's coffered ceilings, the double islands, dining area, custom millwork & molding, plus the living rooms wood floors and arched entryways!
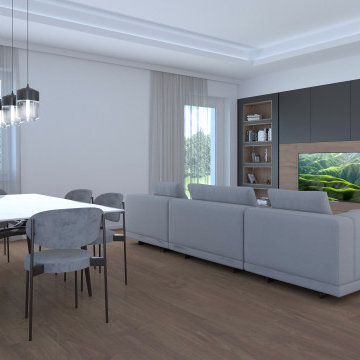
livingroom
Photo of a medium sized modern open plan living room in Cagliari with a reading nook, white walls, dark hardwood flooring, a built-in media unit, a drop ceiling and panelled walls.
Photo of a medium sized modern open plan living room in Cagliari with a reading nook, white walls, dark hardwood flooring, a built-in media unit, a drop ceiling and panelled walls.

Dans un but d'optimisation d'espace, le projet a été imaginé sous la forme d'un aménagement d'un seul tenant progressant d'un bout à l'autre du studio et regroupant toutes les fonctions.
Ainsi, le linéaire de cuisine intègre de part et d'autres un dressing et une bibliothèque qui se poursuit en banquette pour le salon et se termine en coin bureau, de même que le meuble TV se prolonge en banc pour la salle à manger et devient un coin buanderie au fond de la pièce.
Tous les espaces s'intègrent et s'emboîtent, créant une sensation d'unité. L'emploi du contreplaqué sur l'ensemble des volumes renforce cette unité tout en apportant chaleur et luminosité.
Ne disposant que d'une pièce à vivre et une salle de bain attenante, un système de panneaux coulissants permet de créer un "coin nuit" que l'on peut transformer tantôt en une cabane cosy, tantôt en un espace ouvert sur le séjour. Ce système de délimitation n'est pas sans rappeler les intérieurs nippons qui ont été une grande source d'inspiration pour ce projet. Le washi, traditionnellement utilisé pour les panneaux coulissants des maisons japonaises laisse place ici à du contreplaqué perforé pour un rendu plus graphique et contemporain.
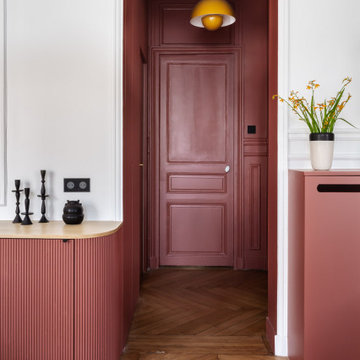
Design ideas for a medium sized contemporary open plan living room in Paris with light hardwood flooring, wainscoting, a reading nook, green walls, a corner fireplace, a wooden fireplace surround and a built-in media unit.

Custom created media wall to house Flamerite integrated fire and TV with Porcelanosa wood effect tiles.
Design ideas for a large contemporary open plan living room in Glasgow with brown walls, vinyl flooring, a wooden fireplace surround, a built-in media unit, brown floors and wood walls.
Design ideas for a large contemporary open plan living room in Glasgow with brown walls, vinyl flooring, a wooden fireplace surround, a built-in media unit, brown floors and wood walls.
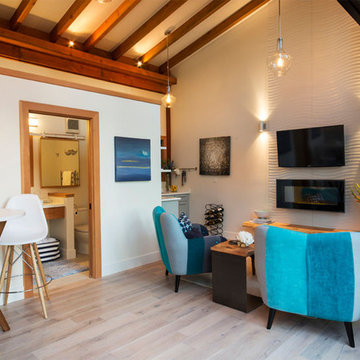
This space is one of several cabins built lakefront for some very special clients.
Inspiration for a medium sized modern mezzanine living room in Other with a home bar, light hardwood flooring, a standard fireplace, a tiled fireplace surround, a built-in media unit, exposed beams and tongue and groove walls.
Inspiration for a medium sized modern mezzanine living room in Other with a home bar, light hardwood flooring, a standard fireplace, a tiled fireplace surround, a built-in media unit, exposed beams and tongue and groove walls.
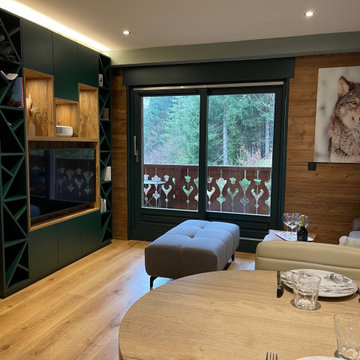
Rénovation d'un appartement en duplex.
Pour la Zone jour ma mission :
Création d’un meuble TV, pour celui-ci, inspiré par l’environnement, nous pouvons retrouver les formes des montagnes sur la partie supérieure ainsi que celles des sommets sur les extrémités permettant d’y intégrer des livres !
De l’apport de couleur et de bois afin de moderniser cet appartement montagnard chaleureux ?
Repenser la séparation du couloir et de l’escalier afin de sécuriser les petits occupants ????
Une fois arrivé à l’étage qui était séparé en 3 parties, j’ai pris le parti de faire tomber une cloison afin de créer un grand dortoir (partie 2) et de déplacer une cloison afin d’intégrer un salle de douche semi cloisonnée dans la nouvelle la suite parentale !
Décloisonnement afin de créer un grand dortoir prêt à accueillir des familles nombreuses !
Création de lits superposés sur mesures, d’une penderie, meuble TV, et d’une mezzanine cabane !
Sur la dernière photo, tête de lit sur mesure de la chambre d’amis se situant au 1er niveau de l’appartement !
Suite de la mission : meubler et décorer !

This Edwardian house in Redland has been refurbished from top to bottom. The 1970s decor has been replaced with a contemporary and slightly eclectic design concept. The front living room had to be completely rebuilt as the existing layout included a garage. Wall panelling has been added to the walls and the walls have been painted in Farrow and Ball Studio Green to create a timeless yes mysterious atmosphere. The false ceiling has been removed to reveal the original ceiling pattern which has been painted with gold paint. All sash windows have been replaced with timber double glazed sash windows.
An in built media wall complements the wall panelling.
The interior design is by Ivywell Interiors.

Contemporary living room with custom walnut and porcelain like marble wall feature.
Medium sized contemporary open plan living room in Miami with grey walls, porcelain flooring, a standard fireplace, a tiled fireplace surround, a built-in media unit, grey floors, a vaulted ceiling and wood walls.
Medium sized contemporary open plan living room in Miami with grey walls, porcelain flooring, a standard fireplace, a tiled fireplace surround, a built-in media unit, grey floors, a vaulted ceiling and wood walls.
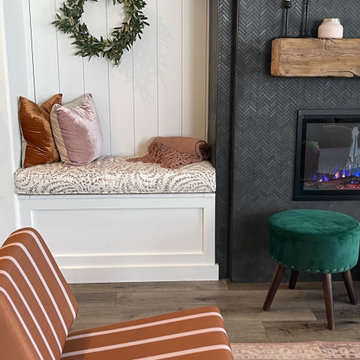
Photo of a medium sized eclectic grey and cream open plan living room feature wall in Philadelphia with grey walls, medium hardwood flooring, a standard fireplace, a tiled fireplace surround, a built-in media unit, brown floors and tongue and groove walls.
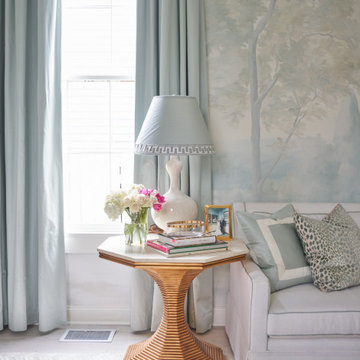
This Rivers Spencer living room was designed with the idea of livable luxury in mind. Using soft tones of blues, taupes, and whites the space is serene and comfortable for the home owner.

Company:
Handsome Salt - Interior Design
Location:
Malibu, CA
Fireplace:
Flare Fireplace
Size:
80"L x 16"H
Type:
Front Facing
Media:
Gray Rocks

A rustic-modern house designed to grow organically from its site, overlooking a cornfield, river and mountains in the distance. Indigenous stone and wood materials were taken from the site and incorporated into the structure, which was articulated to honestly express the means of construction. Notable features include an open living/dining/kitchen space with window walls taking in the surrounding views, and an internally-focused circular library celebrating the home owner’s love of literature.
Phillip Spears Photographer
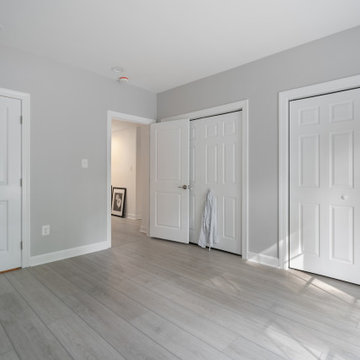
Influenced by classic Nordic design. Surprisingly flexible with furnishings. Amplify by continuing the clean modern aesthetic, or punctuate with statement pieces.
The Modin Rigid luxury vinyl plank flooring collection is the new standard in resilient flooring. Modin Rigid offers true embossed-in-register texture, creating a surface that is convincing to the eye and to the touch; a low sheen level to ensure a natural look that wears well over time; four-sided enhanced bevels to more accurately emulate the look of real wood floors; wider and longer waterproof planks; an industry-leading wear layer; and a pre-attached underlayment.
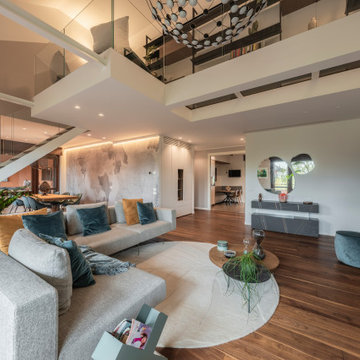
Vista del soggiorno verso l'ingresso dell'appartamento con il volume del soppalco in primo piano. La struttura è stata realizzata in ferro e vetro, e rivestita nella parte sottostante da cartongesso. Molto suggestiva la passerella in vetro creata per sottolineare l'altezza dell'ambiente.
Foto di Simone Marulli

Photo of a large farmhouse open plan living room in Toronto with pink walls, medium hardwood flooring, a standard fireplace, a stone fireplace surround, a built-in media unit, brown floors, a vaulted ceiling, exposed beams and a wood ceiling.
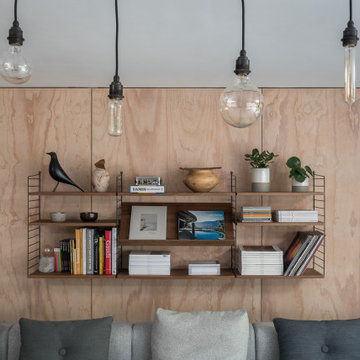
Basement living room extension with floor to ceiling sliding doors, plywood and stone tile walls and concrete and wood flooring create an inside-outside living space.

This rural cottage in Northumberland was in need of a total overhaul, and thats exactly what it got! Ceilings removed, beams brought to life, stone exposed, log burner added, feature walls made, floors replaced, extensions built......you name it, we did it!
What a result! This is a modern contemporary space with all the rustic charm you'd expect from a rural holiday let in the beautiful Northumberland countryside. Book In now here: https://www.bridgecottagenorthumberland.co.uk/?fbclid=IwAR1tpc6VorzrLsGJtAV8fEjlh58UcsMXMGVIy1WcwFUtT0MYNJLPnzTMq0w
Living Room with a Built-in Media Unit and All Types of Wall Treatment Ideas and Designs
9