Living Room with a Built-in Media Unit and All Types of Wall Treatment Ideas and Designs
Refine by:
Budget
Sort by:Popular Today
221 - 240 of 1,739 photos
Item 1 of 3
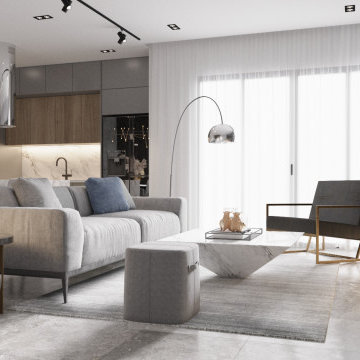
This space transforms all things solid into light and air. We have selected a palette of creamy neutral tones, punctuated here and there with patterns in an array of chenille , at once unexpected and yet seamless in this contemporary urban loft.

This is an example of a large modern mezzanine living room in Other with a home bar, beige walls, plywood flooring, a wood burning stove, a wooden fireplace surround, a built-in media unit, brown floors, a wood ceiling and wallpapered walls.
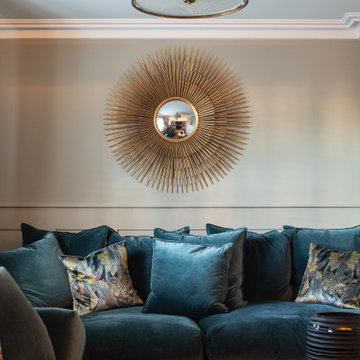
Photo of a small classic formal enclosed living room in Essex with green walls, bamboo flooring, a hanging fireplace, a built-in media unit, brown floors, panelled walls and feature lighting.
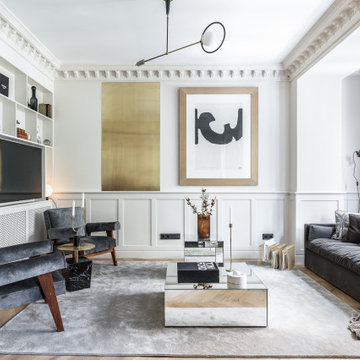
Photo of a scandi open plan living room in Madrid with white walls, medium hardwood flooring, a built-in media unit, brown floors and wainscoting.
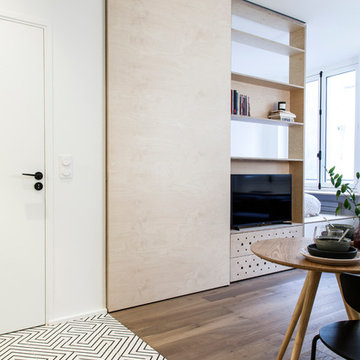
Photo : BCDF Studio
Design ideas for a medium sized scandinavian open plan living room in Paris with a reading nook, white walls, medium hardwood flooring, no fireplace, a built-in media unit, brown floors and wood walls.
Design ideas for a medium sized scandinavian open plan living room in Paris with a reading nook, white walls, medium hardwood flooring, no fireplace, a built-in media unit, brown floors and wood walls.
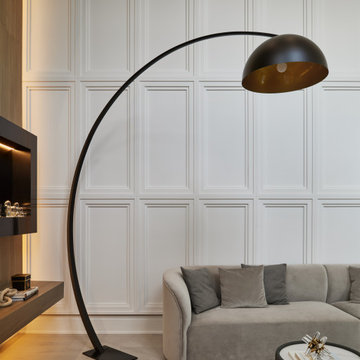
We are Dexign Matter, an award-winning studio sought after for crafting multi-layered interiors that we expertly curated to fulfill individual design needs.
Design Director Zoe Lee’s passion for customization is evident in this city residence where she melds the elevated experience of luxury hotels with a soft and inviting atmosphere that feels welcoming. Lee’s panache for artful contrasts pairs the richness of strong materials, such as oak and porcelain, with the sophistication of contemporary silhouettes. “The goal was to create a sense of indulgence and comfort, making every moment spent in the homea truly memorable one,” says Lee.
By enlivening a once-predominantly white colour scheme with muted hues and tactile textures, Lee was able to impart a characterful countenance that still feels comfortable. She relied on subtle details to ensure this is a residence infused with softness. “The carefully placed and concealed LED light strips throughout create a gentle and ambient illumination,” says Lee.
“They conjure a warm ambiance, while adding a touch of modernity.” Further finishes include a Shaker feature wall in the living room. It extends seamlessly to the room’s double-height ceiling, adding an element of continuity and establishing a connection with the primary ensuite’s wood panelling. “This integration of design elements creates a cohesive and visually appealing atmosphere,” Lee says.
The ensuite’s dramatically veined marble-look is carried from the walls to the countertop and even the cabinet doors. “This consistent finish serves as another unifying element, transforming the individual components into a
captivating feature wall. It adds an elegant touch to the overall aesthetic of the space.”
Pops of black hardware throughout channel that elegance and feel welcoming. Lee says, “The furnishings’ unique characteristics and visual appeal contribute to a sense of continuous luxury – it is now a home that is both bespoke and wonderfully beckoning.”

Custom fireplace design with 3-way horizontal fireplace unit. This intricate design includes a concealed audio cabinet with custom slatted doors, lots of hidden storage with touch latch hardware and custom corner cabinet door detail. Walnut veneer material is complimented with a black Dekton surface by Cosentino.

This rural cottage in Northumberland was in need of a total overhaul, and thats exactly what it got! Ceilings removed, beams brought to life, stone exposed, log burner added, feature walls made, floors replaced, extensions built......you name it, we did it!
What a result! This is a modern contemporary space with all the rustic charm you'd expect from a rural holiday let in the beautiful Northumberland countryside. Book In now here: https://www.bridgecottagenorthumberland.co.uk/?fbclid=IwAR1tpc6VorzrLsGJtAV8fEjlh58UcsMXMGVIy1WcwFUtT0MYNJLPnzTMq0w
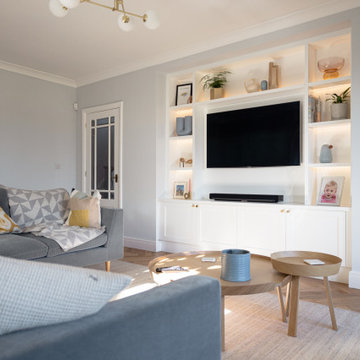
This media unit was designed and built to cover an old chimney and a set of small alcoves. Finished with sprayed white matt paint and featuring LED warm white lights on all the shelves this unit provides a huge feature for a stunning living space in this Harpenden home.
Base units are finished with shaker-style doors and mounted with Blum soft close hinges. This project was part of an overall ground floor renovation which I was part of to complete all the other carpentry works.
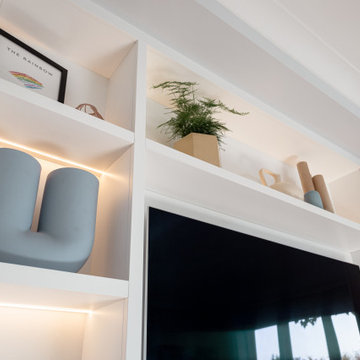
This media unit was designed and built to cover an old chimney and a set of small alcoves. Finished with sprayed white matt paint and featuring LED warm white lights on all the shelves this unit provides a huge feature for a stunning living space in this Harpenden home.
Base units are finished with shaker-style doors and mounted with Blum soft close hinges. This project was part of an overall ground floor renovation which I was part of to complete all the other carpentry works.

Custom furniture, hidden TV, Neolith
Photo of a large rustic open plan living room in Other with light hardwood flooring, a two-sided fireplace, a built-in media unit, a wood ceiling and wood walls.
Photo of a large rustic open plan living room in Other with light hardwood flooring, a two-sided fireplace, a built-in media unit, a wood ceiling and wood walls.

This home in Napa off Silverado was rebuilt after burning down in the 2017 fires. Architect David Rulon, a former associate of Howard Backen, known for this Napa Valley industrial modern farmhouse style. Composed in mostly a neutral palette, the bones of this house are bathed in diffused natural light pouring in through the clerestory windows. Beautiful textures and the layering of pattern with a mix of materials add drama to a neutral backdrop. The homeowners are pleased with their open floor plan and fluid seating areas, which allow them to entertain large gatherings. The result is an engaging space, a personal sanctuary and a true reflection of it's owners' unique aesthetic.
Inspirational features are metal fireplace surround and book cases as well as Beverage Bar shelving done by Wyatt Studio, painted inset style cabinets by Gamma, moroccan CLE tile backsplash and quartzite countertops.
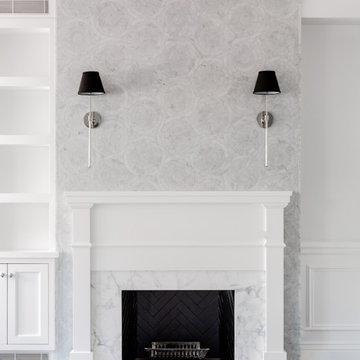
Marble mosaic tile fireplace surround in living room with sconce lighting. Artwork installed at a later date.
Photo of a medium sized traditional open plan living room in New York with white walls, dark hardwood flooring, a two-sided fireplace, a stone fireplace surround, a built-in media unit, brown floors, a drop ceiling and wainscoting.
Photo of a medium sized traditional open plan living room in New York with white walls, dark hardwood flooring, a two-sided fireplace, a stone fireplace surround, a built-in media unit, brown floors, a drop ceiling and wainscoting.
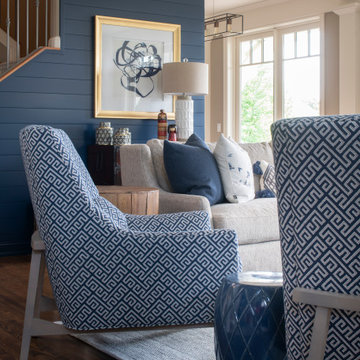
Large traditional formal open plan living room in Minneapolis with beige walls, medium hardwood flooring, a standard fireplace, a wooden fireplace surround, a built-in media unit, brown floors, exposed beams and tongue and groove walls.
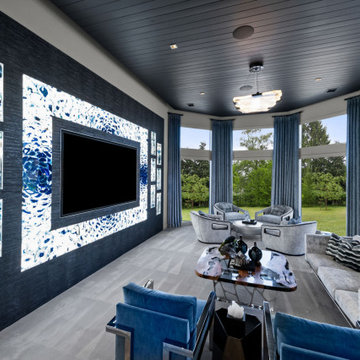
Design ideas for a large classic open plan living room in Dallas with multi-coloured walls, carpet, a built-in media unit, grey floors, a timber clad ceiling and wallpapered walls.

Das gemütliche Wohnzimmer zeichnet sich durch das große Sofa aus, dass sowohl zum Fernseher, als auch zum Kamin aus gerichtet ist. Dunkle Wände bilden einen Akzent zu den hellen, eleganten Möbeln.
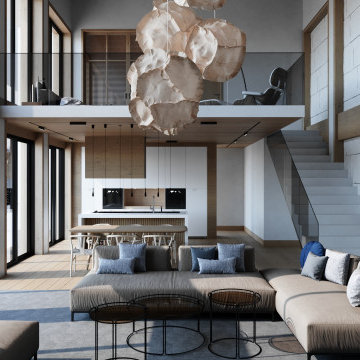
This space transforms all things solid into light and air. We have selected a palette of creamy neutral tones, punctuated here and there with patterns in an array of chenille , at once unexpected and yet seamless in this contemporary urban loft.
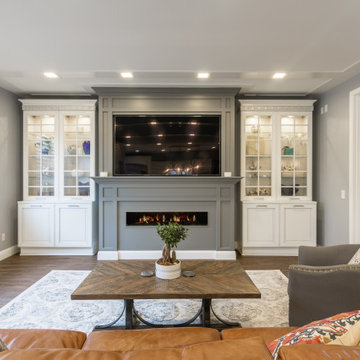
Full Home Remodeling in San Diego, CA. White Cabinets and Grey Entertainment Center with a big Flat TV and Fireplace. White Cabinets made in Italy by Stosa Cucine.
Remodeled by Europe Construction
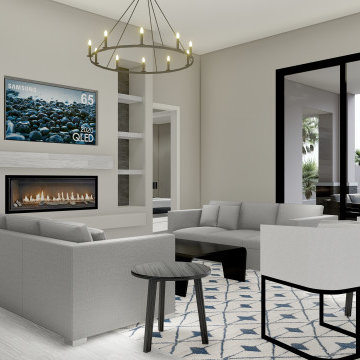
This is an example of a large modern open plan living room in Phoenix with a home bar, grey walls, porcelain flooring, a standard fireplace, a tiled fireplace surround, a built-in media unit, grey floors, all types of ceiling and all types of wall treatment.
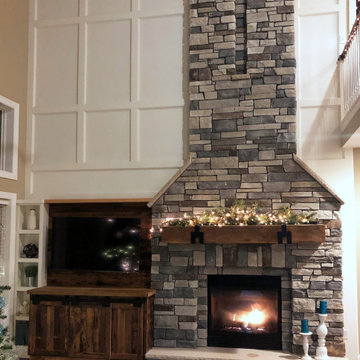
Grey field stone with sandstone hearthstone. White board and batten walls add elegance to the rustic fireplace. Warm wide plank floors ground the look to create a refined modern farmhouse aesthetic.
Living Room with a Built-in Media Unit and All Types of Wall Treatment Ideas and Designs
12