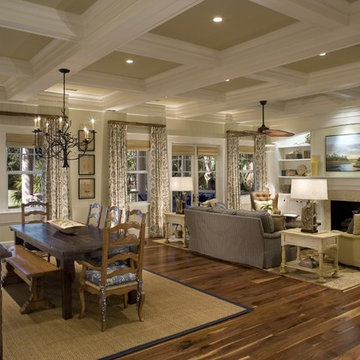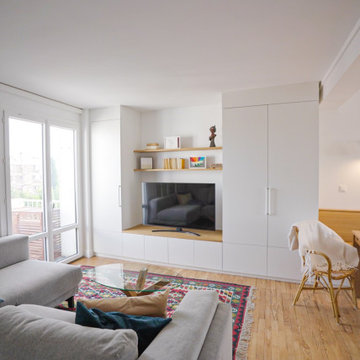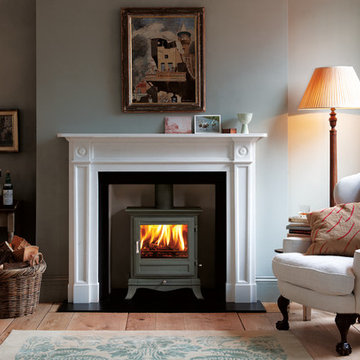Living Room with a Built-in Media Unit and No TV Ideas and Designs
Refine by:
Budget
Sort by:Popular Today
41 - 60 of 141,993 photos
Item 1 of 3

kazart photography
Inspiration for a classic grey and teal living room in New York with a reading nook, blue walls, medium hardwood flooring and no tv.
Inspiration for a classic grey and teal living room in New York with a reading nook, blue walls, medium hardwood flooring and no tv.

Photograph by Travis Peterson.
Large traditional formal open plan living room in Seattle with white walls, light hardwood flooring, a standard fireplace, a tiled fireplace surround, no tv and brown floors.
Large traditional formal open plan living room in Seattle with white walls, light hardwood flooring, a standard fireplace, a tiled fireplace surround, no tv and brown floors.

Photo of a medium sized traditional formal enclosed living room in Dallas with white walls, medium hardwood flooring, a standard fireplace, no tv and brown floors.

Interior - Living Room and Dining
Beach House at Avoca Beach by Architecture Saville Isaacs
Project Summary
Architecture Saville Isaacs
https://www.architecturesavilleisaacs.com.au/
The core idea of people living and engaging with place is an underlying principle of our practice, given expression in the manner in which this home engages with the exterior, not in a general expansive nod to view, but in a varied and intimate manner.
The interpretation of experiencing life at the beach in all its forms has been manifested in tangible spaces and places through the design of pavilions, courtyards and outdoor rooms.
Architecture Saville Isaacs
https://www.architecturesavilleisaacs.com.au/
A progression of pavilions and courtyards are strung off a circulation spine/breezeway, from street to beach: entry/car court; grassed west courtyard (existing tree); games pavilion; sand+fire courtyard (=sheltered heart); living pavilion; operable verandah; beach.
The interiors reinforce architectural design principles and place-making, allowing every space to be utilised to its optimum. There is no differentiation between architecture and interiors: Interior becomes exterior, joinery becomes space modulator, materials become textural art brought to life by the sun.
Project Description
Architecture Saville Isaacs
https://www.architecturesavilleisaacs.com.au/
The core idea of people living and engaging with place is an underlying principle of our practice, given expression in the manner in which this home engages with the exterior, not in a general expansive nod to view, but in a varied and intimate manner.
The house is designed to maximise the spectacular Avoca beachfront location with a variety of indoor and outdoor rooms in which to experience different aspects of beachside living.
Client brief: home to accommodate a small family yet expandable to accommodate multiple guest configurations, varying levels of privacy, scale and interaction.
A home which responds to its environment both functionally and aesthetically, with a preference for raw, natural and robust materials. Maximise connection – visual and physical – to beach.
The response was a series of operable spaces relating in succession, maintaining focus/connection, to the beach.
The public spaces have been designed as series of indoor/outdoor pavilions. Courtyards treated as outdoor rooms, creating ambiguity and blurring the distinction between inside and out.
A progression of pavilions and courtyards are strung off circulation spine/breezeway, from street to beach: entry/car court; grassed west courtyard (existing tree); games pavilion; sand+fire courtyard (=sheltered heart); living pavilion; operable verandah; beach.
Verandah is final transition space to beach: enclosable in winter; completely open in summer.
This project seeks to demonstrates that focusing on the interrelationship with the surrounding environment, the volumetric quality and light enhanced sculpted open spaces, as well as the tactile quality of the materials, there is no need to showcase expensive finishes and create aesthetic gymnastics. The design avoids fashion and instead works with the timeless elements of materiality, space, volume and light, seeking to achieve a sense of calm, peace and tranquillity.
Architecture Saville Isaacs
https://www.architecturesavilleisaacs.com.au/
Focus is on the tactile quality of the materials: a consistent palette of concrete, raw recycled grey ironbark, steel and natural stone. Materials selections are raw, robust, low maintenance and recyclable.
Light, natural and artificial, is used to sculpt the space and accentuate textural qualities of materials.
Passive climatic design strategies (orientation, winter solar penetration, screening/shading, thermal mass and cross ventilation) result in stable indoor temperatures, requiring minimal use of heating and cooling.
Architecture Saville Isaacs
https://www.architecturesavilleisaacs.com.au/
Accommodation is naturally ventilated by eastern sea breezes, but sheltered from harsh afternoon winds.
Both bore and rainwater are harvested for reuse.
Low VOC and non-toxic materials and finishes, hydronic floor heating and ventilation ensure a healthy indoor environment.
Project was the outcome of extensive collaboration with client, specialist consultants (including coastal erosion) and the builder.
The interpretation of experiencing life by the sea in all its forms has been manifested in tangible spaces and places through the design of the pavilions, courtyards and outdoor rooms.
The interior design has been an extension of the architectural intent, reinforcing architectural design principles and place-making, allowing every space to be utilised to its optimum capacity.
There is no differentiation between architecture and interiors: Interior becomes exterior, joinery becomes space modulator, materials become textural art brought to life by the sun.
Architecture Saville Isaacs
https://www.architecturesavilleisaacs.com.au/
https://www.architecturesavilleisaacs.com.au/

Peter Bennetts
Photo of a large contemporary formal open plan living room in Melbourne with white walls, carpet, a two-sided fireplace, a plastered fireplace surround, no tv and grey floors.
Photo of a large contemporary formal open plan living room in Melbourne with white walls, carpet, a two-sided fireplace, a plastered fireplace surround, no tv and grey floors.

This is an example of a large coastal formal open plan living room in Los Angeles with grey walls, medium hardwood flooring, a standard fireplace, a tiled fireplace surround, brown floors and no tv.

Design ideas for a large beach style formal enclosed living room in New York with white walls, dark hardwood flooring, a standard fireplace, a brick fireplace surround, brown floors, no tv and feature lighting.

Coffered ceiling and v grooved paneling add detail to the great room.
Inspiration for a victorian open plan living room in Charleston with a standard fireplace and a built-in media unit.
Inspiration for a victorian open plan living room in Charleston with a standard fireplace and a built-in media unit.

Transformer un appartement d’étudiant en un joli pied à terre toulousain pour une famille telle était la consigne donnée. Nous avons ainsi optimisé le salon en le jumelant avec la salle manger via l’ouverture du mur et le dessin d’un meuble unique unifiant ces deux espaces.

Inspiration for a country living room in Other with a wood burning stove, no tv and feature lighting.

This is an example of a large scandi open plan living room in San Francisco with white walls, light hardwood flooring, no fireplace, a built-in media unit and brown floors.

Inspiration for a large classic open plan living room in Chicago with grey walls, medium hardwood flooring, no fireplace, a built-in media unit and brown floors.

Design ideas for a medium sized contemporary open plan living room in Seattle with white walls, medium hardwood flooring, a tiled fireplace surround, no tv, a ribbon fireplace and brown floors.

Inspiration for a large traditional enclosed living room in Chicago with white walls, dark hardwood flooring, no fireplace, a built-in media unit and black floors.

Chris Snook
Photo of an urban open plan living room in London with pink walls, concrete flooring, a built-in media unit and grey floors.
Photo of an urban open plan living room in London with pink walls, concrete flooring, a built-in media unit and grey floors.

This modern farmhouse located outside of Spokane, Washington, creates a prominent focal point among the landscape of rolling plains. The composition of the home is dominated by three steep gable rooflines linked together by a central spine. This unique design evokes a sense of expansion and contraction from one space to the next. Vertical cedar siding, poured concrete, and zinc gray metal elements clad the modern farmhouse, which, combined with a shop that has the aesthetic of a weathered barn, creates a sense of modernity that remains rooted to the surrounding environment.
The Glo double pane A5 Series windows and doors were selected for the project because of their sleek, modern aesthetic and advanced thermal technology over traditional aluminum windows. High performance spacers, low iron glass, larger continuous thermal breaks, and multiple air seals allows the A5 Series to deliver high performance values and cost effective durability while remaining a sophisticated and stylish design choice. Strategically placed operable windows paired with large expanses of fixed picture windows provide natural ventilation and a visual connection to the outdoors.

Great Room which is open to banquette dining + kitchen. The glass doors leading to the screened porch can be folded to provide three large openings for the Southern breeze to travel through the home.
Photography: Garett + Carrie Buell of Studiobuell/ studiobuell.com

Tim Clarke-Payton
Inspiration for a large classic formal enclosed living room in London with grey walls, medium hardwood flooring, no tv, a standard fireplace and brown floors.
Inspiration for a large classic formal enclosed living room in London with grey walls, medium hardwood flooring, no tv, a standard fireplace and brown floors.

Large rustic formal open plan living room in Other with brown walls, dark hardwood flooring, a standard fireplace, a stone fireplace surround, no tv, brown floors and feature lighting.

Design ideas for a classic formal living room in DC Metro with grey walls, dark hardwood flooring, a standard fireplace, a tiled fireplace surround, no tv, brown floors and feature lighting.
Living Room with a Built-in Media Unit and No TV Ideas and Designs
3