Living Room with a Concealed TV and Brown Floors Ideas and Designs
Refine by:
Budget
Sort by:Popular Today
1 - 20 of 2,114 photos
Item 1 of 3

Photo of a large classic formal and grey and yellow enclosed living room in London with yellow walls, medium hardwood flooring, a standard fireplace, a stone fireplace surround, a concealed tv, brown floors, a coffered ceiling, wainscoting and a dado rail.

Small contemporary open plan living room feature wall in London with white walls, dark hardwood flooring, a concealed tv, brown floors and a drop ceiling.

Wall colour: Slaked Lime Mid #149 by Little Greene | Ceilings in Loft White #222 by Little Greene | Chandelier is the double Bernardi in bronze, by Eichholtz | Rug and club chairs from Eichholtz | Morton Sofa in Hunstman Natural, from Andrew Martin | Breuer coffee tables, from Andrew Martin | Artenis modular sofa in Astrid Moss, from Barker & Stonehouse | Custom fireplace by AC Stone & Ceramic using Calacatta Viola marble
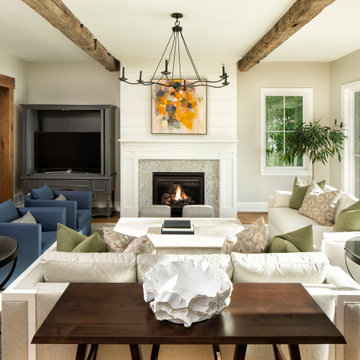
This is an example of a medium sized country enclosed living room in Minneapolis with beige walls, medium hardwood flooring, a standard fireplace, a tiled fireplace surround, a concealed tv and brown floors.

Combining three units in this large apartment overlooking Central Park, Weil Friedman created separate, yet connected Living and Dining Rooms in a central location. Custom millwork conceals a TV above a Hearth Cabinet firebox. A column is cleverly concealed on the right, while a storage cabinet is located to the left of the fireplace. Large framed openings between rooms incorporate closets and a dry bar.
photo by Josh Nefsky
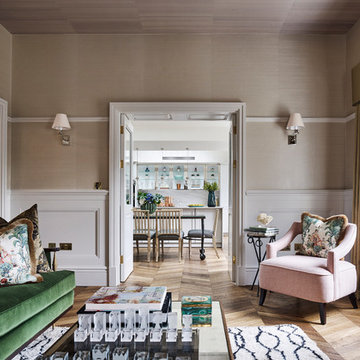
Another view of the living room into the kitchen.
Nick Rochowski photography
Inspiration for a medium sized classic formal enclosed living room in London with beige walls, medium hardwood flooring, a concealed tv and brown floors.
Inspiration for a medium sized classic formal enclosed living room in London with beige walls, medium hardwood flooring, a concealed tv and brown floors.

This tiny home is located on a treelined street in the Kitsilano neighborhood of Vancouver. We helped our client create a living and dining space with a beach vibe in this small front room that comfortably accommodates their growing family of four. The starting point for the decor was the client's treasured antique chaise (positioned under the large window) and the scheme grew from there. We employed a few important space saving techniques in this room... One is building seating into a corner that doubles as storage, the other is tucking a footstool, which can double as an extra seat, under the custom wood coffee table. The TV is carefully concealed in the custom millwork above the fireplace. Finally, we personalized this space by designing a family gallery wall that combines family photos and shadow boxes of treasured keepsakes. Interior Decorating by Lori Steeves of Simply Home Decorating. Photos by Tracey Ayton Photography

This eclectic kitchen designed with new and old products together is what creates the character. The countertop on the island is a reclaimed bowling alley lane!
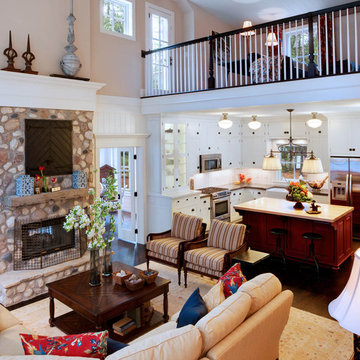
steinbergerphoto.com
Inspiration for a medium sized classic formal open plan living room in Milwaukee with a standard fireplace, a stone fireplace surround, a concealed tv, beige walls, dark hardwood flooring and brown floors.
Inspiration for a medium sized classic formal open plan living room in Milwaukee with a standard fireplace, a stone fireplace surround, a concealed tv, beige walls, dark hardwood flooring and brown floors.

We are delighted to reveal our recent ‘House of Colour’ Barnes project.
We had such fun designing a space that’s not just aesthetically playful and vibrant, but also functional and comfortable for a young family. We loved incorporating lively hues, bold patterns and luxurious textures. What a pleasure to have creative freedom designing interiors that reflect our client’s personality.

A view from the living room into the dining, kitchen, and loft areas of the main living space. Windows and walk-outs on both levels allow views and ease of access to the lake at all times.
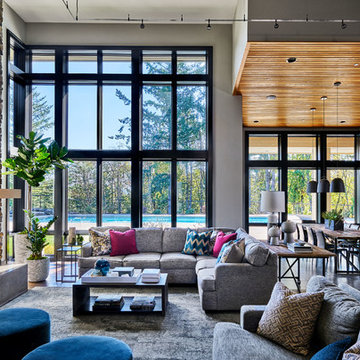
Design ideas for an expansive contemporary open plan living room in Portland with grey walls, dark hardwood flooring, a standard fireplace, a stone fireplace surround, a concealed tv and brown floors.
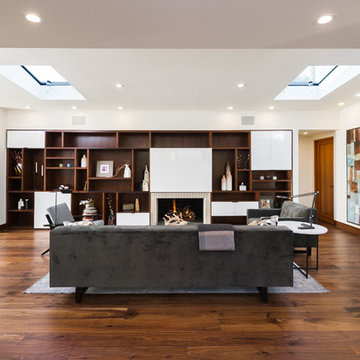
Ulimited Style Photography
http://www.houzz.com/photos/11087753/Living-Room-South-View-contemporary-living-room-los-angeles#lb-edit

With enormous rectangular beams and round log posts, the Spanish Peaks House is a spectacular study in contrasts. Even the exterior—with horizontal log slab siding and vertical wood paneling—mixes textures and styles beautifully. An outdoor rock fireplace, built-in stone grill and ample seating enable the owners to make the most of the mountain-top setting.
Inside, the owners relied on Blue Ribbon Builders to capture the natural feel of the home’s surroundings. A massive boulder makes up the hearth in the great room, and provides ideal fireside seating. A custom-made stone replica of Lone Peak is the backsplash in a distinctive powder room; and a giant slab of granite adds the finishing touch to the home’s enviable wood, tile and granite kitchen. In the daylight basement, brushed concrete flooring adds both texture and durability.
Roger Wade

This is an example of a contemporary open plan living room in Los Angeles with grey walls, dark hardwood flooring, a concealed tv, brown floors, exposed beams, a vaulted ceiling and a wood ceiling.
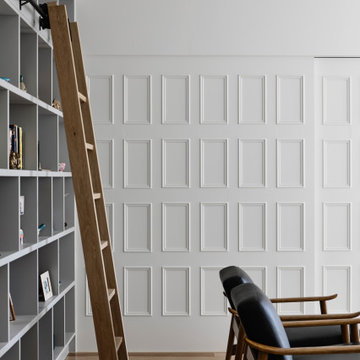
This is an example of a medium sized classic open plan living room in Melbourne with white walls, medium hardwood flooring, a concealed tv and brown floors.
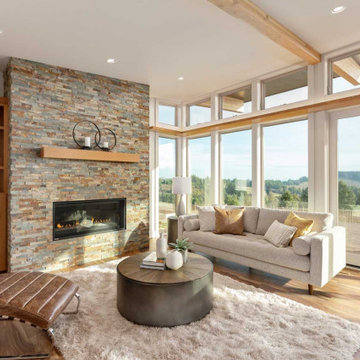
Photo of a contemporary living room in Portland with white walls, medium hardwood flooring, a standard fireplace, a stone fireplace surround, a concealed tv and brown floors.

Photo by Caleb Vandermeer Photography
Large midcentury open plan living room in Portland with white walls, medium hardwood flooring, a standard fireplace, a stone fireplace surround, a concealed tv and brown floors.
Large midcentury open plan living room in Portland with white walls, medium hardwood flooring, a standard fireplace, a stone fireplace surround, a concealed tv and brown floors.
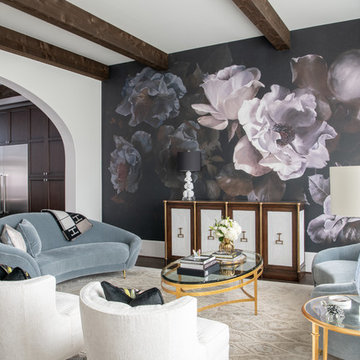
Michael Hunter
Design ideas for a large classic open plan living room in Other with white walls, dark hardwood flooring, a standard fireplace, a stone fireplace surround, a concealed tv and brown floors.
Design ideas for a large classic open plan living room in Other with white walls, dark hardwood flooring, a standard fireplace, a stone fireplace surround, a concealed tv and brown floors.

Large classic formal open plan living room in Kansas City with grey walls, ceramic flooring, a standard fireplace, a stone fireplace surround, a concealed tv and brown floors.
Living Room with a Concealed TV and Brown Floors Ideas and Designs
1