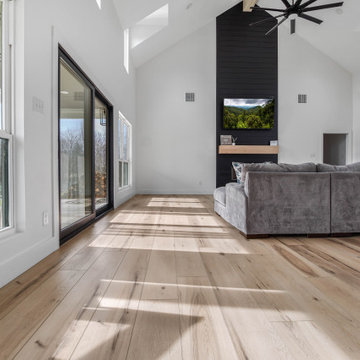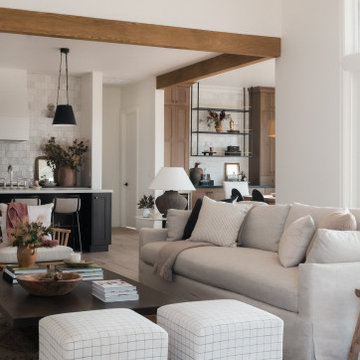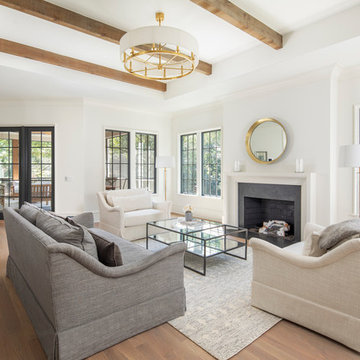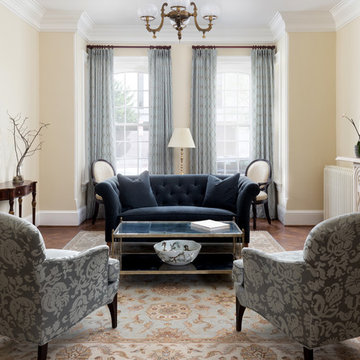Living Room with a Concrete Fireplace Surround and a Timber Clad Chimney Breast Ideas and Designs
Refine by:
Budget
Sort by:Popular Today
1 - 20 of 9,775 photos
Item 1 of 3

Photo of a farmhouse living room in Other with white walls, a wood burning stove, a timber clad chimney breast, a built-in media unit and grey floors.

Large midcentury open plan living room in San Francisco with white walls, light hardwood flooring, a standard fireplace, a concrete fireplace surround, no tv and beige floors.

Large contemporary open plan living room in Grand Rapids with white walls, light hardwood flooring, a standard fireplace, a concrete fireplace surround and exposed beams.

This living room was part of a larger main floor remodel that included the kitchen, dining room, entryway, and stair. The existing wood burning fireplace and moss rock was removed and replaced with rustic black stained paneling, a gas corner fireplace, and a soapstone hearth. New beams were added.

This Altadena home is the perfect example of modern farmhouse flair. The powder room flaunts an elegant mirror over a strapping vanity; the butcher block in the kitchen lends warmth and texture; the living room is replete with stunning details like the candle style chandelier, the plaid area rug, and the coral accents; and the master bathroom’s floor is a gorgeous floor tile.
Project designed by Courtney Thomas Design in La Cañada. Serving Pasadena, Glendale, Monrovia, San Marino, Sierra Madre, South Pasadena, and Altadena.
For more about Courtney Thomas Design, click here: https://www.courtneythomasdesign.com/
To learn more about this project, click here:
https://www.courtneythomasdesign.com/portfolio/new-construction-altadena-rustic-modern/

Interior - Living Room and Dining
Beach House at Avoca Beach by Architecture Saville Isaacs
Project Summary
Architecture Saville Isaacs
https://www.architecturesavilleisaacs.com.au/
The core idea of people living and engaging with place is an underlying principle of our practice, given expression in the manner in which this home engages with the exterior, not in a general expansive nod to view, but in a varied and intimate manner.
The interpretation of experiencing life at the beach in all its forms has been manifested in tangible spaces and places through the design of pavilions, courtyards and outdoor rooms.
Architecture Saville Isaacs
https://www.architecturesavilleisaacs.com.au/
A progression of pavilions and courtyards are strung off a circulation spine/breezeway, from street to beach: entry/car court; grassed west courtyard (existing tree); games pavilion; sand+fire courtyard (=sheltered heart); living pavilion; operable verandah; beach.
The interiors reinforce architectural design principles and place-making, allowing every space to be utilised to its optimum. There is no differentiation between architecture and interiors: Interior becomes exterior, joinery becomes space modulator, materials become textural art brought to life by the sun.
Project Description
Architecture Saville Isaacs
https://www.architecturesavilleisaacs.com.au/
The core idea of people living and engaging with place is an underlying principle of our practice, given expression in the manner in which this home engages with the exterior, not in a general expansive nod to view, but in a varied and intimate manner.
The house is designed to maximise the spectacular Avoca beachfront location with a variety of indoor and outdoor rooms in which to experience different aspects of beachside living.
Client brief: home to accommodate a small family yet expandable to accommodate multiple guest configurations, varying levels of privacy, scale and interaction.
A home which responds to its environment both functionally and aesthetically, with a preference for raw, natural and robust materials. Maximise connection – visual and physical – to beach.
The response was a series of operable spaces relating in succession, maintaining focus/connection, to the beach.
The public spaces have been designed as series of indoor/outdoor pavilions. Courtyards treated as outdoor rooms, creating ambiguity and blurring the distinction between inside and out.
A progression of pavilions and courtyards are strung off circulation spine/breezeway, from street to beach: entry/car court; grassed west courtyard (existing tree); games pavilion; sand+fire courtyard (=sheltered heart); living pavilion; operable verandah; beach.
Verandah is final transition space to beach: enclosable in winter; completely open in summer.
This project seeks to demonstrates that focusing on the interrelationship with the surrounding environment, the volumetric quality and light enhanced sculpted open spaces, as well as the tactile quality of the materials, there is no need to showcase expensive finishes and create aesthetic gymnastics. The design avoids fashion and instead works with the timeless elements of materiality, space, volume and light, seeking to achieve a sense of calm, peace and tranquillity.
Architecture Saville Isaacs
https://www.architecturesavilleisaacs.com.au/
Focus is on the tactile quality of the materials: a consistent palette of concrete, raw recycled grey ironbark, steel and natural stone. Materials selections are raw, robust, low maintenance and recyclable.
Light, natural and artificial, is used to sculpt the space and accentuate textural qualities of materials.
Passive climatic design strategies (orientation, winter solar penetration, screening/shading, thermal mass and cross ventilation) result in stable indoor temperatures, requiring minimal use of heating and cooling.
Architecture Saville Isaacs
https://www.architecturesavilleisaacs.com.au/
Accommodation is naturally ventilated by eastern sea breezes, but sheltered from harsh afternoon winds.
Both bore and rainwater are harvested for reuse.
Low VOC and non-toxic materials and finishes, hydronic floor heating and ventilation ensure a healthy indoor environment.
Project was the outcome of extensive collaboration with client, specialist consultants (including coastal erosion) and the builder.
The interpretation of experiencing life by the sea in all its forms has been manifested in tangible spaces and places through the design of the pavilions, courtyards and outdoor rooms.
The interior design has been an extension of the architectural intent, reinforcing architectural design principles and place-making, allowing every space to be utilised to its optimum capacity.
There is no differentiation between architecture and interiors: Interior becomes exterior, joinery becomes space modulator, materials become textural art brought to life by the sun.
Architecture Saville Isaacs
https://www.architecturesavilleisaacs.com.au/
https://www.architecturesavilleisaacs.com.au/

Photographer: Terri Glanger
Photo of a contemporary open plan living room in Dallas with yellow walls, medium hardwood flooring, no tv, orange floors, a standard fireplace and a concrete fireplace surround.
Photo of a contemporary open plan living room in Dallas with yellow walls, medium hardwood flooring, no tv, orange floors, a standard fireplace and a concrete fireplace surround.

Warm, light, and inviting with characteristic knot vinyl floors that bring a touch of wabi-sabi to every room. This rustic maple style is ideal for Japanese and Scandinavian-inspired spaces. With the Modin Collection, we have raised the bar on luxury vinyl plank. The result is a new standard in resilient flooring. Modin offers true embossed in register texture, a low sheen level, a rigid SPC core, an industry-leading wear layer, and so much more.

Open Living Room with Fireplace Storage, Wood Burning Stove and Book Shelf.
Photo of a small contemporary formal open plan living room in Cleveland with white walls, light hardwood flooring, a wood burning stove, a timber clad chimney breast, a wall mounted tv and a vaulted ceiling.
Photo of a small contemporary formal open plan living room in Cleveland with white walls, light hardwood flooring, a wood burning stove, a timber clad chimney breast, a wall mounted tv and a vaulted ceiling.

Design ideas for a coastal living room in Grand Rapids with white walls, light hardwood flooring, a standard fireplace, a timber clad chimney breast, a wall mounted tv and exposed beams.

This beautiful custom home built by Bowlin Built and designed by Boxwood Avenue in the Reno Tahoe area features creamy walls painted with Benjamin Moore's Swiss Coffee and white oak custom cabinetry. With beautiful granite and marble countertops and handmade backsplash. The dark stained island creates a two-toned kitchen with lovely European oak wood flooring and a large double oven range with a custom hood above!

Minimal, mindful design meets stylish comfort in this family home filled with light and warmth. Using a serene, neutral palette filled with warm walnut and light oak finishes, with touches of soft grays and blues, we transformed our client’s new family home into an airy, functionally stylish, serene family retreat. The home highlights modern handcrafted wooden furniture pieces, soft, whimsical kids’ bedrooms, and a clean-lined, understated blue kitchen large enough for the whole family to gather.

Windows and natural light abound. The 4 panel French door set leads outside to a screened terrace.
Design ideas for a large classic open plan living room in Charlotte with beige walls, medium hardwood flooring, a standard fireplace and a concrete fireplace surround.
Design ideas for a large classic open plan living room in Charlotte with beige walls, medium hardwood flooring, a standard fireplace and a concrete fireplace surround.

Inviting space for whole family; practical choices
This is an example of a modern open plan living room in Boston with white walls, dark hardwood flooring, a standard fireplace, a concrete fireplace surround, a wall mounted tv and brown floors.
This is an example of a modern open plan living room in Boston with white walls, dark hardwood flooring, a standard fireplace, a concrete fireplace surround, a wall mounted tv and brown floors.

Photography: Dustin Halleck,
Home Builder: Middlefork Development, LLC,
Architect: Burns + Beyerl Architects
Medium sized classic formal open plan living room in Chicago with grey walls, dark hardwood flooring, a standard fireplace, a concrete fireplace surround, no tv and brown floors.
Medium sized classic formal open plan living room in Chicago with grey walls, dark hardwood flooring, a standard fireplace, a concrete fireplace surround, no tv and brown floors.

Inspiration for a large contemporary open plan living room in Grand Rapids with white walls, a standard fireplace, a concrete fireplace surround, grey floors, medium hardwood flooring and a freestanding tv.

Large contemporary open plan living room in DC Metro with white walls, medium hardwood flooring, a ribbon fireplace, a concrete fireplace surround, no tv and brown floors.

The down-to-earth interiors in this Austin home are filled with attractive textures, colors, and wallpapers.
Project designed by Sara Barney’s Austin interior design studio BANDD DESIGN. They serve the entire Austin area and its surrounding towns, with an emphasis on Round Rock, Lake Travis, West Lake Hills, and Tarrytown.
For more about BANDD DESIGN, click here: https://bandddesign.com/
To learn more about this project, click here:
https://bandddesign.com/austin-camelot-interior-design/

Photo of a large modern formal open plan living room in Dallas with white walls, light hardwood flooring, a standard fireplace, a concrete fireplace surround, a wall mounted tv and brown floors.

Victorian formal enclosed living room in DC Metro with beige walls, dark hardwood flooring, a standard fireplace, a concrete fireplace surround, no tv and brown floors.
Living Room with a Concrete Fireplace Surround and a Timber Clad Chimney Breast Ideas and Designs
1