Living Room with a Concrete Fireplace Surround and a Timber Clad Chimney Breast Ideas and Designs
Refine by:
Budget
Sort by:Popular Today
121 - 140 of 9,784 photos
Item 1 of 3
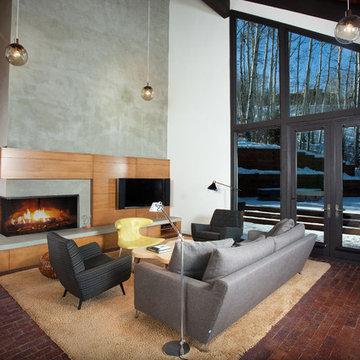
Design ideas for a contemporary formal open plan living room in Denver with white walls, brick flooring, a concrete fireplace surround, a wall mounted tv and a ribbon fireplace.
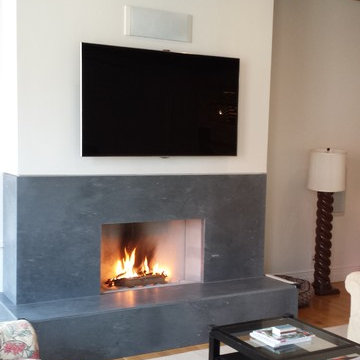
Photo of an eclectic living room in New York with medium hardwood flooring, a standard fireplace, a concrete fireplace surround, a wall mounted tv and feature lighting.
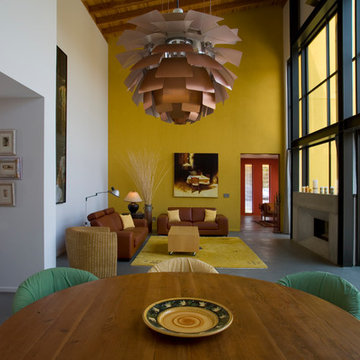
Photo of a large modern open plan living room in San Francisco with yellow walls, concrete flooring, a standard fireplace and a concrete fireplace surround.
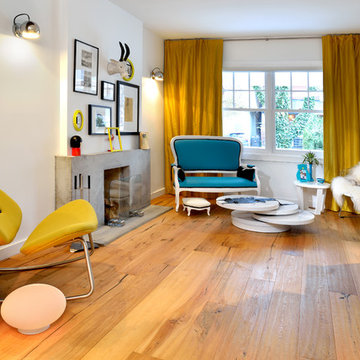
Upside Development completed this Interior contemporary remodeling project in Sherwood Park. Located in core midtown, this detached 2 story brick home has seen it’s share of renovations in the past. With a 15-year-old rear addition and 90’s kitchen, it was time to upgrade again. This home needed a major facelift from the multiple layers of past renovations.
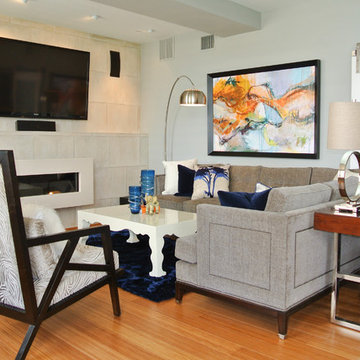
Janice loved this sophisticated modern feel.
Photo by Kevin Twitty
Design ideas for a medium sized contemporary mezzanine living room in Portland with grey walls, bamboo flooring, a standard fireplace, a concrete fireplace surround, a wall mounted tv and orange floors.
Design ideas for a medium sized contemporary mezzanine living room in Portland with grey walls, bamboo flooring, a standard fireplace, a concrete fireplace surround, a wall mounted tv and orange floors.

With a compact form and several integrated sustainable systems, the Capitol Hill Residence achieves the client’s goals to maximize the site’s views and resources while responding to its micro climate. Some of the sustainable systems are architectural in nature. For example, the roof rainwater collects into a steel entry water feature, day light from a typical overcast Seattle sky penetrates deep into the house through a central translucent slot, and exterior mounted mechanical shades prevent excessive heat gain without sacrificing the view. Hidden systems affect the energy consumption of the house such as the buried geothermal wells and heat pumps that aid in both heating and cooling, and a 30 panel photovoltaic system mounted on the roof feeds electricity back to the grid.
The minimal foundation sits within the footprint of the previous house, while the upper floors cantilever off the foundation as if to float above the front entry water feature and surrounding landscape. The house is divided by a sloped translucent ceiling that contains the main circulation space and stair allowing daylight deep into the core. Acrylic cantilevered treads with glazed guards and railings keep the visual appearance of the stair light and airy allowing the living and dining spaces to flow together.
While the footprint and overall form of the Capitol Hill Residence were shaped by the restrictions of the site, the architectural and mechanical systems at work define the aesthetic. Working closely with a team of engineers, landscape architects, and solar designers we were able to arrive at an elegant, environmentally sustainable home that achieves the needs of the clients, and fits within the context of the site and surrounding community.
(c) Steve Keating Photography
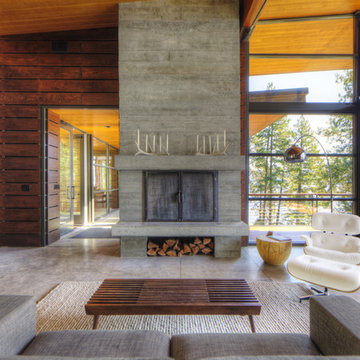
The goal of the project was to create a modern log cabin on Coeur D’Alene Lake in North Idaho. Uptic Studios considered the combined occupancy of two families, providing separate spaces for privacy and common rooms that bring everyone together comfortably under one roof. The resulting 3,000-square-foot space nestles into the site overlooking the lake. A delicate balance of natural materials and custom amenities fill the interior spaces with stunning views of the lake from almost every angle.
The whole project was featured in Jan/Feb issue of Design Bureau Magazine.
See the story here:
http://www.wearedesignbureau.com/projects/cliff-family-robinson/
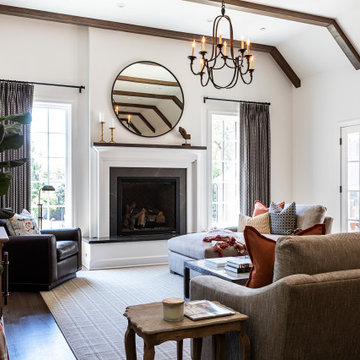
This Altadena home is the perfect example of modern farmhouse flair. The powder room flaunts an elegant mirror over a strapping vanity; the butcher block in the kitchen lends warmth and texture; the living room is replete with stunning details like the candle style chandelier, the plaid area rug, and the coral accents; and the master bathroom’s floor is a gorgeous floor tile.
Project designed by Courtney Thomas Design in La Cañada. Serving Pasadena, Glendale, Monrovia, San Marino, Sierra Madre, South Pasadena, and Altadena.
For more about Courtney Thomas Design, click here: https://www.courtneythomasdesign.com/
To learn more about this project, click here:
https://www.courtneythomasdesign.com/portfolio/new-construction-altadena-rustic-modern/

Photography by Paul Dyer
Inspiration for a medium sized modern formal and grey and cream open plan living room in San Francisco with a standard fireplace, a concrete fireplace surround and no tv.
Inspiration for a medium sized modern formal and grey and cream open plan living room in San Francisco with a standard fireplace, a concrete fireplace surround and no tv.
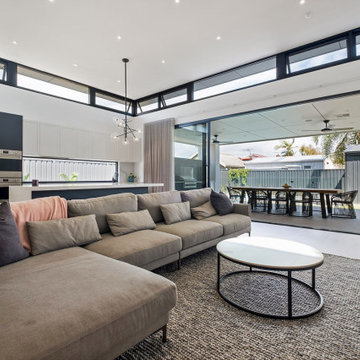
The brief was to renovate the existing tudor and extend a new open plan living and home theatre. The addition boasts elevated ceilings, with wrap around highlight glass and motorised operable windows, to allow for cross ventilation, capturing the sea breeze. This energy efficient addition was carefully thought through utilising passive design solutions, insulated wall panels and a solar farm. The kitchen flows from inside to outside, being separated by glass, overlooking the pool.
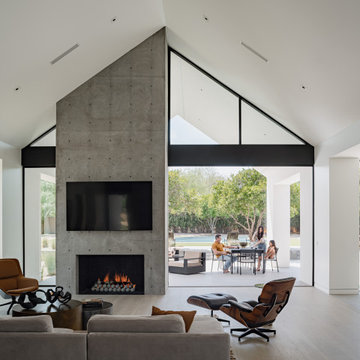
Photos by Roehner + Ryan
Inspiration for a modern open plan living room in Phoenix with white walls, light hardwood flooring, a standard fireplace, a concrete fireplace surround, a wall mounted tv and a vaulted ceiling.
Inspiration for a modern open plan living room in Phoenix with white walls, light hardwood flooring, a standard fireplace, a concrete fireplace surround, a wall mounted tv and a vaulted ceiling.
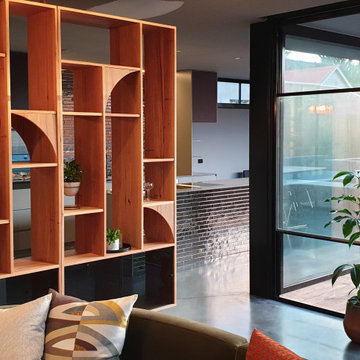
Renovation of a Melbourne Californian Bungalow - with bespoke timber room divider.
This is an example of a large retro open plan living room in Melbourne with a home bar, concrete flooring, a wood burning stove, a concrete fireplace surround, a concealed tv and grey floors.
This is an example of a large retro open plan living room in Melbourne with a home bar, concrete flooring, a wood burning stove, a concrete fireplace surround, a concealed tv and grey floors.
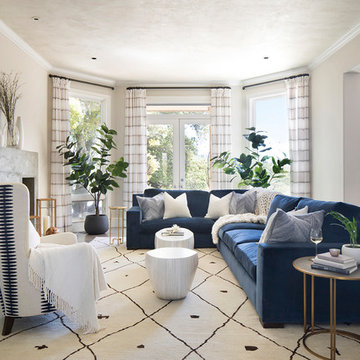
The formal living room in his house, with tall ceilings and a light, easy feel to it. The deep blue velvet couch grounds the eye and ties in the vast outside views. With a plush rug to keep it cozy and fiddle leaf fig trees to give it that extra touch of life. A great place to cuddle up with the family by the stunning concrete fireplace.

We solved this by removing the angled wall (and soffit) to open the kitchen to the dining room and removing the railing between the dining room and living room. In addition, we replaced the drywall stair railings with frameless glass. Upon entering the house, the natural light flows through glass and takes you from stucco tract home to ultra-modern beach house.
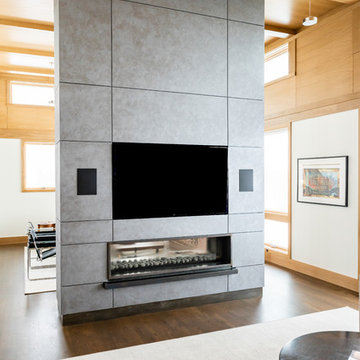
This is an example of a large contemporary open plan living room in Minneapolis with a two-sided fireplace, a concrete fireplace surround, a built-in media unit, beige walls, medium hardwood flooring and brown floors.

Double aspect living room painted in Farrow & Ball Cornforth White, with a large grey rug layered with a cowhide (both from The Rug Seller). The large coffee table (100x100cm) is from La Redoute and it was chosen as it provides excellent storage. A glass table was not an option for this family who wanted to use the table as a footstool when watching movies!
The sofa is the Eden from the Sofa Workshop via DFS. The cushions are from H&M and the throw by Hermes, The brass side tables are via Houseology and they are by Dutchbone, a Danish interiors brand. The table lamps are by Safavieh. The roses canvas was drawn by the owner's grandma. A natural high fence that surrounds the back garden provides privacy and as a result the owners felt that curtains were not needed on this side of the room.
The floor is a 12mm laminate in smoked oak colour.
Photo: Jenny Kakoudakis
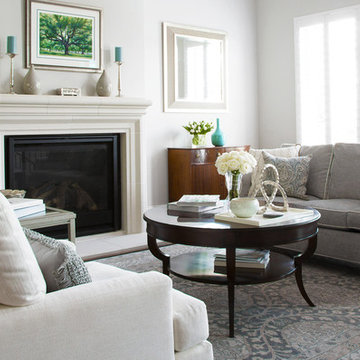
This home is a mix of his and her style. She is traditional loves antiques he is modern. Mixing her antiques with modern furniture was how this beautiful design was achieved. An original painting of New Orleans Oak Trees in the Park that was the homeowners was used. to bring some color in the space. Sherwin Williams Repose Gray 7015 Wall Color.
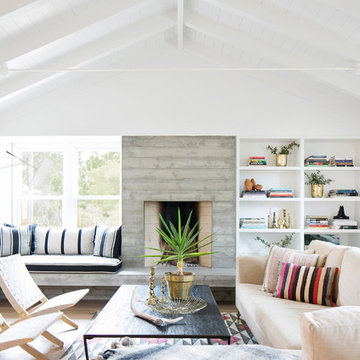
Photography by Ryan Garvin
This is an example of a beach style living room in San Diego with a concrete fireplace surround, white walls, a standard fireplace, no tv and feature lighting.
This is an example of a beach style living room in San Diego with a concrete fireplace surround, white walls, a standard fireplace, no tv and feature lighting.
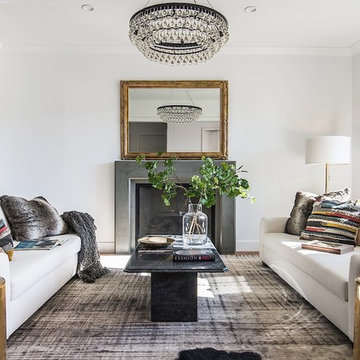
Photo of a traditional formal living room in Los Angeles with white walls, medium hardwood flooring, a standard fireplace and a concrete fireplace surround.
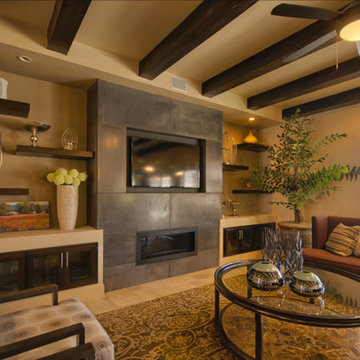
This is an example of a medium sized classic open plan living room in Austin with beige walls, porcelain flooring, a standard fireplace, a concrete fireplace surround, a built-in media unit and beige floors.
Living Room with a Concrete Fireplace Surround and a Timber Clad Chimney Breast Ideas and Designs
7