Living Room with a Drop Ceiling and Brick Walls Ideas and Designs
Refine by:
Budget
Sort by:Popular Today
1 - 20 of 111 photos
Item 1 of 3

Дизайн-проект реализован Бюро9: Комплектация и декорирование. Руководитель Архитектор-Дизайнер Екатерина Ялалтынова.
This is an example of a medium sized traditional mezzanine living room in Moscow with a reading nook, grey walls, medium hardwood flooring, a ribbon fireplace, a stone fireplace surround, a wall mounted tv, brown floors, a drop ceiling and brick walls.
This is an example of a medium sized traditional mezzanine living room in Moscow with a reading nook, grey walls, medium hardwood flooring, a ribbon fireplace, a stone fireplace surround, a wall mounted tv, brown floors, a drop ceiling and brick walls.

This is a basement renovation transforms the space into a Library for a client's personal book collection . Space includes all LED lighting , cork floorings , Reading area (pictured) and fireplace nook .
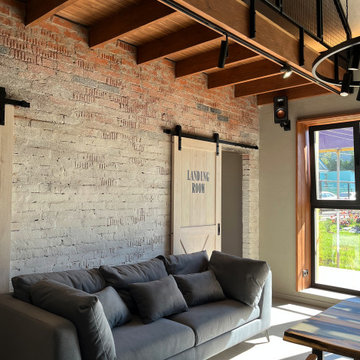
гостиная в доме совмещенная со столовой и кухней
Design ideas for a small urban mezzanine living room feature wall in Yekaterinburg with a music area, grey walls, porcelain flooring, grey floors, a drop ceiling and brick walls.
Design ideas for a small urban mezzanine living room feature wall in Yekaterinburg with a music area, grey walls, porcelain flooring, grey floors, a drop ceiling and brick walls.

The space features a neutral tone but is disrupted by the brick wall and tv console, that dictates the rest of the area around it. It has a warm, welcoming feeling to it.
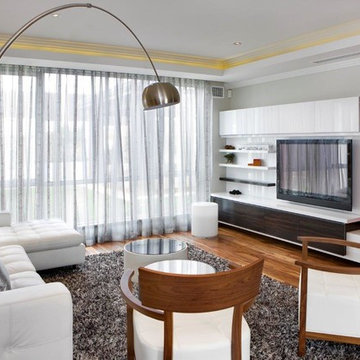
A Winning Design.
Ultra-stylish and ultra-contemporary, the Award is winning hearts and minds with its stunning feature façade, intelligent floorplan and premium quality fitout. Kimberley sandstone, American Walnut, marble, glass and steel have been used to dazzling effect to create Atrium Home’s most modern design yet.
Everything today’s family could want is here.
Home office and theatre
Modern kitchen with stainless-steel appliances
Elegant dining and living spaces
Covered alfresco area
Powder room downstairs
Four bedrooms and two bathrooms upstairs
Separate sitting room
Main suite with walk-in robes and spa ensuite
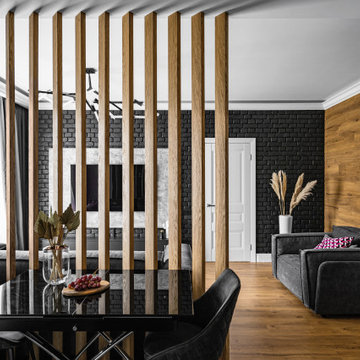
Гостиная
Photo of a medium sized contemporary living room in Saint Petersburg with black walls, medium hardwood flooring, a wall mounted tv, a drop ceiling and brick walls.
Photo of a medium sized contemporary living room in Saint Petersburg with black walls, medium hardwood flooring, a wall mounted tv, a drop ceiling and brick walls.

Photo of a small contemporary formal open plan living room in Other with grey walls, light hardwood flooring, a wall mounted tv, beige floors, a drop ceiling and brick walls.
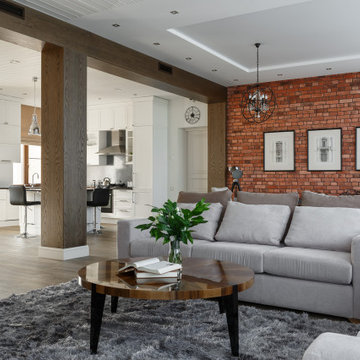
Photo of a large contemporary open plan living room in Saint Petersburg with multi-coloured walls, porcelain flooring, a corner fireplace, a tiled fireplace surround, a wall mounted tv, brown floors, a drop ceiling and brick walls.
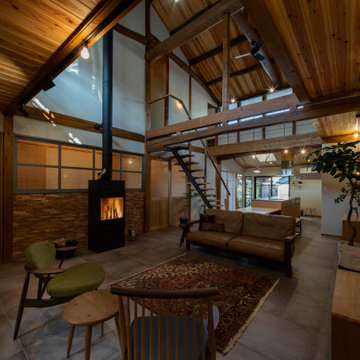
土間に断熱材・床暖房を敷設した上でタイル貼に変更。(撮影:山田圭司郎)
This is an example of a large formal and grey and brown open plan living room in Other with white walls, a wood burning stove, a tiled fireplace surround, a freestanding tv, grey floors, a drop ceiling, brick walls and porcelain flooring.
This is an example of a large formal and grey and brown open plan living room in Other with white walls, a wood burning stove, a tiled fireplace surround, a freestanding tv, grey floors, a drop ceiling, brick walls and porcelain flooring.
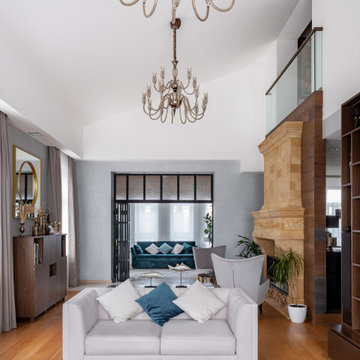
Дизайн-проект реализован Бюро9: Комплектация и декорирование. Руководитель Архитектор-Дизайнер Екатерина Ялалтынова.
Inspiration for a medium sized traditional mezzanine living room in Moscow with a reading nook, grey walls, medium hardwood flooring, a ribbon fireplace, a stone fireplace surround, a wall mounted tv, brown floors, a drop ceiling and brick walls.
Inspiration for a medium sized traditional mezzanine living room in Moscow with a reading nook, grey walls, medium hardwood flooring, a ribbon fireplace, a stone fireplace surround, a wall mounted tv, brown floors, a drop ceiling and brick walls.
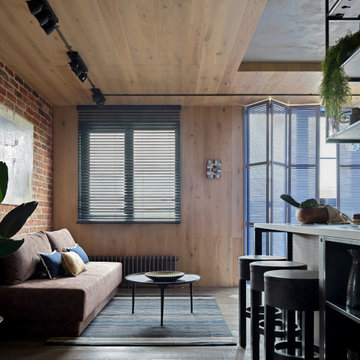
Плитка из дореволюционных руколепных кирпичей BRICKTILES в оформлении стены в объединённой гостиной. Поверхность под защитной пропиткой - не пылит и влажная уборка разрешена.
Дизайнер проекта: Кира Яковлева. Фото: Сергей Красюк. Стилист: Александра Пиленкова.
Проект опубликован на сайте журнала AD Russia в 2020 году.
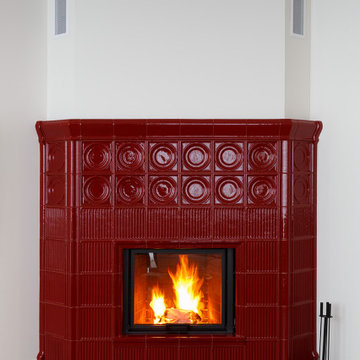
This is an example of a large contemporary open plan living room in Saint Petersburg with multi-coloured walls, porcelain flooring, a corner fireplace, a tiled fireplace surround, a wall mounted tv, brown floors, a drop ceiling and brick walls.
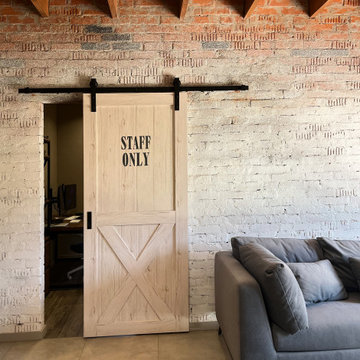
гостиная в доме совмещенная со столовой и кухней
Small urban mezzanine living room feature wall in Yekaterinburg with a music area, grey walls, porcelain flooring, grey floors, a drop ceiling and brick walls.
Small urban mezzanine living room feature wall in Yekaterinburg with a music area, grey walls, porcelain flooring, grey floors, a drop ceiling and brick walls.
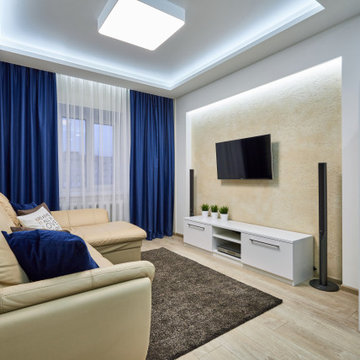
Design ideas for a medium sized contemporary living room in Other with beige walls, laminate floors, a wall mounted tv, beige floors, a drop ceiling and brick walls.
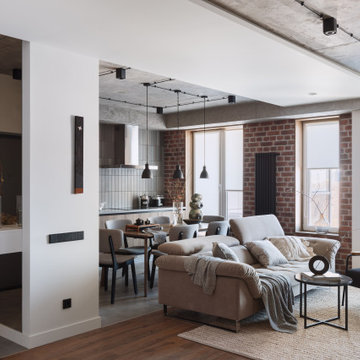
При входе в квартиру попадаем в открытое пространство кухни-гостиной. Здесь выделено пространство для приема гостей и сбора семьи. В мебели и отделке преобладают мягкие плавные линии.
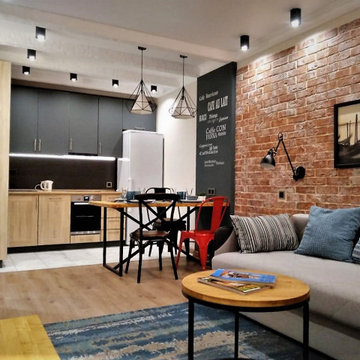
Небольшая квартира для молодого человека в районе Митино.Срок окончания строительства 2016 год
Photo of a small urban open plan living room in Moscow with a home bar, beige walls, laminate floors, no fireplace, a wall mounted tv, a drop ceiling and brick walls.
Photo of a small urban open plan living room in Moscow with a home bar, beige walls, laminate floors, no fireplace, a wall mounted tv, a drop ceiling and brick walls.

Large modern open plan living room in London with beige walls, light hardwood flooring, no fireplace, a wall mounted tv, beige floors, a drop ceiling and brick walls.
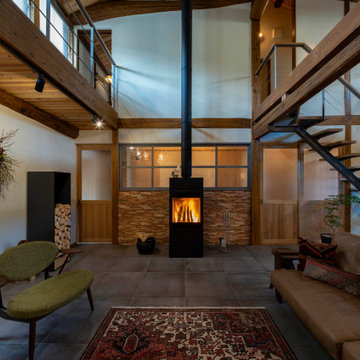
薪ストーブを囲むリビング。大屋根の東西に新設した連窓から、一日を通して柔らかな光が入る。(撮影:山田圭司郎)
Inspiration for a large formal and grey and brown open plan living room in Other with white walls, a wood burning stove, a tiled fireplace surround, grey floors, a drop ceiling, brick walls, a wall mounted tv and porcelain flooring.
Inspiration for a large formal and grey and brown open plan living room in Other with white walls, a wood burning stove, a tiled fireplace surround, grey floors, a drop ceiling, brick walls, a wall mounted tv and porcelain flooring.
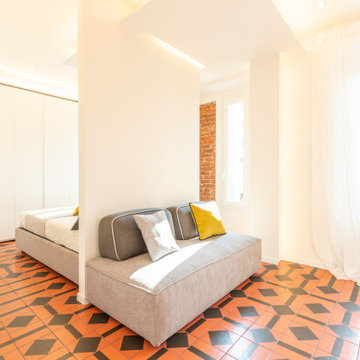
Inspiration for a small midcentury open plan living room in Milan with beige walls, ceramic flooring, a drop ceiling and brick walls.
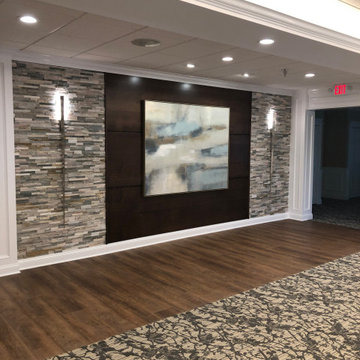
Accent wall feature in clubhouse for dramatic focal point.
Inspiration for a large contemporary open plan living room in New York with a reading nook, grey walls, carpet, a standard fireplace, a wooden fireplace surround, a built-in media unit, grey floors, a drop ceiling and brick walls.
Inspiration for a large contemporary open plan living room in New York with a reading nook, grey walls, carpet, a standard fireplace, a wooden fireplace surround, a built-in media unit, grey floors, a drop ceiling and brick walls.
Living Room with a Drop Ceiling and Brick Walls Ideas and Designs
1