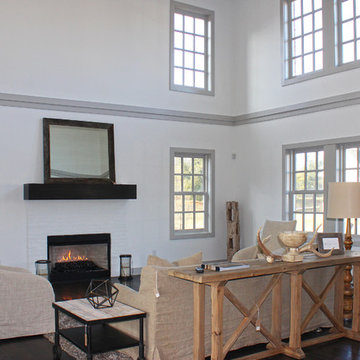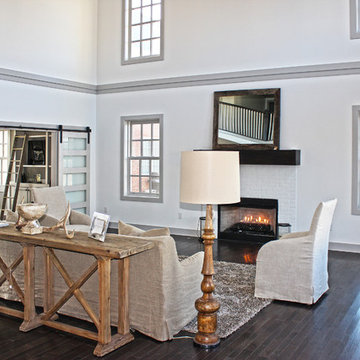Living Room with a Home Bar and a Brick Fireplace Surround Ideas and Designs
Refine by:
Budget
Sort by:Popular Today
141 - 160 of 402 photos
Item 1 of 3
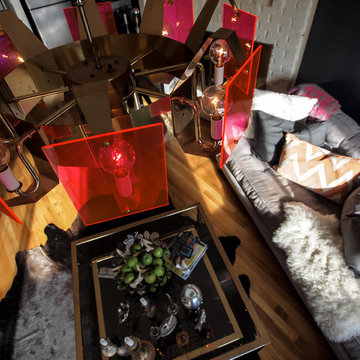
Custom Light fixture for main sitting area with hot pink lucite panels and brass coffee table
Medium sized eclectic open plan living room in New York with a home bar, blue walls, medium hardwood flooring, a corner fireplace, a brick fireplace surround and a wall mounted tv.
Medium sized eclectic open plan living room in New York with a home bar, blue walls, medium hardwood flooring, a corner fireplace, a brick fireplace surround and a wall mounted tv.
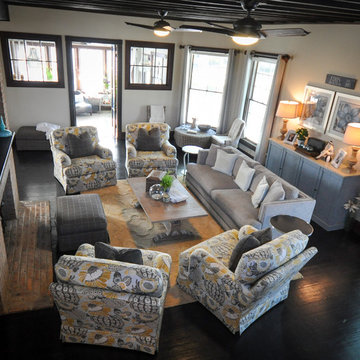
This gorgeous summer retreat was in need of a complete overhaul!
After SuperStorm Sandy renovations to the lower level, my clients were ready to tackle the 3 upper floors.
The home is chock full of original beauty with its custom bead board and moldings. Walnut banisters and solid five panels interior doors - adorned with crystal knobs.
We took advantage of the amazing exposed ceiling beams in living and dining rooms.
Incredible wavy leaded glass doors are found in both the foyer and bar rooms.
Imposing interior walls were removed to make way for this dream kitchen!
A classic 9" subway tile sets the tone for the white shaker front cabinets and quartz counter top.
While the contrasting soft gray island carries an almost black dropped miter edge quartz top.
For that old world charm, we added a pair of open shelves to showcase the dinnerware and glasses.
Custom furnishings and window treatments are found through the home.
Our goal was to create an amazingly cozy home that our clients could enjoy for generations to come!!
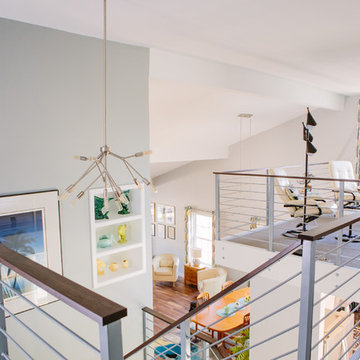
We were excited to take on this full home remodel with our Arvada clients! They have been living in their home for years, and were ready to delve into some major construction to make their home a perfect fit. This home had a lot of its original 1970s features, and we were able to work together to make updates throughout their home to make it fit their more modern tastes. We started by lowering their raised living room to make it level with the rest of their first floor; this not only removed a major tripping hazard, but also gave them a lot more flexibility when it came to placing furniture. To make their newly leveled first floor feel more cohesive we also replaced their mixed flooring with a gorgeous engineered wood flooring throughout the whole first floor. But the second floor wasn’t left out, we also updated their carpet with a subtle patterned grey beauty that tied in with the colors we utilized on the first floor. New taller baseboards throughout their entire home also helped to unify the spaces and brought the update full circle. One of the most dramatic changes we made was to take down all of the original wood railings and replace them custom steel railings. Our goal was to design a staircase that felt lighter and created less of a visual barrier between spaces. We painted the existing stringer a crisp white, and to balance out the cool steel finish, we opted for a wooden handrail. We also replaced the original carpet wrapped steps with dark wooden steps that coordinate with the finish of the handrail. Lighting has a major impact on how we feel about the space we’re in, and we took on this home’s lighting problems head on. By adding recessed lighting to the family room, and replacing all of the light fixtures on the first floor we were able to create more even lighting throughout their home as well as add in a few fun accents in the dining room and stairwell. To update the fireplace in the family room we replaced the original mantel with a dark solid wood beam to clean up the lines of the fireplace. We also replaced the original mirrored gold doors with a more contemporary dark steel finished to help them blend in better. The clients also wanted to tackle their powder room, and already had a beautiful new vanity selected, so we were able to design the rest of the space around it. Our favorite touch was the new accent tile installed from floor to ceiling behind the vanity adding a touch of texture and a clear focal point to the space. Little changes like replacing all of their door hardware, removing the popcorn ceiling, painting the walls, and updating the wet bar by painting the cabinets and installing a new quartz counter went a long way towards making this home a perfect fit for our clients
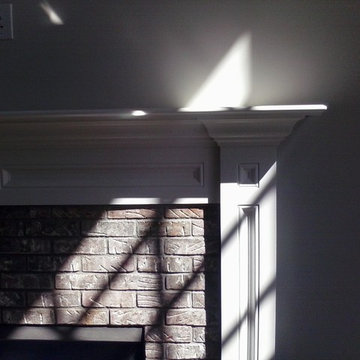
The Tuckerman Home Group
Large classic open plan living room in Columbus with a home bar, grey walls, dark hardwood flooring, a standard fireplace, a brick fireplace surround and a concealed tv.
Large classic open plan living room in Columbus with a home bar, grey walls, dark hardwood flooring, a standard fireplace, a brick fireplace surround and a concealed tv.
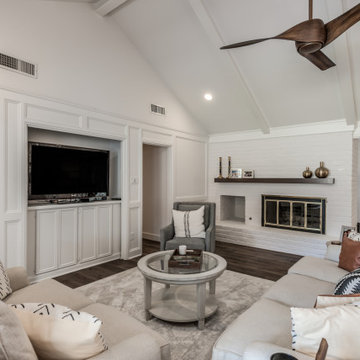
2019 Kitchen + Bath Design & Remodel Including California LVP Flooring + White Custom Shaker Cabinets + Brass Fixtures & Hardware + White Quartz Countertops + Custom Wood Stained Cabinets + Designer Tiles & Appliances. Call us for any of your Design + Plans + Build Needs. 832.459.6676
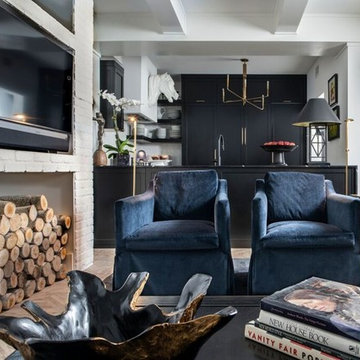
Plush is posh.
Photo Credit: Stephen Allen Photography
Design ideas for a medium sized modern enclosed living room in Orlando with a home bar, white walls, carpet, a standard fireplace, a brick fireplace surround, a concealed tv and black floors.
Design ideas for a medium sized modern enclosed living room in Orlando with a home bar, white walls, carpet, a standard fireplace, a brick fireplace surround, a concealed tv and black floors.

Inspiration for an expansive modern open plan living room in Atlanta with a home bar, grey walls, medium hardwood flooring, a standard fireplace, a brick fireplace surround, a wall mounted tv, brown floors and brick walls.
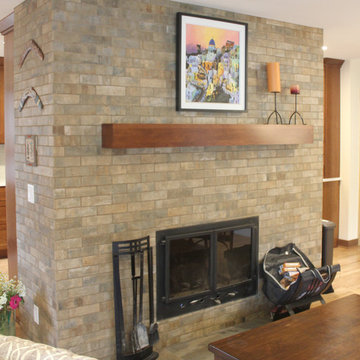
Photo: S. Lang
Design ideas for a medium sized retro open plan living room in Other with a home bar, yellow walls, light hardwood flooring, a standard fireplace, a brick fireplace surround, no tv and beige floors.
Design ideas for a medium sized retro open plan living room in Other with a home bar, yellow walls, light hardwood flooring, a standard fireplace, a brick fireplace surround, no tv and beige floors.
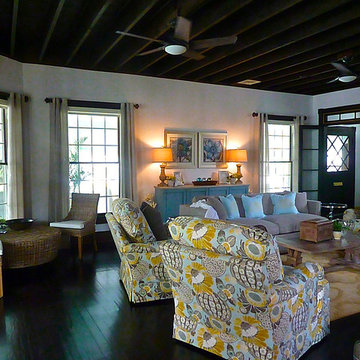
This gorgeous summer retreat was in need of a complete overhaul!
After SuperStorm Sandy renovations to the lower level, my clients were ready to tackle the 3 upper floors.
The home is chock full of original beauty with its custom bead board and moldings. Walnut banisters and solid five panels interior doors - adorned with crystal knobs.
We took advantage of the amazing exposed ceiling beams in living and dining rooms.
Incredible wavy leaded glass doors are found in both the foyer and bar rooms.
Imposing interior walls were removed to make way for this dream kitchen!
A classic 9" subway tile sets the tone for the white shaker front cabinets and quartz counter top.
While the contrasting soft gray island carries an almost black dropped miter edge quartz top.
For that old world charm, we added a pair of open shelves to showcase the dinnerware and glasses.
Custom furnishings and window treatments are found through the home.
Our goal was to create an amazingly cozy home that our clients could enjoy for generations to come!!
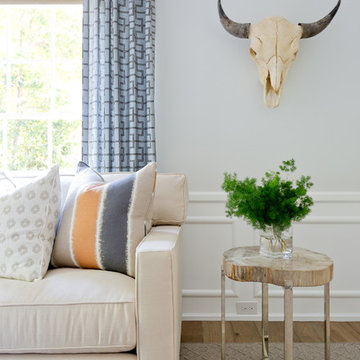
Formal Living Room
Large classic open plan living room in Orange County with a home bar, white walls, light hardwood flooring, a standard fireplace, a brick fireplace surround and a wall mounted tv.
Large classic open plan living room in Orange County with a home bar, white walls, light hardwood flooring, a standard fireplace, a brick fireplace surround and a wall mounted tv.
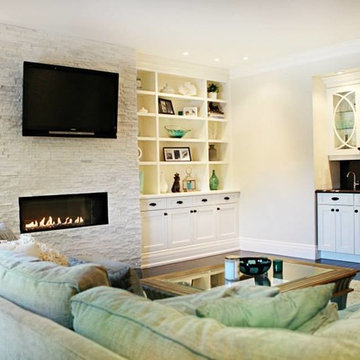
Design ideas for a large modern open plan living room in Toronto with a home bar, white walls, medium hardwood flooring, a standard fireplace, a brick fireplace surround and a built-in media unit.
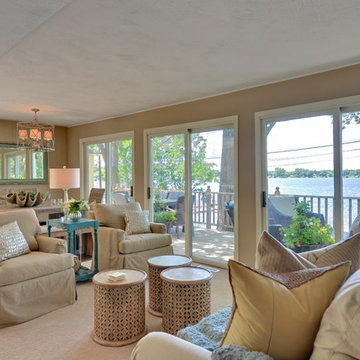
Tone on tone Great Room with splashes of light teal. Relaxed, serene and timeless.
Small bohemian open plan living room in Phoenix with beige walls, medium hardwood flooring, a standard fireplace, a brick fireplace surround, a home bar and a wall mounted tv.
Small bohemian open plan living room in Phoenix with beige walls, medium hardwood flooring, a standard fireplace, a brick fireplace surround, a home bar and a wall mounted tv.
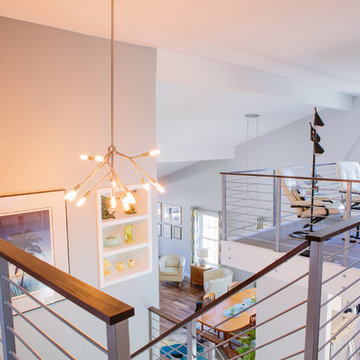
We were excited to take on this full home remodel with our Arvada clients! They have been living in their home for years, and were ready to delve into some major construction to make their home a perfect fit. This home had a lot of its original 1970s features, and we were able to work together to make updates throughout their home to make it fit their more modern tastes. We started by lowering their raised living room to make it level with the rest of their first floor; this not only removed a major tripping hazard, but also gave them a lot more flexibility when it came to placing furniture. To make their newly leveled first floor feel more cohesive we also replaced their mixed flooring with a gorgeous engineered wood flooring throughout the whole first floor. But the second floor wasn’t left out, we also updated their carpet with a subtle patterned grey beauty that tied in with the colors we utilized on the first floor. New taller baseboards throughout their entire home also helped to unify the spaces and brought the update full circle. One of the most dramatic changes we made was to take down all of the original wood railings and replace them custom steel railings. Our goal was to design a staircase that felt lighter and created less of a visual barrier between spaces. We painted the existing stringer a crisp white, and to balance out the cool steel finish, we opted for a wooden handrail. We also replaced the original carpet wrapped steps with dark wooden steps that coordinate with the finish of the handrail. Lighting has a major impact on how we feel about the space we’re in, and we took on this home’s lighting problems head on. By adding recessed lighting to the family room, and replacing all of the light fixtures on the first floor we were able to create more even lighting throughout their home as well as add in a few fun accents in the dining room and stairwell. To update the fireplace in the family room we replaced the original mantel with a dark solid wood beam to clean up the lines of the fireplace. We also replaced the original mirrored gold doors with a more contemporary dark steel finished to help them blend in better. The clients also wanted to tackle their powder room, and already had a beautiful new vanity selected, so we were able to design the rest of the space around it. Our favorite touch was the new accent tile installed from floor to ceiling behind the vanity adding a touch of texture and a clear focal point to the space. Little changes like replacing all of their door hardware, removing the popcorn ceiling, painting the walls, and updating the wet bar by painting the cabinets and installing a new quartz counter went a long way towards making this home a perfect fit for our clients
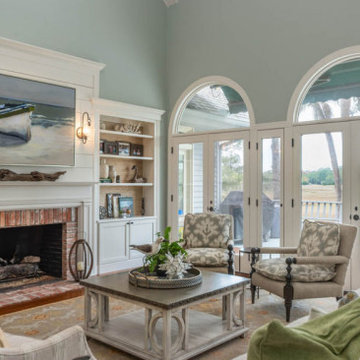
Inspiration for a coastal enclosed living room in Atlanta with a home bar, green walls, medium hardwood flooring, a standard fireplace, a brick fireplace surround, a freestanding tv and brown floors.
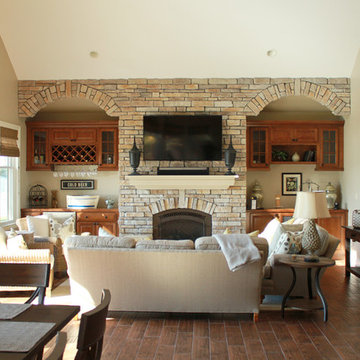
This is an example of a medium sized traditional open plan living room in Other with a home bar, beige walls, dark hardwood flooring, a standard fireplace, a brick fireplace surround, a wall mounted tv, brown floors and feature lighting.
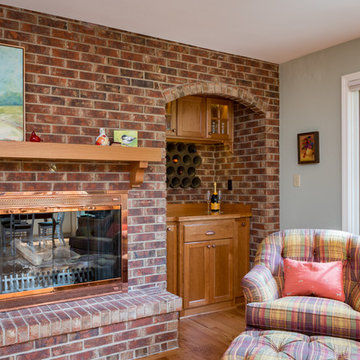
Inspiration for a medium sized classic open plan living room in Milwaukee with a home bar, grey walls, medium hardwood flooring, no fireplace, a brick fireplace surround, no tv and brown floors.
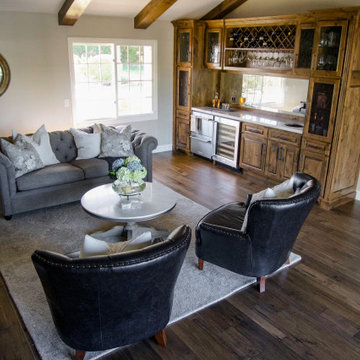
Rich smoked planks lead to the rustic finish on the bar area and the ceiling beams above. The Mannington Mesquite flooring keeps the space warm and cozy with a refreshing texture and mild variation between the planks
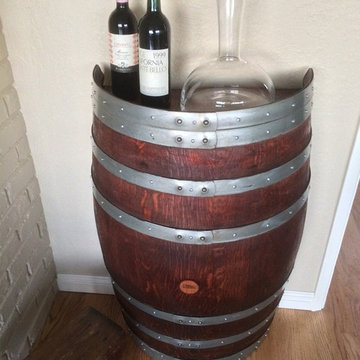
Christopher Ohms
Inspiration for a medium sized farmhouse open plan living room in San Francisco with beige walls, medium hardwood flooring, a home bar, a standard fireplace, a brick fireplace surround, no tv and brown floors.
Inspiration for a medium sized farmhouse open plan living room in San Francisco with beige walls, medium hardwood flooring, a home bar, a standard fireplace, a brick fireplace surround, no tv and brown floors.
Living Room with a Home Bar and a Brick Fireplace Surround Ideas and Designs
8
