Living Room with a Home Bar and a Standard Fireplace Ideas and Designs
Refine by:
Budget
Sort by:Popular Today
121 - 140 of 2,771 photos
Item 1 of 3
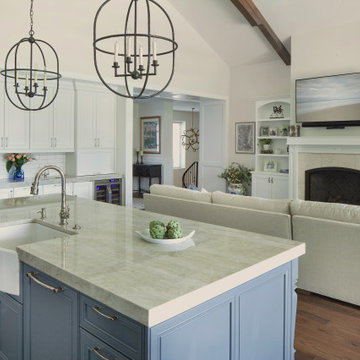
Kitchen / Great Room
Large traditional open plan living room in Denver with a home bar, white walls, medium hardwood flooring, a standard fireplace, a stone fireplace surround, a wall mounted tv, brown floors and a vaulted ceiling.
Large traditional open plan living room in Denver with a home bar, white walls, medium hardwood flooring, a standard fireplace, a stone fireplace surround, a wall mounted tv, brown floors and a vaulted ceiling.

This long space needed flexibility above all else. As frequent hosts to their extended family, we made sure there was plenty of seating to go around, but also met their day-to-day needs with intimate groupings. Much like the kitchen, the family room strikes a balance between the warm brick tones of the fireplace and the handsome green wall finish. Not wanting to miss an opportunity for spunk, we introduced an intricate geometric pattern onto the accent wall giving us a perfect backdrop for the clean lines of the mid-century inspired furniture pieces.

Modernisation de l'espace, optimisation de la circulation, pose d'un plafond isolant au niveau phonique, création d'une bibliothèque sur mesure, création de rangements.
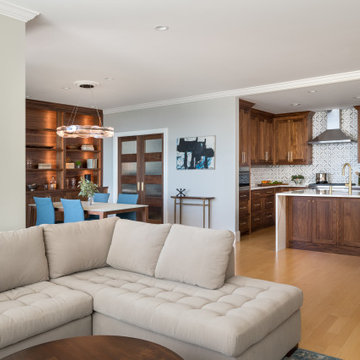
Inspiration for a medium sized contemporary open plan living room in Burlington with a home bar, grey walls, light hardwood flooring, a standard fireplace and a concealed tv.
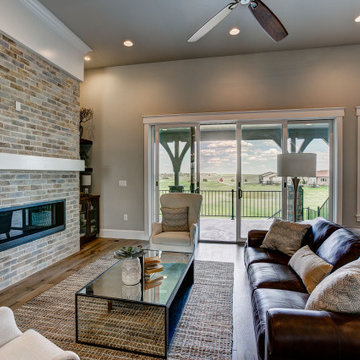
This is an example of a large bohemian open plan living room in Denver with a home bar, grey walls, dark hardwood flooring, a standard fireplace, a brick fireplace surround, a wall mounted tv and brown floors.
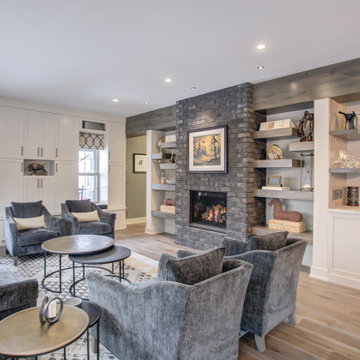
This home was a total renovation overhaul! I started working with this wonderful family a couple of years ago on the exterior and it grew from there! Exterior, full main floor, full upper floor and bonus room all renovated by the time we were done. The addition of wood beams, hardwood flooring and brick bring depth and warmth to the house. We added a lot of different lighting throughout the house. Lighting for art, accent and task lighting - there is no shortage now. Herringbone and diagonal tile bring character along with varied finishes throughout the house. We played with different light fixtures, metals and textures and we believe the result is truly amazing! Basement next?
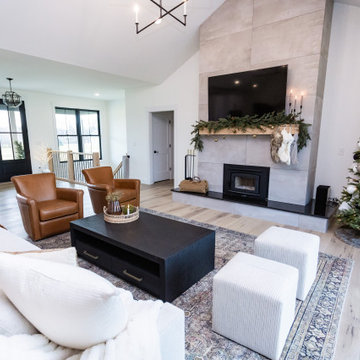
Warm, light, and inviting with characteristic knot vinyl floors that bring a touch of wabi-sabi to every room. This rustic maple style is ideal for Japanese and Scandinavian-inspired spaces.
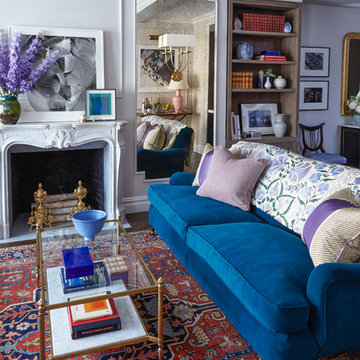
Alison Gootee
Project for: OPUS.AD
This is an example of a medium sized eclectic open plan living room in New York with a home bar, grey walls, dark hardwood flooring, a standard fireplace, a stone fireplace surround, no tv and brown floors.
This is an example of a medium sized eclectic open plan living room in New York with a home bar, grey walls, dark hardwood flooring, a standard fireplace, a stone fireplace surround, no tv and brown floors.

Photo Credit: Aaron Leitz
This is an example of a modern open plan living room in Seattle with slate flooring, a standard fireplace, a home bar and a concrete fireplace surround.
This is an example of a modern open plan living room in Seattle with slate flooring, a standard fireplace, a home bar and a concrete fireplace surround.

Lucy Call
Photo of a large contemporary open plan living room in Salt Lake City with a home bar, beige walls, medium hardwood flooring, a standard fireplace, a stone fireplace surround, beige floors, no tv and feature lighting.
Photo of a large contemporary open plan living room in Salt Lake City with a home bar, beige walls, medium hardwood flooring, a standard fireplace, a stone fireplace surround, beige floors, no tv and feature lighting.

This living room got an upgraded look with the help of new paint, furnishings, fireplace tiling and the installation of a bar area. Our clients like to party and they host very often... so they needed a space off the kitchen where adults can make a cocktail and have a conversation while listening to music. We accomplished this with conversation style seating around a coffee table. We designed a custom built-in bar area with wine storage and beverage fridge, and floating shelves for storing stemware and glasses. The fireplace also got an update with beachy glazed tile installed in a herringbone pattern and a rustic pine mantel. The homeowners are also love music and have a large collection of vinyl records. We commissioned a custom record storage cabinet from Hansen Concepts which is a piece of art and a conversation starter of its own. The record storage unit is made of raw edge wood and the drawers are engraved with the lyrics of the client's favorite songs. It's a masterpiece and will be an heirloom for sure.

Alex Maguire Photography
This is an example of a small traditional enclosed living room in London with a home bar, blue walls, medium hardwood flooring, a standard fireplace, a stone fireplace surround, a wall mounted tv and brown floors.
This is an example of a small traditional enclosed living room in London with a home bar, blue walls, medium hardwood flooring, a standard fireplace, a stone fireplace surround, a wall mounted tv and brown floors.

This expansive living and dining room has a comfortable stylish feel suitable for entertaining and relaxing. Photos by: Rod Foster
Expansive classic open plan living room in Orange County with a home bar, white walls, light hardwood flooring, a standard fireplace, a concrete fireplace surround and no tv.
Expansive classic open plan living room in Orange County with a home bar, white walls, light hardwood flooring, a standard fireplace, a concrete fireplace surround and no tv.

Large contemporary living room in Chicago with a home bar, beige walls, a wall mounted tv, a standard fireplace, porcelain flooring, a stone fireplace surround and feature lighting.

This open concept design family room remodel flows seamlessly between the living spaces and is ideal for everyday living. A white sectional couch, solid wood frame upholstered arm chairs and a pair of classic gray 2-drawer sideboards and chic gold round mirrors flank the updated fireplace finished in a timeless honed herringbone marble tile surround and marble slab hearth.
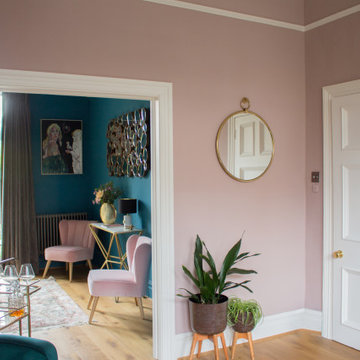
Two Victorian terrace reception rooms have been knocked into one, each has been given its own clearly defined style and function, but together they make a strong style statement. Colours are central to these rooms, with strong teals offset by blush pinks, and they are finished off with antiqued mirrored tiles and brass and gold accents.
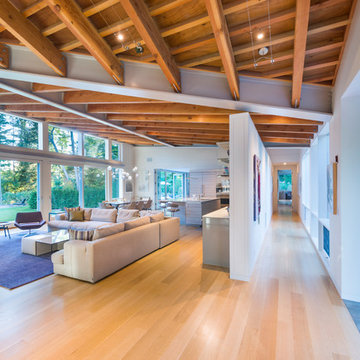
This new modern house is located in a meadow in Lenox MA. The house is designed as a series of linked pavilions to connect the house to the nature and to provide the maximum daylight in each room. The center focus of the home is the largest pavilion containing the living/dining/kitchen, with the guest pavilion to the south and the master bedroom and screen porch pavilions to the west. While the roof line appears flat from the exterior, the roofs of each pavilion have a pronounced slope inward and to the north, a sort of funnel shape. This design allows rain water to channel via a scupper to cisterns located on the north side of the house. Steel beams, Douglas fir rafters and purlins are exposed in the living/dining/kitchen pavilion.
Photo by: Nat Rea Photography
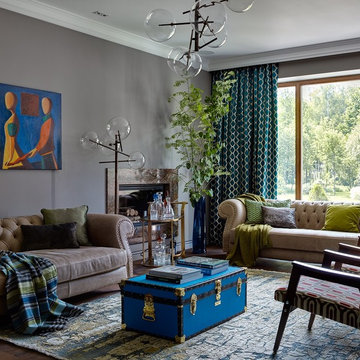
This is an example of an eclectic grey and teal open plan living room in Moscow with a home bar, grey walls, a standard fireplace, a metal fireplace surround and no tv.
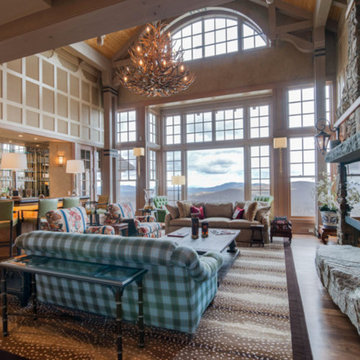
This is an example of a large rustic open plan living room in Boston with a home bar, beige walls, dark hardwood flooring, a standard fireplace, a stone fireplace surround and brown floors.

Designed by architect Bing Hu, this modern open-plan home has sweeping views of Desert Mountain from every room. The high ceilings, large windows and pocketing doors create an airy feeling and the patios are an extension of the indoor spaces. The warm tones of the limestone floors and wood ceilings are enhanced by the soft colors in the Donghia furniture. The walls are hand-trowelled venetian plaster or stacked stone. Wool and silk area rugs by Scott Group.
Project designed by Susie Hersker’s Scottsdale interior design firm Design Directives. Design Directives is active in Phoenix, Paradise Valley, Cave Creek, Carefree, Sedona, and beyond.
For more about Design Directives, click here: https://susanherskerasid.com/
To learn more about this project, click here: https://susanherskerasid.com/modern-desert-classic-home/
Living Room with a Home Bar and a Standard Fireplace Ideas and Designs
7