Living Room with a Home Bar and a Standard Fireplace Ideas and Designs
Refine by:
Budget
Sort by:Popular Today
41 - 60 of 2,771 photos
Item 1 of 3

Living: pavimento originale in quadrotti di rovere massello; arredo vintage unito ad arredi disegnati su misura (panca e mobile bar) Tavolo in vetro con gambe anni 50; sedie da regista; divano anni 50 con nuovo tessuto blu/verde in armonia con il colore blu/verde delle pareti. Poltroncine anni 50 danesi; camino originale. Lampada tavolo originale Albini.
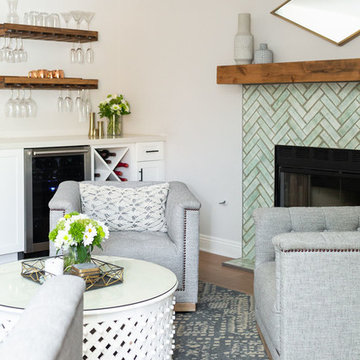
This living room got an upgraded look with the help of new paint, furnishings, fireplace tiling and the installation of a bar area. Our clients like to party and they host very often... so they needed a space off the kitchen where adults can make a cocktail and have a conversation while listening to music. We accomplished this with conversation style seating around a coffee table. We designed a custom built-in bar area with wine storage and beverage fridge, and floating shelves for storing stemware and glasses. The fireplace also got an update with beachy glazed tile installed in a herringbone pattern and a rustic pine mantel. The homeowners are also love music and have a large collection of vinyl records. We commissioned a custom record storage cabinet from Hansen Concepts which is a piece of art and a conversation starter of its own. The record storage unit is made of raw edge wood and the drawers are engraved with the lyrics of the client's favorite songs. It's a masterpiece and will be an heirloom for sure.

The living room is the centerpiece for this farm animal chic apartment, blending urban, modern & rustic in a uniquely Dallas feel.
Photography by Anthony Ford Photography and Tourmaxx Real Estate Media
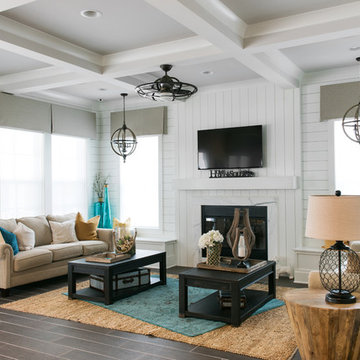
Interior, Living Room of the show home at EverBank Field
Agnes Lopez Photography
Medium sized nautical open plan living room in Jacksonville with a home bar, white walls, ceramic flooring, a standard fireplace and a wall mounted tv.
Medium sized nautical open plan living room in Jacksonville with a home bar, white walls, ceramic flooring, a standard fireplace and a wall mounted tv.
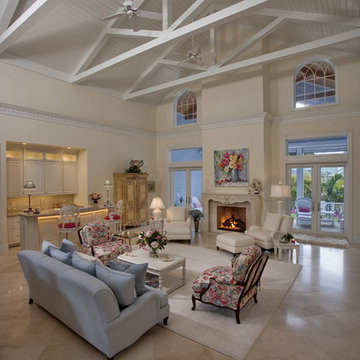
World-inspired living room in Miami with a home bar, marble flooring, white walls and a standard fireplace.
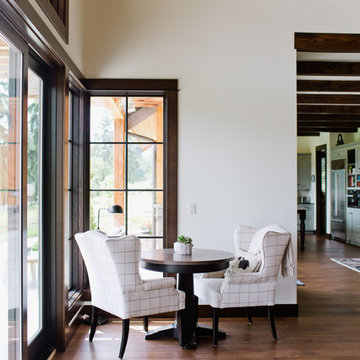
This little corner is quaintly thought of for the homeowner. Often the space for morning coffee this modest table and wing back chair holds many of the days plans.
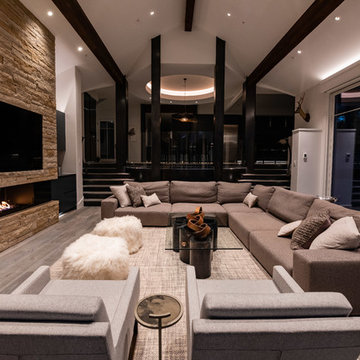
Inspiration for a large contemporary open plan living room in Denver with a home bar, grey walls, medium hardwood flooring, a standard fireplace, a stone fireplace surround, a wall mounted tv and grey floors.

Photography: Stacy Zarin Goldberg
This is an example of a small eclectic open plan living room in DC Metro with a home bar, white walls, porcelain flooring, a standard fireplace, a wooden fireplace surround, a wall mounted tv and brown floors.
This is an example of a small eclectic open plan living room in DC Metro with a home bar, white walls, porcelain flooring, a standard fireplace, a wooden fireplace surround, a wall mounted tv and brown floors.
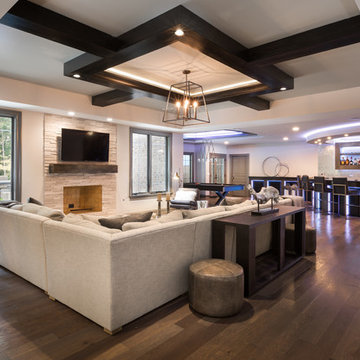
Design ideas for a large traditional open plan living room in Chicago with a home bar, grey walls, dark hardwood flooring, a standard fireplace, a stone fireplace surround, a wall mounted tv and brown floors.
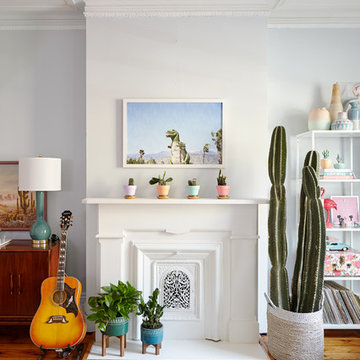
photos: Kyle Born
Inspiration for a large bohemian enclosed living room in New York with a home bar, blue walls, a standard fireplace, no tv, brown floors and medium hardwood flooring.
Inspiration for a large bohemian enclosed living room in New York with a home bar, blue walls, a standard fireplace, no tv, brown floors and medium hardwood flooring.
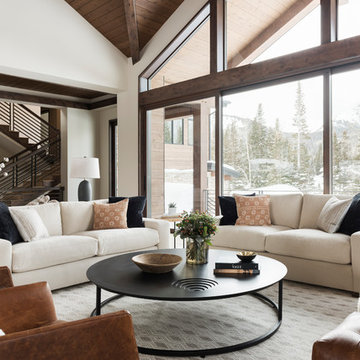
Lucy Call
Design ideas for a large contemporary open plan living room in Salt Lake City with a home bar, beige walls, medium hardwood flooring, a standard fireplace, a stone fireplace surround, beige floors and feature lighting.
Design ideas for a large contemporary open plan living room in Salt Lake City with a home bar, beige walls, medium hardwood flooring, a standard fireplace, a stone fireplace surround, beige floors and feature lighting.
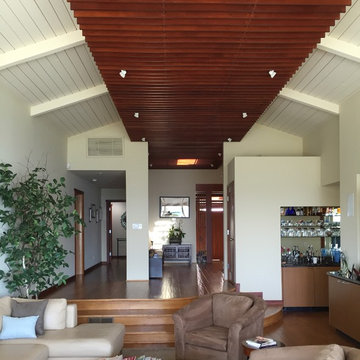
Inspiration for a small world-inspired open plan living room in Los Angeles with a home bar, white walls, medium hardwood flooring, a standard fireplace, a stone fireplace surround and a wall mounted tv.
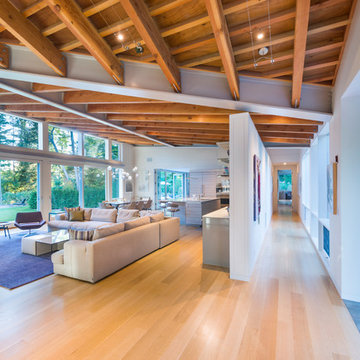
This new modern house is located in a meadow in Lenox MA. The house is designed as a series of linked pavilions to connect the house to the nature and to provide the maximum daylight in each room. The center focus of the home is the largest pavilion containing the living/dining/kitchen, with the guest pavilion to the south and the master bedroom and screen porch pavilions to the west. While the roof line appears flat from the exterior, the roofs of each pavilion have a pronounced slope inward and to the north, a sort of funnel shape. This design allows rain water to channel via a scupper to cisterns located on the north side of the house. Steel beams, Douglas fir rafters and purlins are exposed in the living/dining/kitchen pavilion.
Photo by: Nat Rea Photography

This project is a refurbishment of a listed building, and conversion from office use to boutique hotel.
A challenging scheme which requires careful consideration of an existing heritage asset while introducing a contemporary feel and aesthetic.
As a former council owned office building, Group D assisted the developer in their bid to acquire the building and the project is ongoing with the target of opening in late 2023.

This is an example of a large modern open plan living room in Phoenix with a home bar, white walls, ceramic flooring, a standard fireplace, a concrete fireplace surround, a built-in media unit, a timber clad ceiling and tongue and groove walls.
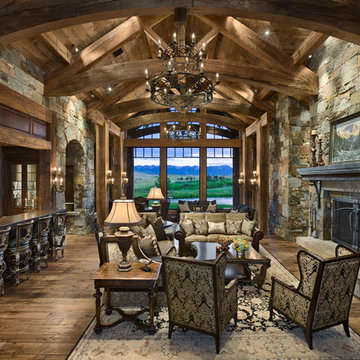
Double Arrow Residence by Locati Architects, Interior Design by Locati Interiors, Photography by Roger Wade
Design ideas for a rustic open plan living room in Other with a home bar, dark hardwood flooring and a standard fireplace.
Design ideas for a rustic open plan living room in Other with a home bar, dark hardwood flooring and a standard fireplace.
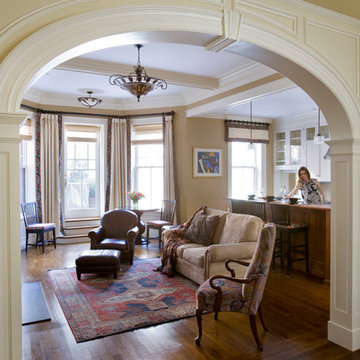
Eric Roth Photography
Large classic open plan living room in Boston with yellow walls, dark hardwood flooring, a home bar and a standard fireplace.
Large classic open plan living room in Boston with yellow walls, dark hardwood flooring, a home bar and a standard fireplace.

This redesigned family room was relieved of cumbersome tv cabinetry in favor of a flatscreen over the fireplace. The fireplace was tiled in pastel strip tiles Firecrystals replaced the old logs. This is a favorite gathering place for both family and friends. Photos by Harry Chamberlain.

Fully renovated Treehouse that is built across a creek. Lots of windows throughout to make you feel like you are in the trees. Sit down and look through the large viewing window on the floor and see the fish swim in the creek. Living space and kitchenette in one space.
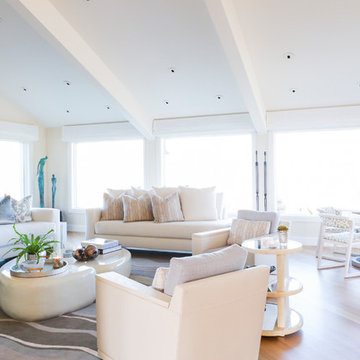
Nancy Neil
This is an example of an expansive contemporary open plan living room in Santa Barbara with a home bar, white walls, light hardwood flooring, a standard fireplace, a stone fireplace surround and no tv.
This is an example of an expansive contemporary open plan living room in Santa Barbara with a home bar, white walls, light hardwood flooring, a standard fireplace, a stone fireplace surround and no tv.
Living Room with a Home Bar and a Standard Fireplace Ideas and Designs
3