Living Room with a Home Bar and a Standard Fireplace Ideas and Designs
Refine by:
Budget
Sort by:Popular Today
21 - 40 of 2,771 photos
Item 1 of 3

This formal living room was transform for a family with three young children into a semi formal family space. By building this large fireplace surround and hiding inside it a large smart television and sound bar, the family is able to use the room for both formal and in formal hosting. there was a dry bar built on one side of the room to accommodate the many guests, and a small desk and chairs duplicating as a game table for the kids.
photographed by Hulya Kolabas
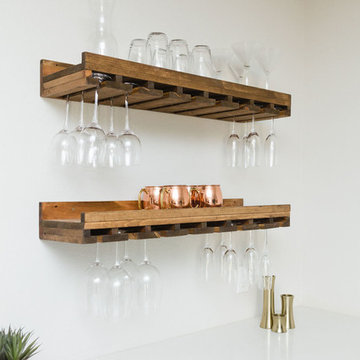
This living room got an upgraded look with the help of new paint, furnishings, fireplace tiling and the installation of a bar area. Our clients like to party and they host very often... so they needed a space off the kitchen where adults can make a cocktail and have a conversation while listening to music. We accomplished this with conversation style seating around a coffee table. We designed a custom built-in bar area with wine storage and beverage fridge, and floating shelves for storing stemware and glasses. The fireplace also got an update with beachy glazed tile installed in a herringbone pattern and a rustic pine mantel. The homeowners are also love music and have a large collection of vinyl records. We commissioned a custom record storage cabinet from Hansen Concepts which is a piece of art and a conversation starter of its own. The record storage unit is made of raw edge wood and the drawers are engraved with the lyrics of the client's favorite songs. It's a masterpiece and will be an heirloom for sure.

This is an example of an expansive contemporary open plan living room in San Diego with a home bar, white walls, vinyl flooring, a standard fireplace, a stone fireplace surround, a wall mounted tv, beige floors and exposed beams.
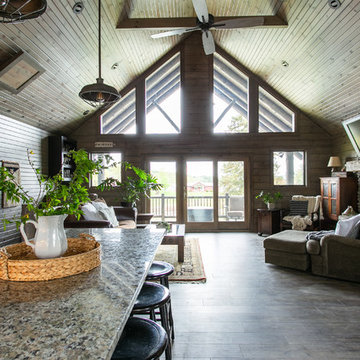
Living Room with front porch access. Large Trapezoid windows to bring in all the natural light. Fireplace with floor to ceiling stone.
Design ideas for a medium sized rustic open plan living room in Columbus with a home bar, grey walls, dark hardwood flooring, a standard fireplace, a stone fireplace surround, a wall mounted tv and brown floors.
Design ideas for a medium sized rustic open plan living room in Columbus with a home bar, grey walls, dark hardwood flooring, a standard fireplace, a stone fireplace surround, a wall mounted tv and brown floors.

Design ideas for an expansive classic open plan living room in Moscow with beige walls, marble flooring, brown floors, a stone fireplace surround, a home bar, a standard fireplace and a wall mounted tv.

Alison Gootee
Project for: OPUS.AD
Design ideas for a medium sized traditional open plan living room in New York with a home bar, grey walls, dark hardwood flooring, a standard fireplace, a stone fireplace surround, no tv and brown floors.
Design ideas for a medium sized traditional open plan living room in New York with a home bar, grey walls, dark hardwood flooring, a standard fireplace, a stone fireplace surround, no tv and brown floors.
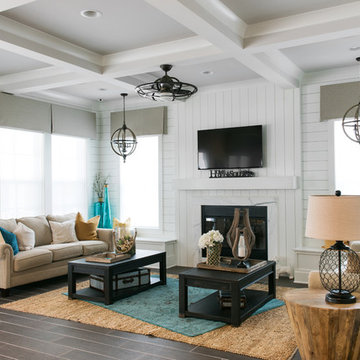
Interior, Living Room of the show home at EverBank Field
Agnes Lopez Photography
Medium sized nautical open plan living room in Jacksonville with a home bar, white walls, ceramic flooring, a standard fireplace and a wall mounted tv.
Medium sized nautical open plan living room in Jacksonville with a home bar, white walls, ceramic flooring, a standard fireplace and a wall mounted tv.
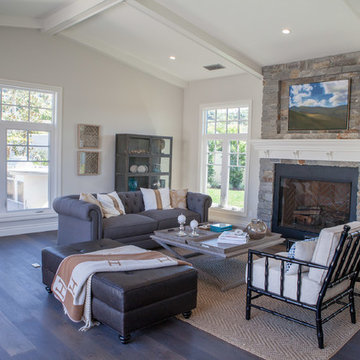
This is an example of a large coastal open plan living room in San Diego with a home bar, dark hardwood flooring, a standard fireplace, a stone fireplace surround and no tv.

The comfortable elegance of this French-Country inspired home belies the challenges faced during its conception. The beautiful, wooded site was steeply sloped requiring study of the location, grading, approach, yard and views from and to the rolling Pennsylvania countryside. The client desired an old world look and feel, requiring a sensitive approach to the extensive program. Large, modern spaces could not add bulk to the interior or exterior. Furthermore, it was critical to balance voluminous spaces designed for entertainment with more intimate settings for daily living while maintaining harmonic flow throughout.
The result home is wide, approached by a winding drive terminating at a prominent facade embracing the motor court. Stone walls feather grade to the front façade, beginning the masonry theme dressing the structure. A second theme of true Pennsylvania timber-framing is also introduced on the exterior and is subsequently revealed in the formal Great and Dining rooms. Timber-framing adds drama, scales down volume, and adds the warmth of natural hand-wrought materials. The Great Room is literal and figurative center of this master down home, separating casual living areas from the elaborate master suite. The lower level accommodates casual entertaining and an office suite with compelling views. The rear yard, cut from the hillside, is a composition of natural and architectural elements with timber framed porches and terraces accessed from nearly every interior space flowing to a hillside of boulders and waterfalls.
The result is a naturally set, livable, truly harmonious, new home radiating old world elegance. This home is powered by a geothermal heating and cooling system and state of the art electronic controls and monitoring systems.

Design ideas for a large farmhouse open plan living room in Other with a home bar, white walls, medium hardwood flooring, a standard fireplace, a brick fireplace surround, a wall mounted tv, exposed beams and tongue and groove walls.
Photography by Michael J. Lee
Photo of a large traditional enclosed living room in Boston with a home bar, grey walls, dark hardwood flooring, a standard fireplace, a metal fireplace surround and no tv.
Photo of a large traditional enclosed living room in Boston with a home bar, grey walls, dark hardwood flooring, a standard fireplace, a metal fireplace surround and no tv.
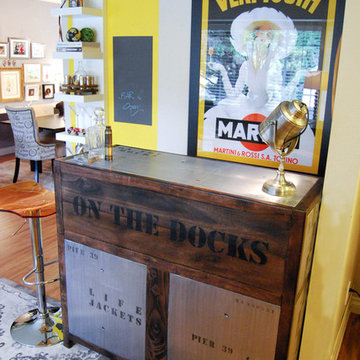
Medium sized bohemian enclosed living room in Vancouver with a home bar, grey walls, light hardwood flooring, a standard fireplace, a brick fireplace surround, no tv and brown floors.
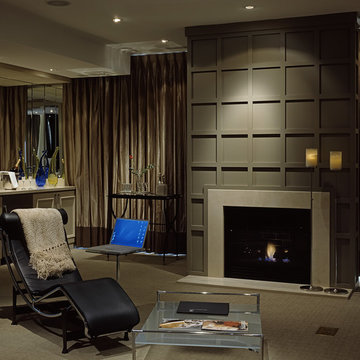
Photography: Peter A. Sellar / www.photoklik.com
This is an example of a contemporary living room in Toronto with grey walls, a standard fireplace and a home bar.
This is an example of a contemporary living room in Toronto with grey walls, a standard fireplace and a home bar.

Warm, light, and inviting with characteristic knot vinyl floors that bring a touch of wabi-sabi to every room. This rustic maple style is ideal for Japanese and Scandinavian-inspired spaces.

Practically every aspect of this home was worked on by the time we completed remodeling this Geneva lakefront property. We added an addition on top of the house in order to make space for a lofted bunk room and bathroom with tiled shower, which allowed additional accommodations for visiting guests. This house also boasts five beautiful bedrooms including the redesigned master bedroom on the second level.
The main floor has an open concept floor plan that allows our clients and their guests to see the lake from the moment they walk in the door. It is comprised of a large gourmet kitchen, living room, and home bar area, which share white and gray color tones that provide added brightness to the space. The level is finished with laminated vinyl plank flooring to add a classic feel with modern technology.
When looking at the exterior of the house, the results are evident at a single glance. We changed the siding from yellow to gray, which gave the home a modern, classy feel. The deck was also redone with composite wood decking and cable railings. This completed the classic lake feel our clients were hoping for. When the project was completed, we were thrilled with the results!
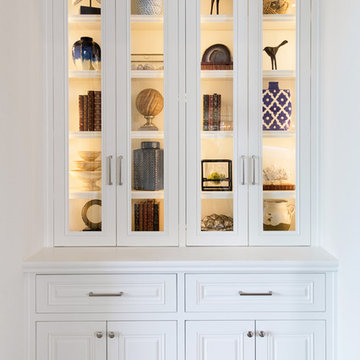
Large classic open plan living room in San Diego with a home bar, beige walls, medium hardwood flooring, a standard fireplace, a stone fireplace surround and a wall mounted tv.
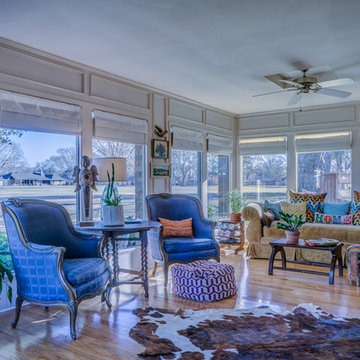
Large classic open plan living room in Austin with a home bar, beige walls, light hardwood flooring, a standard fireplace, a brick fireplace surround and a wall mounted tv.

TEAM //// Architect: Design Associates, Inc. ////
Builder: Beck Building Company ////
Interior Design: Rebal Design ////
Landscape: Rocky Mountain Custom Landscapes ////
Photos: Kimberly Gavin Photography
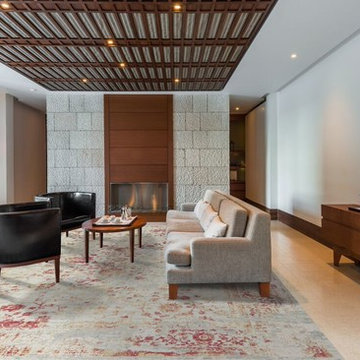
Inspiration for a medium sized contemporary open plan living room in Orange County with a home bar, white walls, porcelain flooring, a standard fireplace and a wooden fireplace surround.
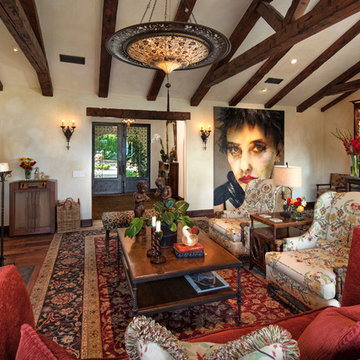
Architect: Tom Ochsner
General Contractor: Allen Construction
Photographer: Jim Bartsch Photography
Large mediterranean enclosed living room in Santa Barbara with a home bar, beige walls, dark hardwood flooring, a standard fireplace, a plastered fireplace surround and no tv.
Large mediterranean enclosed living room in Santa Barbara with a home bar, beige walls, dark hardwood flooring, a standard fireplace, a plastered fireplace surround and no tv.
Living Room with a Home Bar and a Standard Fireplace Ideas and Designs
2