Living Room with a Home Bar and a Stone Fireplace Surround Ideas and Designs
Refine by:
Budget
Sort by:Popular Today
41 - 60 of 1,862 photos
Item 1 of 3
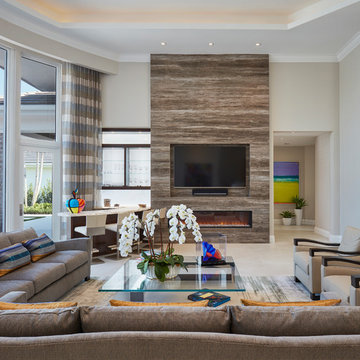
Brantley Photography
Photo of a contemporary living room in Miami with a home bar, grey walls, a ribbon fireplace, a stone fireplace surround, a wall mounted tv and beige floors.
Photo of a contemporary living room in Miami with a home bar, grey walls, a ribbon fireplace, a stone fireplace surround, a wall mounted tv and beige floors.
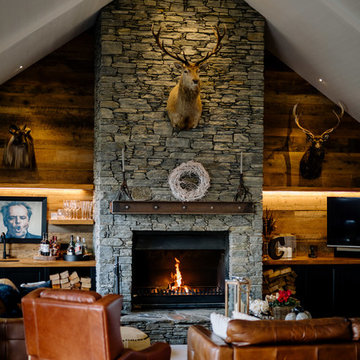
The Official Photographers - Aaron & Shannon Radford
Rural open plan living room in Hamilton with a home bar, brown walls, a standard fireplace, a stone fireplace surround and grey floors.
Rural open plan living room in Hamilton with a home bar, brown walls, a standard fireplace, a stone fireplace surround and grey floors.
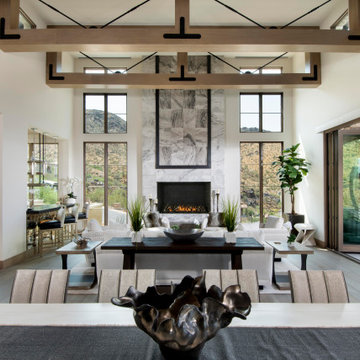
Opulent and elegant, this inviting living room enchants guests with soaring ceilings featuring exposed wood beams, a stately stone fireplace, wood floors, and captivating views of the surrounding mountains, and the Scottsdale city lights beyond.
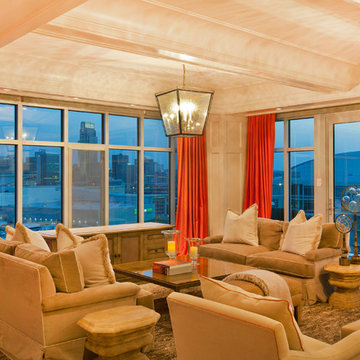
Kurt Johnson
Design ideas for a large classic enclosed living room in Omaha with a home bar, white walls, light hardwood flooring, a standard fireplace, a stone fireplace surround and a built-in media unit.
Design ideas for a large classic enclosed living room in Omaha with a home bar, white walls, light hardwood flooring, a standard fireplace, a stone fireplace surround and a built-in media unit.
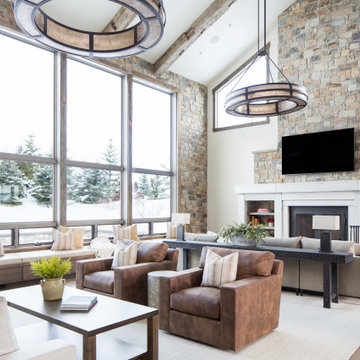
Inspiration for a rustic open plan living room in Jackson with a home bar, light hardwood flooring, a standard fireplace, a stone fireplace surround and a wall mounted tv.
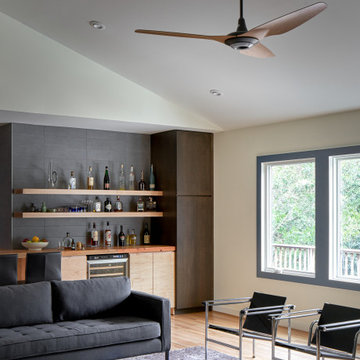
The living rooms open floor plan allows for a wide array of activities to take place. whether socializing at the bar, watching your favorite show, or sitting by the fireplace.
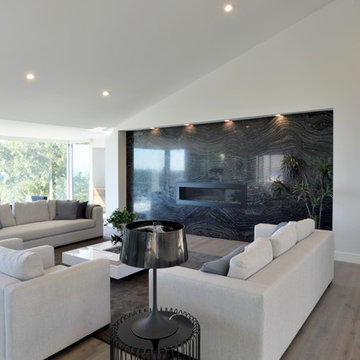
Martin Mann
This is an example of an expansive modern enclosed living room in San Diego with a home bar, white walls, a ribbon fireplace, a stone fireplace surround, no tv and light hardwood flooring.
This is an example of an expansive modern enclosed living room in San Diego with a home bar, white walls, a ribbon fireplace, a stone fireplace surround, no tv and light hardwood flooring.
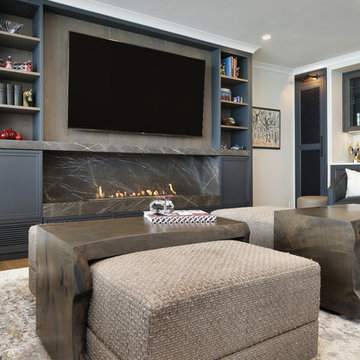
Large traditional open plan living room in Chicago with a home bar, grey walls, light hardwood flooring, a ribbon fireplace, a stone fireplace surround and a built-in media unit.
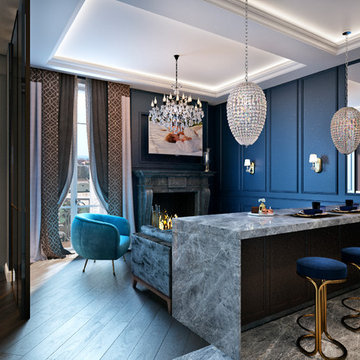
Design ideas for a medium sized classic open plan living room in Nice with blue walls, ceramic flooring, a standard fireplace, a stone fireplace surround, a wall mounted tv, brown floors and a home bar.
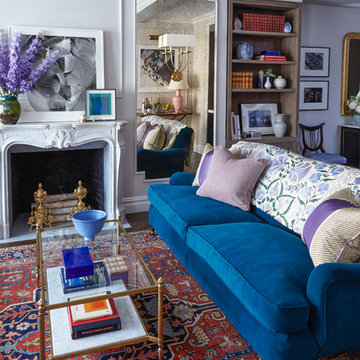
Alison Gootee
Project for: OPUS.AD
This is an example of a medium sized eclectic open plan living room in New York with a home bar, grey walls, dark hardwood flooring, a standard fireplace, a stone fireplace surround, no tv and brown floors.
This is an example of a medium sized eclectic open plan living room in New York with a home bar, grey walls, dark hardwood flooring, a standard fireplace, a stone fireplace surround, no tv and brown floors.
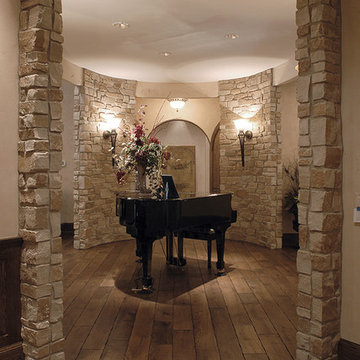
Step into this West Suburban home to instantly be whisked to a romantic villa tucked away in the Italian countryside. Thoughtful details like the quarry stone features, heavy beams and wrought iron harmoniously work with distressed wide-plank wood flooring to create a relaxed feeling of abondanza. Floor: 6-3/4” wide-plank Vintage French Oak Rustic Character Victorian Collection Tuscany edge medium distressed color Bronze. For more information please email us at: sales@signaturehardwoods.com

⚜️⚜️⚜️ https://goldenfinehomes.com/socials ⚜️⚜️⚜️
The latest custom home from Golden Fine Homes is a stunning Louisiana French Transitional style home.
This home has five bedrooms and five bathrooms with a flexible floorplan design that allows for a multitude of uses.
A separate dining room, butlers’ pantry, wet-bar with icemaker and beverage refrigerator, a large outdoor living room with grill and fireplace and kids bonus area upstairs. It also has an extra large media closet/room with plenty of space for added indoor storage.
The kitchen is equipped with all high-end appliances with matching custom cabinet panels and gorgeous Mont Blanc quartzite counters. Floor to ceiling custom cabinets with LED lighting, custom hood and custom tile work, including imported Italian marble backsplash. Decorator lighting, pot filler and breakfast area overlooking the covered outdoor living space round out the gourmet kitchen.
The master bedroom is accented by a large reading nook with windows to the back yard. The master bathroom is gorgeous with decorator lighting, custom tilework, makeup niche, frameless glass shower and freestanding tub. The master closet has custom cabinetry, dressers and a secure storage room. This gorgeous custom home embodies contemporary elegance.
Perfect for the busy family and those that love to entertain. Located in the new medical district, it’s only a quick 5 minute drive to the hospital. It’s also on the St. George School bus route, with the bus stop located right across the street, so you can watch the kids right from your kitchen window. You simply must see this gorgeous home offering the latest new home design trends and construction technology.
⚜️⚜️⚜️⚜️⚜️⚜️⚜️⚜️⚜️⚜️⚜️⚜️⚜️⚜️
If you are looking for a luxury home builder or remodeler on the Louisiana Northshore; Mandeville, Covington, Folsom, Madisonville or surrounding areas, contact us today.
Website: https://goldenfinehomes.com
Email: info@goldenfinehomes.com
Phone: 985-282-2570
⚜️⚜️⚜️⚜️⚜️⚜️⚜️⚜️⚜️⚜️⚜️⚜️⚜️⚜️
Louisiana custom home builder, Louisiana remodeling, Louisiana remodeling contractor, home builder, remodeling, bathroom remodeling, new home, bathroom renovations, kitchen remodeling, kitchen renovation, custom home builders, home remodeling, house renovation, new home construction, house building, home construction, bathroom remodeler near me, kitchen remodeler near me, kitchen makeovers, new home builders.
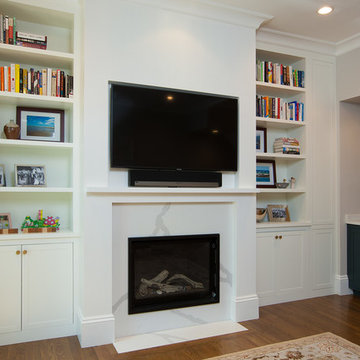
Brownstone family room remodel: custom built-in bookshelves custom wet bar with forest green cabinets, glass upper cabinet doors, brass statement hardware. Ventless fireplace with custom marble surround. Wall-mounted television. White bookcase and storage with white crown molding and hardwood flooring.
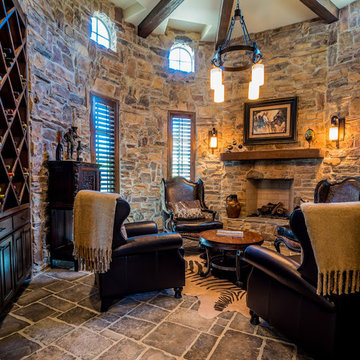
This is an example of a medium sized mediterranean enclosed living room in Dallas with a home bar, multi-coloured walls, slate flooring, a standard fireplace, a stone fireplace surround, no tv and multi-coloured floors.
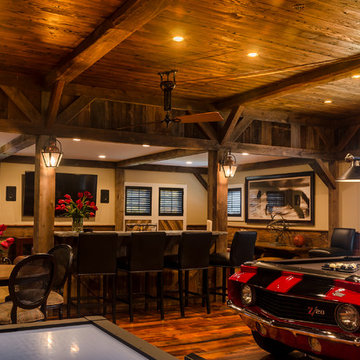
The addition to the rear of the barn provides an upstairs entertainment area.
Photo by: Daniel Contelmo Jr.
Inspiration for a large rustic open plan living room in New York with a home bar, beige walls, medium hardwood flooring, a standard fireplace, a stone fireplace surround and a wall mounted tv.
Inspiration for a large rustic open plan living room in New York with a home bar, beige walls, medium hardwood flooring, a standard fireplace, a stone fireplace surround and a wall mounted tv.
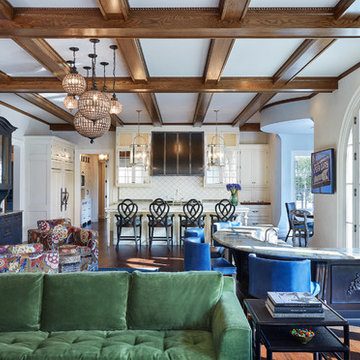
Builder: John Kraemer & Sons | Architect: Murphy & Co . Design | Interiors: Twist Interior Design | Landscaping: TOPO | Photographer: Corey Gaffer
Inspiration for a large classic open plan living room in Minneapolis with white walls, dark hardwood flooring, a standard fireplace, a stone fireplace surround, a concealed tv, brown floors and a home bar.
Inspiration for a large classic open plan living room in Minneapolis with white walls, dark hardwood flooring, a standard fireplace, a stone fireplace surround, a concealed tv, brown floors and a home bar.

薪ストーブとロフトのあるリビング。
越屋根のハイサイドライトから光が落ち、緩やかな風が室内を流れる。
Photo of a medium sized scandinavian open plan living room in Other with a home bar, white walls, dark hardwood flooring, a wood burning stove, a stone fireplace surround, a wall mounted tv, brown floors, exposed beams and wallpapered walls.
Photo of a medium sized scandinavian open plan living room in Other with a home bar, white walls, dark hardwood flooring, a wood burning stove, a stone fireplace surround, a wall mounted tv, brown floors, exposed beams and wallpapered walls.
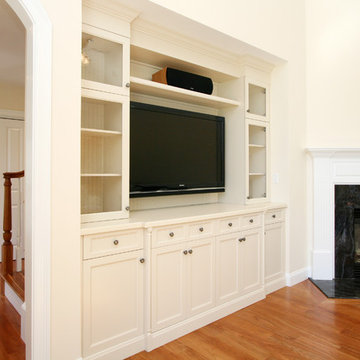
Inspiration for a medium sized traditional open plan living room in Boston with medium hardwood flooring, a corner fireplace, a stone fireplace surround, a built-in media unit, a home bar and beige walls.
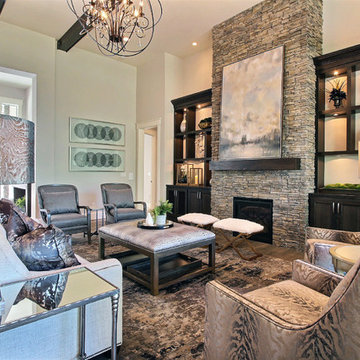
Paint by Sherwin Williams
Body Color - Agreeable Gray - SW 7029
Trim Color - Dover White - SW 6385
Media Room Wall Color - Accessible Beige - SW 7036
Interior Stone by Eldorado Stone
Stone Product Stacked Stone in Nantucket
Gas Fireplace by Heat & Glo
Flooring & Tile by Macadam Floor & Design
Hardwood by Kentwood Floors
Hardwood Product Originals Series - Milltown in Brushed Oak Calico
Kitchen Backsplash by Surface Art
Tile Product - Translucent Linen Glass Mosaic in Sand
Sinks by Decolav
Slab Countertops by Wall to Wall Stone Corp
Quartz Product True North Tropical White
Windows by Milgard Windows & Doors
Window Product Style Line® Series
Window Supplier Troyco - Window & Door
Window Treatments by Budget Blinds
Lighting by Destination Lighting
Fixtures by Crystorama Lighting
Interior Design by Creative Interiors & Design
Custom Cabinetry & Storage by Northwood Cabinets
Customized & Built by Cascade West Development
Photography by ExposioHDR Portland
Original Plans by Alan Mascord Design Associates

Large traditional enclosed living room in DC Metro with a home bar, a stone fireplace surround, a coffered ceiling, no tv, dark hardwood flooring, a standard fireplace, multi-coloured floors and wainscoting.
Living Room with a Home Bar and a Stone Fireplace Surround Ideas and Designs
3