Living Room with a Home Bar and Concrete Flooring Ideas and Designs
Refine by:
Budget
Sort by:Popular Today
61 - 80 of 253 photos
Item 1 of 3
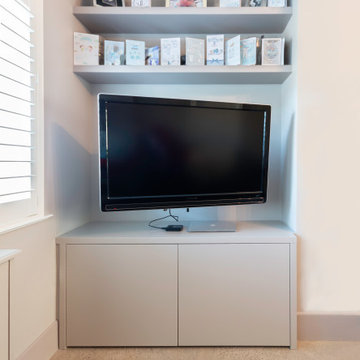
Custom made media unit with floating shelves. Wall hung TV. Polished concrete floors throughout ground floor level. Window shutters and custom radiators. Neutral colour scheme.
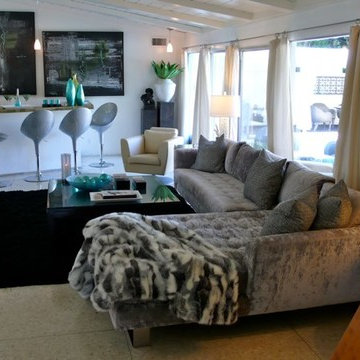
Medium sized eclectic open plan living room in Los Angeles with a home bar, white walls, concrete flooring, no fireplace, a wall mounted tv and beige floors.
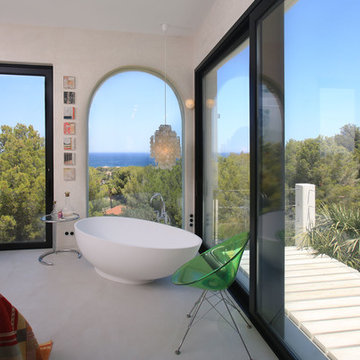
J.M. Hortelano
Inspiration for an expansive mediterranean open plan living room in Alicante-Costa Blanca with a home bar, white walls, concrete flooring, a wood burning stove, a stone fireplace surround, a freestanding tv and grey floors.
Inspiration for an expansive mediterranean open plan living room in Alicante-Costa Blanca with a home bar, white walls, concrete flooring, a wood burning stove, a stone fireplace surround, a freestanding tv and grey floors.
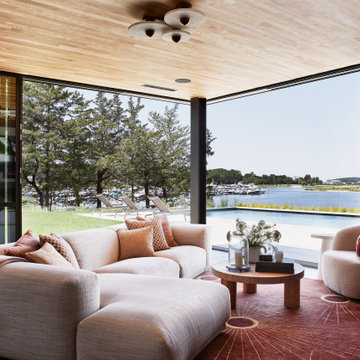
Living room with open glass corner to pool patio, walnut ceiling and Apparatus Studio lighting.
Inspiration for a large beach style enclosed living room in New York with a home bar, grey walls, concrete flooring, a standard fireplace, a metal fireplace surround, a wall mounted tv, grey floors and a wood ceiling.
Inspiration for a large beach style enclosed living room in New York with a home bar, grey walls, concrete flooring, a standard fireplace, a metal fireplace surround, a wall mounted tv, grey floors and a wood ceiling.
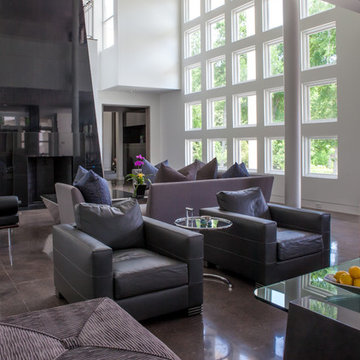
LAIR Architectural + Interior Photography
This is an example of an expansive contemporary open plan living room in Dallas with a home bar, white walls, concrete flooring, a stone fireplace surround and a wall mounted tv.
This is an example of an expansive contemporary open plan living room in Dallas with a home bar, white walls, concrete flooring, a stone fireplace surround and a wall mounted tv.
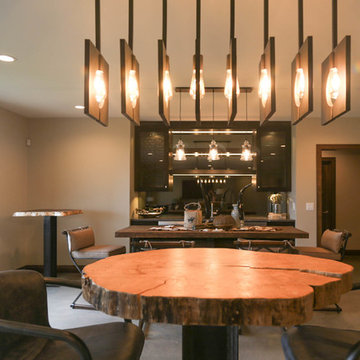
Photo of a large rustic open plan living room in Other with a home bar, grey walls, concrete flooring, a wall mounted tv and grey floors.
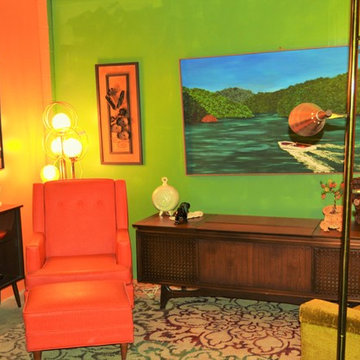
Adam Dunhoff
Photo of a small midcentury mezzanine living room in Other with a home bar, green walls, concrete flooring and no tv.
Photo of a small midcentury mezzanine living room in Other with a home bar, green walls, concrete flooring and no tv.
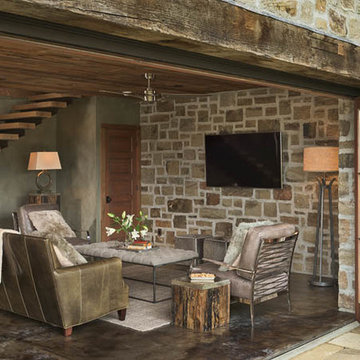
LongViews Studios
Photo of a medium sized rustic open plan living room in Other with concrete flooring, a wall mounted tv, a home bar and grey walls.
Photo of a medium sized rustic open plan living room in Other with concrete flooring, a wall mounted tv, a home bar and grey walls.

Inspiration for a large contemporary open plan living room in Phoenix with a home bar, beige walls, concrete flooring, a standard fireplace and a stone fireplace surround.

Large contemporary mezzanine living room in Other with a home bar, concrete flooring, a standard fireplace, a stone fireplace surround and a wood ceiling.
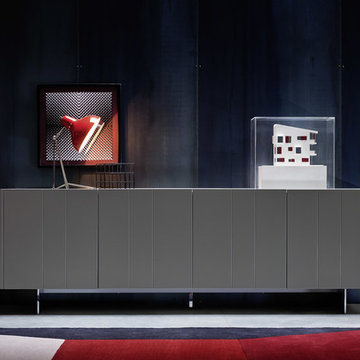
Novamobili Sideboards
Design ideas for a large contemporary mezzanine living room in Berlin with a home bar, grey walls, concrete flooring, no fireplace, no tv and grey floors.
Design ideas for a large contemporary mezzanine living room in Berlin with a home bar, grey walls, concrete flooring, no fireplace, no tv and grey floors.
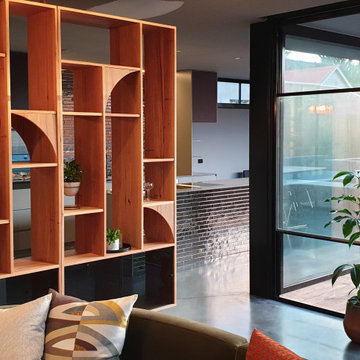
Renovation of a Melbourne Californian Bungalow - with bespoke timber room divider.
This is an example of a large retro open plan living room in Melbourne with a home bar, concrete flooring, a wood burning stove, a concrete fireplace surround, a concealed tv and grey floors.
This is an example of a large retro open plan living room in Melbourne with a home bar, concrete flooring, a wood burning stove, a concrete fireplace surround, a concealed tv and grey floors.
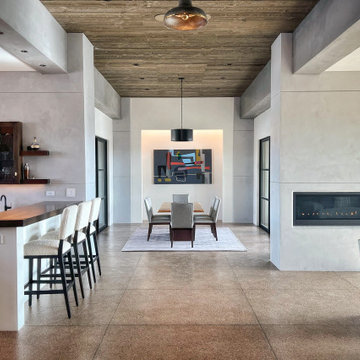
Open concept, yet within their own spaces, the living room, kitchen and dining room all share a central floor space in the center of the area. You can be in the kitchen, yet included in the conversation in the living or dining room. Each area affords spectacular views of the mountains and the City.
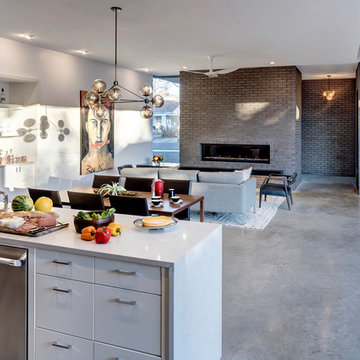
The Main Stay House exists as a straightforward proposal on an urban infill lot, paring down the components of a house to a minimal amount of planes and openings. The scheme is anchored by a modern entry sequence and a staircase volume, both clad in iron spot masonry externally and internally, creating thresholds between the respective realms of public, common and private, by minimal means. The masonry contrasts with an otherwise muted interior atmosphere of smooth, desaturated surfaces.
The entry sequence is a twist upon the conventional domestic front door, front facade, and fence. The front masonry wall replaces the typical residential fence and frames an indirect access to the front door, functioning as a privacy barrier while revealing slices of the interior to the public street.
The staircase bifurcates the layout to provide a clear division between the common and private zones of the house, while clearly reading as a mass from all outside view. Brick and glass become portals between common and private zones.
The design consolidates the service core along the west façade, allowing the structure to fully open the living zone to the pool court and existing trees. This directly connects interior and exterior, as well as human and nature. Freedom to vary the program or functional use of the area is enabled and strongly encouraged.
Photography: Charles Davis Smith
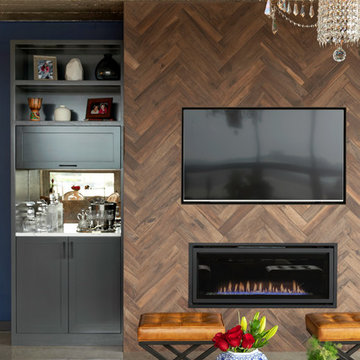
We added new lighting, a fireplace and built-in's, reupholstered a heirloom chair, and all new furnishings and art.
This is an example of a large eclectic mezzanine living room in Minneapolis with a home bar, blue walls, concrete flooring, a standard fireplace, a tiled fireplace surround, a built-in media unit and grey floors.
This is an example of a large eclectic mezzanine living room in Minneapolis with a home bar, blue walls, concrete flooring, a standard fireplace, a tiled fireplace surround, a built-in media unit and grey floors.
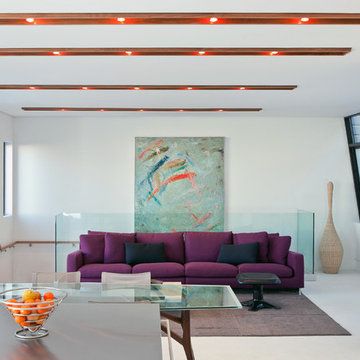
3119 Harrison Street consists of two contemporary, 3,000 square foot homes near San Francisco’s Mission District. The project involved excavating the lot 12 feet below ground level to make room for a shared six car underground garage, and two subterranean residences.
The town homes were designed with a modern and clean approach, utilizing light wood tones and a minimalistic style. Both homes were thoughtfully designed to maximize space efficiency, allowing residents to live comfortably in an urban setting where space is always at a premium.
To make the most of the residence's outdoor space courtyards and rooftop decks were also created as a space for entertaining.
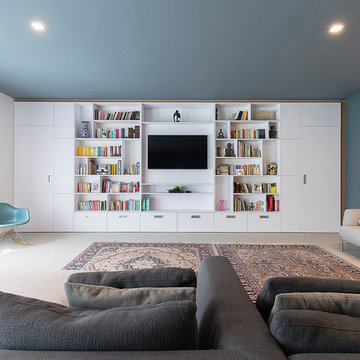
This is an example of a large contemporary open plan living room in Milan with a home bar, multi-coloured walls, concrete flooring, a wall mounted tv and grey floors.
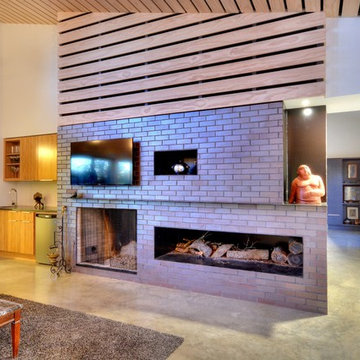
Our clients requested an energy-efficient escape home on a 16-acre site in rural Elgin that would be maintenance friendly, age-in-place adaptable, and whose sculptural quality could harbor for their expressive family.
With its dominant east-west axis, the maximizes control of solar gain control; its placement was carefully adjusted to allow all of the nearby trees to thrive. The standing seam roof’s pitch and azimuth provide optimal solar PV and fills a 20,000-gallon rainwater cistern.
The age-in-place, step-less interior provides an expansive view at the south terrace. The cantilever of the board-formed foundation is a structurally expressive solution resolving an otherwise imposing mass. The curved prow of the north-pointing entry is a nod to local Elgin brick. A bowed and formally jubilant thermal chimney faces south for efficient passive ventilation.
Photo credit: Chris Diaz
General Contractor: Native (buildnative.com)
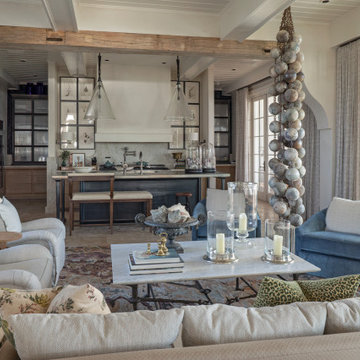
Photo of an expansive coastal open plan living room in Other with a home bar, white walls, concrete flooring, beige floors and a coffered ceiling.
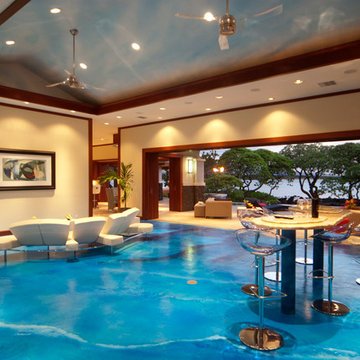
Modern Oceanfront home for artistic entrepreneur built by Kohala Creative Construction in 2005.
Inspiration for an expansive modern open plan living room in Hawaii with a home bar, beige walls, concrete flooring and a concealed tv.
Inspiration for an expansive modern open plan living room in Hawaii with a home bar, beige walls, concrete flooring and a concealed tv.
Living Room with a Home Bar and Concrete Flooring Ideas and Designs
4