Living Room
Refine by:
Budget
Sort by:Popular Today
121 - 140 of 1,270 photos
Item 1 of 3
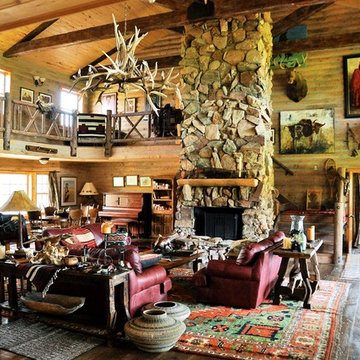
Design ideas for a large rustic mezzanine living room in Los Angeles with brown walls, dark hardwood flooring, a standard fireplace, a stone fireplace surround, no tv and a home bar.
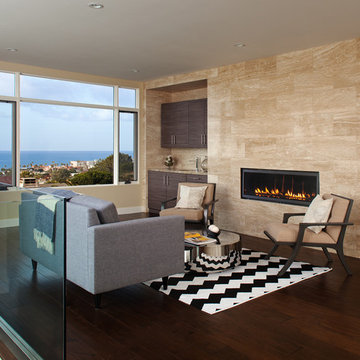
James Brady
This is an example of a medium sized contemporary mezzanine living room in San Diego with a home bar, beige walls, dark hardwood flooring, a ribbon fireplace and a stone fireplace surround.
This is an example of a medium sized contemporary mezzanine living room in San Diego with a home bar, beige walls, dark hardwood flooring, a ribbon fireplace and a stone fireplace surround.
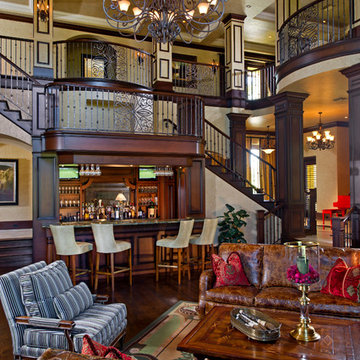
Eric Cucciaioni Photography
Design ideas for a large mediterranean open plan living room in Orlando with a home bar, beige walls, dark hardwood flooring and brown floors.
Design ideas for a large mediterranean open plan living room in Orlando with a home bar, beige walls, dark hardwood flooring and brown floors.
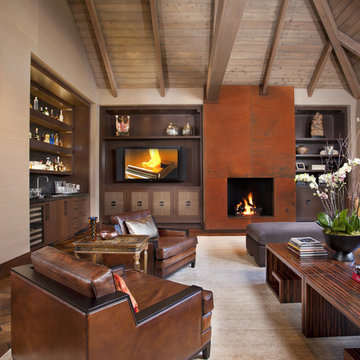
Lori Gentile Interior Design .
This is an example of a modern living room in San Diego with dark hardwood flooring, a standard fireplace, a built-in media unit and a home bar.
This is an example of a modern living room in San Diego with dark hardwood flooring, a standard fireplace, a built-in media unit and a home bar.
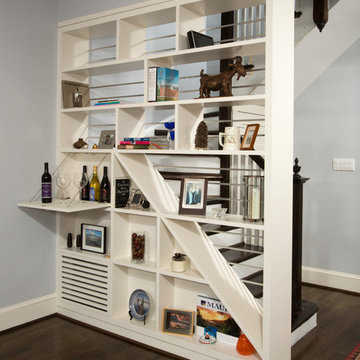
Greg Hadley
Small traditional open plan living room in DC Metro with blue walls, dark hardwood flooring, a standard fireplace, no tv, a home bar and a concrete fireplace surround.
Small traditional open plan living room in DC Metro with blue walls, dark hardwood flooring, a standard fireplace, no tv, a home bar and a concrete fireplace surround.
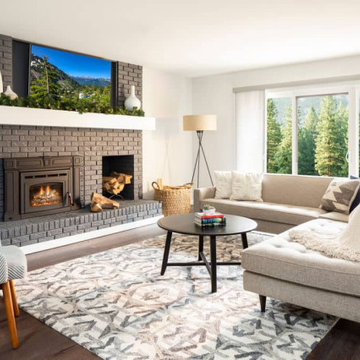
This dated 1970s home was begging to be brought into the 21st century. We broke up the boxed-in kitchen, rearranged the unfunctional master bathroom, and modernized the house as a whole to give our clients the home of their dreams.

Open concept kitchen. Back of the fireplace upgraded with hand-made, custom wine hooks for wine gallery display. Vaulted ceiling with beam. Built-in open cabinets. Painted exposed brick throughout. Hardwood floors. Mid-century modern interior design
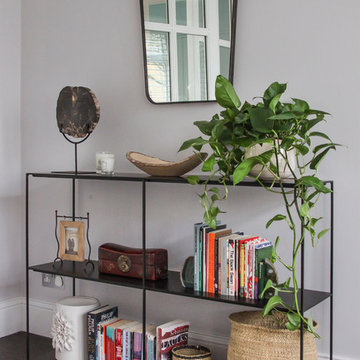
Inspiration for a medium sized contemporary enclosed living room in London with a home bar, white walls, dark hardwood flooring, no fireplace and no tv.
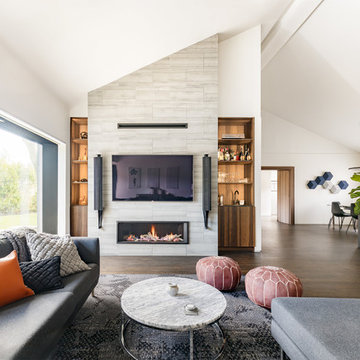
Matthew Delphenic
Photo of a medium sized contemporary open plan living room in Boston with a home bar, white walls, dark hardwood flooring, a standard fireplace, a stone fireplace surround, a wall mounted tv and brown floors.
Photo of a medium sized contemporary open plan living room in Boston with a home bar, white walls, dark hardwood flooring, a standard fireplace, a stone fireplace surround, a wall mounted tv and brown floors.
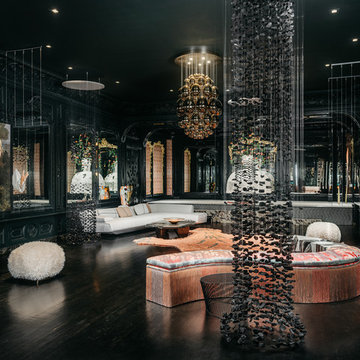
The Ballroom by Applegate-Tran at Decorators Showcase 2019 Home | Existing vintage oak flooring refinished with black stain and finished
Expansive bohemian open plan living room in San Francisco with a home bar, black walls, dark hardwood flooring and black floors.
Expansive bohemian open plan living room in San Francisco with a home bar, black walls, dark hardwood flooring and black floors.
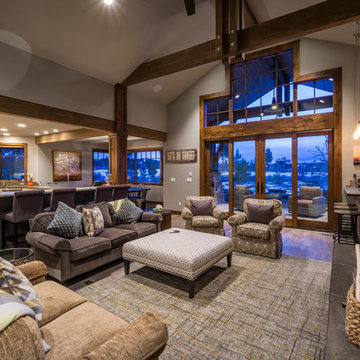
Ross Chandler
Large rustic open plan living room in Other with a home bar, grey walls, a standard fireplace, a stone fireplace surround, a wall mounted tv and dark hardwood flooring.
Large rustic open plan living room in Other with a home bar, grey walls, a standard fireplace, a stone fireplace surround, a wall mounted tv and dark hardwood flooring.
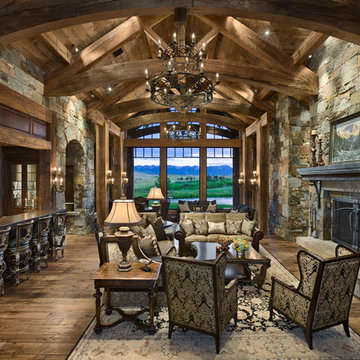
Double Arrow Residence by Locati Architects, Interior Design by Locati Interiors, Photography by Roger Wade
Design ideas for a rustic open plan living room in Other with a home bar, dark hardwood flooring and a standard fireplace.
Design ideas for a rustic open plan living room in Other with a home bar, dark hardwood flooring and a standard fireplace.

« L’esthétisme économique »
Ancien fleuron industriel, la ville de Pantin semble aujourd’hui prendre une toute autre dimension. Tout change très vite : Les services, les transports, l’urbanisme,.. Beaucoup de personnes sont allés s’installer dans cette ville de plus en plus prospère. C’est le cas notamment de Stéphane, architecte, 41 ans, qui quitta la capitale pour aller installer ses bureaux au delà du périphérique dans un superbe atelier en partie rénové. En partie car les fenêtres étaient toujours d’origine ! En effet, celles-ci dataient de 1956 et étaient composées d’aluminium basique dont les carreaux étaient en simple vitrage, donc très énergivores.
Le projet de Stephane était donc de finaliser cette rénovation en modernisant, notamment, ses fenêtres. En tant qu’architecte, il souhaitait conserver une harmonie au sein des pièces, pour maintenir cette chaleur et cette élégance qu’ont souvent les ateliers. Cependant, Stephane disposait d’un budget précis qu’il ne fallait surtout pas dépasser. Quand nous nous sommes rencontrés, Stephane nous a tout de suite dit « J’aime le bois. J’ai un beau parquet, je souhaite préserver cet aspect d’antan. Mais je suis limité en terme de budget ».
Afin d’atteindre son objectif, Hopen a proposé à Stephane un type de fenêtre très performant dont l’esthétisme respecterait ce désir d’élégance. Nous lui avons ainsi proposé nos fenêtres VEKA 70 PVC double vitrage avec finition intérieur en aspect bois.
Il a immédiatement trouvé le rapport qualité/prix imbattable (Stephane avait d’autres devis en amont). 4 jours après, la commande était passée. Stéphane travaille désormais avec ses équipes dans une atmosphère chaleureuse, conviviale et authentique.
Nous avons demandé à Stephane de définir HOPEN en 3 mots, voilà ce qu’il a répondu : « Qualité, sens de l’humain, professionnalisme »
Descriptif technique des ouvrants installés :
8 fenêtres de type VEKA70 PVC double vitrage à ouverture battantes en finition aspect bois de H210 X L85
1 porte-fenêtres coulissante de type VEKA 70 PVC double vitrage en finition aspect bois de H 230 X L 340
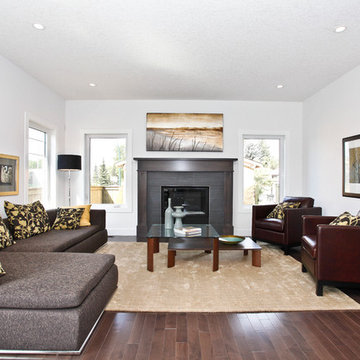
Design ideas for a medium sized contemporary open plan living room in Calgary with white walls, a home bar, dark hardwood flooring, a standard fireplace, a tiled fireplace surround and no tv.
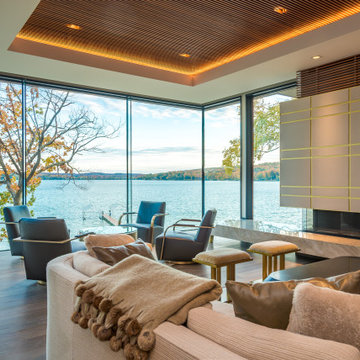
This modern waterfront home was built for today’s contemporary lifestyle with the comfort of a family cottage. Walloon Lake Residence is a stunning three-story waterfront home with beautiful proportions and extreme attention to detail to give both timelessness and character. Horizontal wood siding wraps the perimeter and is broken up by floor-to-ceiling windows and moments of natural stone veneer.
The exterior features graceful stone pillars and a glass door entrance that lead into a large living room, dining room, home bar, and kitchen perfect for entertaining. With walls of large windows throughout, the design makes the most of the lakefront views. A large screened porch and expansive platform patio provide space for lounging and grilling.
Inside, the wooden slat decorative ceiling in the living room draws your eye upwards. The linear fireplace surround and hearth are the focal point on the main level. The home bar serves as a gathering place between the living room and kitchen. A large island with seating for five anchors the open concept kitchen and dining room. The strikingly modern range hood and custom slab kitchen cabinets elevate the design.
The floating staircase in the foyer acts as an accent element. A spacious master suite is situated on the upper level. Featuring large windows, a tray ceiling, double vanity, and a walk-in closet. The large walkout basement hosts another wet bar for entertaining with modern island pendant lighting.
Walloon Lake is located within the Little Traverse Bay Watershed and empties into Lake Michigan. It is considered an outstanding ecological, aesthetic, and recreational resource. The lake itself is unique in its shape, with three “arms” and two “shores” as well as a “foot” where the downtown village exists. Walloon Lake is a thriving northern Michigan small town with tons of character and energy, from snowmobiling and ice fishing in the winter to morel hunting and hiking in the spring, boating and golfing in the summer, and wine tasting and color touring in the fall.
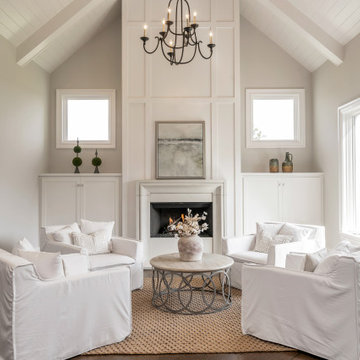
This is an example of a medium sized classic open plan living room in Atlanta with grey walls, dark hardwood flooring, a standard fireplace, brown floors, a stone fireplace surround, a home bar and no tv.

Mid century inspired design living room with a built-in cabinet system made out of Walnut wood.
Custom made to fit all the low-fi electronics and exact fit for speakers.
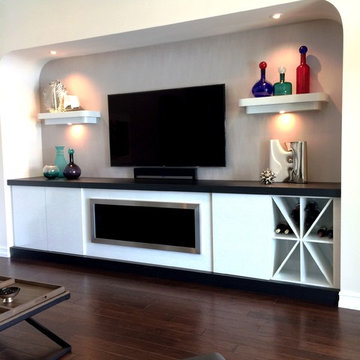
Contemporary fireplace surround with wine storage and lighted floating shelves. Material is high gloss commercial grade laminate. Top is textured wood tone slabs in black ash finish. Wall covering is textured silver thread canvas.
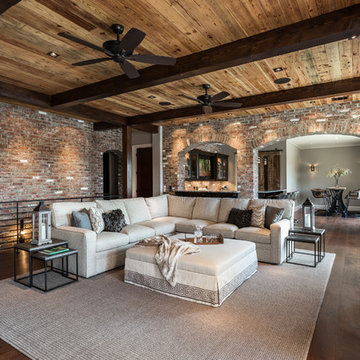
Inspiro 8 Studios
Design ideas for a classic living room in Other with a home bar, no fireplace, dark hardwood flooring and brown floors.
Design ideas for a classic living room in Other with a home bar, no fireplace, dark hardwood flooring and brown floors.
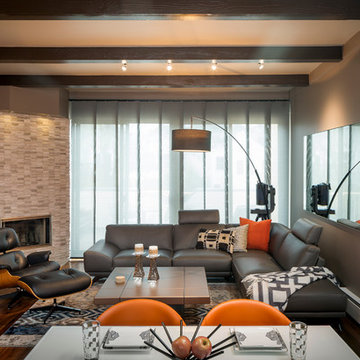
Photo of a medium sized modern open plan living room in San Francisco with a home bar, grey walls, dark hardwood flooring, a corner fireplace, a tiled fireplace surround, a built-in media unit and brown floors.
7