Living Room with a Home Bar and Dark Hardwood Flooring Ideas and Designs
Refine by:
Budget
Sort by:Popular Today
141 - 160 of 1,270 photos
Item 1 of 3
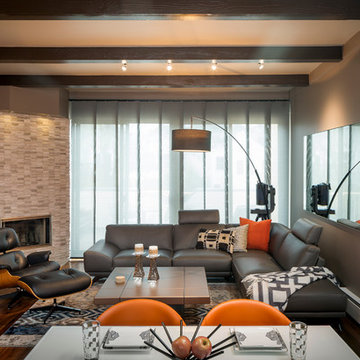
Photo of a medium sized modern open plan living room in San Francisco with a home bar, grey walls, dark hardwood flooring, a corner fireplace, a tiled fireplace surround, a built-in media unit and brown floors.
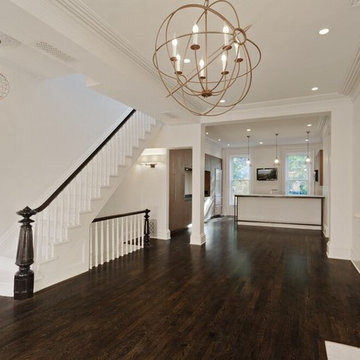
A complete remodel of a three-story brownstone in Carroll Gardens. One of the challenges was to integrate a modern, industrial-tending, aesthetic into an existing brownstone with considerable architectural detail still intact. The program included developing a strong connection from the den at the rear of the garden level to the backyard. This was achieved through the opening the rear wall to the garden and the installation of complementary finishes which give the outdoor and indoor spaces a sense of continuity.
Project team: Richard Goodstein, Raja Krishnan, Emil Harasim
Structural: Isla Engineering, Brookhaven, NY
Contractor: Perfect Renovation, Brooklyn, NY
Millwork: cej design, Brooklyn, NY
Photography: Tom Sibley
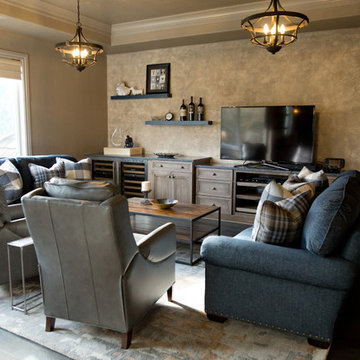
Our team partnered with a local interior designer to select material for this rich and comfortable family entertainment space.
Flooring | Cabinet Design | Countertops | Tile
Photography by Murray Photography
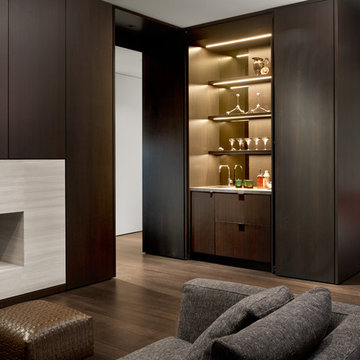
Inspiration for a medium sized contemporary open plan living room in San Francisco with a home bar, brown walls, dark hardwood flooring, a ribbon fireplace, a stone fireplace surround and a concealed tv.
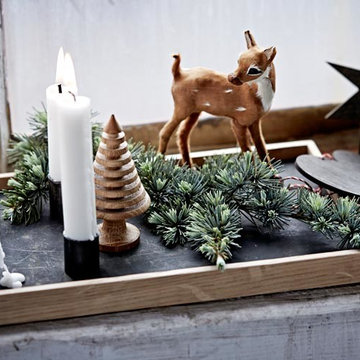
Dieses Holztablett repräsentiert die Tendenzen aktuellen nordischen Designs durch die Reduktion auf das Wesentliche. Schnörkelloses Design und die Doppelfunktion als Tablett und Kerzenhalter zeichnen Candle Tray von The Oak Men aus. Die Kerzenhalter können durch Magnete individuell auf dem Tablett angeordnet werden - sie verrutschen nicht. So können Sie mal einen modernen Adventskranz gestalten, mal ein herbstlichen Kerzenensemble oder einfach ein schlichtes Tablett zurückgreifen, auf dem ihre Teetasse im Kerzenschein steht. Das Beste: das Design-Tablett verhindert, dass Kerzenwachs auf den Tisch oder das Sideboard tropft.
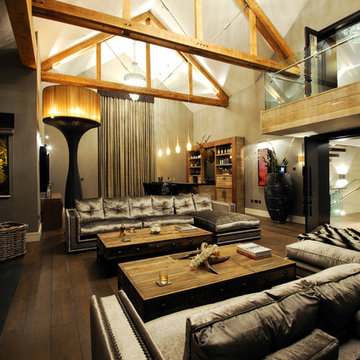
Photo by Karl Hopkins. All rights reserved including copyright by UBER
Expansive contemporary open plan living room in Cheshire with a home bar, grey walls, dark hardwood flooring, a standard fireplace, a stone fireplace surround and a concealed tv.
Expansive contemporary open plan living room in Cheshire with a home bar, grey walls, dark hardwood flooring, a standard fireplace, a stone fireplace surround and a concealed tv.
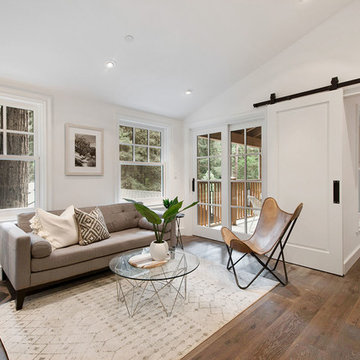
This is an example of a small traditional open plan living room in San Francisco with dark hardwood flooring, grey floors, a home bar, white walls, no fireplace and no tv.
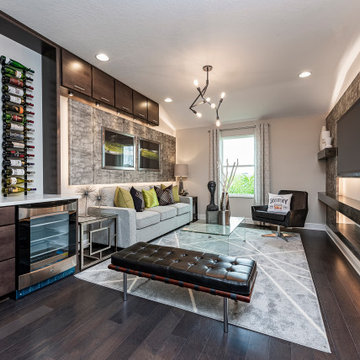
Elevating a town home loft into a personalized lounge space
This is an example of a modern mezzanine living room in Tampa with a home bar, grey walls, dark hardwood flooring and a wall mounted tv.
This is an example of a modern mezzanine living room in Tampa with a home bar, grey walls, dark hardwood flooring and a wall mounted tv.
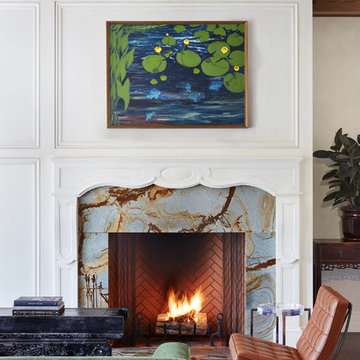
Builder: John Kraemer & Sons | Architect: Murphy & Co . Design | Interiors: Twist Interior Design | Landscaping: TOPO | Photographer: Corey Gaffer
Photo of a large classic open plan living room in Minneapolis with white walls, dark hardwood flooring, a standard fireplace, a stone fireplace surround, a concealed tv, brown floors and a home bar.
Photo of a large classic open plan living room in Minneapolis with white walls, dark hardwood flooring, a standard fireplace, a stone fireplace surround, a concealed tv, brown floors and a home bar.
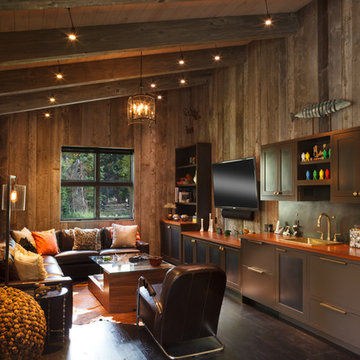
David Swift
This is an example of a rustic living room in Salt Lake City with a home bar, dark hardwood flooring and a wall mounted tv.
This is an example of a rustic living room in Salt Lake City with a home bar, dark hardwood flooring and a wall mounted tv.
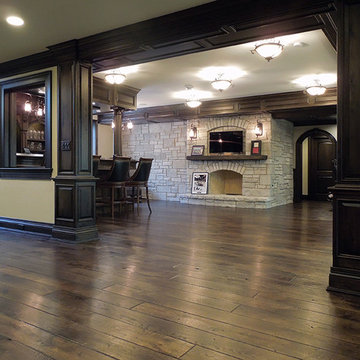
Attention to detail evokes this turn of the century mood. Lighting fixtures reflect the by-gone era, while the rich raised-panel walls and leaded glass feature windows complement the handcrafted wide-plank wood flooring. Floor: 7” wide-plank Vintage French Oak | Rustic Character | Victorian Collection hand scraped | medium distress | pillowed edge | color Vanee | Satin Hardwax Oil. For more information please email us at: sales@signaturehardwoods.com
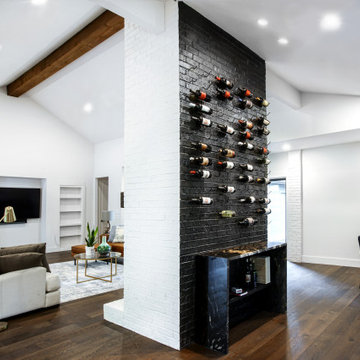
Open concept living room. Back of the fireplace upgraded with hand-made, custom wine hooks for wine gallery display. Vaulted ceiling with beam. Built-in open cabinets. Painted exposed brick throughout. Hardwood floors. Mid-century modern interior design
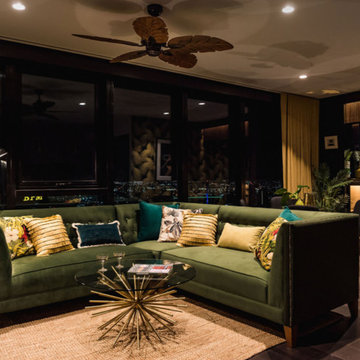
This is an example of a medium sized world-inspired open plan living room in Melbourne with a home bar, black walls, dark hardwood flooring, a freestanding tv and brown floors.
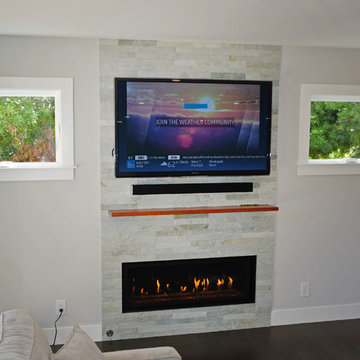
Stone facade flanked by two awning windows encloses a gas ribbon fireplace, with a large flat screen TV mounted above. The cherry "mantle" reinforces the modern look and simultaneously protects the TV from the heat of the fireplace. Photo credit: Jeff Cretcher
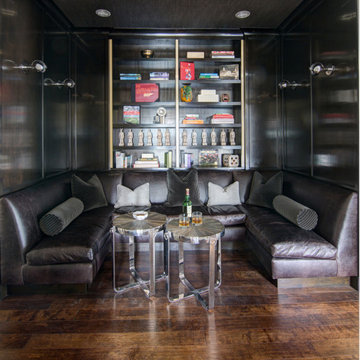
A large walk in storage closet converted into a home bar lounge seating area, complete with a built in u-shaped banquette, wood paneled walls, built in bookcase and mood lighting.
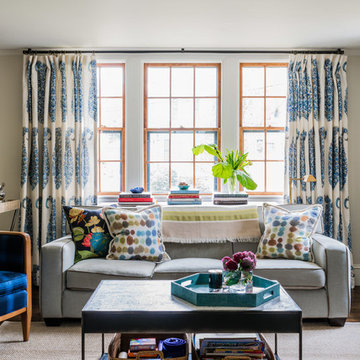
Jessica Delaney Photography
Inspiration for a medium sized classic living room in Boston with a home bar, grey walls, dark hardwood flooring and no fireplace.
Inspiration for a medium sized classic living room in Boston with a home bar, grey walls, dark hardwood flooring and no fireplace.
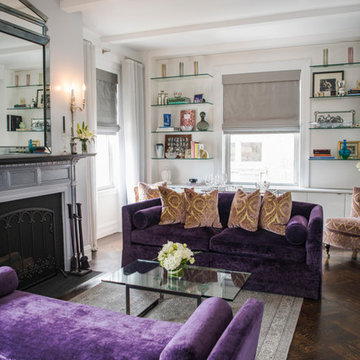
Photo of a large vintage enclosed living room in New York with white walls, dark hardwood flooring, a standard fireplace, a metal fireplace surround, no tv, brown floors and a home bar.
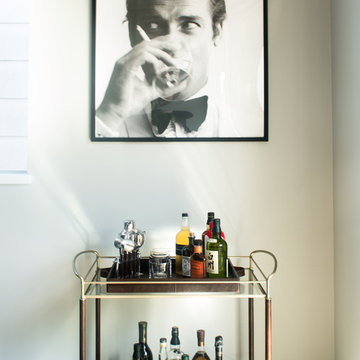
Medium sized modern open plan living room in Los Angeles with a home bar, beige walls, dark hardwood flooring and a wall mounted tv.
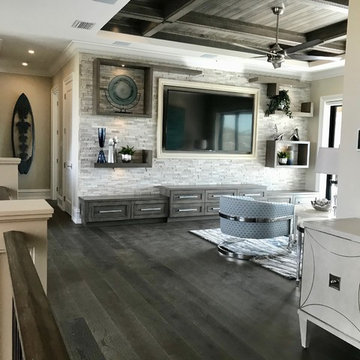
Lounge Room Bar Backsplash: Glazzio - Colonial Long New Chesapeake
Accent Wall: MSI - White Oak Multi Finish Stack Stone
Expansive contemporary open plan living room in Other with a home bar, beige walls, dark hardwood flooring, no fireplace, a stone fireplace surround, a wall mounted tv and brown floors.
Expansive contemporary open plan living room in Other with a home bar, beige walls, dark hardwood flooring, no fireplace, a stone fireplace surround, a wall mounted tv and brown floors.
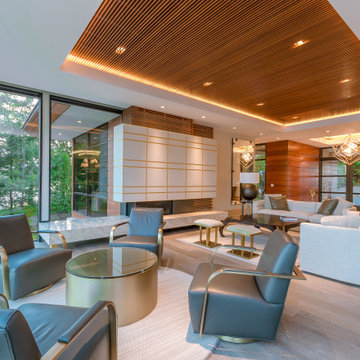
This modern waterfront home was built for today’s contemporary lifestyle with the comfort of a family cottage. Walloon Lake Residence is a stunning three-story waterfront home with beautiful proportions and extreme attention to detail to give both timelessness and character. Horizontal wood siding wraps the perimeter and is broken up by floor-to-ceiling windows and moments of natural stone veneer.
The exterior features graceful stone pillars and a glass door entrance that lead into a large living room, dining room, home bar, and kitchen perfect for entertaining. With walls of large windows throughout, the design makes the most of the lakefront views. A large screened porch and expansive platform patio provide space for lounging and grilling.
Inside, the wooden slat decorative ceiling in the living room draws your eye upwards. The linear fireplace surround and hearth are the focal point on the main level. The home bar serves as a gathering place between the living room and kitchen. A large island with seating for five anchors the open concept kitchen and dining room. The strikingly modern range hood and custom slab kitchen cabinets elevate the design.
The floating staircase in the foyer acts as an accent element. A spacious master suite is situated on the upper level. Featuring large windows, a tray ceiling, double vanity, and a walk-in closet. The large walkout basement hosts another wet bar for entertaining with modern island pendant lighting.
Walloon Lake is located within the Little Traverse Bay Watershed and empties into Lake Michigan. It is considered an outstanding ecological, aesthetic, and recreational resource. The lake itself is unique in its shape, with three “arms” and two “shores” as well as a “foot” where the downtown village exists. Walloon Lake is a thriving northern Michigan small town with tons of character and energy, from snowmobiling and ice fishing in the winter to morel hunting and hiking in the spring, boating and golfing in the summer, and wine tasting and color touring in the fall.
Living Room with a Home Bar and Dark Hardwood Flooring Ideas and Designs
8