Living Room with a Home Bar and Wallpapered Walls Ideas and Designs
Refine by:
Budget
Sort by:Popular Today
141 - 160 of 349 photos
Item 1 of 3
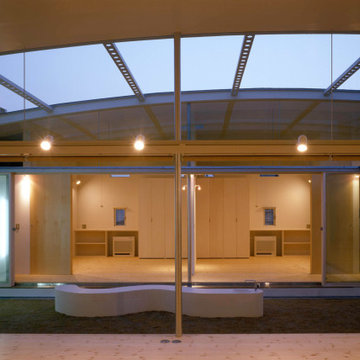
リビングから中庭を見る
This is an example of a medium sized contemporary open plan living room in Other with a home bar, white walls, light hardwood flooring, no fireplace, a freestanding tv, brown floors, a timber clad ceiling and wallpapered walls.
This is an example of a medium sized contemporary open plan living room in Other with a home bar, white walls, light hardwood flooring, no fireplace, a freestanding tv, brown floors, a timber clad ceiling and wallpapered walls.
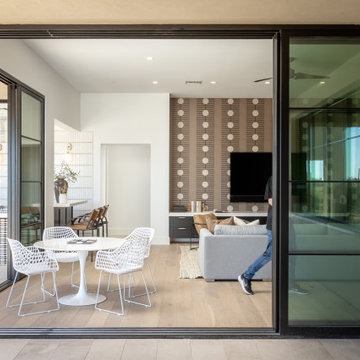
Design ideas for a large traditional open plan living room in Phoenix with a home bar, white walls, light hardwood flooring, no fireplace, a wall mounted tv, beige floors, a drop ceiling and wallpapered walls.
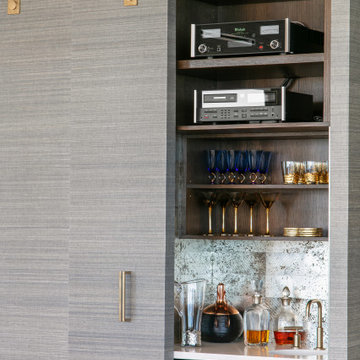
This is an example of a large bohemian open plan living room in Tampa with a home bar, grey walls, porcelain flooring, a ribbon fireplace, a stone fireplace surround, a wall mounted tv, beige floors and wallpapered walls.
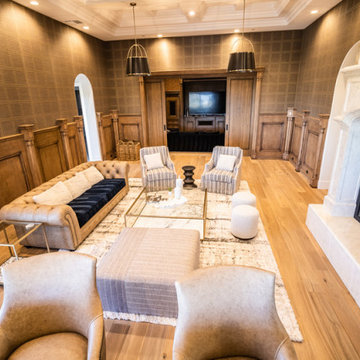
This contemporary home remodel was so fun for the MFD Team! This living room features Phillip Jeffries wallpaper, a home bar, and a custom stone fireplace. The open concept design sparks relaxation & luxury for this Anthem Country Club residence.
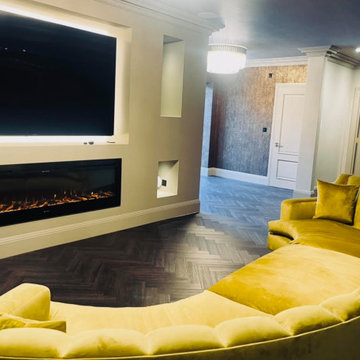
Transforming the basement into a stylish and functional space, I carefully curated a design that seamlessly blended a TV area with a sophisticated bar set up. In the TV area we built a large media wall to accommodate the large high definition TV with plush seating arrangements. An inviting space for entertainment and relaxation providing a warm and cozy ambiance. Behind the sofa the bar area exuded elegance with a sleek countertop, chic bar stools and custom cabinetry for storage. The overall design harmoniosly integrated both areas, providing a perfect balance between entertainment and socialising, making the basement a versatile and welcoming retreat for gatherings and leisure.
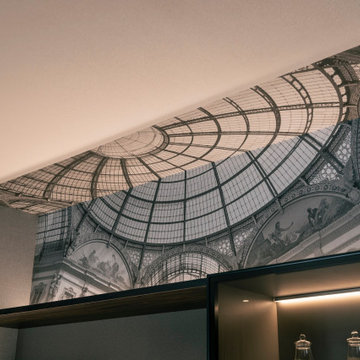
This is an example of a large contemporary open plan living room feature wall in Other with a home bar, blue walls, medium hardwood flooring, a wood burning stove, a plastered fireplace surround, a wall mounted tv, brown floors, a wallpapered ceiling and wallpapered walls.
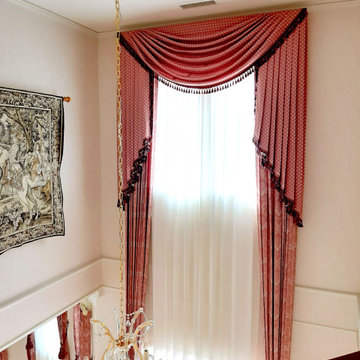
リビングルームの吹き抜けには5.4mのロングカーテン。イギリスの布地で作られたスワッグバランスとクリスタルシャンデリアは豪華な競演。
This is an example of a medium sized classic open plan living room in Other with a home bar, pink walls, plywood flooring, no fireplace, a freestanding tv, white floors, a wallpapered ceiling and wallpapered walls.
This is an example of a medium sized classic open plan living room in Other with a home bar, pink walls, plywood flooring, no fireplace, a freestanding tv, white floors, a wallpapered ceiling and wallpapered walls.
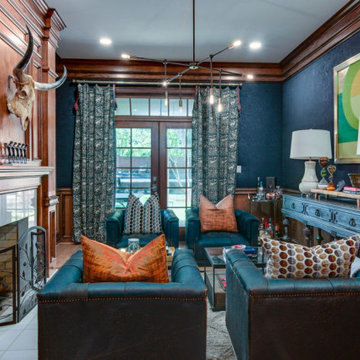
This is an example of a medium sized classic living room in Other with a home bar, multi-coloured walls, medium hardwood flooring, a standard fireplace, a tiled fireplace surround, no tv and wallpapered walls.
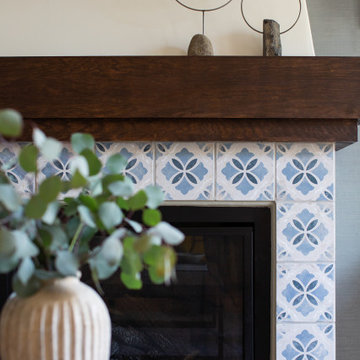
Inspiration for a medium sized beach style enclosed living room in Los Angeles with a home bar, white walls, light hardwood flooring, a standard fireplace, a tiled fireplace surround, no tv, brown floors, exposed beams and wallpapered walls.
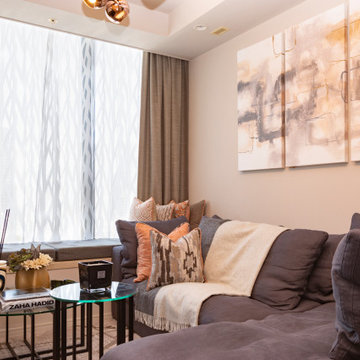
今まで自分でなんとなく好きなものを購入していただけだったが引っ越しにあたり、プロに任せてみようと決意されたお客様。 オレンジがキーカラーということで家具を始め、アート、インテリアアクセサリー、カーテン、クッション、ベンチシート、照明すべてをコーディネートしました。 普段は外食か簡単に食べる程度で料理はほとんどしない、だからダイニングというよりカウンターで十分。リビングをメインに空間設計しました。
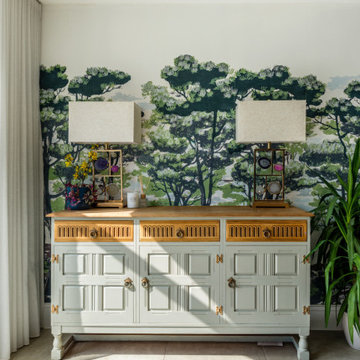
Cozy and contemporary family home, full of character, featuring oak wall panelling, gentle green / teal / grey scheme and soft tones. For more projects, go to www.ihinteriors.co.uk
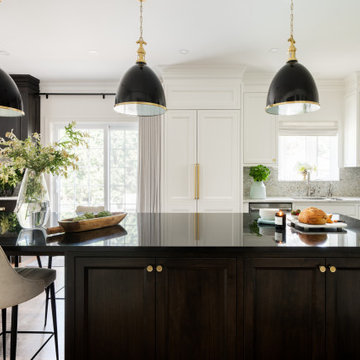
This is a major update to a timeless home built in the 80's. We updated the kitchen by maximizing the length of the space and placing a coffee bar at the far side. We also made the longest island possible in order to make the kitchen feel large and for storage. In addition we added and update to the powder room and the reading nook on the second floor. We also updated the flooring to add a herringbone pattern in the hallway. Finally, as this family room was sunken, we levelled off the drop down to make for a better look and flow.
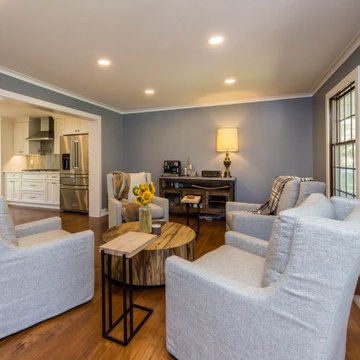
Inspiration for a large classic open plan living room in Columbus with a home bar, grey walls, medium hardwood flooring and wallpapered walls.
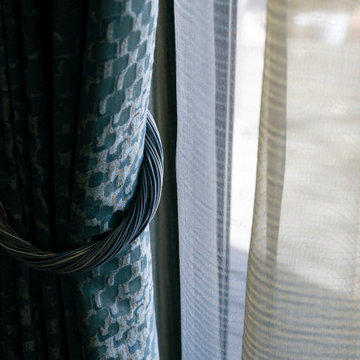
Large contemporary open plan living room feature wall in Other with a home bar, grey walls, medium hardwood flooring, a wood burning stove, a plastered fireplace surround, a wall mounted tv, brown floors, a wallpapered ceiling and wallpapered walls.
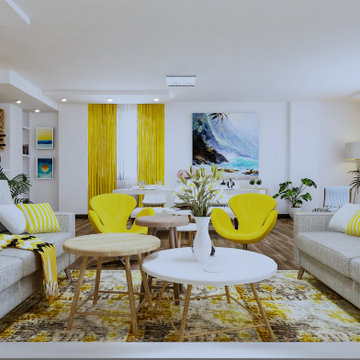
Design ideas for a large modern mezzanine living room in Other with a home bar, beige walls, plywood flooring, a wood burning stove, a wooden fireplace surround, a built-in media unit, brown floors, a wood ceiling and wallpapered walls.

北海道足寄郡足寄町に立つ農業法人(足寄町のひだまりファームさん)所有の施設になります。 地域材であるカラマツ無垢材を構造材に、意匠材にはタモ無垢材を併用することで、カラマツの素朴さとタモ材の上品さを持った居心地の良い空間を目指しています。 また、この物件では、椅子づくりワークショップや、螺湾フキを使った蝦夷和紙づくりワークショップなどを開催し、職人さんとオーナーさんを結ぶことで、より建物に愛着をもってもらえるような体験も企画しました。店舗になるため、周囲への事前の周知や知名度の向上などは、よりよいファンづくりにも貢献します。施工には、木造建築を得意とする足寄町の木村建設さまをはじめ、製材は瀬上製材所、家具製作は札幌の家具デザインユニット621さん、壁材のフキ和紙製作は蝦夷和紙工房紙びよりさん、煉瓦は江別市の米澤煉瓦さんなど、北海道の本物志向の職人さんと顔の見える関係をつくることで建物の質を高めています。 今回の物件は飲食スペースを併設していますので、実際にご利用できます。 また、建築面積のサイズが25坪前後と、住宅のサイズに近いものになっております。 地産地消の家づくりや店舗づくりにご興味ある方や、HOUSE&HOUSE一級建築士事務所をお考えの方は、 是非一度体験していただけますと、私たちの提案する空間を体感していただけると思います。
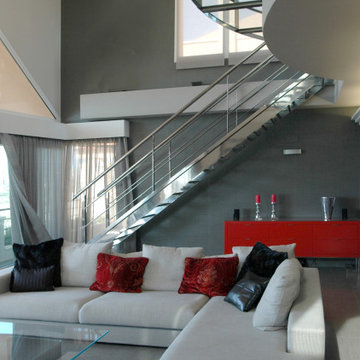
Reforma de un penthouse con vistas a un campo de golf y al mar Mediterráneo. Se trabajó sobre una combinación de tres colores para crear límites virtuales entre espacios y para ceder el protagonismo del salón de doble altura a la escalera de acero y cristal hecha a medida.
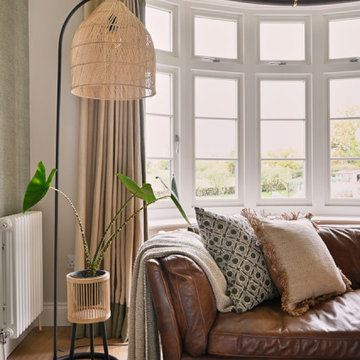
Inspired by fantastic views, there was a strong emphasis on natural materials and lots of textures to create a hygge space.
Making full use of that awkward space under the stairs creating a bespoke made cabinet that could double as a home bar/drinks area
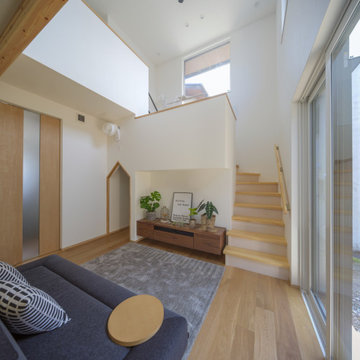
土間でつながる家事動線がほしい。
玄関にたくさん靴がぬけるように。
吹き抜けで広々解放的なリビングへ。
中二階と秘密基地でちょっとしたワクワク感を。
家族みんなで動線を考え、たったひとつ間取りにたどり着いた。
光と風を取り入れ、快適に暮らせるようなつくりを。
そんな理想を取り入れた建築計画を一緒に考えました。
そして、家族の想いがまたひとつカタチになりました。
家族構成:夫婦30代+子供2人
施工面積: 135.79㎡(41.07坪)
竣工:2022年6月
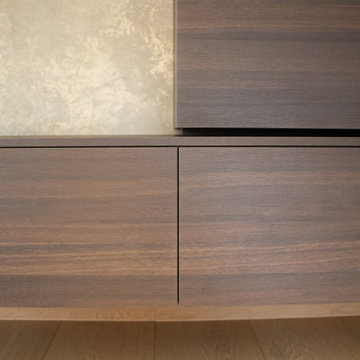
Ansicht des wandhängenden Wohnzimmermöbels in Räuchereiche. Barschrank in geschlossenem Zustand. Sideboard mit geschlossenen Schubkasten. Sehr schön zu sehen ist hier, dass die Holzmaserung durchlaufend ist.
Living Room with a Home Bar and Wallpapered Walls Ideas and Designs
8