Living Room with a Home Bar and Wallpapered Walls Ideas and Designs
Refine by:
Budget
Sort by:Popular Today
61 - 80 of 349 photos
Item 1 of 3
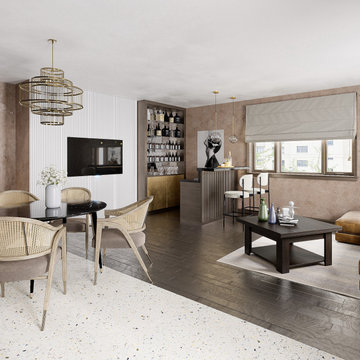
Kitchen -living room
Medium sized contemporary grey and brown open plan living room curtain in Other with a home bar, brown walls, dark hardwood flooring, a wall mounted tv, brown floors, exposed beams and wallpapered walls.
Medium sized contemporary grey and brown open plan living room curtain in Other with a home bar, brown walls, dark hardwood flooring, a wall mounted tv, brown floors, exposed beams and wallpapered walls.
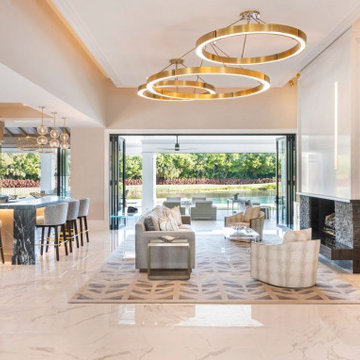
Wish you were here to see this beauty - pictures do it no justice!
Design ideas for an expansive traditional living room feature wall in Miami with a home bar, beige walls, porcelain flooring, a ribbon fireplace, a stone fireplace surround, white floors, a wood ceiling and wallpapered walls.
Design ideas for an expansive traditional living room feature wall in Miami with a home bar, beige walls, porcelain flooring, a ribbon fireplace, a stone fireplace surround, white floors, a wood ceiling and wallpapered walls.
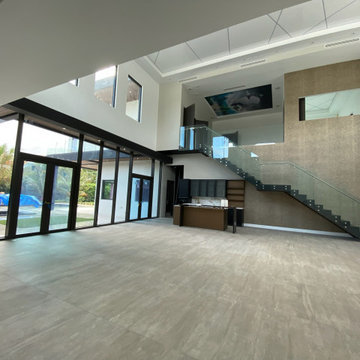
Inspiration for a large modern grey and white open plan living room in Miami with a home bar, multi-coloured walls, painted wood flooring, no fireplace, no tv, grey floors, a drop ceiling and wallpapered walls.
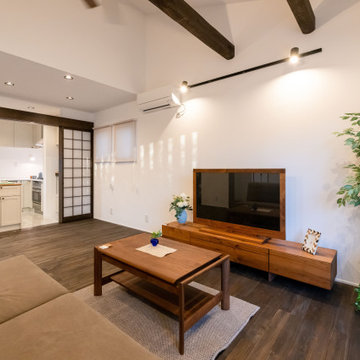
勾配天井に太鼓張りを設けて古民家なテイストをプラス。
This is an example of a large open plan living room in Other with a home bar, white walls, dark hardwood flooring, a freestanding tv, black floors, exposed beams and wallpapered walls.
This is an example of a large open plan living room in Other with a home bar, white walls, dark hardwood flooring, a freestanding tv, black floors, exposed beams and wallpapered walls.
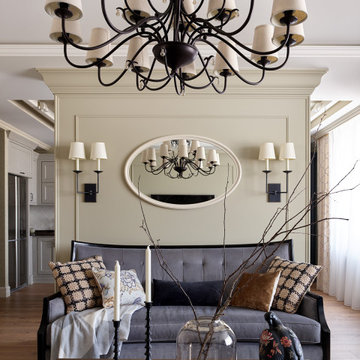
Photo of a large traditional grey and white living room in Other with a home bar, blue walls, laminate floors, no fireplace, a wall mounted tv, brown floors, a drop ceiling, wallpapered walls and feature lighting.
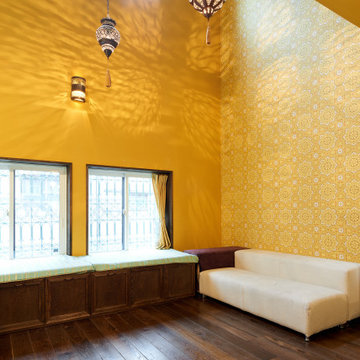
This is an example of a medium sized rustic open plan living room in Tokyo with a home bar, yellow walls, dark hardwood flooring, brown floors, exposed beams and wallpapered walls.
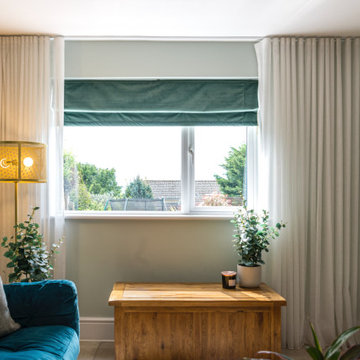
Cozy and contemporary family home, full of character, featuring oak wall panelling, gentle green / teal / grey scheme and soft tones. For more projects, go to www.ihinteriors.co.uk
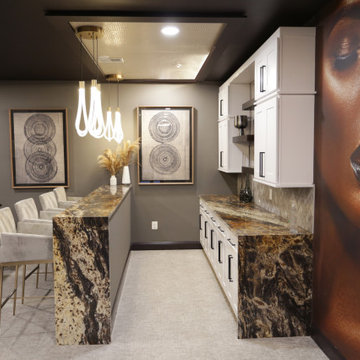
We took this plain loft space in this upper-level loft and made it the perfect adult lounge. The client had specific requests that included a projector movie area, bar, dancing space, as well as new flooring and tile. Some of the key features we included were a Control 4 home automation system, new LED lighting, a spinning dancing pole, as well as a brand-new bar and peninsula bar with all new furnishings. Be sure to check in soon for the video upload.
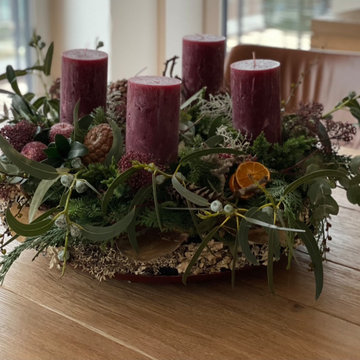
Photo of a large contemporary open plan living room in Other with a home bar, white walls, painted wood flooring, a ribbon fireplace, a wooden fireplace surround, a wallpapered ceiling and wallpapered walls.
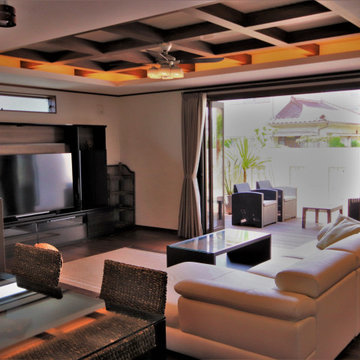
セルロースファイバーを採用することで遮音性を高め、バリの静かな自然を感じられるように計画。居室内は外部の音がほとんど聞こえない為、より夫婦の会話が鮮明に、BGMはよりクリアに聞こえ、優雅な時間を過ごすことが可能です。
リビングとテラスは大スパンによる大空間を実現し、リビングは無柱空間を実現。大きなテラス窓を開放することで、パーティーなどで一体的に利用できる計画。テラスには背の高い壁を計画し、プライバシーを確保しながら、「花ブロック」を内部に採用することで通風・採光は確保しております。
折り上げ天井内には間接照明を計画し、バリの雰囲気を盛り上げるアイデアを。
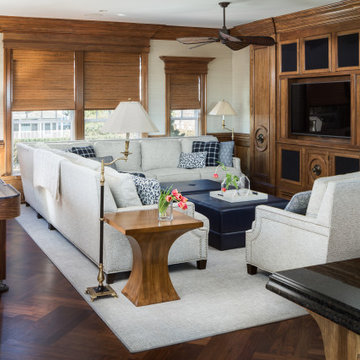
Beautiful walnut built-ins for the entertainment center become a focal point of this great room. A cozy sofa and loveseat are dressed with performance fabrics and embellished with nail heads - the arrangement is perfect for entertaining and for quiet family nights at home. Two custom-made ottomans on castors allow ease of movement for serving, sitting, or as footrests. The custom end table is a variation on a classic with a fresh, artistic twist and clean, graceful lines; the finish coordinates with its surroundings and the grain adds interest. The area rug warms and grounds the grouping. The shuffleboard table provides extra family fun.
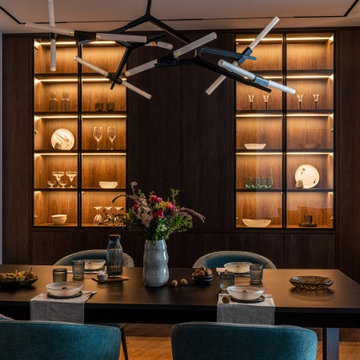
Гостиная в скандинавском стиле. Сочетание серого, синего, малинового и коричневого. Оригинальные светильники.
Living room in Scandinavian style. A combination of gray, blue, raspberry and brown. Original lamps.
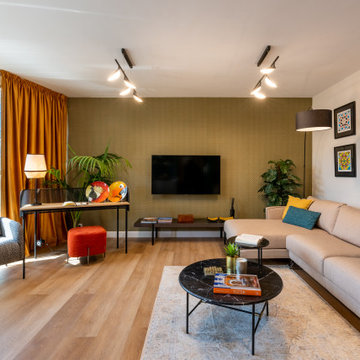
Vista general del salón comedor, en el que se ha elegidfo todo el mobiliario. Se ha fomentado la amplitud gracias a un sofá en composiciónn de chaiselongue con la zona de TV al fondo. Así se puede admirar mejor las preciosas vistas del piso que dejan ver la catedral .
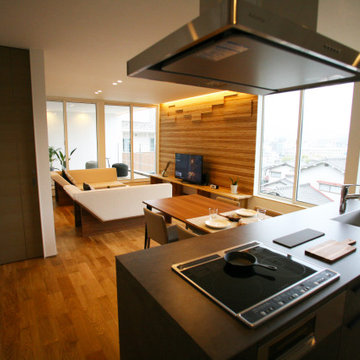
2階リビングの全容。アクセントにキーラムインテリアを使用。
Modern open plan living room in Other with white walls, medium hardwood flooring, a wallpapered ceiling, wallpapered walls and a home bar.
Modern open plan living room in Other with white walls, medium hardwood flooring, a wallpapered ceiling, wallpapered walls and a home bar.
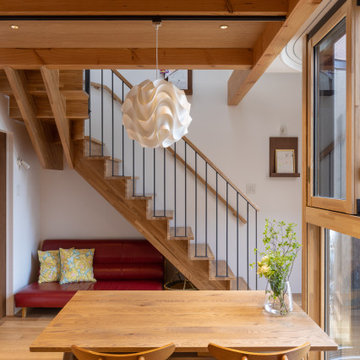
世田谷の閑静な住宅街に光庭を持つ木造3階建の母と娘家族の二世帯住宅です。隣家に囲まれているため、接道する北側に光と風を導く奥に深い庭(光庭)を設けました。その庭を巡るようにそれぞれの住居を配置し、大きな窓を通して互いの気配が感じられる住まいとしました。光庭を開くことでまちとつながり、共有することで家族を結ぶ長屋の計画です。
敷地は北側以外隣家に囲まれているため、建蔽率60%の余剰を北側中央に道へ繋がる奥行5mの光庭に集中させ、光庭を巡るように2つの家族のリビングやテラスを大きな開口と共に配置しました。1階は母、2~3階は娘家族としてそれぞれが独立性を保ちつつ風や光を共有しながら木々越しに互いを見守る構成です。奥に深い光庭は延焼ラインから外れ、曲面硝子や木アルミ複合サッシを用いながら柔らかい内部空間の広がりをつくります。木のぬくもりを感じる空間にするため、光庭を活かして隣地の開口制限を重視した準延焼防止建築物として空間を圧迫せず木架構の現しや木製階段を可能にしました。陽の光の角度と外壁の斜貼りタイルは呼応し、季節の移り変わりを知らせてくれます。曲面を構成する砂状塗装は自然の岩肌のような表情に。お施主様のお母様は紙で作るペーパーフラワーアート教室を定期的に開き、1階は光庭に面してギャラリーのように使われ、光庭はまちの顔となり小美術館のような佇まいとなった。
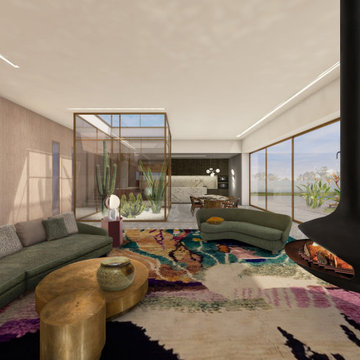
Large contemporary open plan living room in Other with concrete flooring, a metal fireplace surround, grey floors, a home bar, pink walls, a wood burning stove, a wall mounted tv, a drop ceiling and wallpapered walls.
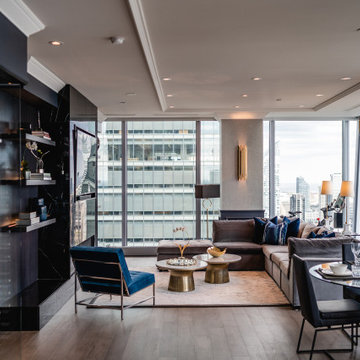
Open concept living room
Design ideas for a large traditional open plan living room in Toronto with a home bar, black walls, light hardwood flooring, a hanging fireplace, a tiled fireplace surround, a wall mounted tv, grey floors and wallpapered walls.
Design ideas for a large traditional open plan living room in Toronto with a home bar, black walls, light hardwood flooring, a hanging fireplace, a tiled fireplace surround, a wall mounted tv, grey floors and wallpapered walls.
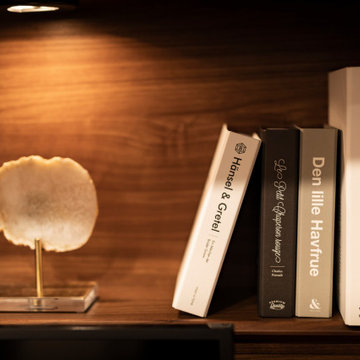
今まで自分でなんとなく好きなものを購入していただけだったが引っ越しにあたり、プロに任せてみようと決意されたお客様。 オレンジがキーカラーということで家具を始め、アート、インテリアアクセサリー、カーテン、クッション、ベンチシート、照明すべてをコーディネートしました。 普段は外食か簡単に食べる程度で料理はほとんどしない、だからダイニングというよりカウンターで十分。リビングをメインに空間設計しました。
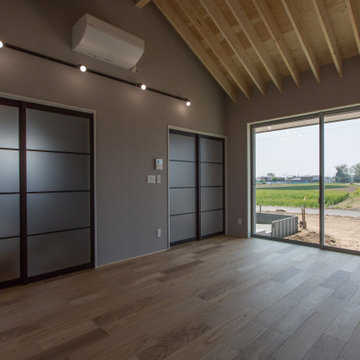
Small industrial enclosed living room in Other with a home bar, grey walls, medium hardwood flooring, no fireplace, a wall mounted tv, beige floors, a vaulted ceiling and wallpapered walls.
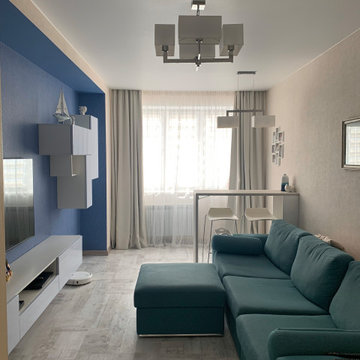
Диван Igarka, Огого обстановочка; барные стулья Огого обстановочка; шкафы и стол Мистер дорз; натяжной потолок белый матовый
Contemporary enclosed living room feature wall with a home bar, blue walls, laminate floors, a wall mounted tv, white floors and wallpapered walls.
Contemporary enclosed living room feature wall with a home bar, blue walls, laminate floors, a wall mounted tv, white floors and wallpapered walls.
Living Room with a Home Bar and Wallpapered Walls Ideas and Designs
4