Living Room with a Home Bar and Wallpapered Walls Ideas and Designs
Refine by:
Budget
Sort by:Popular Today
21 - 40 of 349 photos
Item 1 of 3
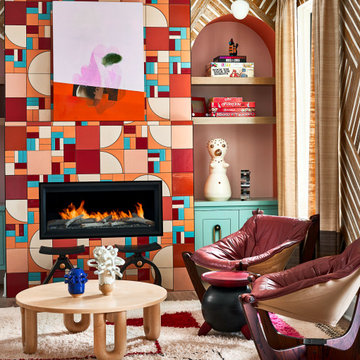
Photo by David Patterson
Artwork by Kuzana Ogg
This is an example of a large eclectic open plan living room in Denver with a home bar, beige walls, vinyl flooring, a standard fireplace, a tiled fireplace surround and wallpapered walls.
This is an example of a large eclectic open plan living room in Denver with a home bar, beige walls, vinyl flooring, a standard fireplace, a tiled fireplace surround and wallpapered walls.
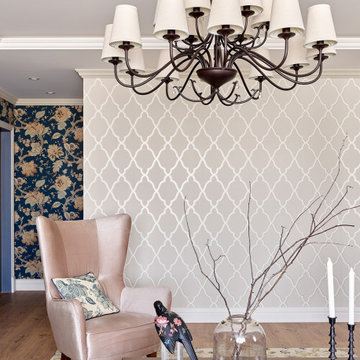
Design ideas for a large traditional grey and white living room in Other with a home bar, blue walls, laminate floors, no fireplace, a wall mounted tv, brown floors, a drop ceiling, wallpapered walls and feature lighting.

Inspired by fantastic views, there was a strong emphasis on natural materials and lots of textures to create a hygge space.
Making full use of that awkward space under the stairs creating a bespoke made cabinet that could double as a home bar/drinks area
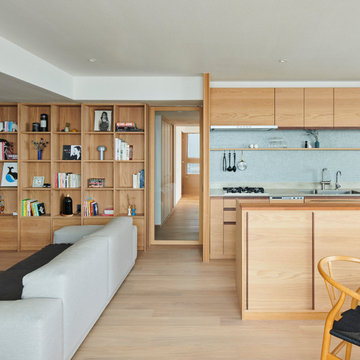
Design ideas for a medium sized open plan living room in Osaka with a home bar, white walls, light hardwood flooring, no fireplace, a wall mounted tv, beige floors, a wallpapered ceiling and wallpapered walls.
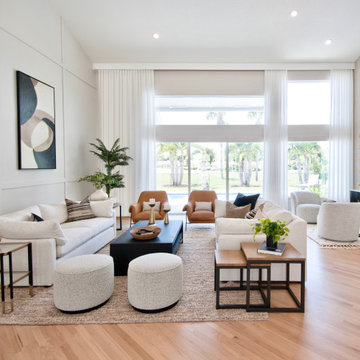
The great room with wood floors, conversation grouping and bar area highlighted with wall moldings, custom art and wallpaper.
Design ideas for a large classic open plan living room in Miami with a home bar, grey walls, light hardwood flooring, a vaulted ceiling and wallpapered walls.
Design ideas for a large classic open plan living room in Miami with a home bar, grey walls, light hardwood flooring, a vaulted ceiling and wallpapered walls.
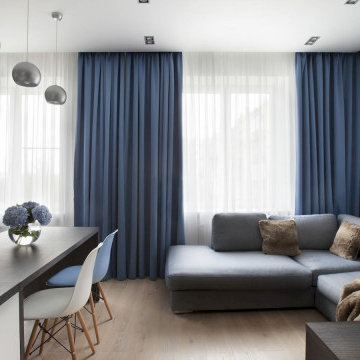
Функциональный ремонт двухкомнатной квартиры в современном стиле
Photo of a medium sized contemporary living room in Moscow with a home bar, grey walls, laminate floors, no fireplace, a wall mounted tv, beige floors and wallpapered walls.
Photo of a medium sized contemporary living room in Moscow with a home bar, grey walls, laminate floors, no fireplace, a wall mounted tv, beige floors and wallpapered walls.
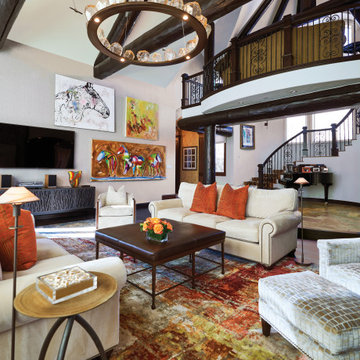
Selecting this fabulous Tufenkian colorful rug was just the start of this design. Adding two smaller intimate seating areas at fireplace that could combine with one larger for larger gatherings. Glazing the wood beams dark provided a contemporary take on rustic.
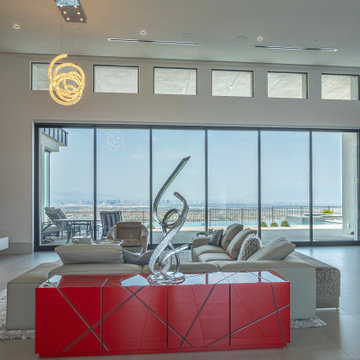
This Ascaya home remodel features contemporary elements from the moment you step foot onto the property. With an open concept design, this home features the luxurious lifestyle of Las Vegas living. This entry has pops of red and modern light fixtures as well as a wall-mounted TV on the custom fireplace.

kitchen - living room
Photo of a medium sized contemporary grey and brown open plan living room curtain in Other with a home bar, brown walls, dark hardwood flooring, a wall mounted tv, brown floors, exposed beams and wallpapered walls.
Photo of a medium sized contemporary grey and brown open plan living room curtain in Other with a home bar, brown walls, dark hardwood flooring, a wall mounted tv, brown floors, exposed beams and wallpapered walls.
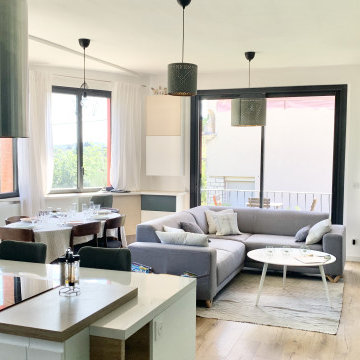
La cuisine était un élément clef pour cette famille : Rassasier les enfants au quotirien du soir au matin avant et après l'école, recevoir des amis en toute convivialité ... Son plan de travail "prêt à mijoter" avec sa hotte suspendue dialoguent instantanément avec le reste des convives
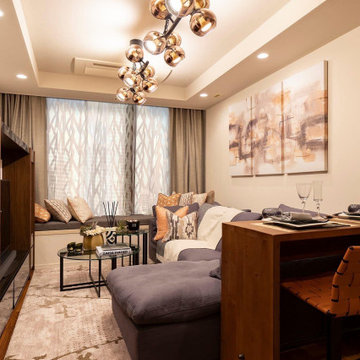
今まで自分でなんとなく好きなものを購入していただけだったが引っ越しにあたり、プロに任せてみようと決意されたお客様。 オレンジがキーカラーということで家具を始め、アート、インテリアアクセサリー、カーテン、クッション、ベンチシート、照明すべてをコーディネートしました。 普段は外食か簡単に食べる程度で料理はほとんどしない、だからダイニングというよりカウンターで十分。リビングをメインに空間設計しました。
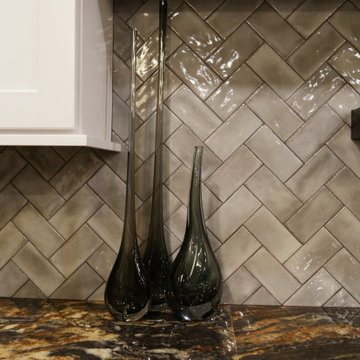
We took this plain loft space in this upper-level loft and made it the perfect adult lounge. The client had specific requests that included a projector movie area, bar, dancing space, as well as new flooring and tile. Some of the key features we included were a Control 4 home automation system, new LED lighting, a spinning dancing pole, as well as a brand-new bar and peninsula bar with all new furnishings. Be sure to check in soon for the video upload.
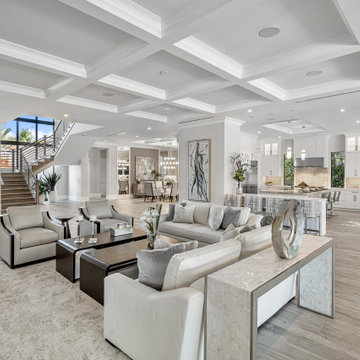
Living room with TV.
Photo of a large classic open plan living room in Miami with a home bar, white walls, light hardwood flooring, a ribbon fireplace, a wooden fireplace surround, a freestanding tv, beige floors, a coffered ceiling and wallpapered walls.
Photo of a large classic open plan living room in Miami with a home bar, white walls, light hardwood flooring, a ribbon fireplace, a wooden fireplace surround, a freestanding tv, beige floors, a coffered ceiling and wallpapered walls.
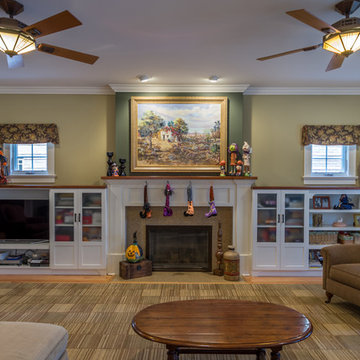
Inspiration for a small traditional enclosed living room in Chicago with yellow walls, light hardwood flooring, a standard fireplace, a wooden fireplace surround, a built-in media unit, multi-coloured floors, a home bar, a wallpapered ceiling, wallpapered walls and a chimney breast.
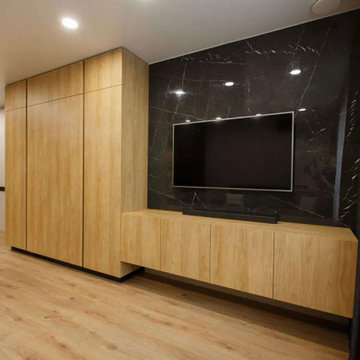
Капитальный ремонт в трехкомнатной квартире с 0
This is an example of a medium sized contemporary open plan living room feature wall in Moscow with a home bar, black walls, laminate floors, no fireplace, a wall mounted tv, brown floors and wallpapered walls.
This is an example of a medium sized contemporary open plan living room feature wall in Moscow with a home bar, black walls, laminate floors, no fireplace, a wall mounted tv, brown floors and wallpapered walls.
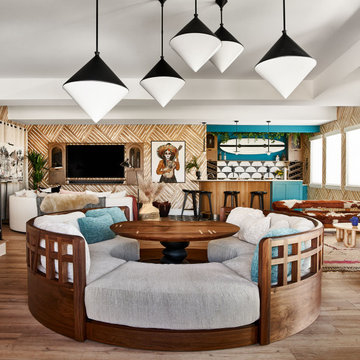
Photo by David Patterson
Inspiration for a large bohemian open plan living room in Denver with a home bar, beige walls, vinyl flooring, a standard fireplace, a tiled fireplace surround and wallpapered walls.
Inspiration for a large bohemian open plan living room in Denver with a home bar, beige walls, vinyl flooring, a standard fireplace, a tiled fireplace surround and wallpapered walls.
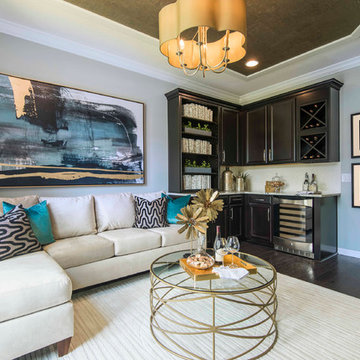
This room, off the main hall, was transformed into a unique his-and-hers sitting area and home bar. The oversize artwork sets the tone for the color palette of ivory, black, gold and vibrant turquoise.

The experience was designed to begin as residents approach the development, we were asked to evoke the Art Deco history of local Paddington Station which starts with a contrast chevron patterned floor leading residents through the entrance. This architectural statement becomes a bold focal point, complementing the scale of the lobbies double height spaces. Brass metal work is layered throughout the space, adding touches of luxury, en-keeping with the development. This starts on entry, announcing ‘Paddington Exchange’ inset within the floor. Subtle and contemporary vertical polished plaster detailing also accentuates the double-height arrival points .
A series of black and bronze pendant lights sit in a crossed pattern to mirror the playful flooring. The central concierge desk has curves referencing Art Deco architecture, as well as elements of train and automobile design.
Completed at HLM Architects

家族構成:30代夫婦+子供
施工面積: 133.11㎡(40.27坪)
竣工:2022年7月
Inspiration for a medium sized modern grey and black open plan living room feature wall in Other with a home bar, grey walls, light hardwood flooring, no fireplace, a wall mounted tv, brown floors, a wallpapered ceiling and wallpapered walls.
Inspiration for a medium sized modern grey and black open plan living room feature wall in Other with a home bar, grey walls, light hardwood flooring, no fireplace, a wall mounted tv, brown floors, a wallpapered ceiling and wallpapered walls.
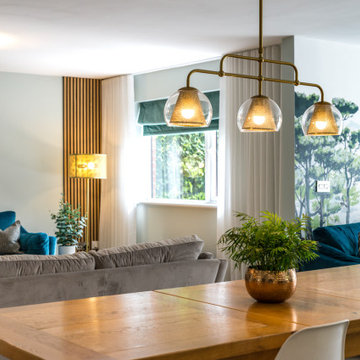
Cozy and contemporary family home, full of character, featuring oak wall panelling, gentle green / teal / grey scheme and soft tones. For more projects, go to www.ihinteriors.co.uk
Living Room with a Home Bar and Wallpapered Walls Ideas and Designs
2