Living Room with a Reading Nook and a Ribbon Fireplace Ideas and Designs
Refine by:
Budget
Sort by:Popular Today
161 - 180 of 872 photos
Item 1 of 3
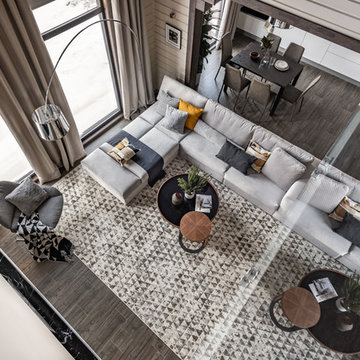
Вид на гостиную и кухню-столовую с балкона 2-го этажа.
Архитектор и дизайнер интерьера: Коломенцева Анастасия. Фотограф: Горбунова Наталья
Photo of a medium sized contemporary mezzanine living room in Other with a reading nook, beige walls, porcelain flooring, a ribbon fireplace, a stone fireplace surround, no tv and brown floors.
Photo of a medium sized contemporary mezzanine living room in Other with a reading nook, beige walls, porcelain flooring, a ribbon fireplace, a stone fireplace surround, no tv and brown floors.
Photo of a medium sized contemporary open plan living room in Hertfordshire with a reading nook, black walls, porcelain flooring, a ribbon fireplace, a metal fireplace surround, a wall mounted tv and white floors.
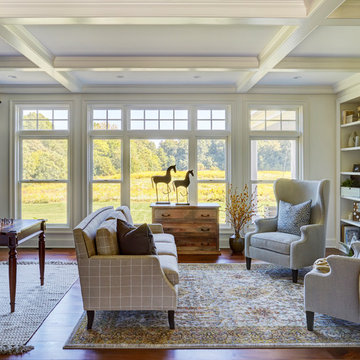
Cozy living room with coffered ceiling, wide plank pine flooring, and upholstered wing back chairs. Photo by Mike Kaskel
Photo of a large farmhouse open plan living room in Chicago with a reading nook, white walls, medium hardwood flooring, a ribbon fireplace, a stone fireplace surround, no tv and brown floors.
Photo of a large farmhouse open plan living room in Chicago with a reading nook, white walls, medium hardwood flooring, a ribbon fireplace, a stone fireplace surround, no tv and brown floors.
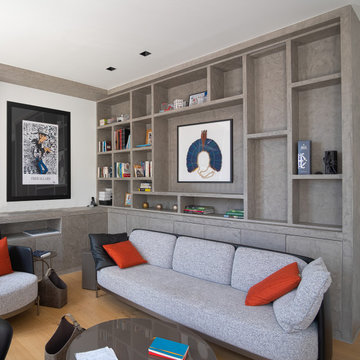
Design ideas for a large modern mezzanine living room in Paris with a reading nook, white walls, light hardwood flooring, a ribbon fireplace, a metal fireplace surround and a concealed tv.
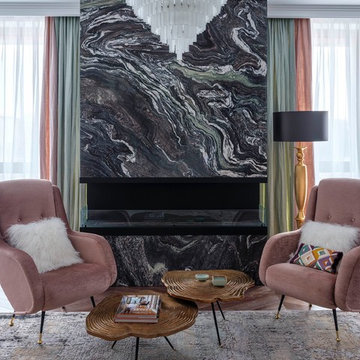
Концепция помещения была вдохновлена природными мотивами, темой севера, картинами Н.Рериха. Хотелось передать хрустящий, прозрачный, морозный воздух, заснеженные вершины, бесконечную легкость неба, извилистость горной реки.
При работе над проектом перед нами стояли сложные и интересные задачи – разделить и при этом сложить, заморозить и согреть, создать современное и модное пространство.
Требовалось зонировать довольно большое пространство гостиной (54м2), но при сохранить комнату единой, гармоничной и легкой. Мы выделили следующие зоны: перед камином, группу для отдыха у окна с видом на парк и храм, кабинетную группу, кухню и столовую.
Следующая задача вписать классическую мебель из предыдущей квартиры в новое, современное пространство. Кухонная мебель и зеркальный шкаф – это качественная, дорогая итальянская мебель, от которой совсем не хотелось отказываться, что делать? – перекрашивать!
Кухню мы перекрасили в яркий, сложный, модный голубой цвет, подобрали очень красивый мрамор с нежно голубыми разводами и вписали в нишу, спроектированную специально для нее. При желании пространство кухни можно закрыть стеклянной перегородкой.
Зеркальный шкаф перекрасили в белый цвет и слили со стеной, большой шкаф стал воздушным и незаметным, ромбовидные зеркала отражают и усложняют гостиную.
Кабинетная группа состоит из нескольких предметов, причем разных эпох и разных оттенков дерева, выглядит мебелью с историей, которую бережно перевозят и хранят для следующих поколений.
Действующий био-камин ставший центром гостиной и его душой, имеет еще и функциональное значение, за ним находится короб для кондиционирования. Сложный узор мрамора и его цветовая гамма подчеркнуты окружающей его мебелью и текстилем. Белый диван полукруглой формы обит уютной, объемной, “вязаной” тканью, удобные кресла цвета пыльной розы, кофейные столики своей фактурой напоминают годовые кольца деревьев и перекликаются с мраморными разводами.
Акцентная стена и комод, как будто созданы друг для друга, любимый вопрос гостей, а что появилось первым? Стена декорирована панелями из традиционной японской рогожки, комод выполнен в технике игломизе и украшен принтом акварельного рисунка. Дополняют природную тему кресла в виде ветвей деревьев
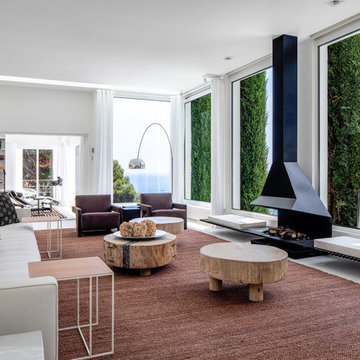
Cliente: Exceptional Stays
Fotógrafo: Jean Lozada Photographer
Photo of a large contemporary open plan living room in Barcelona with a reading nook, white walls, concrete flooring, a ribbon fireplace, a metal fireplace surround, a concealed tv and white floors.
Photo of a large contemporary open plan living room in Barcelona with a reading nook, white walls, concrete flooring, a ribbon fireplace, a metal fireplace surround, a concealed tv and white floors.
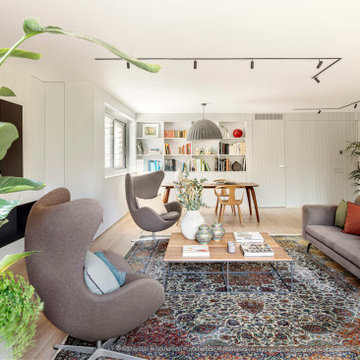
@nihoceramics @mariaflaque @adriagoula
chimenea boiserie constructora
This is an example of a large contemporary enclosed living room in Barcelona with a reading nook, grey walls, light hardwood flooring, a ribbon fireplace, a metal fireplace surround, a built-in media unit, beige floors, wainscoting and a drop ceiling.
This is an example of a large contemporary enclosed living room in Barcelona with a reading nook, grey walls, light hardwood flooring, a ribbon fireplace, a metal fireplace surround, a built-in media unit, beige floors, wainscoting and a drop ceiling.
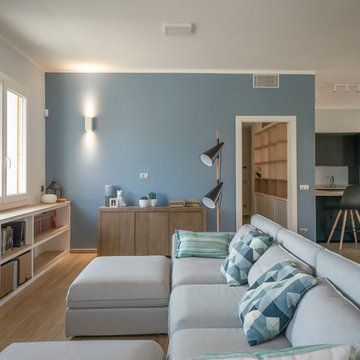
Liadesign
Large scandi open plan living room in Milan with a reading nook, porcelain flooring, a ribbon fireplace, a plastered fireplace surround and a built-in media unit.
Large scandi open plan living room in Milan with a reading nook, porcelain flooring, a ribbon fireplace, a plastered fireplace surround and a built-in media unit.
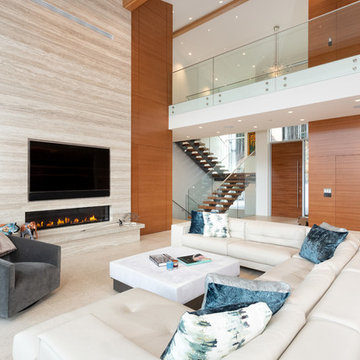
These wall panels were extremely hard to build/install due to their massive size
This is an example of an expansive contemporary mezzanine living room in Vancouver with a reading nook, beige walls, ceramic flooring, a ribbon fireplace, a stone fireplace surround, a built-in media unit and beige floors.
This is an example of an expansive contemporary mezzanine living room in Vancouver with a reading nook, beige walls, ceramic flooring, a ribbon fireplace, a stone fireplace surround, a built-in media unit and beige floors.
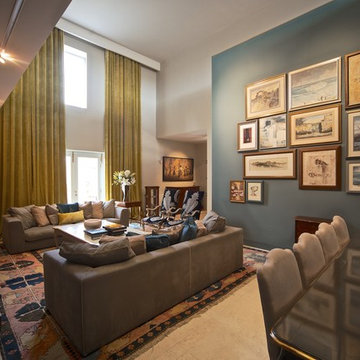
camilleriparismode projects and design team were approached to rethink a previously unused double height room in a wonderful villa. the lower part of the room was planned as a sitting and dining area, the sub level above as a tv den and games room. as the occupants enjoy their time together as a family, as well as their shared love of books, a floor-to-ceiling library was an ideal way of using and linking the large volume. the large library covers one wall of the room spilling into the den area above. it is given a sense of movement by the differing sizes of the verticals and shelves, broken up by randomly placed closed cupboards. the floating marble fireplace at the base of the library unit helps achieve a feeling of lightness despite it being a complex structure, while offering a cosy atmosphere to the family area below. the split-level den is reached via a solid oak staircase, below which is a custom made wine room. the staircase is concealed from the dining area by a high wall, painted in a bold colour on which a collection of paintings is displayed.
photos by: brian grech
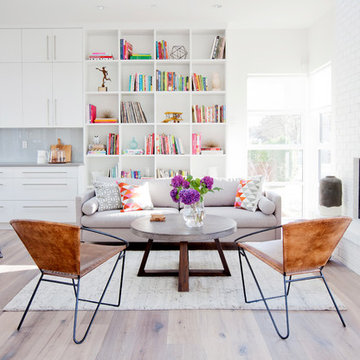
Inspiration for a contemporary open plan living room in Vancouver with a reading nook, white walls, light hardwood flooring and a ribbon fireplace.
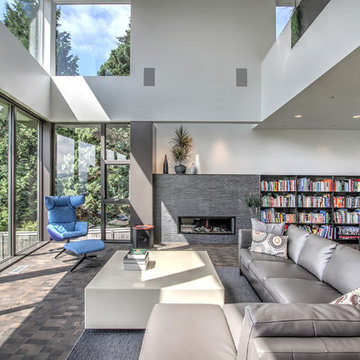
Living room view; photo by Michael Dickter.
Photo of a contemporary open plan living room in Seattle with a reading nook, white walls, dark hardwood flooring, a ribbon fireplace, a stone fireplace surround and no tv.
Photo of a contemporary open plan living room in Seattle with a reading nook, white walls, dark hardwood flooring, a ribbon fireplace, a stone fireplace surround and no tv.
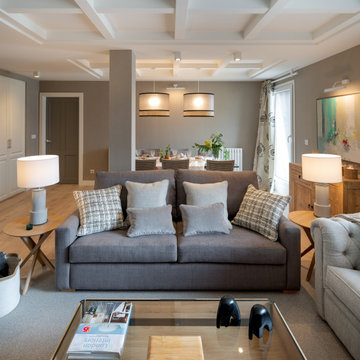
Reforma integral Sube Interiorismo www.subeinteriorismo.com
Biderbost Photo
Inspiration for a large traditional open plan living room in Bilbao with a reading nook, grey walls, laminate floors, a ribbon fireplace, a wooden fireplace surround, a built-in media unit, beige floors, a coffered ceiling and wallpapered walls.
Inspiration for a large traditional open plan living room in Bilbao with a reading nook, grey walls, laminate floors, a ribbon fireplace, a wooden fireplace surround, a built-in media unit, beige floors, a coffered ceiling and wallpapered walls.
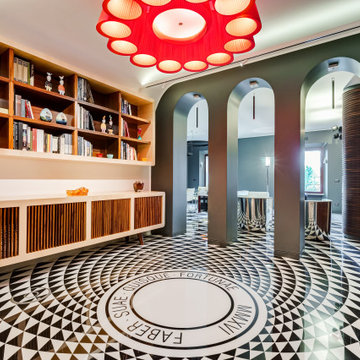
Nelle foto di Luca Tranquilli, la nostra “Tradizione Innovativa” nel residenziale: un omaggio allo stile italiano degli anni Quaranta, sostenuto da impianti di alto livello.
Arredi in acero e palissandro accompagnano la smaterializzazione delle pareti, attuata con suggestioni formali della metafisica di Giorgio de Chirico.
Un antico decoro della villa di Massenzio a Piazza Armerina è trasposto in marmi bianchi e neri, imponendo – per contrasto – una tinta scura e riflettente sulle pareti.
Di contro, gli ambienti di servizio liberano l’energia di tinte decise e inserti policromi, con il comfort di una vasca-doccia ergonomica - dotata di TV stagna – una doccia di vapore TylöHelo e la diffusione sonora.
La cucina RiFRA Milano “One” non poteva che essere discreta, celando le proprie dotazioni tecnologiche sotto l‘etereo aspetto delle ante da 30 mm.
L’illuminazione può abbinare il bianco solare necessario alla cucina, con tutte le gradazioni RGB di Philips Lighting richieste da uno spazio fluido.
----
Our Colosseo Domus, in Rome!
“Innovative Tradition” philosophy: a tribute to the Italian style of the Forties, supported by state-of-the-art plant backbones.
Maple and rosewood furnishings stand with formal suggestions of Giorgio de Chirico's metaphysics.
An ancient Roman decoration from the house of emperor Massenzio in Piazza Armerina (Sicily) is actualized in white & black marble, which requests to be weakened by dark and reflective colored walls.
At the opposite, bathrooms release energy by strong colors and polychrome inserts, offering the comfortable use of an ergonomic bath-shower - equipped with a waterproof TV - a TylöHelo steam shower and sound system.
The RiFRA Milano "One" kitchen has to be discreet, concealing its technological features under the light glossy finishing of its doors.
The lighting can match the bright white needed for cooking, with all the RGB spectrum of Philips Lighting, as required by a fluid space.
Photographer: Luca Tranquilli
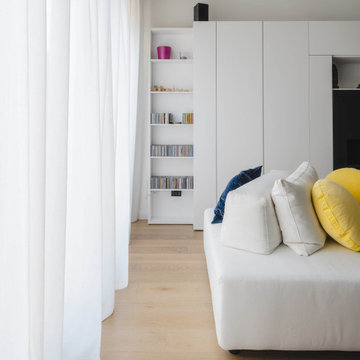
Particolare del mobile soggiorno di Caccaro.
La tenda di Arredamento Moderno Carini Milano.
Foto di Simone Marulli
This is an example of a small contemporary open plan living room in Milan with a reading nook, multi-coloured walls, light hardwood flooring, a ribbon fireplace, a metal fireplace surround, a freestanding tv, beige floors and wallpapered walls.
This is an example of a small contemporary open plan living room in Milan with a reading nook, multi-coloured walls, light hardwood flooring, a ribbon fireplace, a metal fireplace surround, a freestanding tv, beige floors and wallpapered walls.
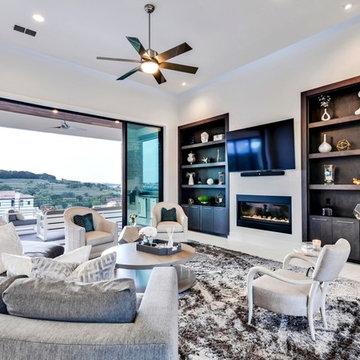
This is an example of a large contemporary open plan living room in Austin with a reading nook, white walls, ceramic flooring, a wall mounted tv, white floors, a ribbon fireplace and a metal fireplace surround.
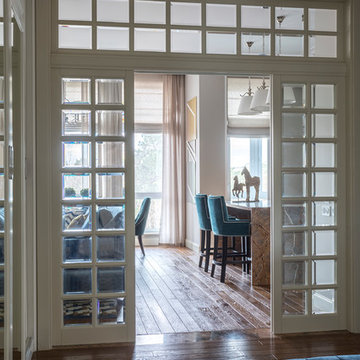
Дизайн-проект реализован Архитектором-Дизайнером Екатериной Ялалтыновой. Комплектация и декорирование - Бюро9. Строительная компания - ООО "Шафт"
Large classic open plan living room in Moscow with a reading nook, brown walls, medium hardwood flooring, a ribbon fireplace, a stone fireplace surround, a wall mounted tv and brown floors.
Large classic open plan living room in Moscow with a reading nook, brown walls, medium hardwood flooring, a ribbon fireplace, a stone fireplace surround, a wall mounted tv and brown floors.
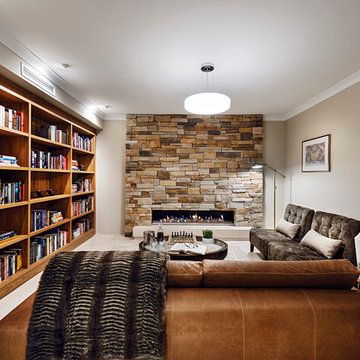
Design ideas for a contemporary enclosed living room in Perth with a reading nook, grey walls, a ribbon fireplace and a stone fireplace surround.
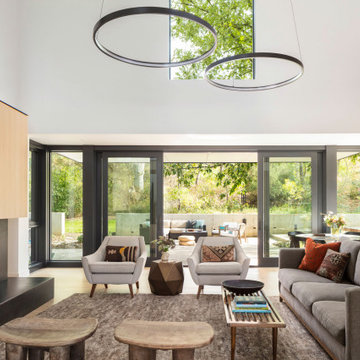
Photo of a contemporary open plan living room in Denver with a reading nook, white walls, medium hardwood flooring, a ribbon fireplace, a concealed tv and beige floors.
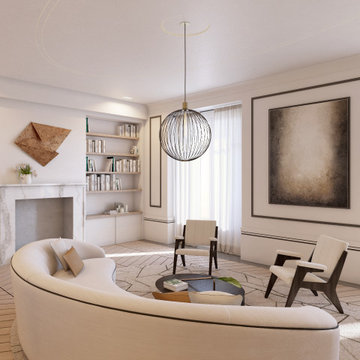
Salón y zona de lectura con chimenea
Design ideas for a large classic open plan living room in Madrid with a reading nook, white walls, medium hardwood flooring, a ribbon fireplace, a stone fireplace surround, no tv and wainscoting.
Design ideas for a large classic open plan living room in Madrid with a reading nook, white walls, medium hardwood flooring, a ribbon fireplace, a stone fireplace surround, no tv and wainscoting.
Living Room with a Reading Nook and a Ribbon Fireplace Ideas and Designs
9