Living Room with a Reading Nook and a Ribbon Fireplace Ideas and Designs
Refine by:
Budget
Sort by:Popular Today
81 - 100 of 872 photos
Item 1 of 3
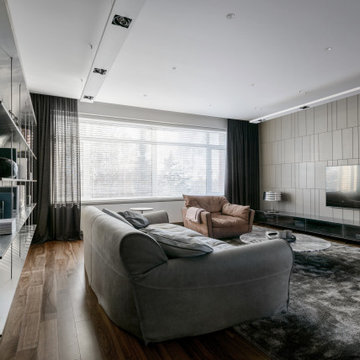
Large contemporary living room in Novosibirsk with a reading nook, grey walls, medium hardwood flooring, a ribbon fireplace, a concrete fireplace surround, a wall mounted tv and brown floors.
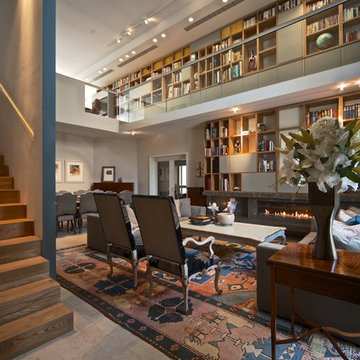
camilleriparismode projects and design team were approached to rethink a previously unused double height room in a wonderful villa. the lower part of the room was planned as a sitting and dining area, the sub level above as a tv den and games room. as the occupants enjoy their time together as a family, as well as their shared love of books, a floor-to-ceiling library was an ideal way of using and linking the large volume. the large library covers one wall of the room spilling into the den area above. it is given a sense of movement by the differing sizes of the verticals and shelves, broken up by randomly placed closed cupboards. the floating marble fireplace at the base of the library unit helps achieve a feeling of lightness despite it being a complex structure, while offering a cosy atmosphere to the family area below. the split-level den is reached via a solid oak staircase, below which is a custom made wine room. the staircase is concealed from the dining area by a high wall, painted in a bold colour on which a collection of paintings is displayed.
photos by: brian grech
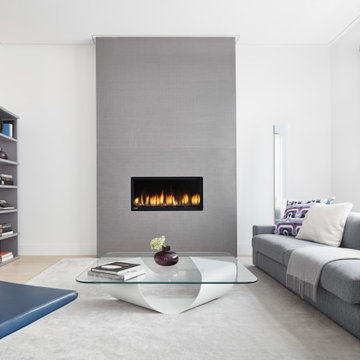
Photo of a contemporary living room in Toronto with a reading nook, white walls, light hardwood flooring, a ribbon fireplace and no tv.
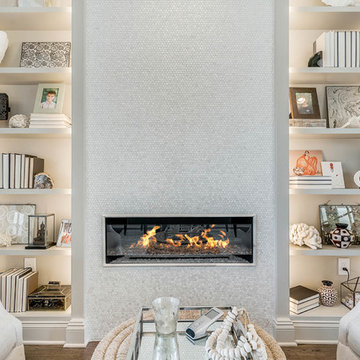
Cozy corner of a lake front living room. A mosaic tile made from shells shimmers around the linear fireplace.
Design ideas for a medium sized classic enclosed living room in Orlando with a reading nook, beige walls, dark hardwood flooring, a ribbon fireplace, a tiled fireplace surround, no tv and beige floors.
Design ideas for a medium sized classic enclosed living room in Orlando with a reading nook, beige walls, dark hardwood flooring, a ribbon fireplace, a tiled fireplace surround, no tv and beige floors.
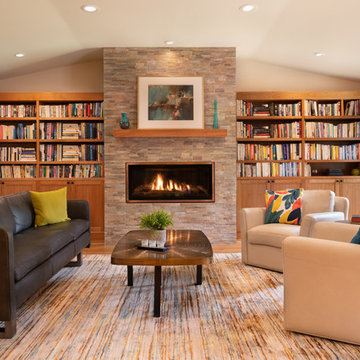
fireplace den/library
Inspiration for a contemporary living room in Seattle with a reading nook, beige walls, medium hardwood flooring, a ribbon fireplace and a stone fireplace surround.
Inspiration for a contemporary living room in Seattle with a reading nook, beige walls, medium hardwood flooring, a ribbon fireplace and a stone fireplace surround.
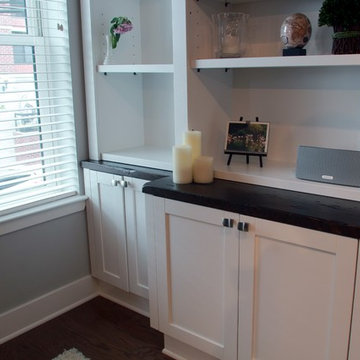
A transitional style built in, this unit incorporates full base cabinets with an upper shelving system. The details are subtle and a little went a long way. There is a bit of dichotomy between the lacquered white cabinetry, the reclaimed wood tops and rustic stone work.
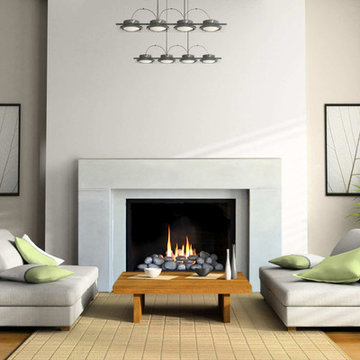
Elegantly curved with a strong square picture frame presence the Margaret fireplace mantel is the perfect focal point for a luxurious space. Its classic charm works with a variety of styles for both casual and more formal rooms. The soft curve gives a distinct look of a traditional stone mantel.
To add grace, drama, or to meet the requirements of your fireplace unit consider a hearth to add to the design.
Colors :
-Haze
-Charcoal
-London Fog
-Chalk
-Moonlight
-Portobello
-Chocolate
-Mist
Finishes:
-Simply White
-Cloud White
-Ice White
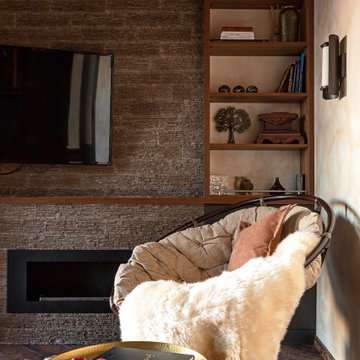
Medium sized rustic open plan living room in Other with a reading nook, beige walls, vinyl flooring, a ribbon fireplace, a stone fireplace surround, a wall mounted tv, brown floors and exposed beams.
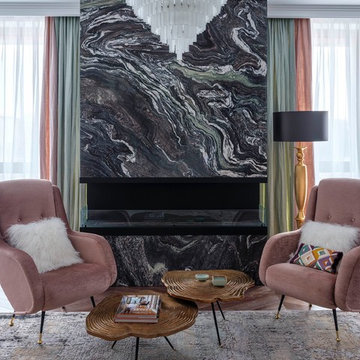
Концепция помещения была вдохновлена природными мотивами, темой севера, картинами Н.Рериха. Хотелось передать хрустящий, прозрачный, морозный воздух, заснеженные вершины, бесконечную легкость неба, извилистость горной реки.
При работе над проектом перед нами стояли сложные и интересные задачи – разделить и при этом сложить, заморозить и согреть, создать современное и модное пространство.
Требовалось зонировать довольно большое пространство гостиной (54м2), но при сохранить комнату единой, гармоничной и легкой. Мы выделили следующие зоны: перед камином, группу для отдыха у окна с видом на парк и храм, кабинетную группу, кухню и столовую.
Следующая задача вписать классическую мебель из предыдущей квартиры в новое, современное пространство. Кухонная мебель и зеркальный шкаф – это качественная, дорогая итальянская мебель, от которой совсем не хотелось отказываться, что делать? – перекрашивать!
Кухню мы перекрасили в яркий, сложный, модный голубой цвет, подобрали очень красивый мрамор с нежно голубыми разводами и вписали в нишу, спроектированную специально для нее. При желании пространство кухни можно закрыть стеклянной перегородкой.
Зеркальный шкаф перекрасили в белый цвет и слили со стеной, большой шкаф стал воздушным и незаметным, ромбовидные зеркала отражают и усложняют гостиную.
Кабинетная группа состоит из нескольких предметов, причем разных эпох и разных оттенков дерева, выглядит мебелью с историей, которую бережно перевозят и хранят для следующих поколений.
Действующий био-камин ставший центром гостиной и его душой, имеет еще и функциональное значение, за ним находится короб для кондиционирования. Сложный узор мрамора и его цветовая гамма подчеркнуты окружающей его мебелью и текстилем. Белый диван полукруглой формы обит уютной, объемной, “вязаной” тканью, удобные кресла цвета пыльной розы, кофейные столики своей фактурой напоминают годовые кольца деревьев и перекликаются с мраморными разводами.
Акцентная стена и комод, как будто созданы друг для друга, любимый вопрос гостей, а что появилось первым? Стена декорирована панелями из традиционной японской рогожки, комод выполнен в технике игломизе и украшен принтом акварельного рисунка. Дополняют природную тему кресла в виде ветвей деревьев
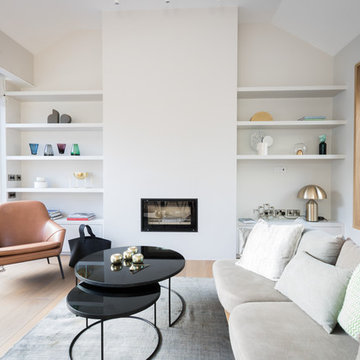
Photo of a medium sized contemporary living room in Other with a reading nook, white walls, light hardwood flooring and a ribbon fireplace.
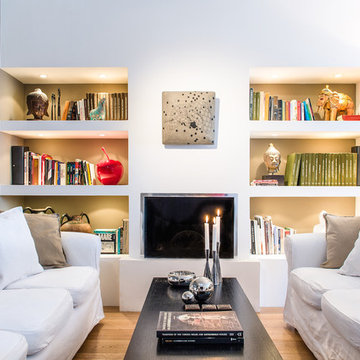
Project: Ernesto Fusco - Photo by Enrico Chioato
This is an example of a bohemian living room in Other with a reading nook, white walls, light hardwood flooring, a ribbon fireplace and a metal fireplace surround.
This is an example of a bohemian living room in Other with a reading nook, white walls, light hardwood flooring, a ribbon fireplace and a metal fireplace surround.
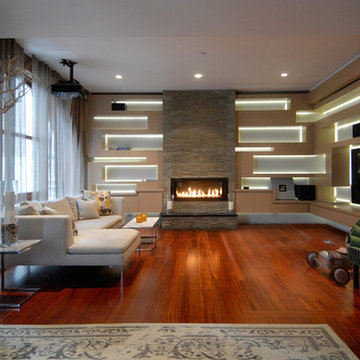
Soluri Architecture
Photo of a medium sized contemporary open plan living room in New York with a reading nook, a ribbon fireplace, a stone fireplace surround, a built-in media unit and medium hardwood flooring.
Photo of a medium sized contemporary open plan living room in New York with a reading nook, a ribbon fireplace, a stone fireplace surround, a built-in media unit and medium hardwood flooring.
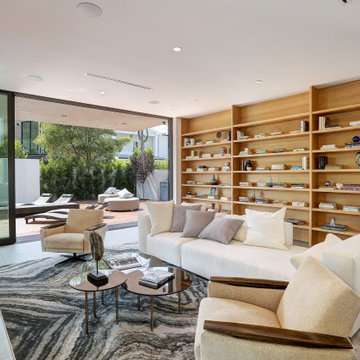
Contemporary open plan living room in Los Angeles with a reading nook, white walls, a ribbon fireplace, no tv and beige floors.
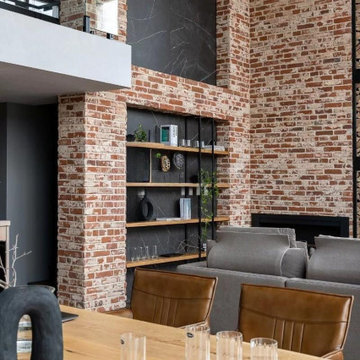
Просторная гостиная в четырехэтажном таунхаусе со вторым светом и несколькими рядами окон имеет оригинальное решение с оформлением декоративным кирпичом и горизонтальным встроенным камином.
Она объединена со столовой и зоной готовки. Кухня находится в нише и имеет п-образную форму.
Пространство выполнено в натуральных тонах и теплых оттенках, которые дополненными графичными черными деталями и текстилем в тон, а также рыжей кожей на обивке стульев и ярким текстурным деревом.
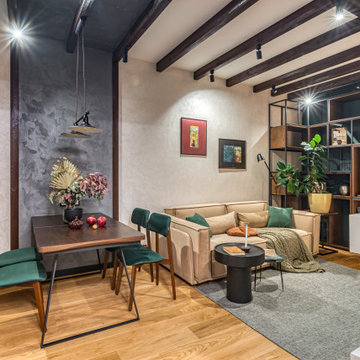
This is an example of a medium sized urban living room in Moscow with a reading nook, beige walls, medium hardwood flooring, a ribbon fireplace and a wall mounted tv.
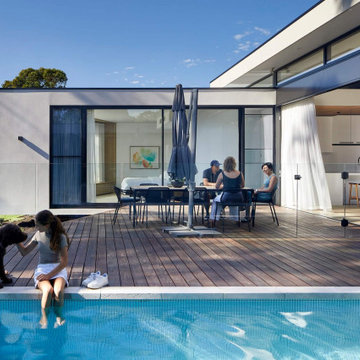
This Architecture glass house features full height windows with clean concrete and simplistic form in Mount Eliza.
We love how the generous natural sunlight fills into open living dining, kitchen and bedrooms through the large windows.
Overall, the glasshouse connects from outdoor to indoor promotes its openness to the green leafy surroundings. The different ceiling height and cantilevered bedroom gives a light and floating feeling that mimics the wave of the nearby Mornington beach.
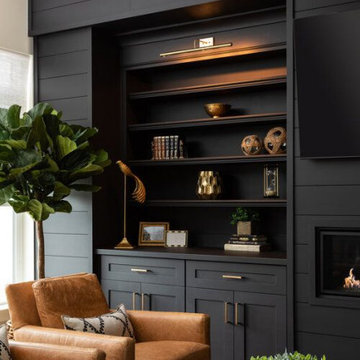
Une bibliothèque sur mesure en bois vient compléter le salon.
Design ideas for a medium sized country enclosed living room in Other with a reading nook, black walls, medium hardwood flooring, a ribbon fireplace, a wooden fireplace surround, a wall mounted tv and brown floors.
Design ideas for a medium sized country enclosed living room in Other with a reading nook, black walls, medium hardwood flooring, a ribbon fireplace, a wooden fireplace surround, a wall mounted tv and brown floors.
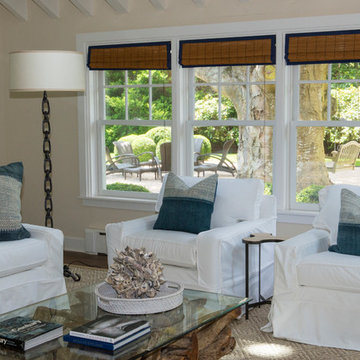
Photo of a coastal open plan living room in New York with a reading nook, beige walls, medium hardwood flooring, a ribbon fireplace, a metal fireplace surround and brown floors.
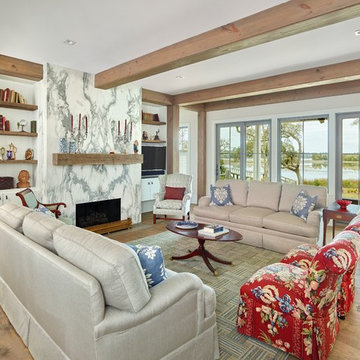
This is an example of a classic living room in Charleston with a reading nook, white walls, medium hardwood flooring, a ribbon fireplace and a built-in media unit.
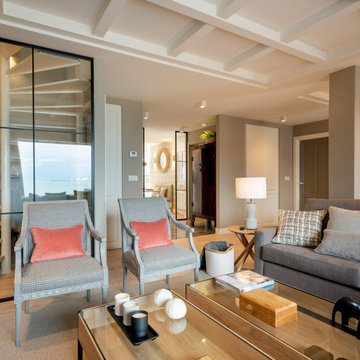
Reforma integral Sube Interiorismo www.subeinteriorismo.com
Biderbost Photo
Photo of a large classic open plan living room in Bilbao with a reading nook, grey walls, laminate floors, a ribbon fireplace, a metal fireplace surround, a built-in media unit, brown floors, a coffered ceiling and wallpapered walls.
Photo of a large classic open plan living room in Bilbao with a reading nook, grey walls, laminate floors, a ribbon fireplace, a metal fireplace surround, a built-in media unit, brown floors, a coffered ceiling and wallpapered walls.
Living Room with a Reading Nook and a Ribbon Fireplace Ideas and Designs
5