Living Room with a Reading Nook and a Ribbon Fireplace Ideas and Designs
Refine by:
Budget
Sort by:Popular Today
21 - 40 of 872 photos
Item 1 of 3

Просторная гостиная в четырехэтажном таунхаусе со вторым светом и несколькими рядами окон имеет оригинальное решение с оформлением декоративным кирпичом и горизонтальным встроенным камином.
Она объединена со столовой и зоной готовки. Кухня находится в нише и имеет п-образную форму.
Пространство выполнено в натуральных тонах и теплых оттенках, которые дополненными графичными черными деталями и текстилем в тон, а также рыжей кожей на обивке стульев и ярким текстурным деревом.
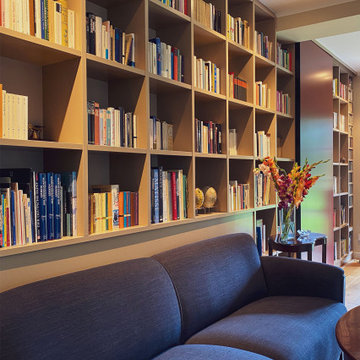
This is an example of a large contemporary open plan living room in Dusseldorf with a reading nook, medium hardwood flooring, a ribbon fireplace, a concrete fireplace surround and a concealed tv.
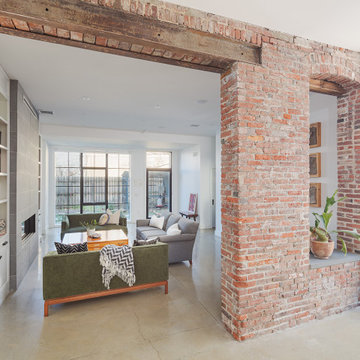
This is an example of a medium sized urban open plan living room in Philadelphia with a reading nook, concrete flooring, a ribbon fireplace, a tiled fireplace surround, no tv and grey floors.
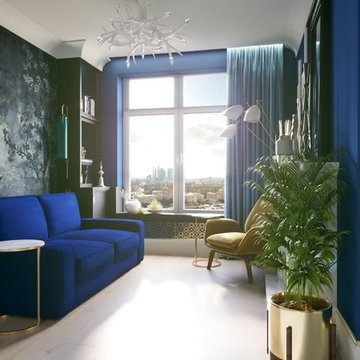
Интерьер выполнен в ярких оттенках синего.
Данные апартаменты рассчитаны на молодую пару - сочетая в себе утончённость и уют.
Использованны латунные конструкции светильников и ножек (для облегчения пространства). Широкие плинтус и “U” образные карниз , визуально стирают границу стен и потолка, тем самым делая пространство парящим.
Камин; цветочные мотивы обоев; стойки библиотеки придают уют , а вытянутые берёзовые бра дополняют атмосферу тепла! Смелые сочетания цветов и линий предают данному интерьеру неповторимость.
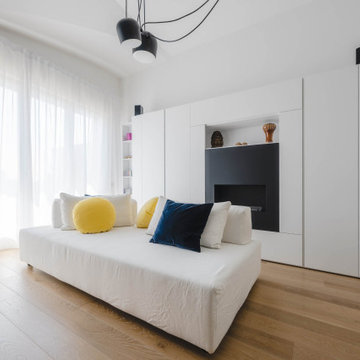
Un soggiorno caratterizzato da un divano con doppia esposizione grazie a dei cuscini che possono essere orientati a seconda delle necessità. Mobile soggiorno contenitore di Caccaro.
La tenda di Arredamento Moderno Carini Milano.
Foto di Simone Marulli
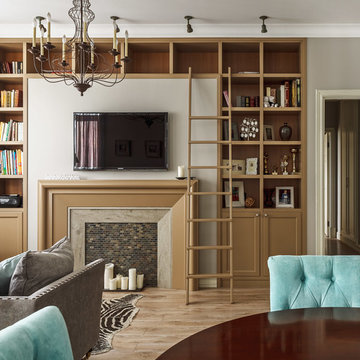
Сергей Красюк
Medium sized classic open plan living room in Moscow with a reading nook, grey walls, medium hardwood flooring, a wall mounted tv, a ribbon fireplace, a wooden fireplace surround and beige floors.
Medium sized classic open plan living room in Moscow with a reading nook, grey walls, medium hardwood flooring, a wall mounted tv, a ribbon fireplace, a wooden fireplace surround and beige floors.
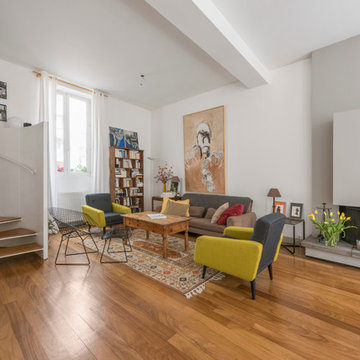
Alexandre Montagne
Medium sized contemporary open plan living room in Lyon with a reading nook, white walls, medium hardwood flooring, a ribbon fireplace, no tv and feature lighting.
Medium sized contemporary open plan living room in Lyon with a reading nook, white walls, medium hardwood flooring, a ribbon fireplace, no tv and feature lighting.

PICTURED
The living room area with the 2 x 2 mt (6,5 x 6,5 ft) infinity pool, completed by a thin veil of water, softly falling from the ceiling. Filtration, purification, water heating and whirlpool systems complete the pool.
On the back of the water blade, a technical volume, where a small guest bathroom has been created.
This part of the living room can be closed by sliding and folding walls (in the photo), in order to obtain a third bedroom.
/
NELLA FOTO
La zona del soggiorno con la vasca a sfioro di mt 2 x 2, completata da sottile velo d'acqua, in caduta morbida da soffitto. Impianti di filtrazione, purificazione, riscaldamento acqua ed idromassaggio completano la vasca.
Sul retro della lama d'acqua, un volume tecnico, in cui si è ricavato un piccolo bagno ospiti.
Questa parte del soggiorno è separabile dal resto a mezzo pareti scorrevoli ed ripiegabili (nella foto), al fine di ricavare una terza camera da letto.
/
THE PROJECT
Our client wanted a town home from where he could enjoy the beautiful Ara Pacis and Tevere view, “purified” from traffic noises and lights.
Interior design had to contrast the surrounding ancient landscape, in order to mark a pointbreak from surroundings.
We had to completely modify the general floorplan, making space for a large, open living (150 mq, 1.600 sqf). We added a large internal infinity-pool in the middle, completed by a high, thin waterfall from he ceiling: such a demanding work awarded us with a beautifully relaxing hall, where the whisper of water offers space to imagination...
The house has an open italian kitchen, 2 bedrooms and 3 bathrooms.
/
IL PROGETTO
Il nostro cliente desiderava una casa di città, da cui godere della splendida vista di Ara Pacis e Tevere, "purificata" dai rumori e dalle luci del traffico.
Il design degli interni doveva contrastare il paesaggio antico circostante, al fine di segnare un punto di rottura con l'esterno.
Abbiamo dovuto modificare completamente la planimetria generale, creando spazio per un ampio soggiorno aperto (150 mq, 1.600 mq). Abbiamo aggiunto una grande piscina a sfioro interna, nel mezzo del soggiorno, completata da un'alta e sottile cascata, con un velo d'acqua che scende dolcemente dal soffitto.
Un lavoro così impegnativo ci ha premiato con ambienti sorprendentemente rilassanti, dove il sussurro dell'acqua offre spazio all'immaginazione ...
Una cucina italiana contemporanea, separata dal soggiorno da una vetrata mobile curva, 2 camere da letto e 3 bagni completano il progetto.
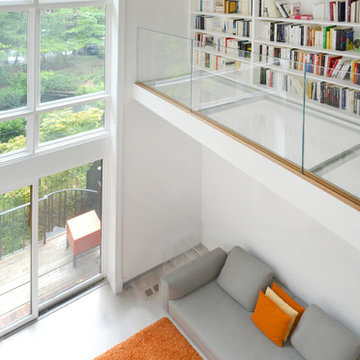
View from above
This is an example of an expansive contemporary open plan living room in DC Metro with a reading nook, white walls, light hardwood flooring, a ribbon fireplace and a plastered fireplace surround.
This is an example of an expansive contemporary open plan living room in DC Metro with a reading nook, white walls, light hardwood flooring, a ribbon fireplace and a plastered fireplace surround.

Photo of a large industrial open plan living room in Other with a reading nook, white walls, medium hardwood flooring, a ribbon fireplace and a metal fireplace surround.
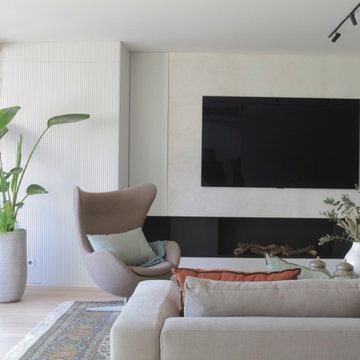
Large contemporary grey and cream open plan living room in Barcelona with a reading nook, grey walls, light hardwood flooring, a ribbon fireplace, a metal fireplace surround, a built-in media unit, wainscoting, brown floors and a drop ceiling.

David Wakely Photography
While we appreciate your love for our work, and interest in our projects, we are unable to answer every question about details in our photos. Please send us a private message if you are interested in our architectural services on your next project.

Design ideas for a medium sized traditional enclosed living room in San Diego with white walls, a wall mounted tv, grey floors, a reading nook, porcelain flooring, a ribbon fireplace and a stone fireplace surround.

The 4415 HO gas fireplace brings you the very best in home heating and style with its sleek, linear appearance and impressively high heat output. With a long row of dancing flames and built-in fans, the 4415 gas fireplace is not only an excellent heater but a beautiful focal point in your home. Turn on the under-lighting that shines through the translucent glass floor and you’ve got magic whether the fire is on or off. This sophisticated gas fireplace can accompany any architectural style with a selection of fireback options along with realistic Driftwood and Stone Fyre-Art. The 4415 HO gas fireplace heats up to 2,100 square feet but can heat additional rooms in your home with the optional Power Heat Duct Kit.
The gorgeous flame and high heat output of the 4415 are backed up by superior craftsmanship and quality safety features, which are built to extremely high standards. From the heavy steel thickness of the fireplace body to the durable, welded frame surrounding the ceramic glass, you are truly getting the best gas fireplace available. The 2015 ANSI approved low visibility safety barrier comes standard over the glass to increase the safety of this unit for you and your family without detracting from the beautiful fire view.

Inspiration for a large modern open plan living room in Other with a reading nook, multi-coloured walls, a ribbon fireplace, a freestanding tv and beige floors.

Large classic enclosed living room in Los Angeles with a reading nook, white walls, dark hardwood flooring, a ribbon fireplace, a tiled fireplace surround, no tv and brown floors.

EVERYONE'S INVITED. The first-floor bedroom and laundry area was replaced by an open family room with fabulous backyard views, perfect for entertaining a large extended family.
Photography by Anice Hoachlander
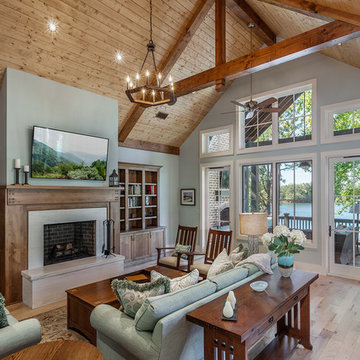
Inspiration for a rustic open plan living room in Other with light hardwood flooring, a wall mounted tv, a ribbon fireplace, beige floors, a reading nook and green walls.
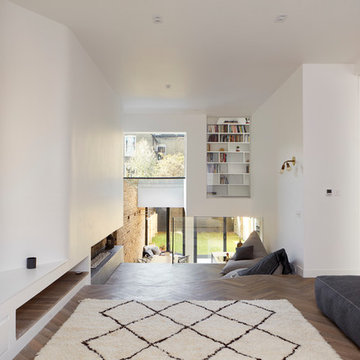
Photo credits: Matt Clayton
Photo of a large contemporary open plan living room in London with a reading nook, white walls, medium hardwood flooring, a ribbon fireplace, a concrete fireplace surround and a wall mounted tv.
Photo of a large contemporary open plan living room in London with a reading nook, white walls, medium hardwood flooring, a ribbon fireplace, a concrete fireplace surround and a wall mounted tv.
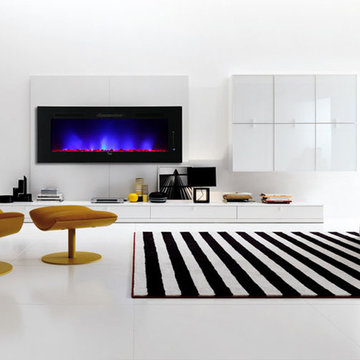
Large eclectic open plan living room in San Francisco with a reading nook, white walls, a ribbon fireplace, a plastered fireplace surround, no tv and white floors.
Living Room with a Reading Nook and a Ribbon Fireplace Ideas and Designs
2